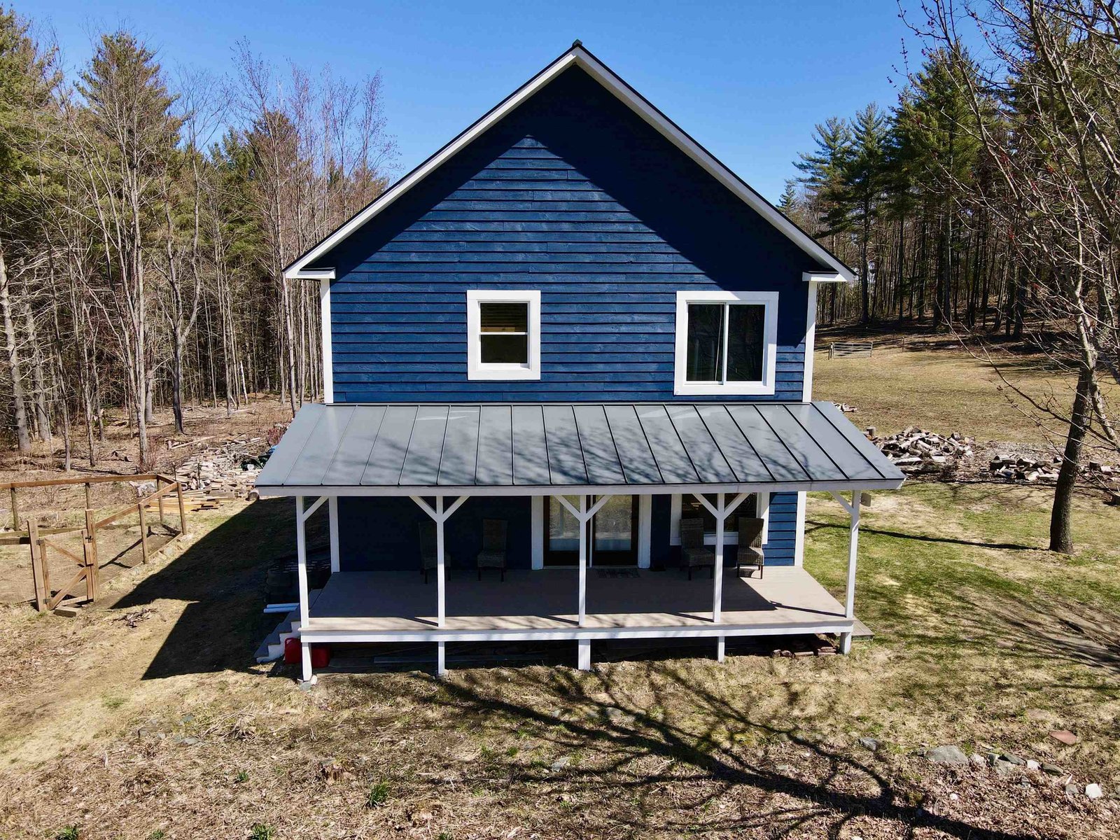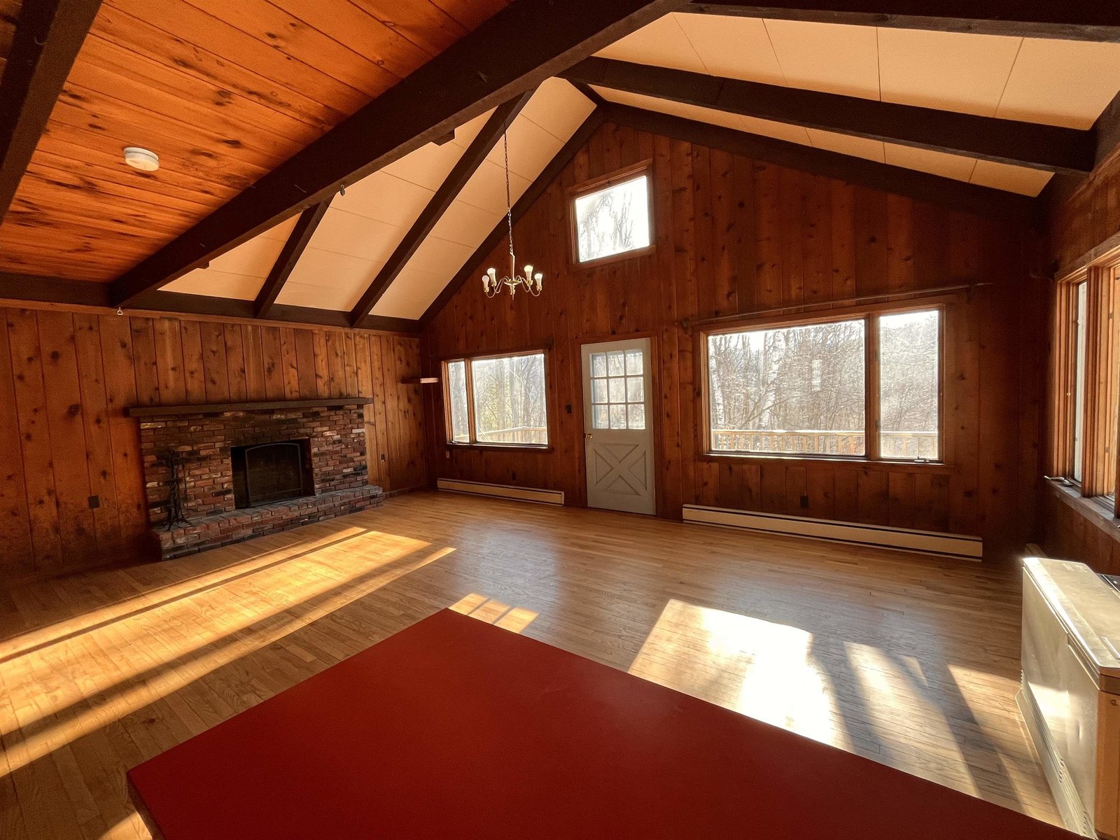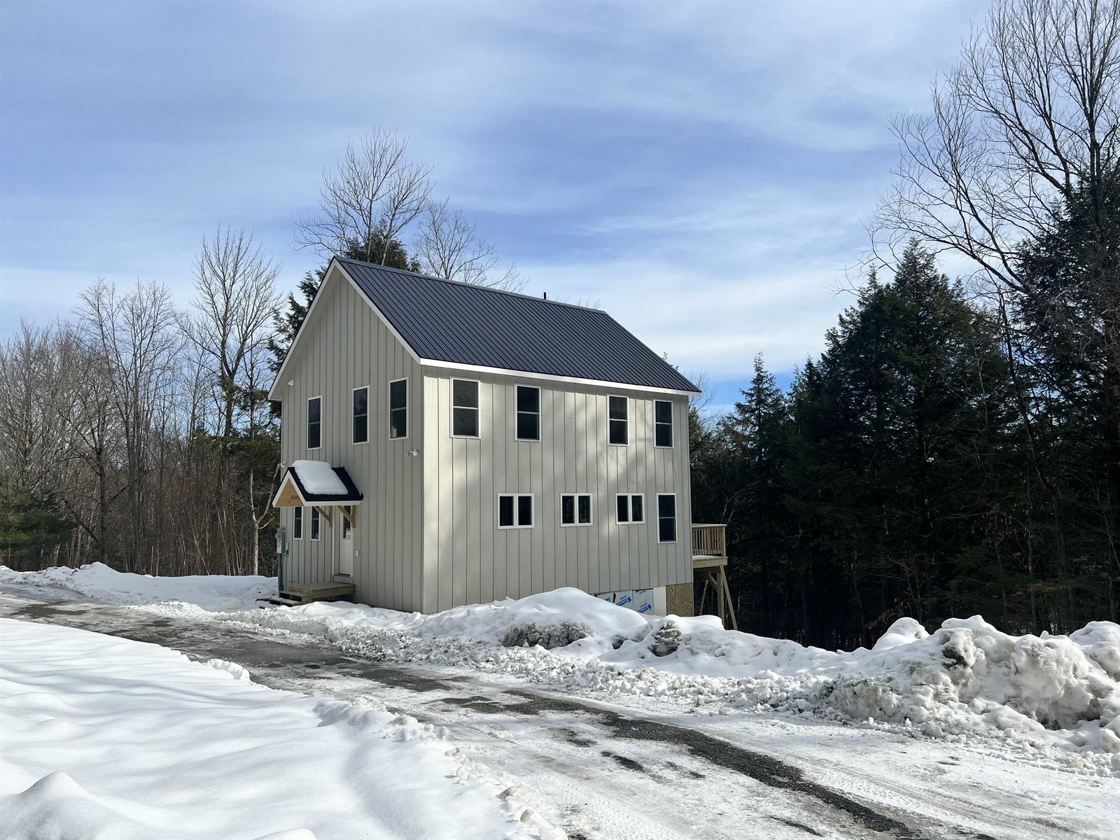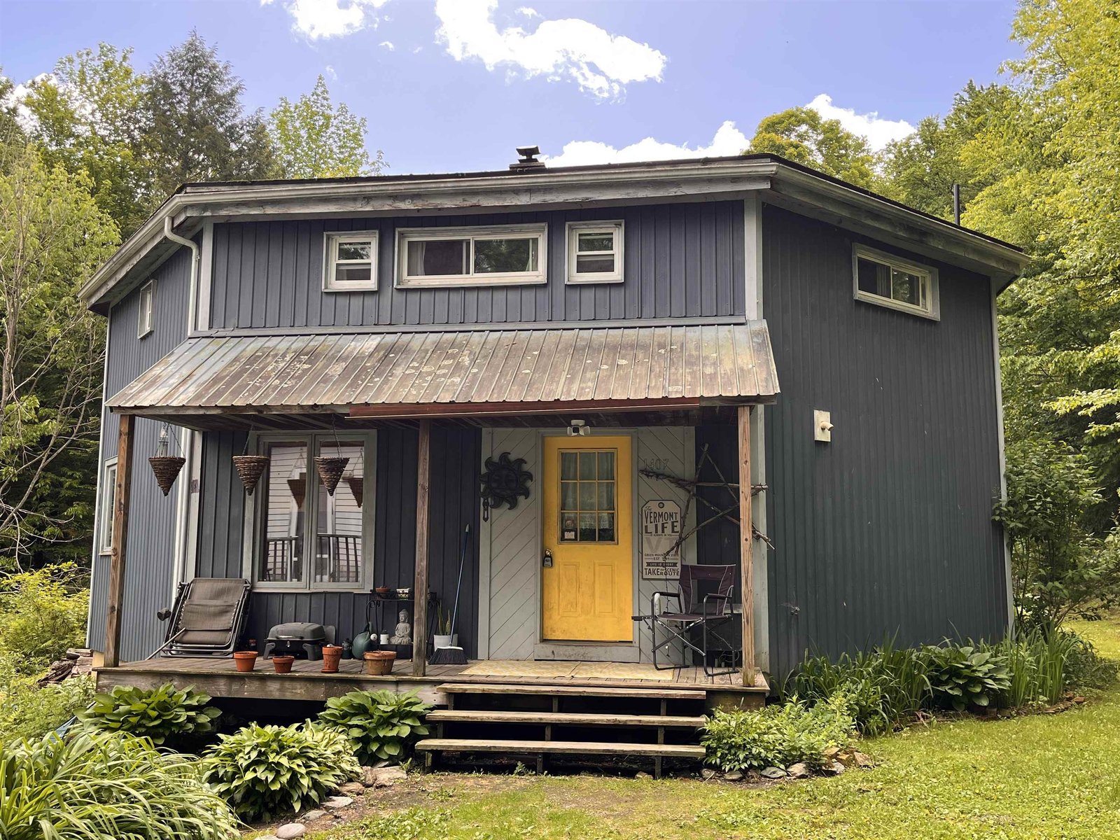Sold Status
$650,000 Sold Price
House Type
3 Beds
3 Baths
2,640 Sqft
Sold By BHHS Vermont Realty Group/Waterbury
Similar Properties for Sale
Request a Showing or More Info

Call: 802-863-1500
Mortgage Provider
Mortgage Calculator
$
$ Taxes
$ Principal & Interest
$
This calculation is based on a rough estimate. Every person's situation is different. Be sure to consult with a mortgage advisor on your specific needs.
Washington County
This well maintained two story colonial, designed with a modern aesthetic, sits on 1.5 secluded acres and is surrounded by hundreds of undeveloped and preserved acreage. Hike or snowshoe Mt. Alice or Scrag Mountain right from your door. Enjoy the sounds of the babbling brook on the south side of the property. Consider removing trees and opening up a potentially awesome view to the southwest and Sugarbush Ski Trails. Inside are 2016 SF of living space that include two bedrooms and full bath on the first floor and, on the second floor, the main living areas and primary bedroom suite. The open concept living/dining/kitchen has plenty of windows and an expanse of sliding glass doors that allows sunlight to flood the space and lift your spirits. The wood burning fireplace and radiant floor heat on this level also provide for cozy winter days and nights. The 624 SF walkout basement is fully insulated and heated and is currently set up as a fabulous artists studio but could also be a great rec room, gym, or office. The attached two car garage is a nice convenience on bad weather days or simply as great extra storage space. Showings begin Friday, August 5th. OPEN HOUSE Saturday, August 6th, 10 a.m. to 2:00 p.m. †
Property Location
Property Details
| Sold Price $650,000 | Sold Date Sep 26th, 2022 | |
|---|---|---|
| List Price $589,000 | Total Rooms 6 | List Date Aug 2nd, 2022 |
| MLS# 4923557 | Lot Size 1.500 Acres | Taxes $7,615 |
| Type House | Stories 2 | Road Frontage 241 |
| Bedrooms 3 | Style Colonial | Water Frontage |
| Full Bathrooms 2 | Finished 2,640 Sqft | Construction No, Existing |
| 3/4 Bathrooms 0 | Above Grade 2,016 Sqft | Seasonal No |
| Half Bathrooms 1 | Below Grade 624 Sqft | Year Built 1994 |
| 1/4 Bathrooms 0 | Garage Size 2 Car | County Washington |
| Interior FeaturesFireplace - Wood, Kitchen Island, Living/Dining, Primary BR w/ BA, Natural Light, Walk-in Closet, Laundry - 2nd Floor |
|---|
| Equipment & AppliancesRange-Gas, Washer, Dishwasher, Disposal, Refrigerator, Exhaust Hood, Dryer, Mini Split, CO Detector, Dehumidifier, Dehumidifier, Mini Split |
| Living/Dining 2nd Floor | Kitchen - Eat-in 2nd Floor | Bath - 1/2 2nd Floor |
|---|---|---|
| Primary BR Suite 2nd Floor | Bedroom 1st Floor | Bedroom 1st Floor |
| Bath - Full 1st Floor | Rec Room Basement | Foyer 1st Floor |
| Utility Room 1st Floor |
| ConstructionWood Frame |
|---|
| BasementWalkout, Climate Controlled, Concrete, Finished, Interior Stairs, Stairs - Interior, Walkout, Interior Access, Exterior Access |
| Exterior FeaturesDeck |
| Exterior Clapboard | Disability Features |
|---|---|
| Foundation Block, Poured Concrete | House Color gray |
| Floors Tile, Hardwood | Building Certifications |
| Roof Shingle-Architectural | HERS Index |
| DirectionsFrom the Waitsfield Covered Bridge, take Bridge St. and make slight left onto Joslin Hill. Turn right onto Cross Road and right again onto Common Road. Take Common Road .5 miles to Ski Valley Rd. Left onto Ski Valley Rd. Follow Ski Valley up the hill onto Sugar Glen Drive. |
|---|
| Lot Description, Trail/Near Trail, Walking Trails, Sloping, Wooded, Secluded, Country Setting, Wooded, Mountain, Near Paths, Near Shopping, Near Skiing, Neighborhood |
| Garage & Parking Attached, , Driveway, 4 Parking Spaces |
| Road Frontage 241 | Water Access |
|---|---|
| Suitable Use | Water Type |
| Driveway Gravel | Water Body |
| Flood Zone No | Zoning rural residential |
| School District Washington West | Middle Harwood Union Middle/High |
|---|---|
| Elementary Waitsfield Elementary School | High Harwood Union High School |
| Heat Fuel Gas-LP/Bottle | Excluded Personal belongings, artwork, some furnishings. |
|---|---|
| Heating/Cool Multi Zone, Baseboard, Radiant Floor | Negotiable |
| Sewer 1000 Gallon, Septic, Private, Concrete, Septic Design Available, Septic | Parcel Access ROW |
| Water Private, Drilled Well | ROW for Other Parcel |
| Water Heater Domestic, Owned, Off Boiler | Financing |
| Cable Co Waitsfield Telecom | Documents Association Docs, Building Permit, Deed, Town Permit, Survey, Septic Design, Plot Plan, Property Disclosure, Septic Report, Survey, Tax Map, Town Permit |
| Electric Circuit Breaker(s), 200 Amp | Tax ID 675-214-10937 |

† The remarks published on this webpage originate from Listed By Jane Austin of KW Vermont- Mad River Valley via the NNEREN IDX Program and do not represent the views and opinions of Coldwell Banker Hickok & Boardman. Coldwell Banker Hickok & Boardman Realty cannot be held responsible for possible violations of copyright resulting from the posting of any data from the NNEREN IDX Program.

 Back to Search Results
Back to Search Results










