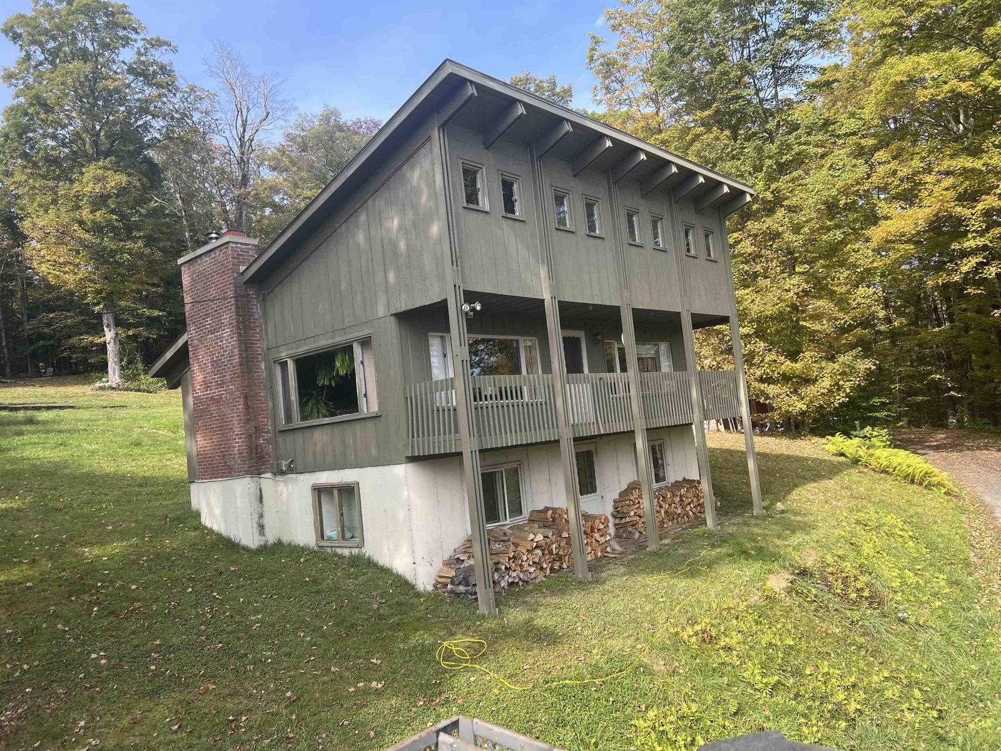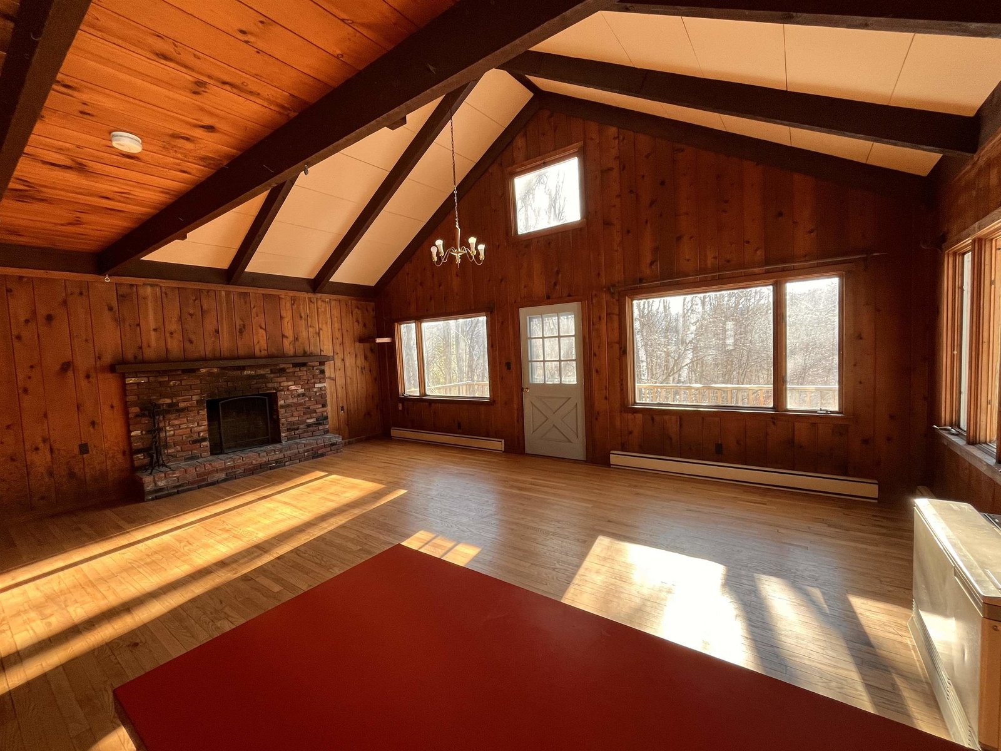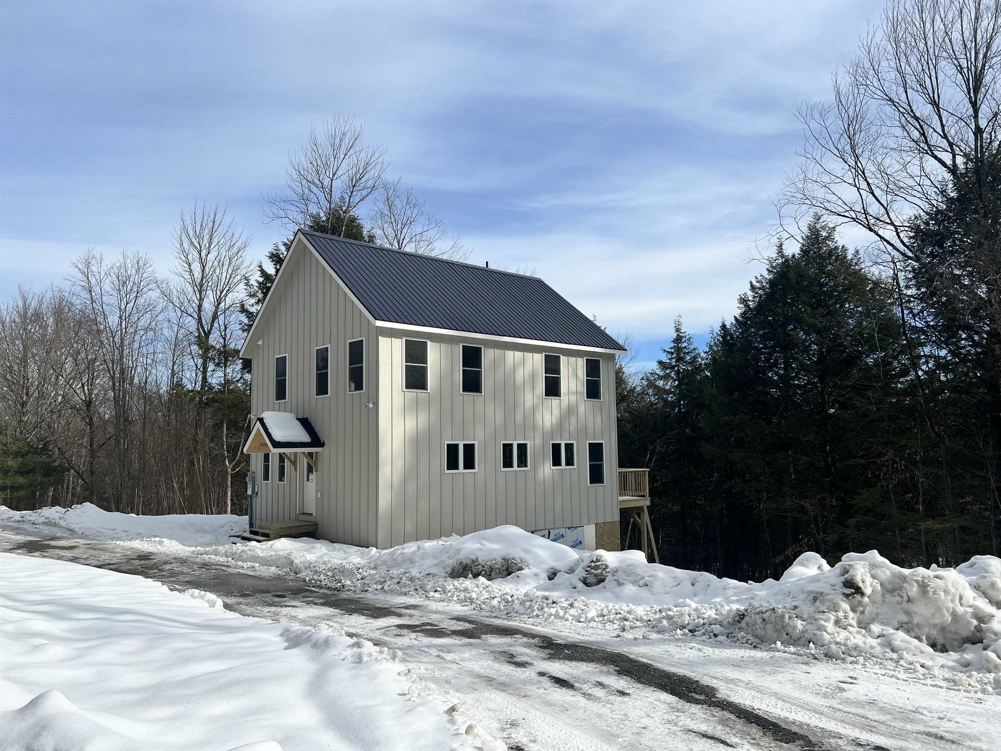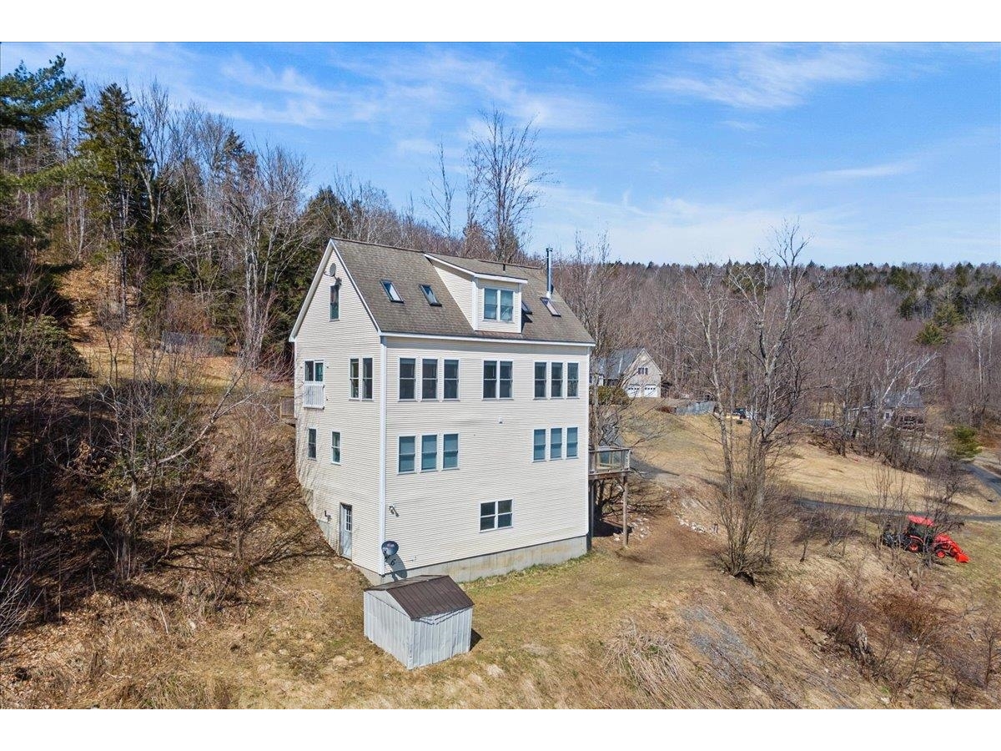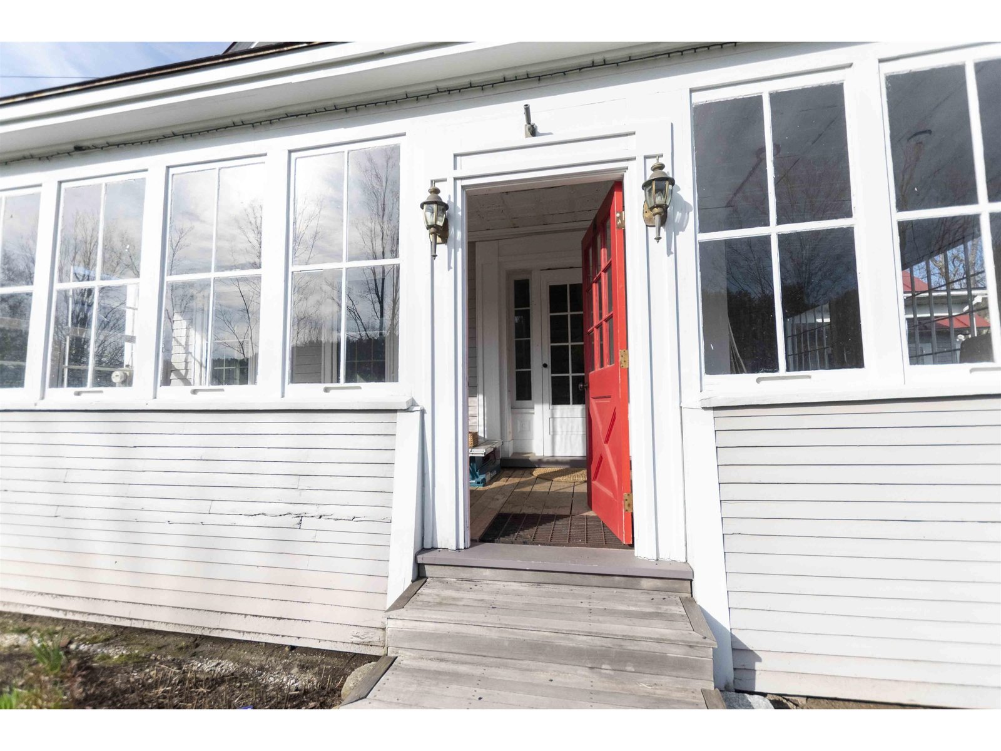Sold Status
$525,000 Sold Price
House Type
4 Beds
3 Baths
2,249 Sqft
Sold By Mad River Valley Real Estate
Similar Properties for Sale
Request a Showing or More Info

Call: 802-863-1500
Mortgage Provider
Mortgage Calculator
$
$ Taxes
$ Principal & Interest
$
This calculation is based on a rough estimate. Every person's situation is different. Be sure to consult with a mortgage advisor on your specific needs.
Washington County
A lovely restored carriage/farmhouse located in downtown Waitsfield and is zoned for residential and business. This property has a newly renovated in-law suite with separate entry, living and dining space, new full bathroom and loft bedroom. The main house has a beautiful 3 season glass enclosed wrap around porch with scenic valley views, a spacious backyard with assorted fruit trees, multiple hydrangeas on the driveway embankment, flowering front porch garden, 4 bedrooms, 3 full bathrooms, dedicated laundry room and office space. The staircase with a new handrail has been completely restored to its original condition. The nice features of this home are the wooden plank floors ranging from 8"-12" in width that have been restored in the common areas as well as 1st floor bedroom, convenience of the in-law suite, recreational size backyard, and the loft bedroom with easy riser steps. The 1st floor bathroom has been remodeled with a soaking tub. The driveway is newly landscaped with Staymat road material, a circular shape for easy exit and additional parking for guests or deliveries. This property is situated near Mad Path riverside trails, swimming holes, post office, restaurants, school and shopping. †
Property Location
Property Details
| Sold Price $525,000 | Sold Date Aug 10th, 2022 | |
|---|---|---|
| List Price $500,000 | Total Rooms 11 | List Date Jun 2nd, 2022 |
| MLS# 4913481 | Lot Size 0.860 Acres | Taxes $5,613 |
| Type House | Stories 2 | Road Frontage 85 |
| Bedrooms 4 | Style Farmhouse, Historical District | Water Frontage |
| Full Bathrooms 3 | Finished 2,249 Sqft | Construction No, Existing |
| 3/4 Bathrooms 0 | Above Grade 2,249 Sqft | Seasonal No |
| Half Bathrooms 0 | Below Grade 0 Sqft | Year Built 1840 |
| 1/4 Bathrooms 0 | Garage Size Car | County Washington |
| Interior FeaturesAttic, Ceiling Fan, Dining Area, Hearth, In-Law Suite, Kitchen Island, Laundry Hook-ups, Natural Light, Soaking Tub, Walk-in Closet, Wood Stove Hook-up, Programmable Thermostat, Laundry - 1st Floor |
|---|
| Equipment & AppliancesRefrigerator, Dishwasher, Mini Fridge, Microwave, Refrigerator, Washer - Energy Star, Stove - Electric, Wall AC Units, CO Detector, CO Detector, Smoke Detectr-HrdWrdw/Bat, Stove-Pellet, Gas Heater, Pellet Stove |
| Kitchen - Eat-in 20' x 10', 1st Floor | Dining Room 13.5' x13.5', 1st Floor | Living Room 15.5' x 13.5', 1st Floor |
|---|---|---|
| Bedroom 10.5 x 9', 1st Floor | Foyer 7.5' x13', 1st Floor | Bath - Full 7.5 x 7', 1st Floor |
| Laundry Room 7.5' x 12', 1st Floor | Office/Study 10.5' x 8.25', 1st Floor | Bedroom 11' x 11', 2nd Floor |
| Bedroom 13.33' x 13.33', 2nd Floor | Bedroom 15' x 22.5", 2nd Floor | Bath - Full 6' x 7', 1st Floor |
| Bath - Full 9' x 5', 2nd Floor |
| ConstructionWood Frame |
|---|
| BasementInterior, Bulkhead, Crawl Space, Dirt, Unfinished, Sump Pump, Storage Space, Unfinished, Interior Access, Exterior Access, Stairs - Basement |
| Exterior FeaturesOutbuilding, Porch, Porch - Covered, Porch - Enclosed, Windows - Storm |
| Exterior Wood Siding | Disability Features Bathrm w/tub, 1st Floor Bedroom, 1st Floor Full Bathrm, Access. Mailboxes No Step, Access. Laundry No Steps, Hard Surface Flooring, 1st Floor Laundry |
|---|---|
| Foundation Brick, Fieldstone | House Color Gray |
| Floors Softwood | Building Certifications |
| Roof Metal, Membrane | HERS Index |
| DirectionsRoute 100 in the town of Waitsfield, turn onto Fiddlers Green, first left on Dugway Road. Property is 900 feet on your right. |
|---|
| Lot DescriptionNo, Landscaped, Country Setting, VAST, Snowmobile Trail, Valley, Near Shopping, Near Skiing, Near Snowmobile Trails, Neighborhood, Valley |
| Garage & Parking , , 6+ Parking Spaces |
| Road Frontage 85 | Water Access |
|---|---|
| Suitable UseCommercial, Residential | Water Type |
| Driveway Circular, Crushed/Stone | Water Body |
| Flood Zone Unknown | Zoning Commercial/Residential |
| School District Washington West | Middle Harwood Union Middle/High |
|---|---|
| Elementary Waitsfield Elementary School | High Harwood Union High School |
| Heat Fuel Electric, Gas-LP/Bottle, Oil | Excluded All furniture is excluded |
|---|---|
| Heating/Cool Steam, Electric | Negotiable Furnishings |
| Sewer 1000 Gallon | Parcel Access ROW No |
| Water Purifier/Soft, Drilled Well | ROW for Other Parcel |
| Water Heater Domestic, Electric | Financing |
| Cable Co Waitsfield Telecom | Documents Deed |
| Electric 100 Amp | Tax ID 675-214-10726 |

† The remarks published on this webpage originate from Listed By Sue Fetherolf of KW Vermont via the NNEREN IDX Program and do not represent the views and opinions of Coldwell Banker Hickok & Boardman. Coldwell Banker Hickok & Boardman Realty cannot be held responsible for possible violations of copyright resulting from the posting of any data from the NNEREN IDX Program.

 Back to Search Results
Back to Search Results
