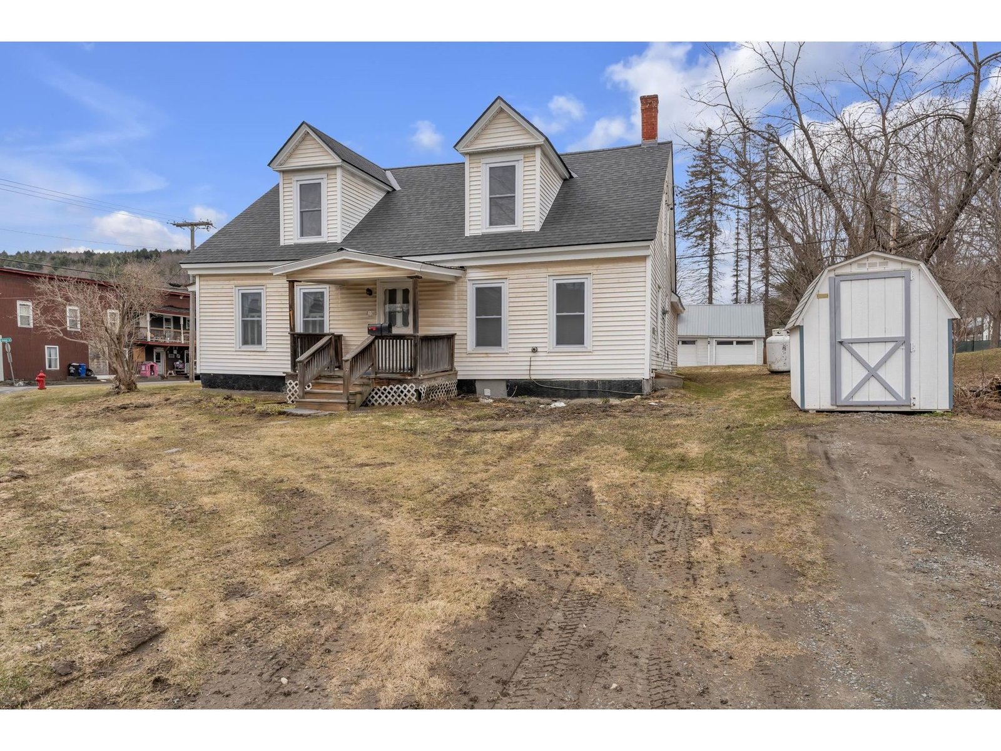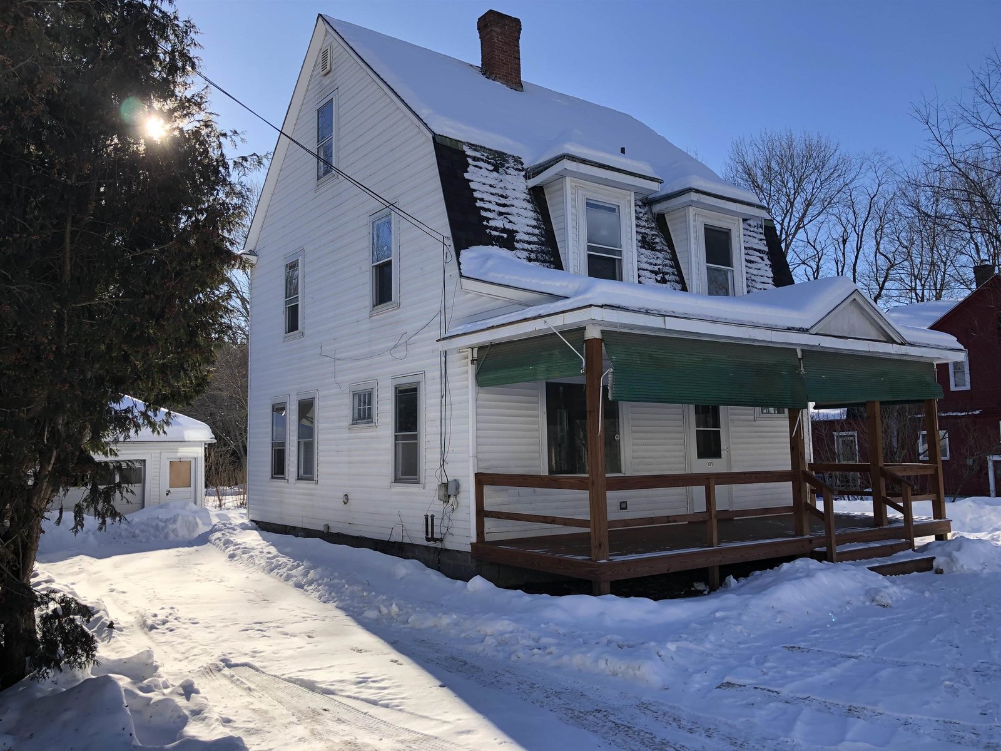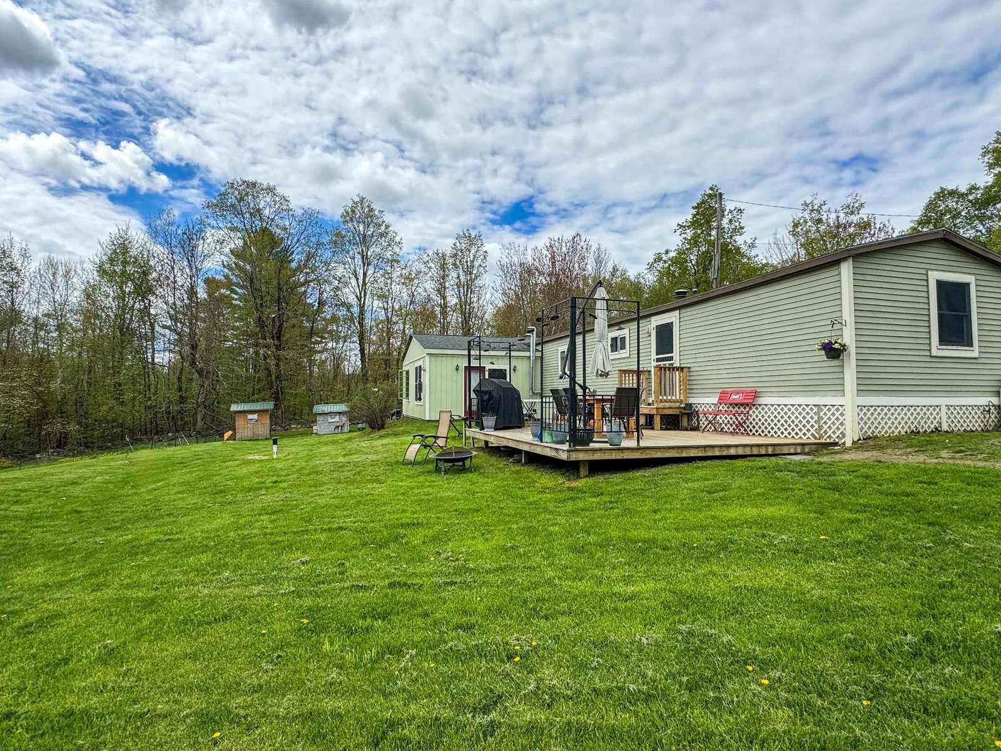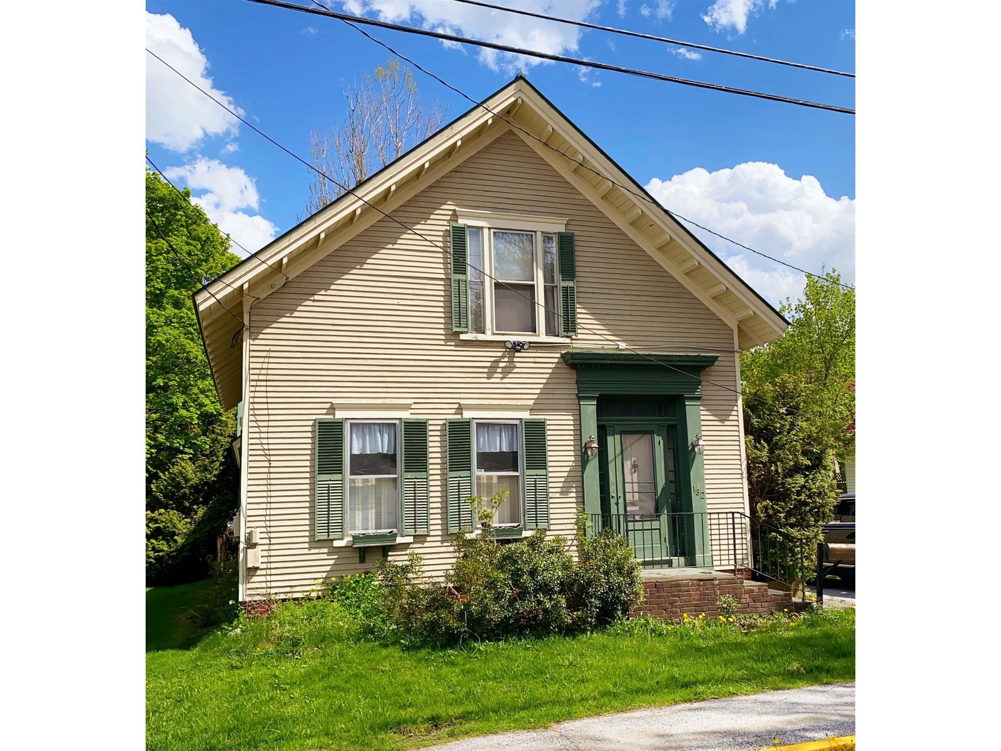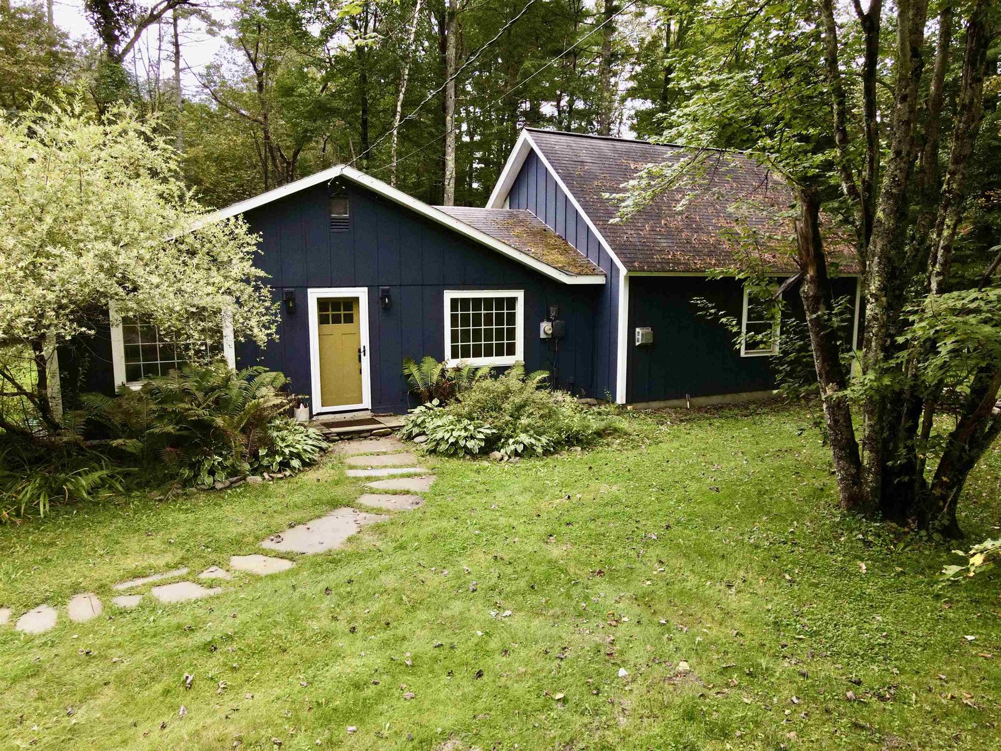Sold Status
$405,000 Sold Price
House Type
2 Beds
1 Baths
1,134 Sqft
Sold By Doug Mosle Real Estate
Similar Properties for Sale
Request a Showing or More Info

Call: 802-863-1500
Mortgage Provider
Mortgage Calculator
$
$ Taxes
$ Principal & Interest
$
This calculation is based on a rough estimate. Every person's situation is different. Be sure to consult with a mortgage advisor on your specific needs.
Washington County
Here is an awesome opportunity to own an affordable home in the heart of the Mad River Valley! Inviting and open floor plan with a huge living/family room with toasty wood stove and sliding door access to the sizable back yard. Above the living room there is a cozy loft for extra guests or a play area. The kitchen and dining area is another large space that is perfect for cooking a meal and entertaining guests. Some recent updates include new flooring in the living room, new front door, kitchen cabinets, barn door to bathroom, and pocket door to one of the bedrooms. The septic system was replaced in 2019! That's a huge bonus. The basement is semi-finished with a gas "wood stove" ready for you to complete for additional living space. Nice flat back yard for grilling and chilling. There is also a storage shed for all of your gear and wood-fired sauna to relax those tired muscles after a long day of work or play on your mountain bike, skis, or snowboard. Come and live where you recreate! Showings begin 9/22/2023. Showings end Monday 9/25 at 11:00 AM. Offers due by Wednesday 9/27 @ 6:00 PM. †
Property Location
Property Details
| Sold Price $405,000 | Sold Date Oct 25th, 2023 | |
|---|---|---|
| List Price $299,000 | Total Rooms 6 | List Date Sep 18th, 2023 |
| MLS# 4970427 | Lot Size 1.400 Acres | Taxes $4,853 |
| Type House | Stories 1 | Road Frontage 185 |
| Bedrooms 2 | Style Ranch | Water Frontage |
| Full Bathrooms 1 | Finished 1,134 Sqft | Construction No, Existing |
| 3/4 Bathrooms 0 | Above Grade 1,134 Sqft | Seasonal No |
| Half Bathrooms 0 | Below Grade 0 Sqft | Year Built 1973 |
| 1/4 Bathrooms 0 | Garage Size Car | County Washington |
| Interior FeaturesAttic - Hatch/Skuttle, Dining Area, Kitchen/Dining, Natural Light, Laundry - Basement |
|---|
| Equipment & AppliancesRange-Electric, Washer, Microwave, Dishwasher, Refrigerator, Dryer, CO Detector, Smoke Detector, Stove-Gas, Stove-Wood, Wood Stove |
| Kitchen - Eat-in 11'6" x 12'5", 1st Floor | Dining Room 10'1" x 11'6", 1st Floor | Living Room 16'4" x 21', 1st Floor |
|---|---|---|
| Bedroom 9'9" x 11'6", 1st Floor | Bedroom 9'8" x 11'6", 1st Floor | Loft 8'8" x 12'7", 2nd Floor |
| ConstructionWood Frame |
|---|
| BasementInterior, Partially Finished |
| Exterior FeaturesSauna, Shed |
| Exterior Wood Siding | Disability Features |
|---|---|
| Foundation Poured Concrete | House Color Blue |
| Floors Vinyl, Vinyl, Wood, Vinyl Plank | Building Certifications |
| Roof Shingle-Asphalt | HERS Index |
| DirectionsFrom Waitsfield Village follow RT 100 South, first driveway on left after Rolston Road. Coming from Warren Village, follow RT 100 North, first driveway on right after Madbush Falls Riders Outpost. |
|---|
| Lot DescriptionUnknown, Country Setting, Major Road Frontage |
| Garage & Parking , |
| Road Frontage 185 | Water Access |
|---|---|
| Suitable Use | Water Type |
| Driveway Dirt | Water Body |
| Flood Zone No | Zoning Ag - Res |
| School District Washington West | Middle Harwood Union Middle/High |
|---|---|
| Elementary Waitsfield Elementary School | High Harwood Union High School |
| Heat Fuel Wood, Gas-LP/Bottle | Excluded |
|---|---|
| Heating/Cool None, Direct Vent | Negotiable |
| Sewer 1000 Gallon, Septic, Concrete | Parcel Access ROW No |
| Water Drilled Well | ROW for Other Parcel |
| Water Heater Electric | Financing |
| Cable Co WCVT | Documents |
| Electric Circuit Breaker(s) | Tax ID 675-214-10451 |

† The remarks published on this webpage originate from Listed By Erik Reisner of Mad River Valley Real Estate via the NNEREN IDX Program and do not represent the views and opinions of Coldwell Banker Hickok & Boardman. Coldwell Banker Hickok & Boardman Realty cannot be held responsible for possible violations of copyright resulting from the posting of any data from the NNEREN IDX Program.

 Back to Search Results
Back to Search Results
