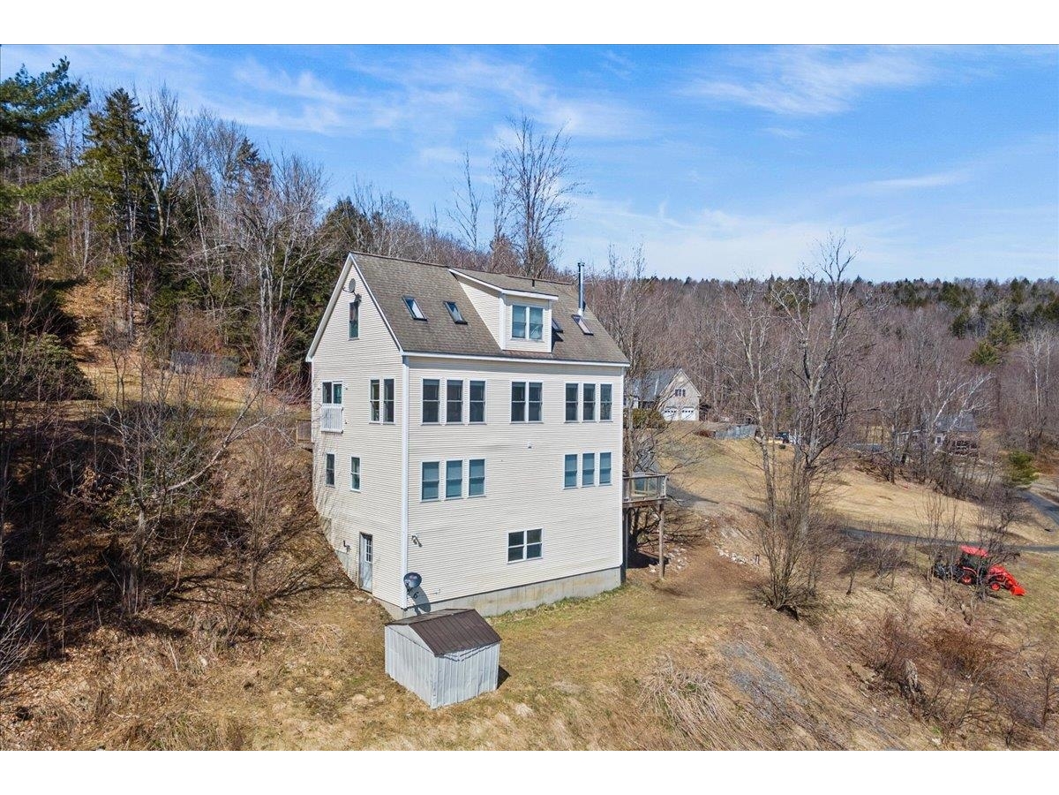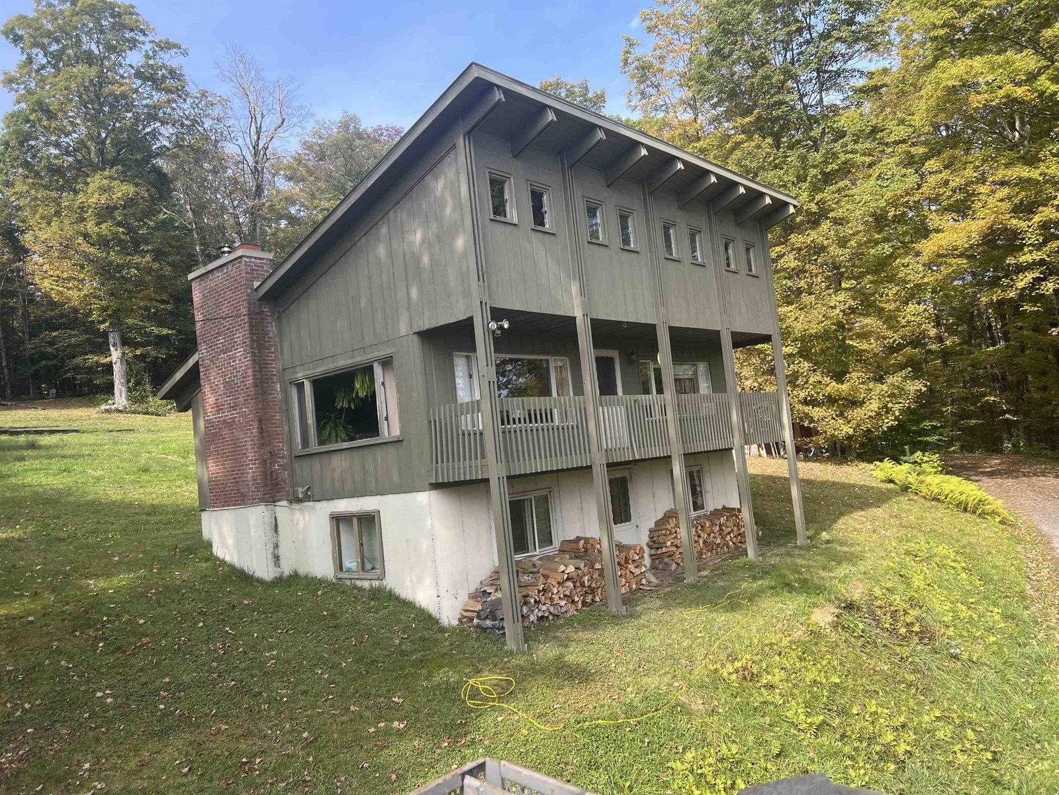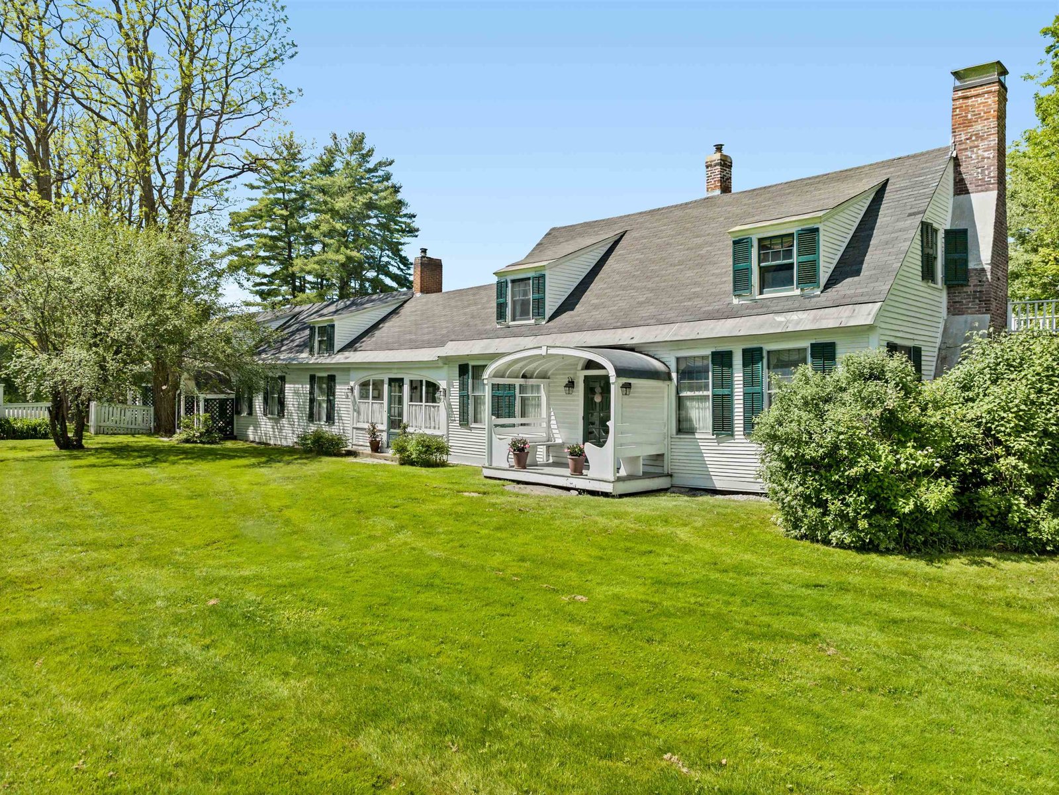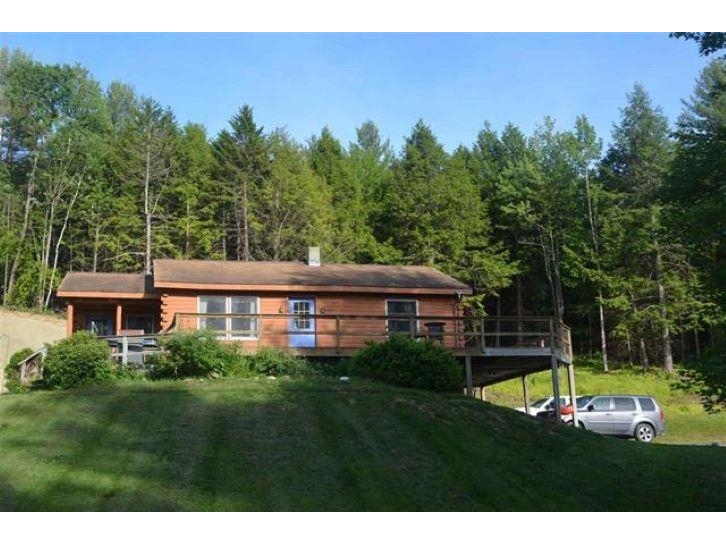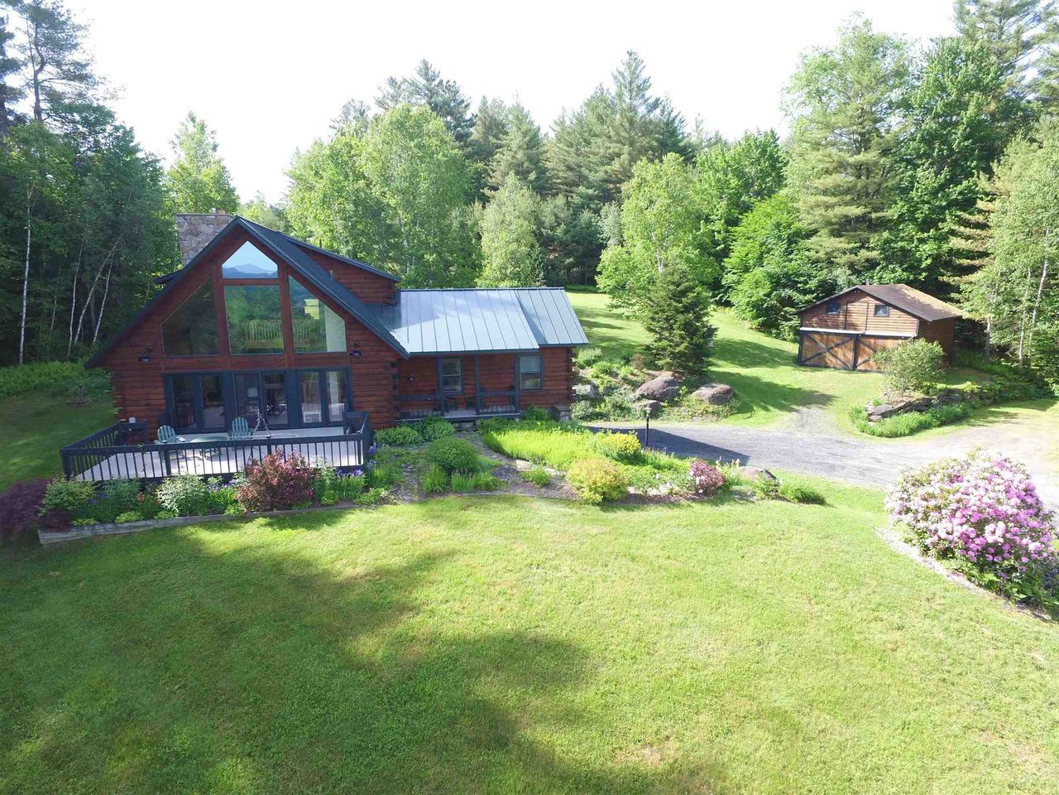Sold Status
$850,000 Sold Price
House Type
4 Beds
3 Baths
3,532 Sqft
Sold By BHHS Vermont Realty Group/Burlington
Similar Properties for Sale
Request a Showing or More Info

Call: 802-863-1500
Mortgage Provider
Mortgage Calculator
$
$ Taxes
$ Principal & Interest
$
This calculation is based on a rough estimate. Every person's situation is different. Be sure to consult with a mortgage advisor on your specific needs.
Washington County
Significant mountain views, spacious comfortable interior spaces, exquisite landscape, privacy, large deck, a barn...the features of this custom log home are endless! Expansive views from Camels Hump to the northern range thru a 2 story wall of windows gracing the living room. Spacious kitchen qualities include abundant granite work space, SS appliances, chef inspired gas range with griddle and hood system, center island with seating and a warm, open sensibility. Master bedroom with huge views and a wood burning fireplace in a custom stone chimney. MBR suite includes a jetted tub, walk-in shower and oodles of counter space. 3 main floor bedrooms with 1.5 shared bathrooms, and a roomy laundry area with outside access. Plenty of room in the lower level for ski-tuning, a workshop, an exercise room or rec-room. Direct access from the 2+ car garage into a comfortably finished lower entry room and stairway to the main level. Top it off with gorgeous landscape, several acres of woodland, a rolling lawn area and a barn. AND it's on a paved road just minutes from town and the slopes of Sugarbush Resort and Mad River Glen...Vermont at it's finest! †
Property Location
Property Details
| Sold Price $850,000 | Sold Date Aug 16th, 2021 | |
|---|---|---|
| List Price $725,000 | Total Rooms 10 | List Date Jun 30th, 2021 |
| MLS# 4869815 | Lot Size 7.470 Acres | Taxes $9,191 |
| Type House | Stories 1 1/2 | Road Frontage 1020 |
| Bedrooms 4 | Style Adirondack, Log, Rural | Water Frontage |
| Full Bathrooms 2 | Finished 3,532 Sqft | Construction No, Existing |
| 3/4 Bathrooms 0 | Above Grade 2,004 Sqft | Seasonal No |
| Half Bathrooms 1 | Below Grade 1,528 Sqft | Year Built 1992 |
| 1/4 Bathrooms 0 | Garage Size 2 Car | County Washington |
| Interior FeaturesBlinds, Cathedral Ceiling, Ceiling Fan, Fireplace - Wood, Furnished, Hearth, Hot Tub, Kitchen Island, Primary BR w/ BA, Natural Light, Natural Woodwork, Laundry - 1st Floor |
|---|
| Equipment & AppliancesRefrigerator, Dishwasher, Disposal, Washer, Range-Gas, Microwave, Exhaust Hood, Dryer - Gas, CO Detector, Smoke Detectr-Batt Powrd, Stove-Gas, Stove-Wood, Generator - Standby, Gas Heat Stove, Wood Stove |
| Kitchen 1st Floor | Living Room 1st Floor | Bath - 1/2 1st Floor |
|---|---|---|
| Bath - Full 1st Floor | Bedroom 1st Floor | Bedroom 1st Floor |
| Bedroom 1st Floor | Primary Suite 2nd Floor | Workshop Basement |
| Exercise Room Basement |
| ConstructionLog Home |
|---|
| BasementInterior, Interior Stairs, Finished, Stairs - Interior, Exterior Access |
| Exterior FeaturesBarn, Deck, Garden Space, Hot Tub, Outbuilding, Porch - Covered, Storage |
| Exterior Log Home | Disability Features |
|---|---|
| Foundation Concrete, Poured Concrete | House Color Brown |
| Floors Carpet, Ceramic Tile, Hardwood, Vinyl Plank | Building Certifications |
| Roof Standing Seam | HERS Index |
| DirectionsFrom Route 100 take Bridge St. to Joslin Hill and follow until it merges with North Road. Continue to 819 North, driveway on the left. Or take Tremblay road from Route 100 and turn right at North Road and continue to 819 North on the right. |
|---|
| Lot DescriptionNo, Secluded, Ski Area, Mountain View, View, Country Setting, Valley, Rural Setting, Valley |
| Garage & Parking Attached, Auto Open, Direct Entry, Heated, Driveway, Garage |
| Road Frontage 1020 | Water Access |
|---|---|
| Suitable Use | Water Type |
| Driveway Gravel | Water Body |
| Flood Zone No | Zoning Ag-Res |
| School District Washington West | Middle Harwood Union Middle/High |
|---|---|
| Elementary Waitsfield Elementary School | High Harwood Union High School |
| Heat Fuel Wood, Gas-LP/Bottle | Excluded Personal belongings, some artwork, cherished mementos. An exclusion list will be provided within 5 days of an accepted offer. |
|---|---|
| Heating/Cool None, Multi Zone, Hot Water, Baseboard | Negotiable |
| Sewer Septic, Septic | Parcel Access ROW No |
| Water Drilled Well | ROW for Other Parcel No |
| Water Heater Off Boiler | Financing |
| Cable Co wcvt | Documents Survey, Plot Plan, Deed |
| Electric Generator, 200 Amp, Circuit Breaker(s) | Tax ID 675-214-10384 |

† The remarks published on this webpage originate from Listed By Karl Klein of - [email protected] via the NNEREN IDX Program and do not represent the views and opinions of Coldwell Banker Hickok & Boardman. Coldwell Banker Hickok & Boardman Realty cannot be held responsible for possible violations of copyright resulting from the posting of any data from the NNEREN IDX Program.

 Back to Search Results
Back to Search Results
