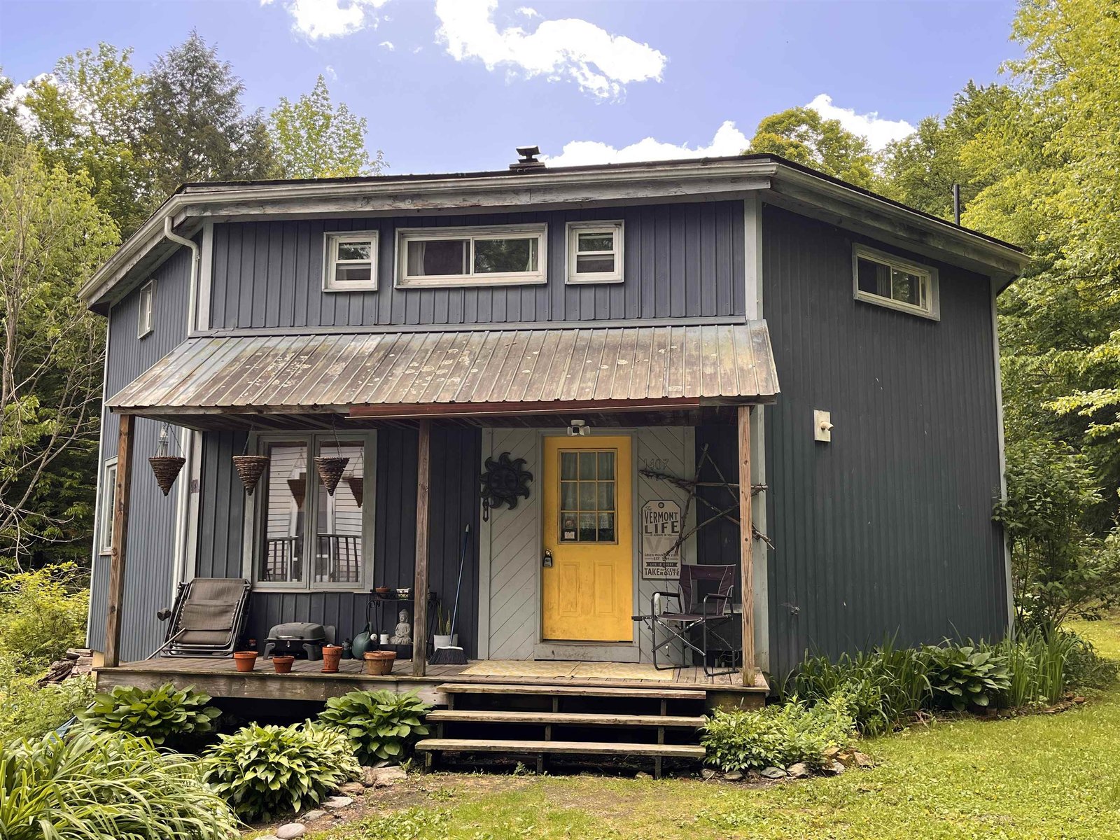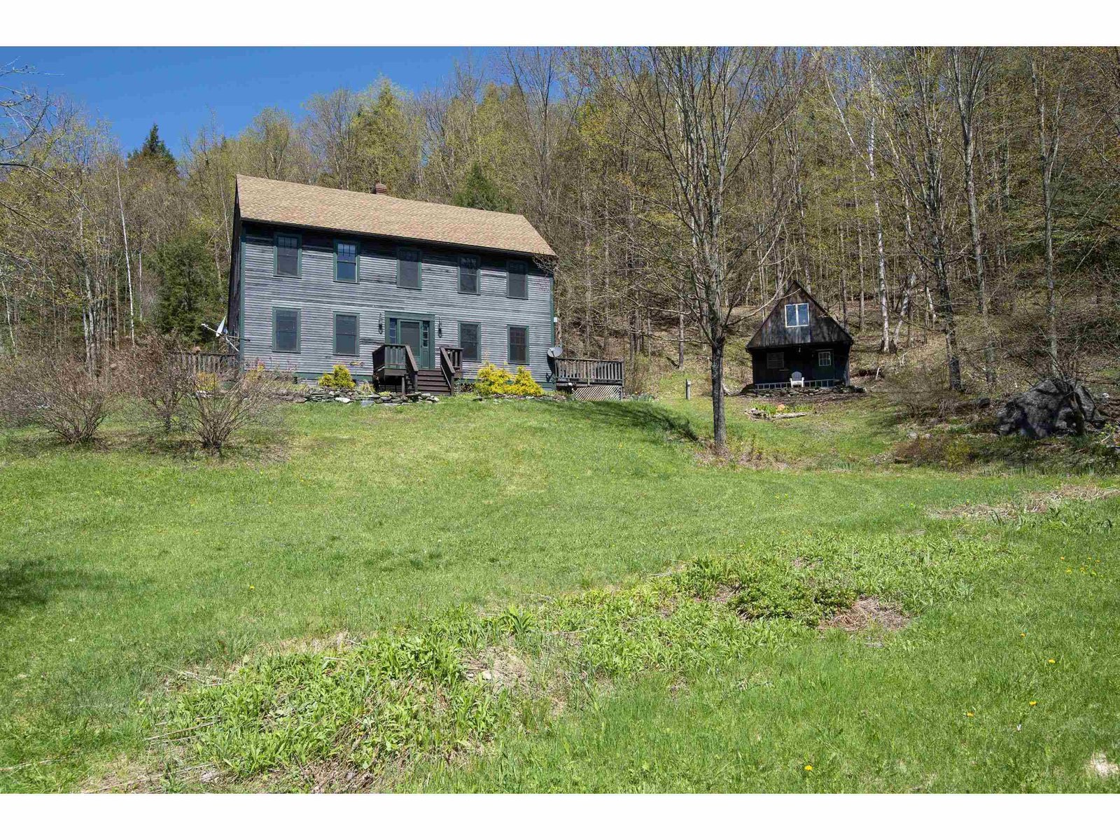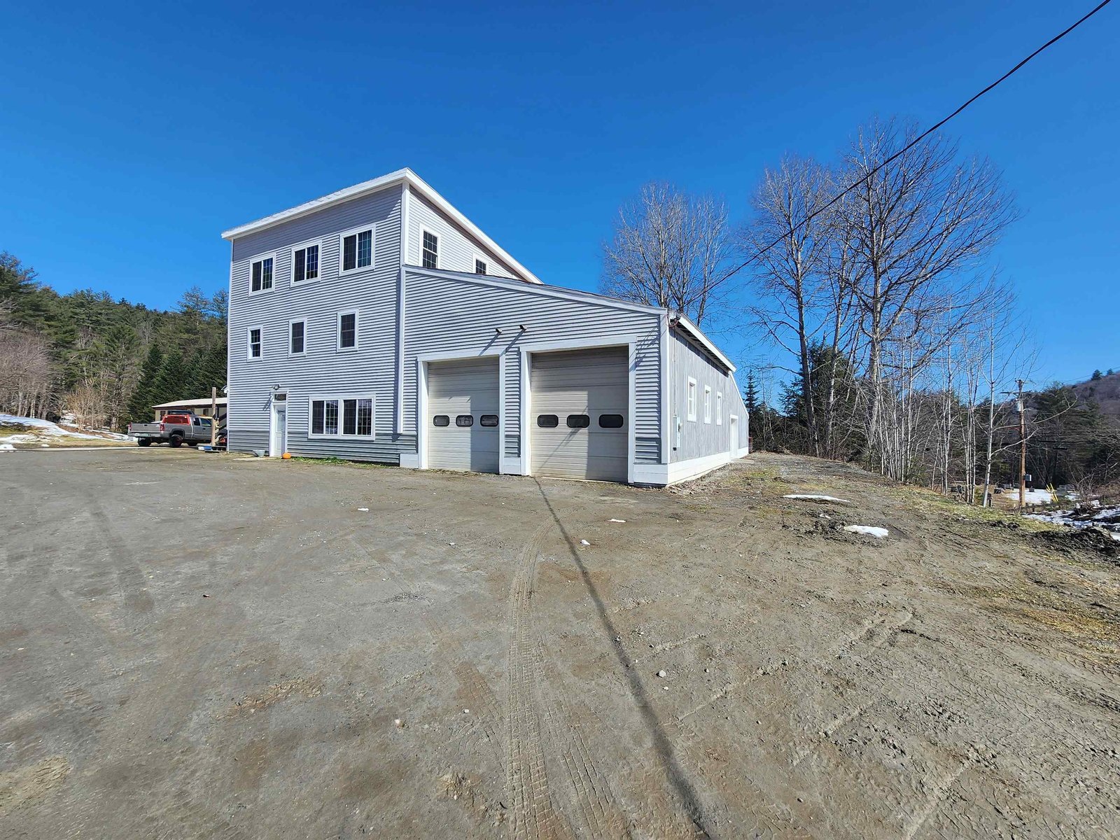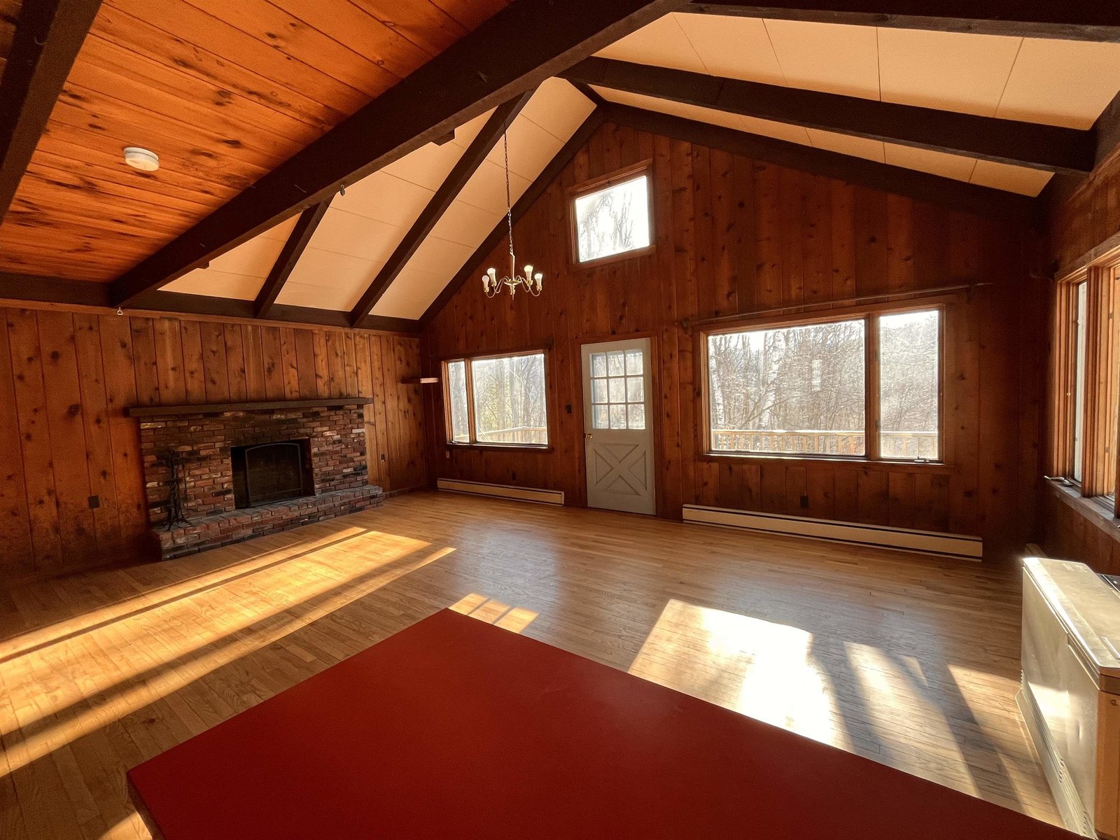Sold Status
$445,000 Sold Price
House Type
4 Beds
3 Baths
2,759 Sqft
Sold By Sugarbush Real Estate
Similar Properties for Sale
Request a Showing or More Info

Call: 802-863-1500
Mortgage Provider
Mortgage Calculator
$
$ Taxes
$ Principal & Interest
$
This calculation is based on a rough estimate. Every person's situation is different. Be sure to consult with a mortgage advisor on your specific needs.
Washington County
Private log home nestled in the woods just minutes from Sugarbush or Mad River Glen lifts! Beautifully constructed with cathedral ceilings, stone chimney, Maple hardwood floors, finished basement, and attached over sized garage. Open floor plan features large, loft master bedroom with stone fireplace, large bathroom suite and long range views. Beautiful landscape with large lawn area and water features. Enjoy the night sky from the large, private hot tub. Large barn for storage or?? and backup generator for peace of mind. †
Property Location
Property Details
| Sold Price $445,000 | Sold Date Nov 10th, 2016 | |
|---|---|---|
| List Price $460,000 | Total Rooms 10 | List Date Aug 24th, 2016 |
| MLS# 4511820 | Lot Size 7.100 Acres | Taxes $0 |
| Type House | Stories 1 1/2 | Road Frontage 1020 |
| Bedrooms 4 | Style Adirondack, Log | Water Frontage |
| Full Bathrooms 2 | Finished 2,759 Sqft | Construction , Existing |
| 3/4 Bathrooms 0 | Above Grade 2,004 Sqft | Seasonal No |
| Half Bathrooms 1 | Below Grade 755 Sqft | Year Built 1992 |
| 1/4 Bathrooms 0 | Garage Size 2 Car | County Washington |
| Interior FeaturesCathedral Ceiling, Ceiling Fan, Fireplace - Wood, Fireplaces - 1, Hearth, Hot Tub, Kitchen Island, Primary BR w/ BA, Natural Woodwork, Skylight, Vaulted Ceiling, Whirlpool Tub |
|---|
| Equipment & AppliancesRange-Gas, Microwave, Dishwasher, Refrigerator, Exhaust Hood, , CO Detector, Smoke Detector, Smoke Detector, Wood Stove |
| Kitchen 1st Floor | Dining Room 1st Floor | Living Room 1st Floor |
|---|---|---|
| Family Room 1st Floor | Office/Study 1st Floor | Utility Room Basement |
| Primary Bedroom 2nd Floor | Bedroom 1st Floor | Bedroom 1st Floor |
| Bedroom 1st Floor | Mudroom 1st Floor | Foyer 1st Floor |
| Other Basement | Other Basement | Loft 2nd Floor |
| Bath - Full 1st Floor | Bath - Full 2nd Floor | Bath - 1/2 1st Floor |
| Workshop Basement | Exercise Room Basement |
| ConstructionLog Home |
|---|
| BasementInterior, Slab, Climate Controlled, Concrete, Interior Stairs, Finished |
| Exterior FeaturesBarn, Basketball Court, Deck, Hot Tub, Outbuilding, Patio, Porch - Covered, Window Screens |
| Exterior Log Siding, Log Home | Disability Features 1st Floor Full Bathrm, 1st Floor Bedroom, 1st Floor Hrd Surfce Flr |
|---|---|
| Foundation Below Frostline, Concrete | House Color Cedar |
| Floors Hardwood, Carpet, Ceramic Tile | Building Certifications |
| Roof Standing Seam, Metal | HERS Index |
| DirectionsFrom Route 100 travel East on Tremblay Rd. to North Rd., turn right to 819. See LA sign. From Bridge Street travel east to Joslin Hill intersection, turn left and continue up the hill and bear left at the Old Waitsfield Common. Continue on North Rd to 819 |
|---|
| Lot Description, Secluded, Wooded, Ski Area, Mountain View, Sloping, Level, Landscaped, Valley, Rural Setting |
| Garage & Parking Attached, Direct Entry, 2 Parking Spaces |
| Road Frontage 1020 | Water Access |
|---|---|
| Suitable Use | Water Type |
| Driveway Crushed/Stone | Water Body |
| Flood Zone No | Zoning ag-res |
| School District Washington West | Middle Harwood Union Middle/High |
|---|---|
| Elementary Waitsfield Elem. School | High Harwood Union High School |
| Heat Fuel Wood, Gas-LP/Bottle | Excluded Home is being sold unfurnished. |
|---|---|
| Heating/Cool Stove, Hot Water, Baseboard | Negotiable Air Conditioner, Washer, Dryer |
| Sewer 1000 Gallon, Private, Leach Field, Concrete | Parcel Access ROW No |
| Water Private, Drilled Well | ROW for Other Parcel |
| Water Heater Owned | Financing |
| Cable Co WCVt | Documents Survey, Plot Plan, Deed |
| Electric Generator, 200 Amp, Circuit Breaker(s) | Tax ID 675-214-10383 |

† The remarks published on this webpage originate from Listed By Karl Klein of - [email protected] via the NNEREN IDX Program and do not represent the views and opinions of Coldwell Banker Hickok & Boardman. Coldwell Banker Hickok & Boardman Realty cannot be held responsible for possible violations of copyright resulting from the posting of any data from the NNEREN IDX Program.

 Back to Search Results
Back to Search Results










