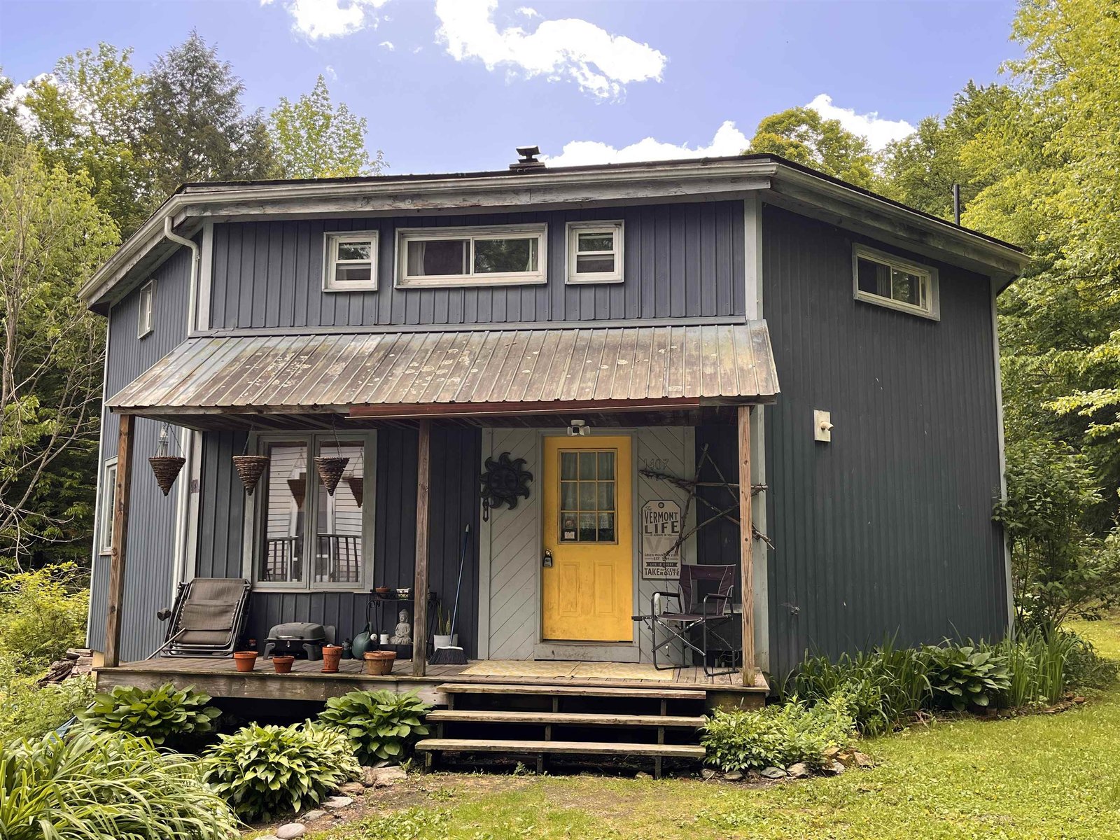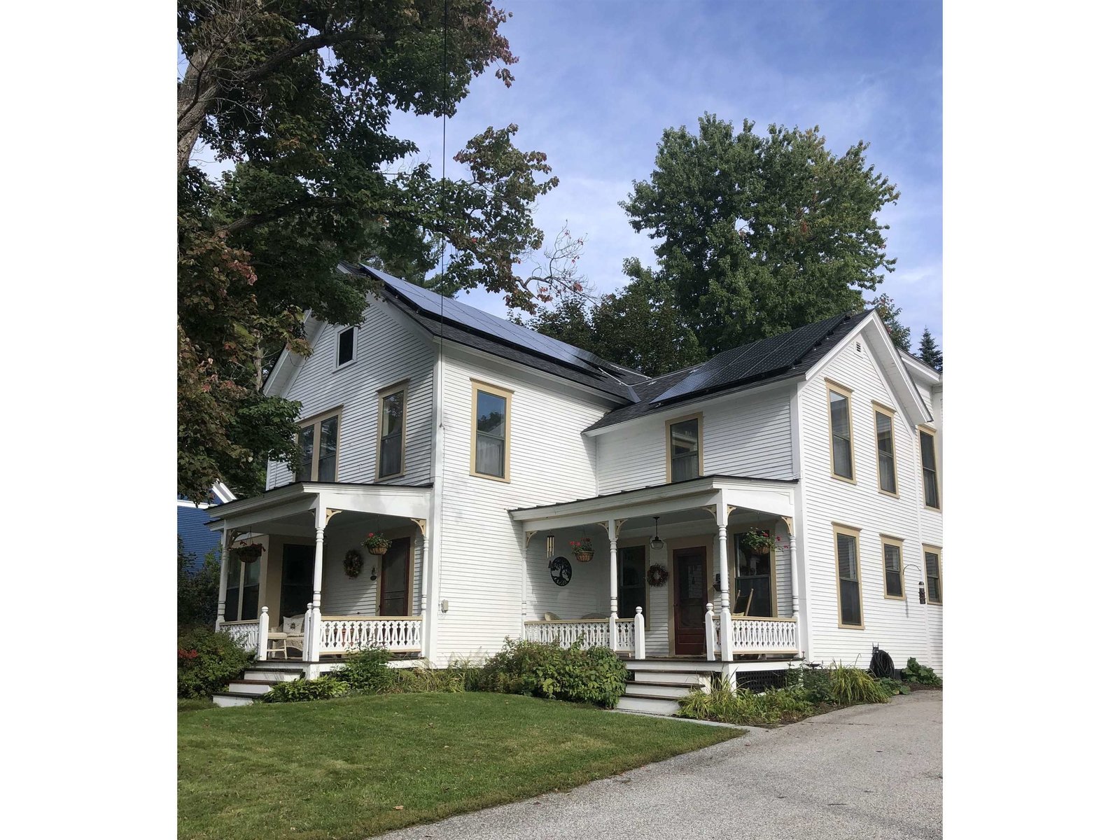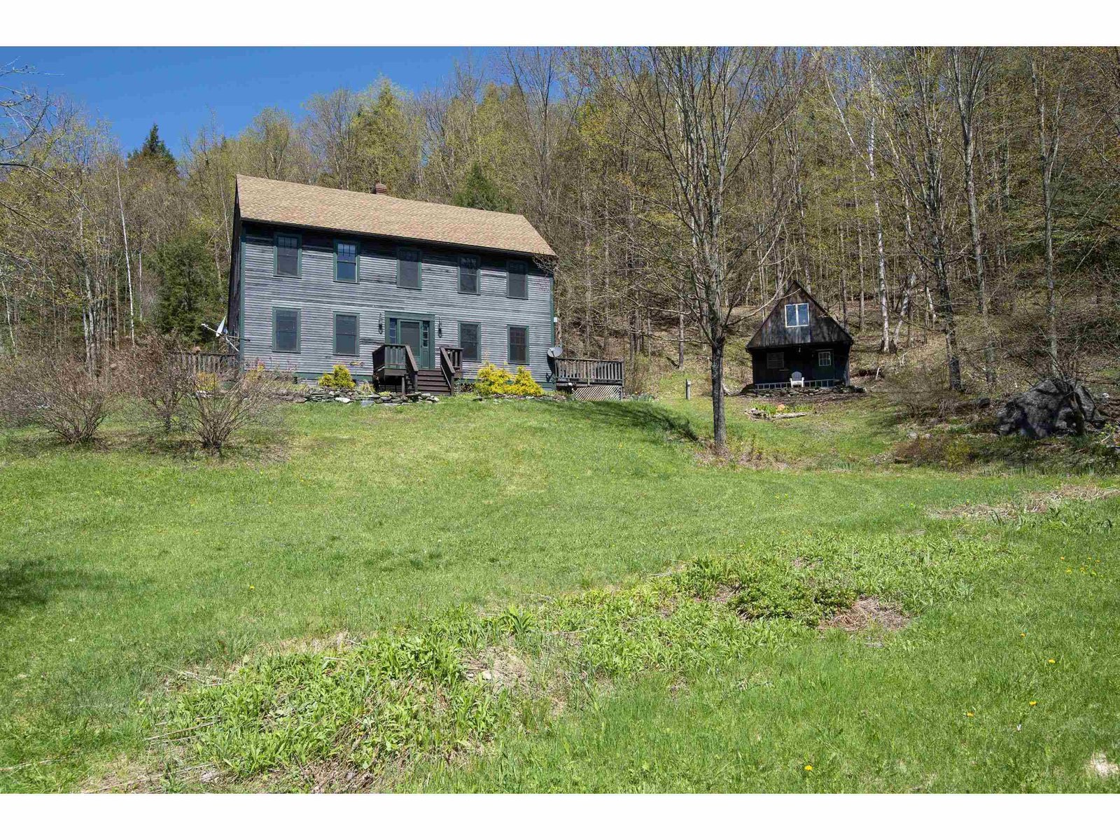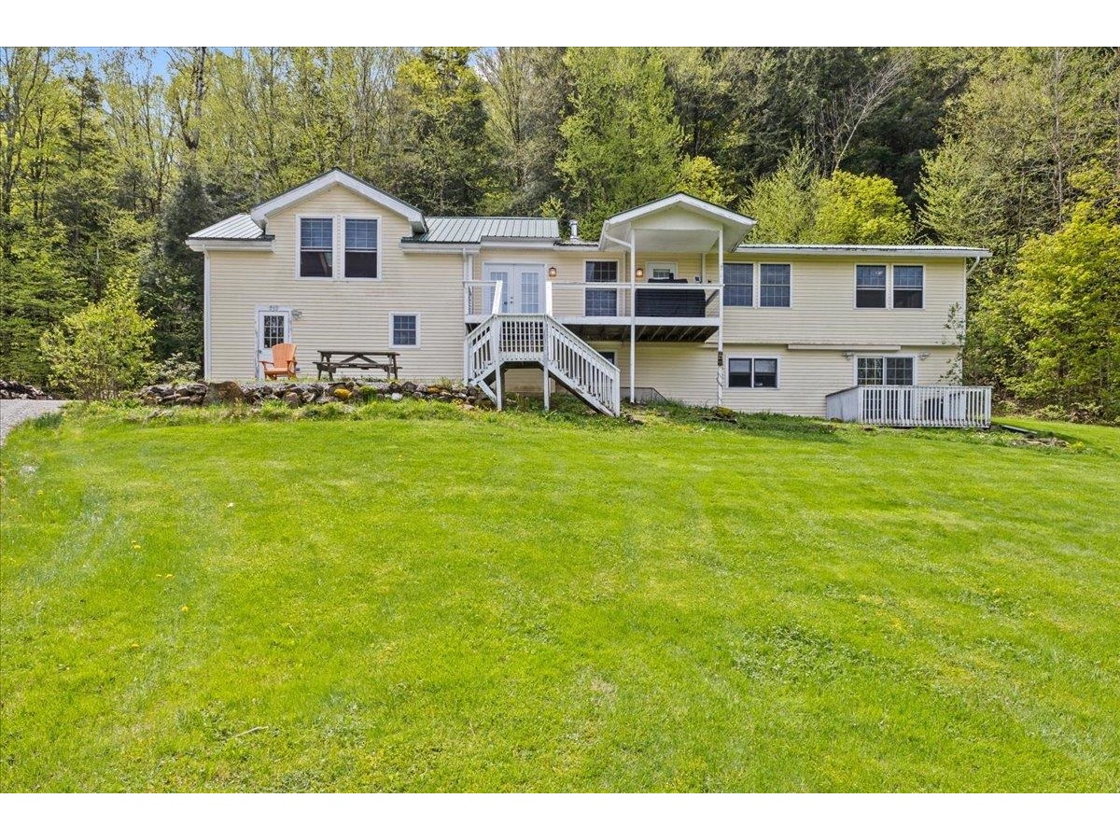Sold Status
$675,000 Sold Price
House Type
4 Beds
4 Baths
4,052 Sqft
Sold By
Similar Properties for Sale
Request a Showing or More Info

Call: 802-863-1500
Mortgage Provider
Mortgage Calculator
$
$ Taxes
$ Principal & Interest
$
This calculation is based on a rough estimate. Every person's situation is different. Be sure to consult with a mortgage advisor on your specific needs.
Washington County
Located at the Historic Waitsfield Common, just a short distance from Von Trapp Farm and historic Skinner Barn. This unique estate property is a primary or second homeowners dream. French doors lead out to several porches with mountain views from 5 acres of park-like landscaped gardens throughout the grounds. The main living area features 20' ceilings, open floor plan, large fireplace, wood floors with radiant heat. Open style gourmet kitchen with cherry cabinets, butlers pantry, granite counters and expansive breakfast bar (seats 6). Master suite with French doors to balcony featuring views to Mad River Glen plus custom tiled bath with Jacuzzi tub. Ensuite 2nd bedroom and a separate, 1 bedroom guest residence with living area and a full kitchen. Charming 3rd ensuite bedroom over the attached 3 car garage. Close to town, but quiet country location with views and privacy. †
Property Location
Property Details
| Sold Price $675,000 | Sold Date Nov 18th, 2016 | |
|---|---|---|
| List Price $725,000 | Total Rooms 8 | List Date Jan 8th, 2016 |
| MLS# 4466040 | Lot Size 5.100 Acres | Taxes $15,098 |
| Type House | Stories 2 | Road Frontage 557 |
| Bedrooms 4 | Style Bungalow, Farmhouse, Cape | Water Frontage |
| Full Bathrooms 3 | Finished 4,052 Sqft | Construction Existing |
| 3/4 Bathrooms 1 | Above Grade 4,052 Sqft | Seasonal No |
| Half Bathrooms 0 | Below Grade 0 Sqft | Year Built 2001 |
| 1/4 Bathrooms 0 | Garage Size 3 Car | County Washington |
| Interior Features2 Fireplaces, Kitchen/Family, Fireplace-Gas, Walk-in Pantry, Walk-in Closet, Kitchen/Living, Soaking Tub, Primary BR with BA, Hearth, In Law Suite, Island, Fireplace-Wood, Bar, Ceiling Fan, Cathedral Ceilings, Dining Area |
|---|
| Equipment & AppliancesMini Fridge, Microwave, Refrigerator, Dryer, Down-draft Cooktop, Wall Oven, Washer, Dishwasher, Cook Top-Gas, CO Detector, Smoke Detector, Kitchen Island |
| Kitchen 1st Floor | Dining Room 1st Floor | Living Room 1st Floor |
|---|---|---|
| Family Room 1st Floor | Utility Room 1st Floor | Primary Bedroom 2nd Floor |
| Bedroom 2nd Floor | Bedroom 2nd Floor | Other 1st Floor |
| ConstructionExisting |
|---|
| BasementInterior, Climate Controlled, Interior Stairs |
| Exterior FeaturesPatio, Deck, Porch-Covered, Out Building, Balcony, Underground Utilities |
| Exterior Wood | Disability Features 1st Floor 3 ft Doors, 1st Floor Bedroom, 1st Floor Full Bathrm, 1st Floor Hrd Surfce Flr |
|---|---|
| Foundation Concrete | House Color Brown |
| Floors Carpet, Ceramic Tile, Hardwood | Building Certifications |
| Roof Shingle-Architectural | HERS Index |
| DirectionsFrom Route 100 take Bridges St to Joslin Hill on left. House on left just under 1 mile up. |
|---|
| Lot DescriptionLevel, Landscaped, Ski Area, View, Country Setting, Corner, Mountain View, Valley |
| Garage & Parking Attached, Direct Entry, Finished, Heated |
| Road Frontage 557 | Water Access |
|---|---|
| Suitable Use | Water Type |
| Driveway Gated, Circular, Crushed/Stone | Water Body |
| Flood Zone No | Zoning Ag-Res |
| School District Washington West | Middle Harwood Union Middle/High |
|---|---|
| Elementary Waitsfield Elem. School | High Harwood Union High School |
| Heat Fuel Gas-LP/Bottle | Excluded House is sold unfurnished. |
|---|---|
| Heating/Cool Multi Zone, Radiant, Multi Zone, Hot Water | Negotiable |
| Sewer Septic, Private | Parcel Access ROW No |
| Water Drilled Well, Private | ROW for Other Parcel |
| Water Heater Domestic | Financing Conventional |
| Cable Co WCVT | Documents Town Permit, Deed, Septic Design, Building Permit, Plot Plan |
| Electric 200 Amp, Circuit Breaker(s) | Tax ID 675-214-10365 |

† The remarks published on this webpage originate from Listed By Karl Klein of - [email protected] via the NNEREN IDX Program and do not represent the views and opinions of Coldwell Banker Hickok & Boardman. Coldwell Banker Hickok & Boardman Realty cannot be held responsible for possible violations of copyright resulting from the posting of any data from the NNEREN IDX Program.

 Back to Search Results
Back to Search Results










