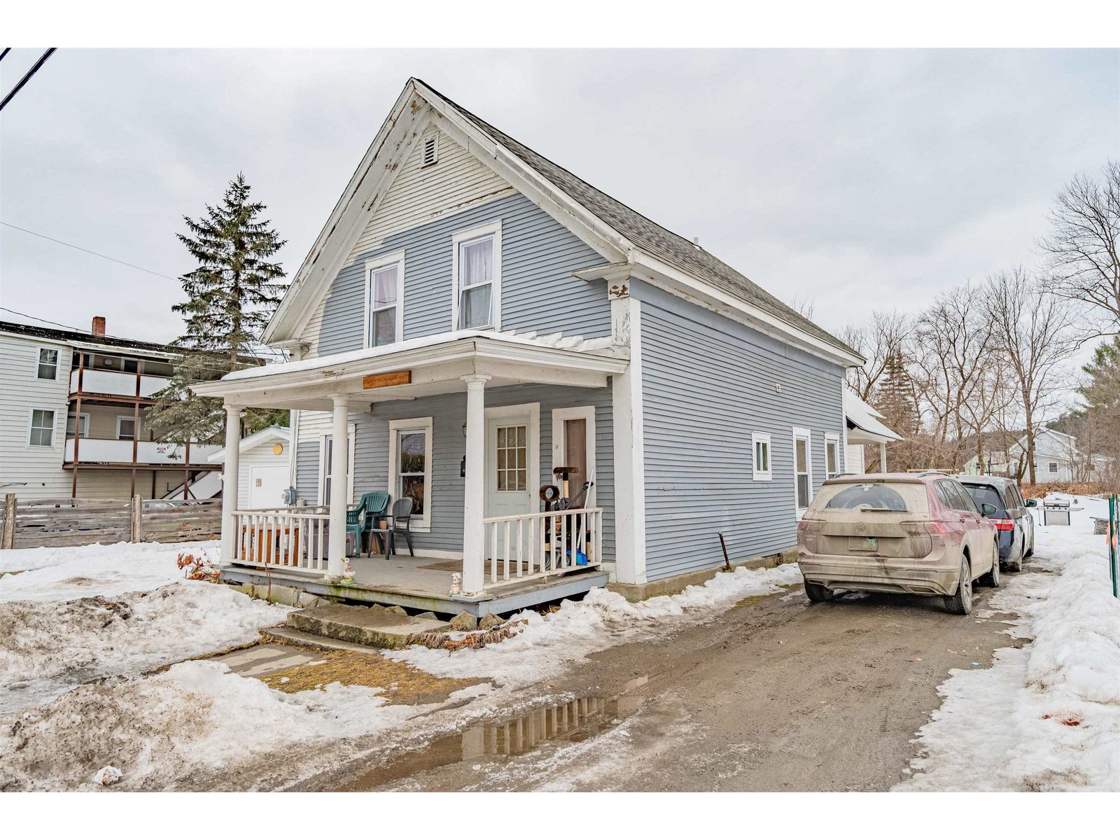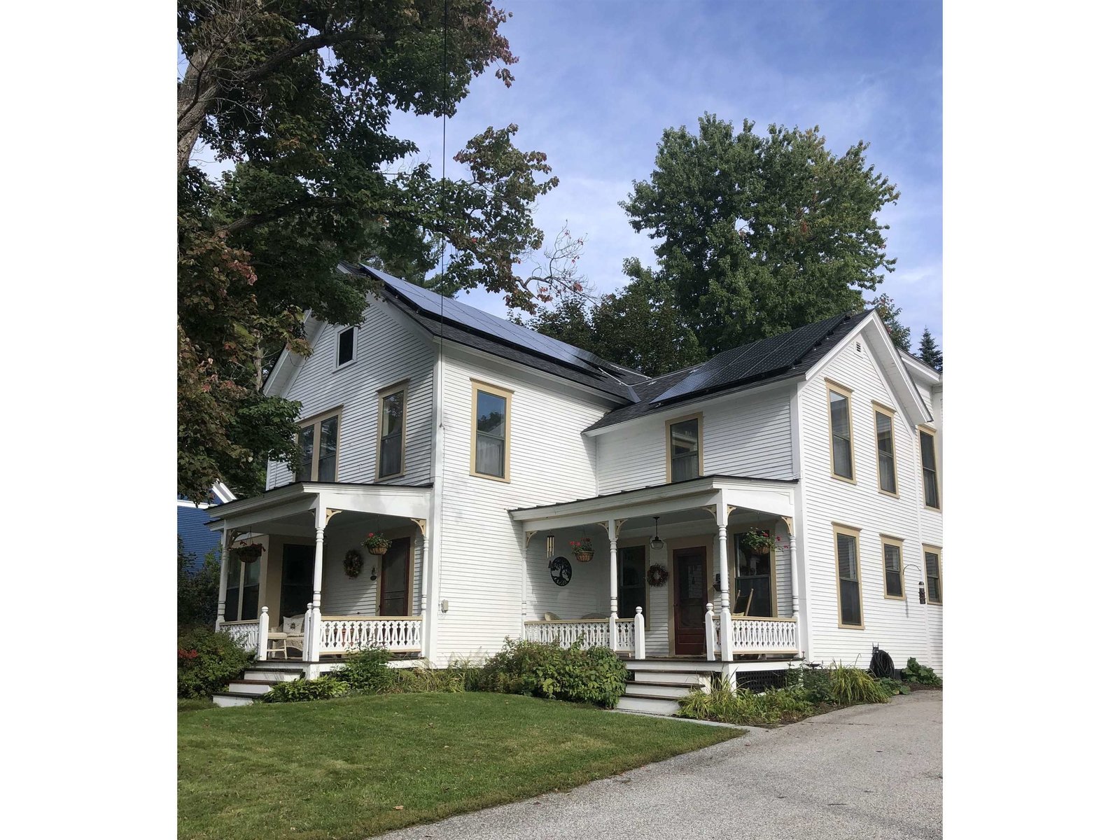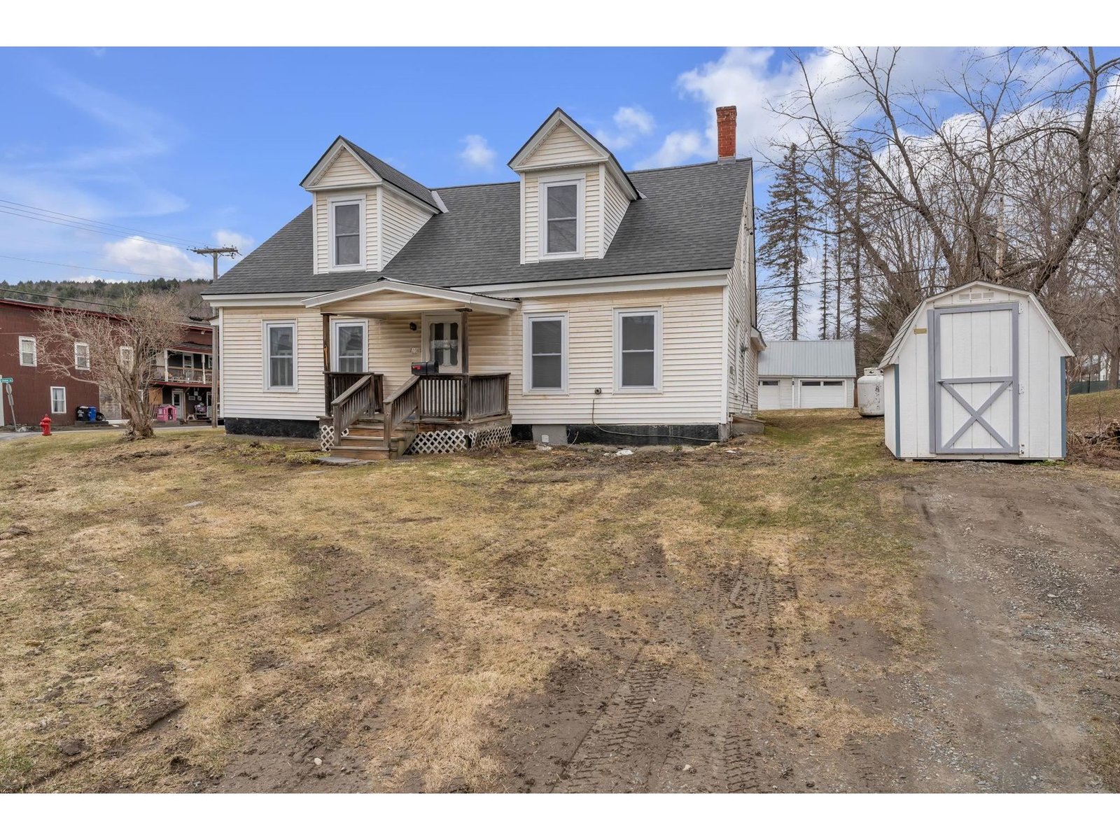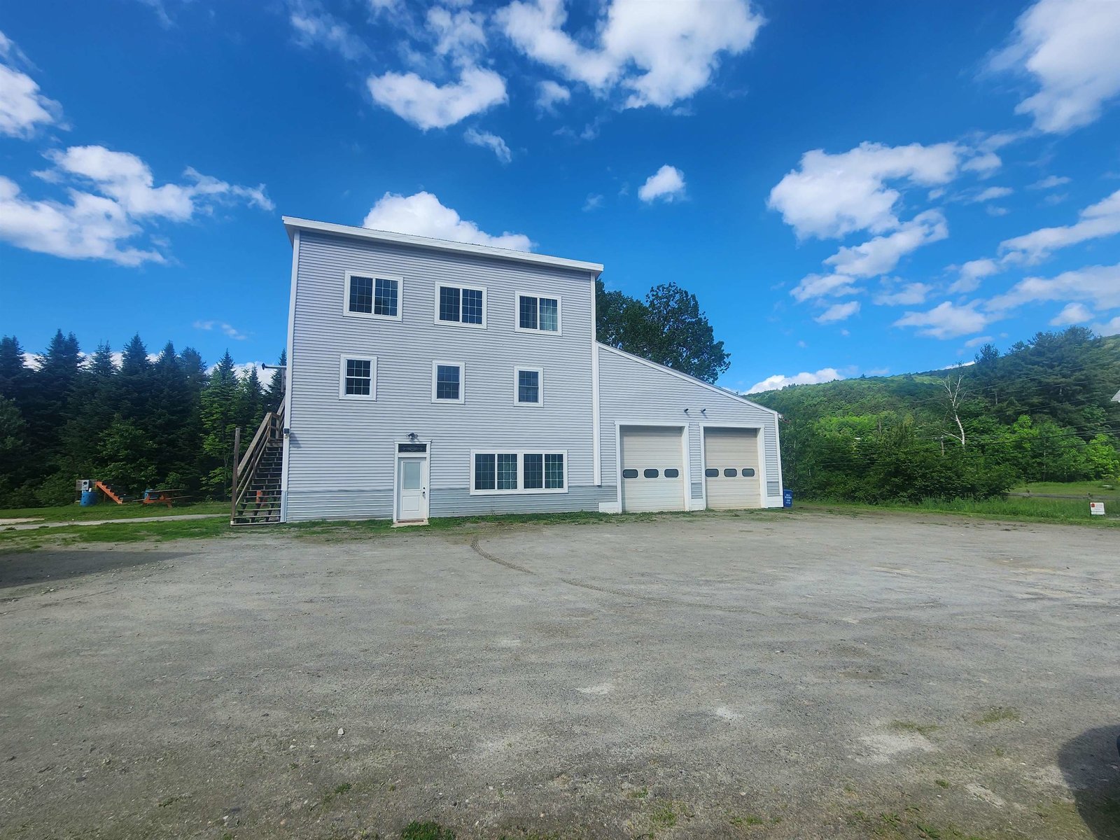Sold Status
$308,000 Sold Price
House Type
3 Beds
2 Baths
1,596 Sqft
Sold By
Similar Properties for Sale
Request a Showing or More Info

Call: 802-863-1500
Mortgage Provider
Mortgage Calculator
$
$ Taxes
$ Principal & Interest
$
This calculation is based on a rough estimate. Every person's situation is different. Be sure to consult with a mortgage advisor on your specific needs.
Washington County
Exalted Ky Koitzsch Alces Post and Beam Brothers Building Co true post and beam bright frame with energy efficient insulated panels studded with windows all around including jumbo diagonals at loft level to maximize the amazing Sugarbush to Mad River ski area views. Built in 2000 this handsome home offers so much Vermont flavor. Wide pine floors, wood paneling, gas faux wood stove, suspended lighting, master on main, two bedrooms up plus large vaulted loft. 240 sq ft sunset supreme deck, full unfinished bulkhead access basement, set back just far enough off the road. Lots of integrity yet compact and easy to heat. Build a garage or barn for more space. East Waitsfield divine, close to the Von Trapp Green House and exquisite Common Road for long walks and bike rides. 20 minutes to the lifts at Sugarbush and Mad River Glen, 45 to Stowe, 50 to Burlington. Wonderful year round home or escape, such a special combination of attractive elements. $335,000 pre-grievance assessment. †
Property Location
Property Details
| Sold Price $308,000 | Sold Date Apr 25th, 2016 | |
|---|---|---|
| List Price $325,000 | Total Rooms 6 | List Date Feb 19th, 2016 |
| MLS# 4472131 | Lot Size 1.050 Acres | Taxes $5,418 |
| Type House | Stories 2 | Road Frontage 116 |
| Bedrooms 3 | Style Adirondack | Water Frontage |
| Full Bathrooms 1 | Finished 1,596 Sqft | Construction Existing |
| 3/4 Bathrooms 1 | Above Grade 1,596 Sqft | Seasonal No |
| Half Bathrooms 0 | Below Grade 0 Sqft | Year Built 2000 |
| 1/4 Bathrooms 0 | Garage Size 0 Car | County Washington |
| Interior FeaturesKitchen, Living Room, Gas Stove, Hearth, Draperies, Cathedral Ceilings, Kitchen/Living, Kitchen/Dining, Skylight, Natural Woodwork, 1 Stove, DSL |
|---|
| Equipment & AppliancesRange-Electric, Dryer, Refrigerator, Washer, CO Detector, Smoke Detector, Window Treatment |
| Primary Bedroom 11.3 x 17.1 1st Floor | 2nd Bedroom 11.9 x 11.9 2nd Floor | 3rd Bedroom 11.10 x 18.6 2nd Floor |
|---|---|---|
| Living Room 2.3 x 14.3 | Kitchen 11.8 x 12.4 | Dining Room 11.8 13.4 1st Floor |
| Full Bath 1st Floor | 3/4 Bath 2nd Floor |
| ConstructionPost and Beam |
|---|
| BasementWalkout, Bulkhead, Unfinished, Full, Concrete |
| Exterior FeaturesDeck |
| Exterior Wood | Disability Features Kitchen w/5 ft Diameter, 1st Floor Full Bathrm, 1st Flr Hard Surface Flr. |
|---|---|
| Foundation Concrete | House Color |
| Floors Softwood, Ceramic Tile | Building Certifications |
| Roof Shingle-Asphalt | HERS Index |
| DirectionsFrom Rt 100 and Bridge St drive up Bridge St 4/10 mile, bear L onto Joslin Hill. Drive up Joslin Hill 1.18 mi, straight onto East Road another .77 mile. Turn L onto Bushnell, first driveway on L. |
|---|
| Lot DescriptionSki Area, View |
| Garage & Parking 2 Parking Spaces, Driveway |
| Road Frontage 116 | Water Access |
|---|---|
| Suitable Use | Water Type |
| Driveway Dirt, Gravel | Water Body |
| Flood Zone No | Zoning Resdential |
| School District Washington West | Middle Harwood Union Middle/High |
|---|---|
| Elementary Waitsfield Elem. School | High Harwood Union High School |
| Heat Fuel Gas-LP/Bottle | Excluded Various. |
|---|---|
| Heating/Cool Unvented Gas Heater, Hot Air | Negotiable |
| Sewer 1000 Gallon, Private, Leach Field | Parcel Access ROW |
| Water Drilled Well, Private | ROW for Other Parcel |
| Water Heater Electric, Owned | Financing Conventional |
| Cable Co Waitsfield Cable | Documents Deed, Survey, Property Disclosure |
| Electric 100 Amp, Circuit Breaker(s) | Tax ID 675-214-10647 |

† The remarks published on this webpage originate from Listed By Clayton-Paul Cormier Jr of Maple Sweet Real Estate via the NNEREN IDX Program and do not represent the views and opinions of Coldwell Banker Hickok & Boardman. Coldwell Banker Hickok & Boardman Realty cannot be held responsible for possible violations of copyright resulting from the posting of any data from the NNEREN IDX Program.

 Back to Search Results
Back to Search Results










