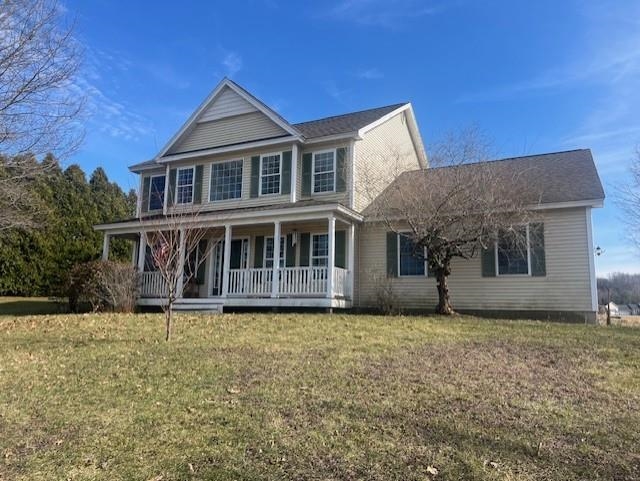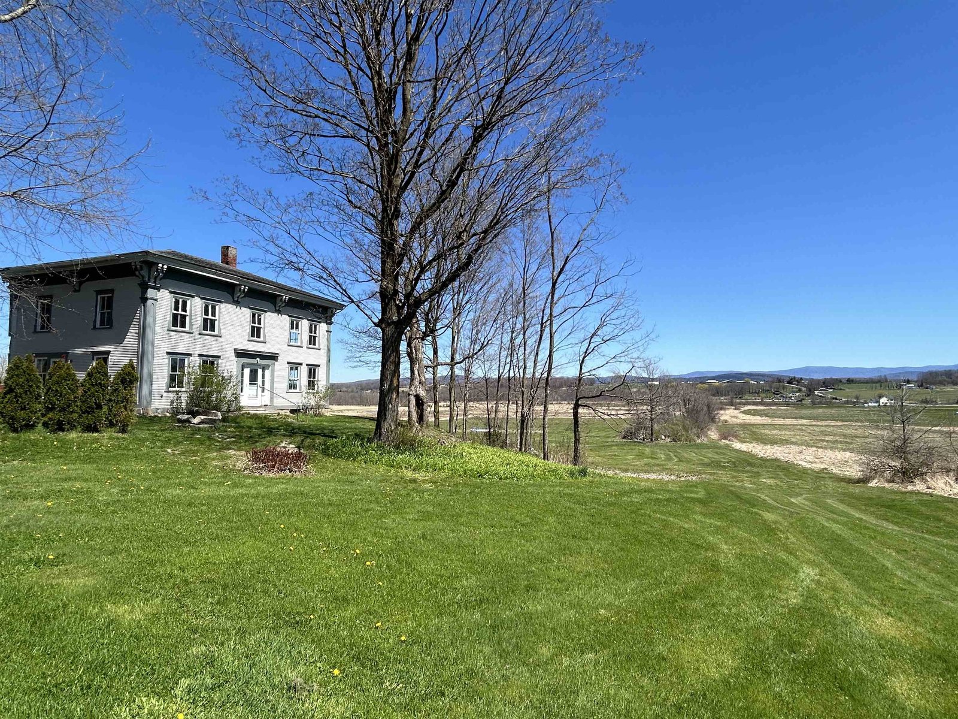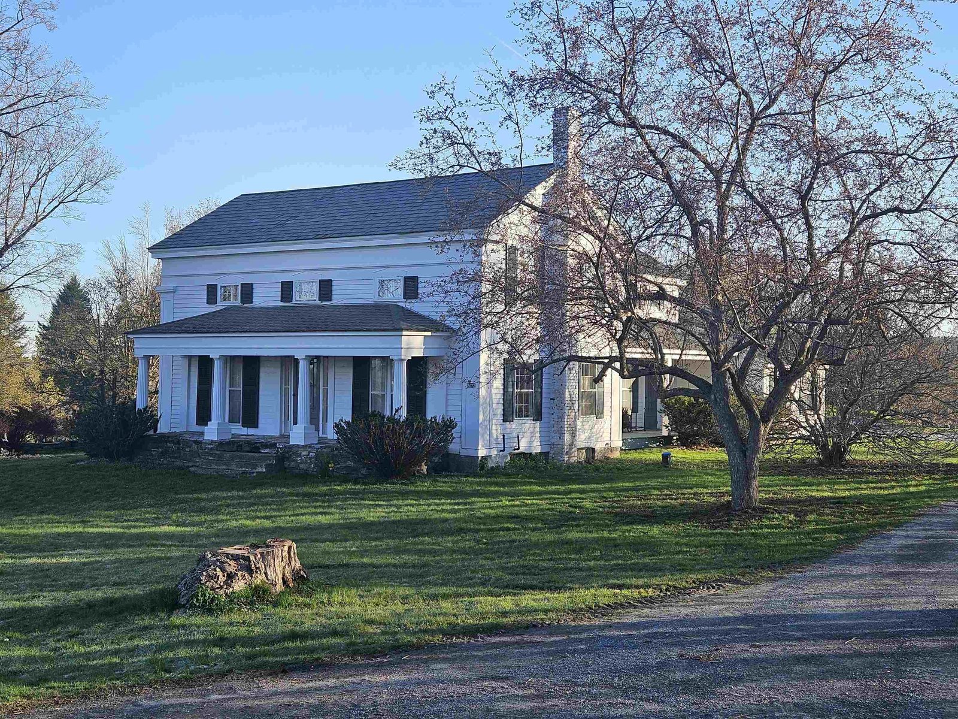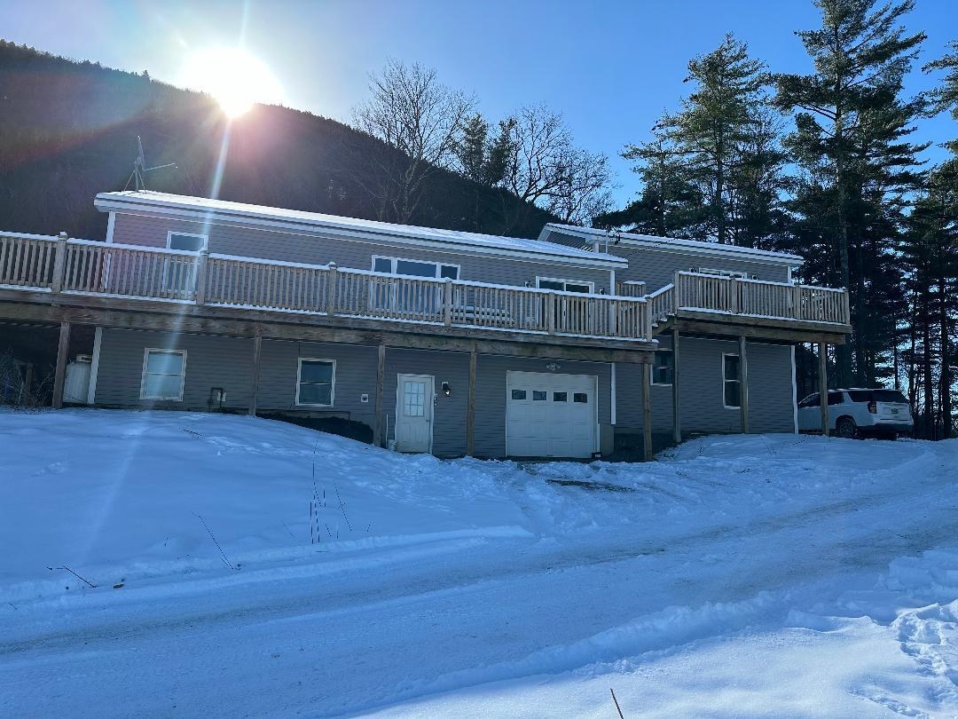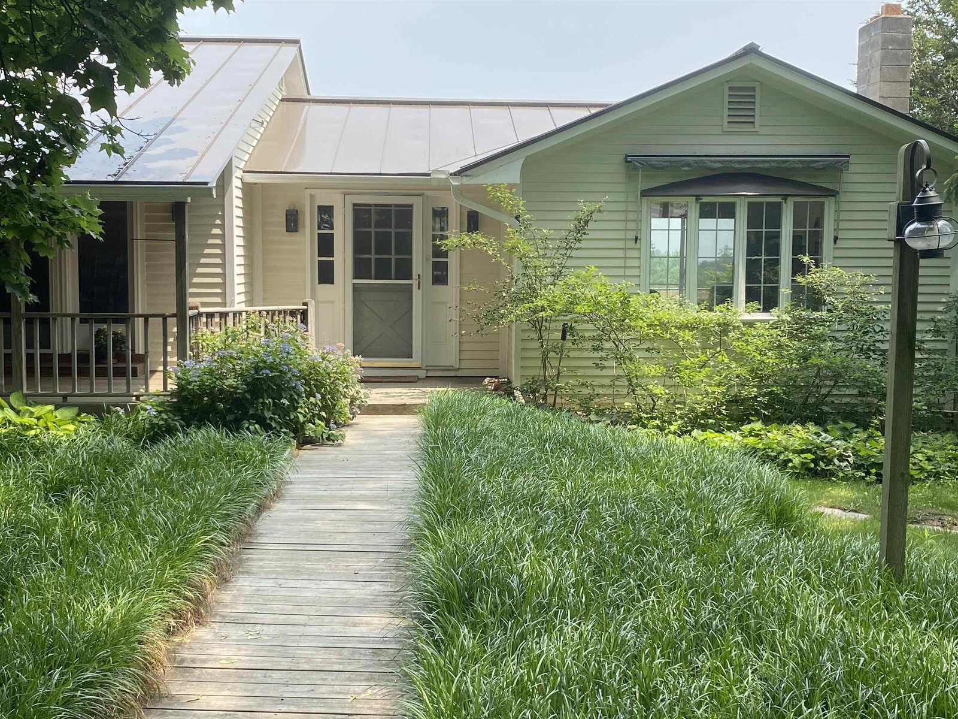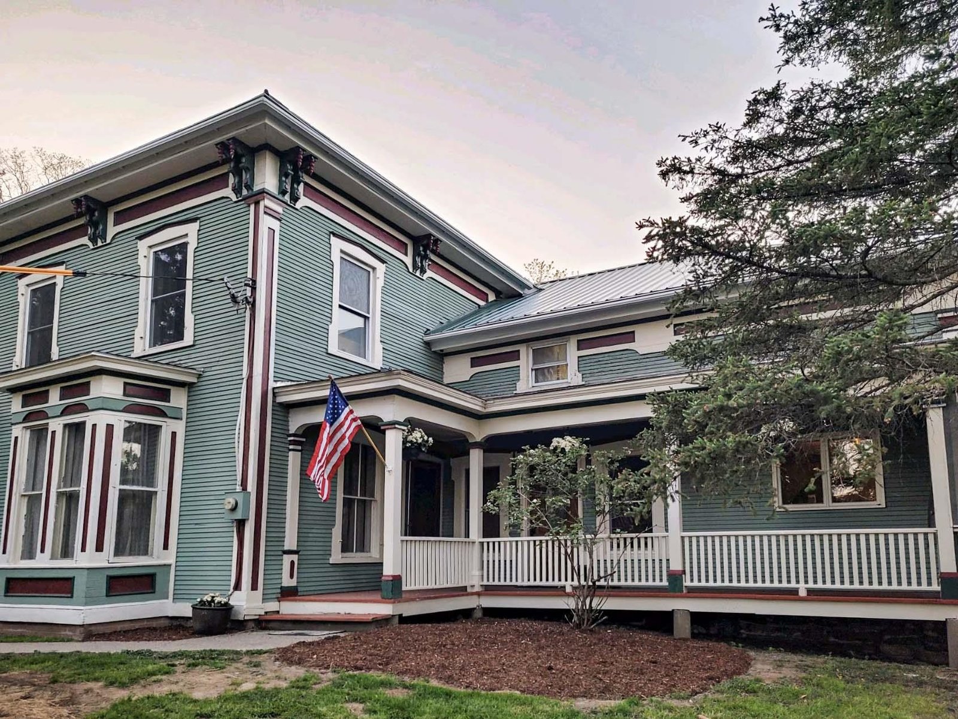Sold Status
$647,000 Sold Price
House Type
5 Beds
3 Baths
3,430 Sqft
Sold By Champlain Valley Properties
Similar Properties for Sale
Request a Showing or More Info

Call: 802-863-1500
Mortgage Provider
Mortgage Calculator
$
$ Taxes
$ Principal & Interest
$
This calculation is based on a rough estimate. Every person's situation is different. Be sure to consult with a mortgage advisor on your specific needs.
Addison County
Bring two worlds together when you come home to this lovely 1870s Italianate home which is included in the Vermont Registry of Historic homes! Enjoy 14 beautiful acres at the end of a private road that sits right off VT Route 17E and is only minutes from either US Route 7 or VT Route 22A for an easy commute in any direction! This home offers a wonderful blend of old meets new with new windows, modern country kitchen with SS appliances and comfortable baths; yet still enjoying high ceilings, beautiful wood floors, large windows including a bay window, pocket doors, formal spaces, large rooms – all the features that are so loved in the older homes. The large kitchen boasts room for a seating area around the wood stove like in days gone by when you have time for the intimate conversations at the end of a busy day. The 14 acres provide privacy with a combination of manicured lawn, garden spots including an established perennial garden, open land and wooded areas for trails. The home also offers a 40' long screened-in porch that overlooks the land and the Green Mountain View in the distance. Neither last, nor least is a garage with workshop with a new attached carport that could be a great place to begin the outdoor party welcoming you into your new home! Showings begin 5/13/23 †
Property Location
Property Details
| Sold Price $647,000 | Sold Date Jul 6th, 2023 | |
|---|---|---|
| List Price $649,000 | Total Rooms 11 | List Date May 10th, 2023 |
| MLS# 4952055 | Lot Size 14.000 Acres | Taxes $5,571 |
| Type House | Stories 2 | Road Frontage |
| Bedrooms 5 | Style Historic Vintage | Water Frontage |
| Full Bathrooms 2 | Finished 3,430 Sqft | Construction No, Existing |
| 3/4 Bathrooms 0 | Above Grade 3,430 Sqft | Seasonal No |
| Half Bathrooms 1 | Below Grade 0 Sqft | Year Built 1846 |
| 1/4 Bathrooms 0 | Garage Size 1 Car | County Addison |
| Interior FeaturesCeiling Fan, Dining Area, Hearth, Kitchen/Dining, Primary BR w/ BA, Natural Light, Soaking Tub, Whirlpool Tub, Laundry - 2nd Floor |
|---|
| Equipment & AppliancesRefrigerator, Dishwasher, Disposal, Washer, Range-Electric, Dryer, Freezer, Washer, Smoke Detector, Satellite Dish, Stove-Wood, Pellet Stove, Wood Stove |
| Kitchen 24'8"x17'5", 1st Floor | Dining Room 20'x15'6, 1st Floor | Family Room 21'8x13'1, 1st Floor |
|---|---|---|
| Living Room 20x14, 1st Floor | Primary Bedroom 16'3x15', 1st Floor | Mudroom 10'6"x7'6", 1st Floor |
| Bedroom 17x13, 2nd Floor | Bedroom 13x9'2, 2nd Floor | Bedroom 10'6x13'1, 2nd Floor |
| Bedroom 13x12'9, 2nd Floor | Bonus Room 15'8x11'6, 1st Floor | Porch 40x7'6, 1st Floor |
| ConstructionWood Frame |
|---|
| BasementWalkout, Unfinished, Interior Stairs, Concrete, Crawl Space, Full, Walkout |
| Exterior FeaturesGarden Space, Natural Shade, Outbuilding, Porch - Covered, Porch - Screened |
| Exterior Clapboard | Disability Features |
|---|---|
| Foundation Stone | House Color sage green |
| Floors Vinyl, Manufactured, Wood | Building Certifications |
| Roof Slate, Metal, Slate | HERS Index |
| Directionsfrom Vergennes take Green St. Ext. Right onto 17 West first right onto Burnham Drive last home on the end on right. From New Haven Junction take 17 West through Green street intersection first right onto Burnham Drive. |
|---|
| Lot DescriptionYes, Agricultural Prop, Sloping, Mountain View, View, Country Setting |
| Garage & Parking Detached, , Driveway |
| Road Frontage | Water Access |
|---|---|
| Suitable Use | Water Type |
| Driveway Gravel | Water Body |
| Flood Zone No | Zoning RA5 |
| School District Addison Northwest | Middle Vergennes UHSD #5 |
|---|---|
| Elementary Vergennes UES #44 | High Vergennes UHSD #5 |
| Heat Fuel Wood Pellets, Electric, Wood | Excluded |
|---|---|
| Heating/Cool None, Stove-Pellet, Electric, Baseboard | Negotiable |
| Sewer Septic, Mound | Parcel Access ROW |
| Water Shared | ROW for Other Parcel No |
| Water Heater Heat Pump | Financing |
| Cable Co | Documents Survey, Property Disclosure, Deed, Survey |
| Electric Circuit Breaker(s) | Tax ID 684-217-10047 |

† The remarks published on this webpage originate from Listed By Nancy Larrow of BHHS Vermont Realty Group/Vergennes via the NNEREN IDX Program and do not represent the views and opinions of Coldwell Banker Hickok & Boardman. Coldwell Banker Hickok & Boardman Realty cannot be held responsible for possible violations of copyright resulting from the posting of any data from the NNEREN IDX Program.

 Back to Search Results
Back to Search Results