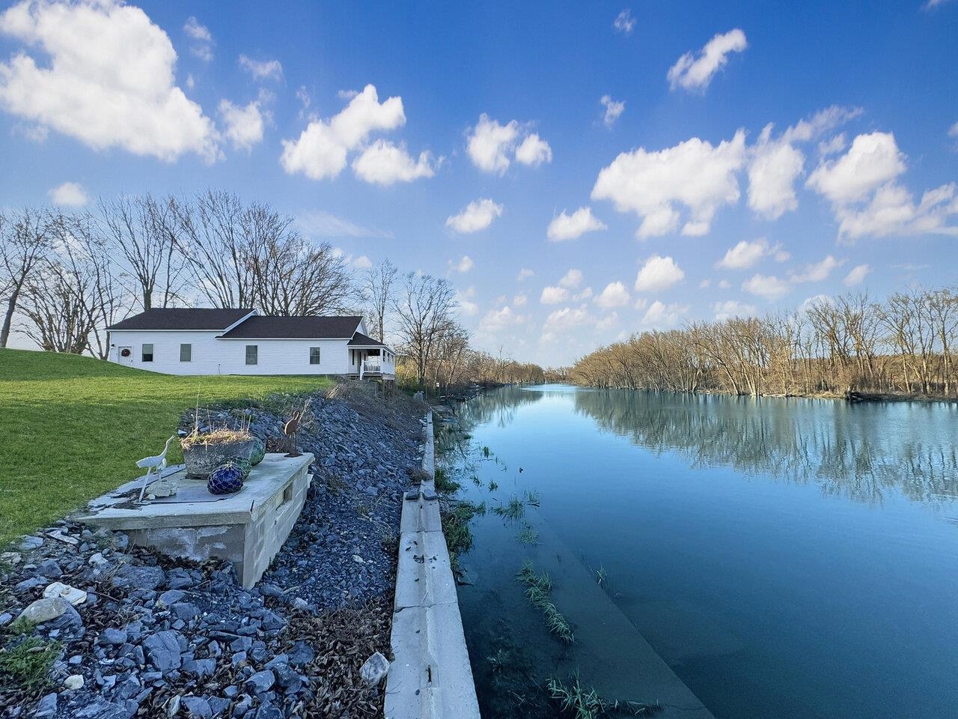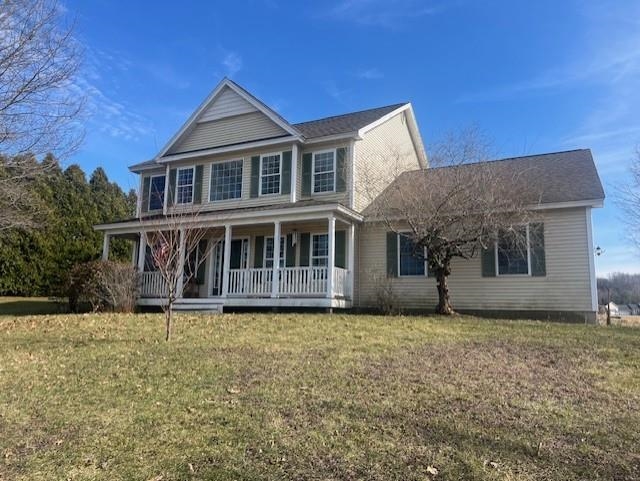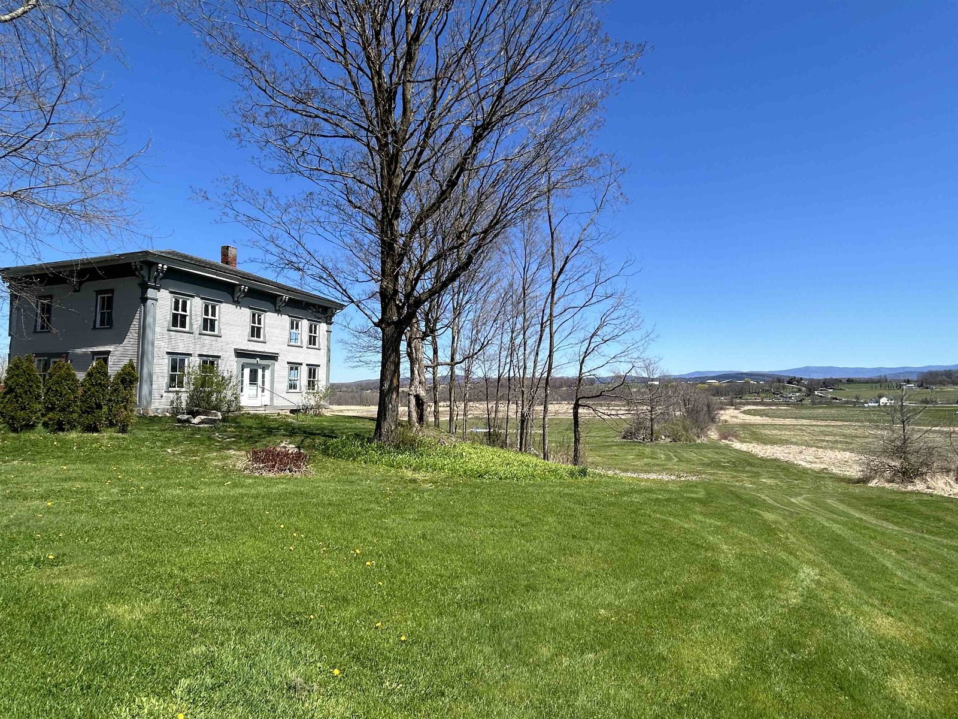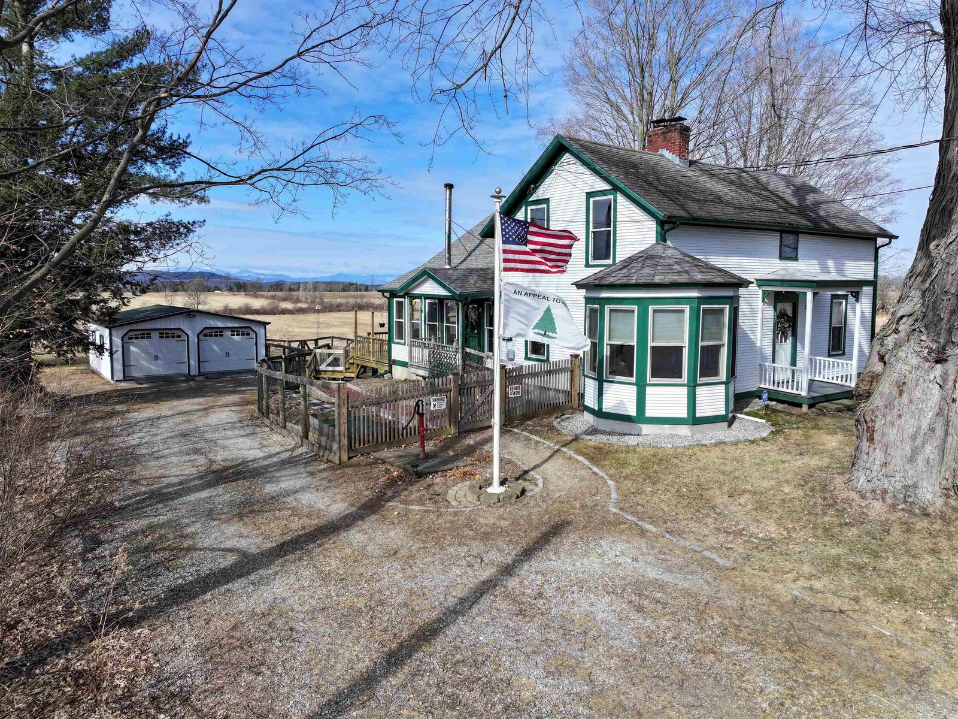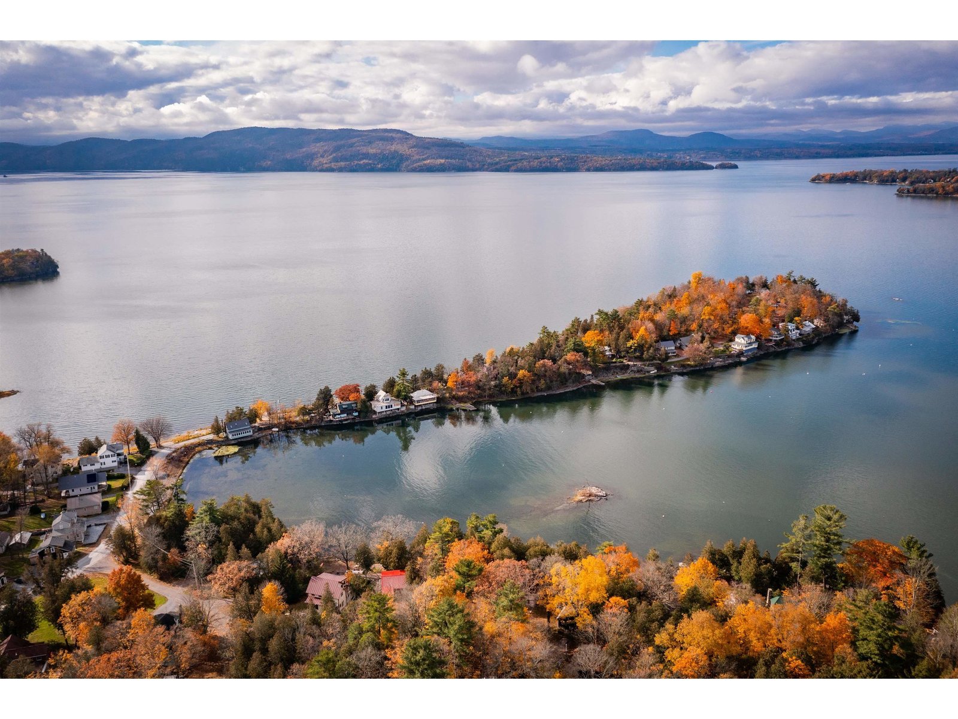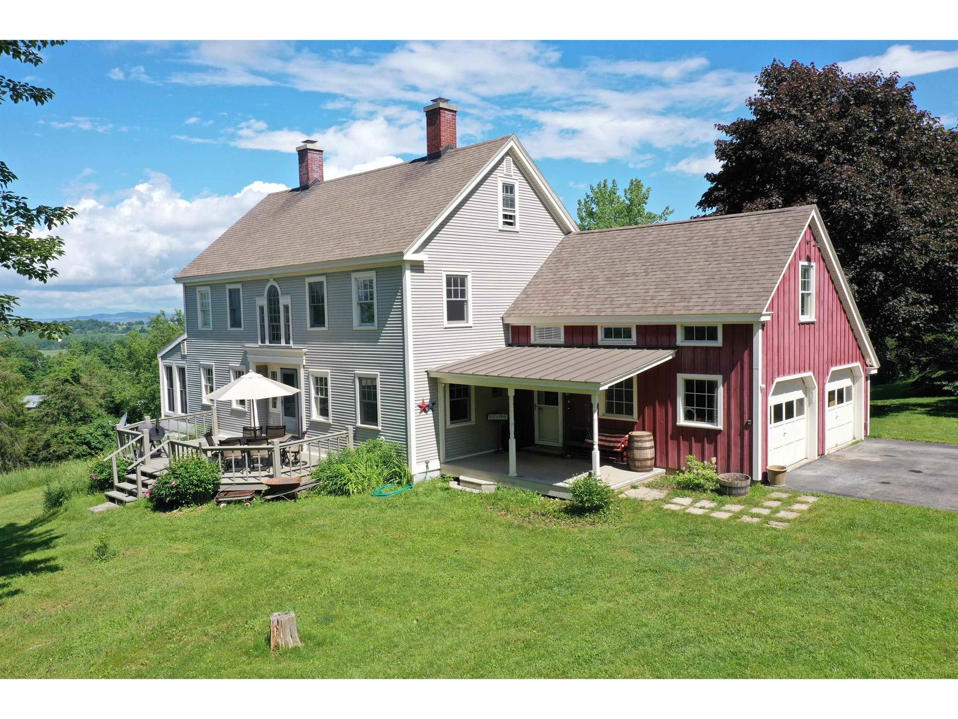Sold Status
$634,000 Sold Price
House Type
3 Beds
3 Baths
2,213 Sqft
Sold By EXP Realty
Similar Properties for Sale
Request a Showing or More Info

Call: 802-863-1500
Mortgage Provider
Mortgage Calculator
$
$ Taxes
$ Principal & Interest
$
This calculation is based on a rough estimate. Every person's situation is different. Be sure to consult with a mortgage advisor on your specific needs.
Addison County
Facing west to the glorious Adirondack Mountains and with the farm fields of Addison County in the foreground, you'll enjoy every sunset and glowing evening sky! Designed to take advantage of the gently sloping site, this 1987 home was sited perfectly affording you easy entry access (direct from the garage or the covered entry porch for your guests) and easy access to the yard for play time! Come in to the house and slip off your shoes in the generous mudroom. In the main living level you'll find a spacious kitchen with beautiful built-in cabinetry, a semi formal dining room, an office/study, the living room and an enclosed (but not heated) porch. Upstairs is the primary bedroom suite with a private full bath, two more bedrooms, a bathroom with a lovely claw foot tub and another office/playroom/den. Some other great features: whole house fan, fun and interesting wallpaper, brand new boiler and water heater, a walkout basement with a woodstove, laundry and a shower just outside the door. This house has more charm and character than most and with an attached two car garage, partly paved driveway and a house in great shape, you will enjoy living in it! †
Property Location
Property Details
| Sold Price $634,000 | Sold Date Aug 23rd, 2022 | |
|---|---|---|
| List Price $668,900 | Total Rooms 8 | List Date Jun 10th, 2022 |
| MLS# 4914938 | Lot Size 5.050 Acres | Taxes $7,873 |
| Type House | Stories 2 | Road Frontage 283 |
| Bedrooms 3 | Style Multi Level, Walkout Lower Level, Farmhouse, Colonial | Water Frontage |
| Full Bathrooms 1 | Finished 2,213 Sqft | Construction No, Existing |
| 3/4 Bathrooms 1 | Above Grade 2,213 Sqft | Seasonal No |
| Half Bathrooms 1 | Below Grade 0 Sqft | Year Built 1987 |
| 1/4 Bathrooms 0 | Garage Size 2 Car | County Addison |
| Interior FeaturesCentral Vacuum, Attic, Dining Area, Kitchen Island, Primary BR w/ BA, Soaking Tub, Laundry - Basement |
|---|
| Equipment & AppliancesWasher, Refrigerator, Dishwasher, Dryer, Stove - Gas, Radon Mitigation, Wood Stove |
| Mudroom 1st Floor | Kitchen 1st Floor | Dining Room 1st Floor |
|---|---|---|
| Office/Study 1st Floor | Living Room 1st Floor | Porch 1st Floor |
| Primary BR Suite 2nd Floor | Bedroom 2nd Floor | Bedroom 2nd Floor |
| Office/Study 2nd Floor | Bath - Full 2nd Floor | Bath - 3/4 2nd Floor |
| Bath - 1/2 1st Floor |
| ConstructionWood Frame |
|---|
| BasementWalkout, Concrete, Unfinished, Storage Space, Interior Stairs, Full, Unfinished, Walkout, Interior Access, Exterior Access |
| Exterior FeaturesDeck, Natural Shade, Porch - Covered, Porch - Enclosed |
| Exterior Board and Batten, Vinyl Siding | Disability Features |
|---|---|
| Foundation Concrete | House Color Beige |
| Floors Softwood, Carpet, Slate/Stone, Hardwood | Building Certifications |
| Roof Shingle-Asphalt | HERS Index |
| DirectionsFrom Route 17 (between 22A and 7) in New Haven go north on Hallock Road. Hallock turns into Maple Street when you cross into the town of Waltham. Look for the sign on the east side of the road. Go up the shared driveway and turn into the 1st drive on your right. |
|---|
| Lot Description, Sloping, View, Mountain View, Country Setting |
| Garage & Parking Attached, Auto Open, Direct Entry |
| Road Frontage 283 | Water Access |
|---|---|
| Suitable UseResidential | Water Type |
| Driveway Paved, Common/Shared, Gravel | Water Body |
| Flood Zone No | Zoning LDR-5 |
| School District Addison Northwest | Middle Vergennes UHSD #5 |
|---|---|
| Elementary Vergennes UES #44 | High Vergennes UHSD #5 |
| Heat Fuel Wood, Gas-LP/Bottle | Excluded |
|---|---|
| Heating/Cool Whole House Fan, Hot Water, Baseboard | Negotiable |
| Sewer Septic, Mound | Parcel Access ROW Yes |
| Water Spring, Purifier/Soft, Infrared Light, Ultraviolet | ROW for Other Parcel No |
| Water Heater Domestic | Financing |
| Cable Co | Documents Survey, Property Disclosure, Deed, Survey |
| Electric Circuit Breaker(s), 200 Amp | Tax ID 684-217-10178 |

† The remarks published on this webpage originate from Listed By Amey Ryan of IPJ Real Estate via the NNEREN IDX Program and do not represent the views and opinions of Coldwell Banker Hickok & Boardman. Coldwell Banker Hickok & Boardman Realty cannot be held responsible for possible violations of copyright resulting from the posting of any data from the NNEREN IDX Program.

 Back to Search Results
Back to Search Results