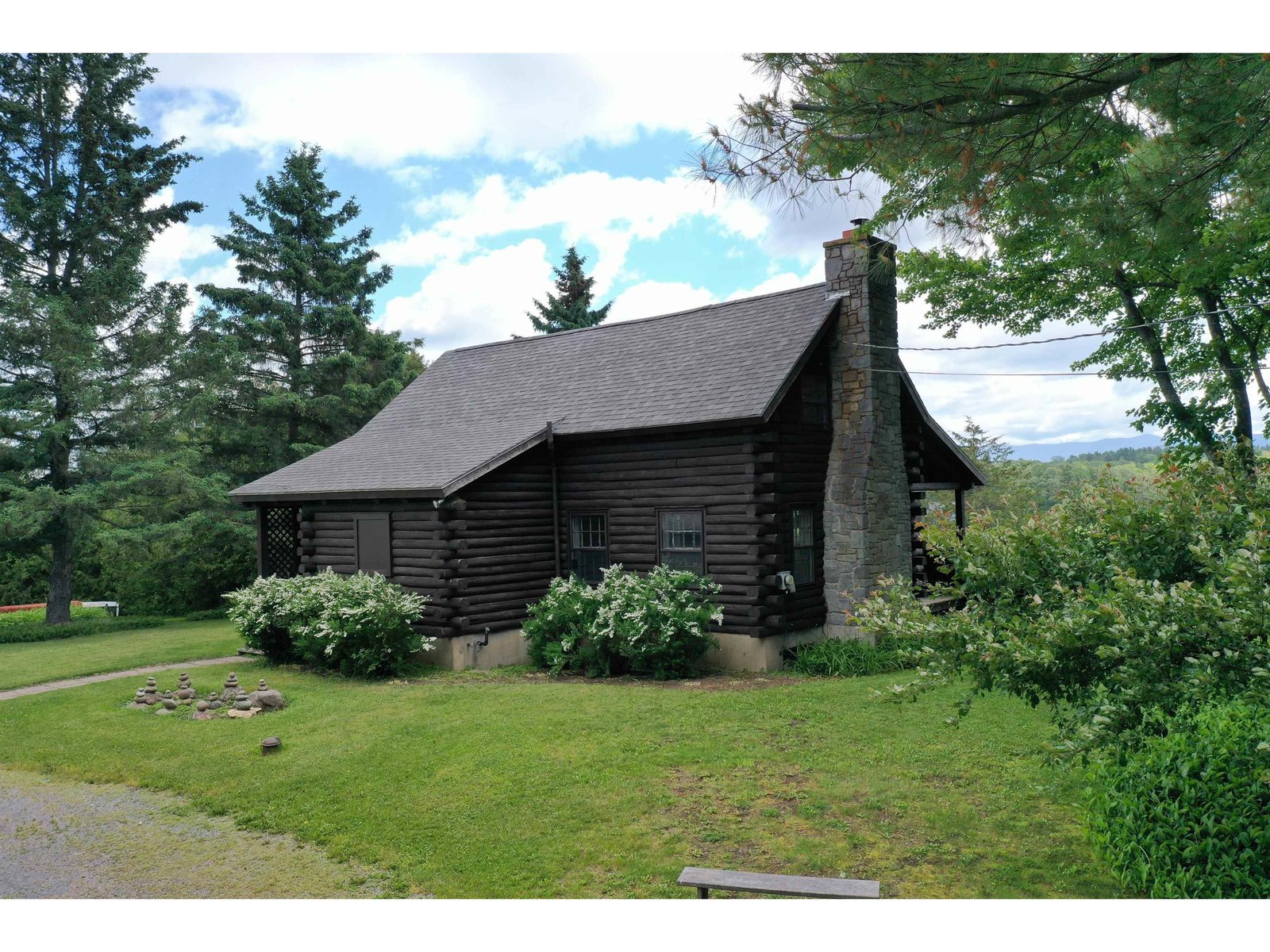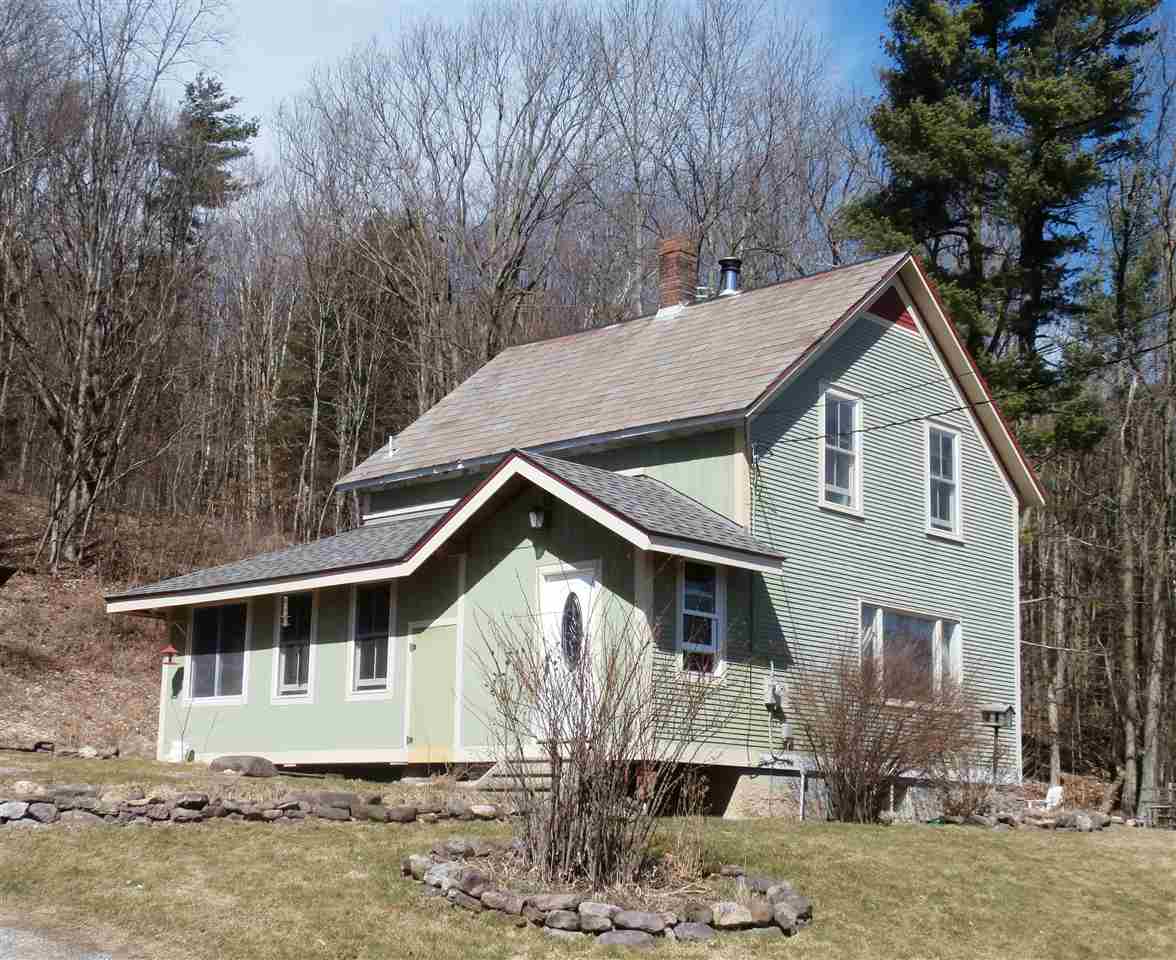3204 Green Street Extension Waltham, Vermont 05491 MLS# 4626837
 Back to Search Results
Next Property
Back to Search Results
Next Property
Sold Status
$247,500 Sold Price
House Type
3 Beds
1 Baths
1,276 Sqft
Sold By
Similar Properties for Sale
Request a Showing or More Info

Call: 802-863-1500
Mortgage Provider
Mortgage Calculator
$
$ Taxes
$ Principal & Interest
$
This calculation is based on a rough estimate. Every person's situation is different. Be sure to consult with a mortgage advisor on your specific needs.
Addison County
JUMP ON IT!!! Here is an opportunity to own a completely renovated home with an 1 bedroom rental that will help pay the mortgage. The present owner is a finish carpenter and has added special features such as beautiful hardwood floor entry, built in dining room bench, a gorgeous hand crafted kitchen, and a new 4 season sunroom. The land is mature with hardwoods and evergreens. Privacy in the backyard is protected by rising land and is a natural backdrop for the back yard. A beautiful side yard has a firepit and patio for your evening delight. A chicken coop and a few laying hens could be yours for just asking! The one bedroom rental has an open floor plan and will appeal to both young and old. Come to appreciate all this property has to offer. †
Property Location
Property Details
| Sold Price $247,500 | Sold Date Aug 28th, 2017 | |
|---|---|---|
| List Price $249,900 | Total Rooms 5 | List Date Apr 10th, 2017 |
| MLS# 4626837 | Lot Size 2.500 Acres | Taxes $3,769 |
| Type House | Stories 1 1/2 | Road Frontage 229 |
| Bedrooms 3 | Style Detached, Cape | Water Frontage |
| Full Bathrooms 1 | Finished 1,276 Sqft | Construction No, Existing |
| 3/4 Bathrooms 0 | Above Grade 1,276 Sqft | Seasonal No |
| Half Bathrooms 0 | Below Grade 0 Sqft | Year Built 1925 |
| 1/4 Bathrooms 0 | Garage Size Car | County Addison |
| Interior FeaturesAttic, Dining Area, In-Law/Accessory Dwelling, Wood Stove Hook-up, Laundry - 1st Floor |
|---|
| Equipment & AppliancesRange-Gas, Washer, Microwave, Dishwasher, Refrigerator, Dryer, , Wood Stove |
| Kitchen 12x12, 1st Floor | Dining Room 11'6x15'6, 1st Floor | Family Room 7'6x16, 1st Floor |
|---|---|---|
| Living Room 12'6x11'6, 1st Floor | Bedroom 11'6xx9'5, 2nd Floor | Bedroom 13x7, 2nd Floor |
| Bedroom 11'6x9, 2nd Floor | Studio cottage kitchen 10'6'6, 1st Floor | Living Room 14x10'6, 1st Floor |
| Bedroom 9x12, 1st Floor |
| ConstructionWood Frame |
|---|
| BasementInterior, Unfinished, Concrete, Interior Stairs, Full |
| Exterior FeaturesGarden Space, Other - See Remarks, Outbuilding, Shed, Window Screens, Windows - Double Pane |
| Exterior Wood Siding | Disability Features |
|---|---|
| Foundation Stone, Concrete | House Color green |
| Floors Tile, Softwood, Hardwood, Wood | Building Certifications |
| Roof Slate, Slate | HERS Index |
| DirectionsVergennes, Main Street to Green Street around bulb-out to continue on Green Street Ext. Sign |
|---|
| Lot DescriptionNo, Sloping, Wooded, Mountain View, Country Setting |
| Garage & Parking , |
| Road Frontage 229 | Water Access |
|---|---|
| Suitable Use | Water Type |
| Driveway Gravel | Water Body |
| Flood Zone No | Zoning Res 2 |
| School District Addison Northwest | Middle Vergennes UHSD #5 |
|---|---|
| Elementary Vergennes UES #44 | High Vergennes UHSD #5 |
| Heat Fuel Wood, Oil | Excluded |
|---|---|
| Heating/Cool None, Hot Water | Negotiable |
| Sewer 1000 Gallon, Septic, Private, Concrete, Septic | Parcel Access ROW No |
| Water Private, Drilled Well | ROW for Other Parcel |
| Water Heater Domestic | Financing |
| Cable Co | Documents Property Disclosure, Plot Plan, Deed, Tax Map |
| Electric 100 Amp, Circuit Breaker(s) | Tax ID 684-217-10101 |

† The remarks published on this webpage originate from Listed By of BHHS Vermont Realty Group/Vergennes via the NNEREN IDX Program and do not represent the views and opinions of Coldwell Banker Hickok & Boardman. Coldwell Banker Hickok & Boardman Realty cannot be held responsible for possible violations of copyright resulting from the posting of any data from the NNEREN IDX Program.








