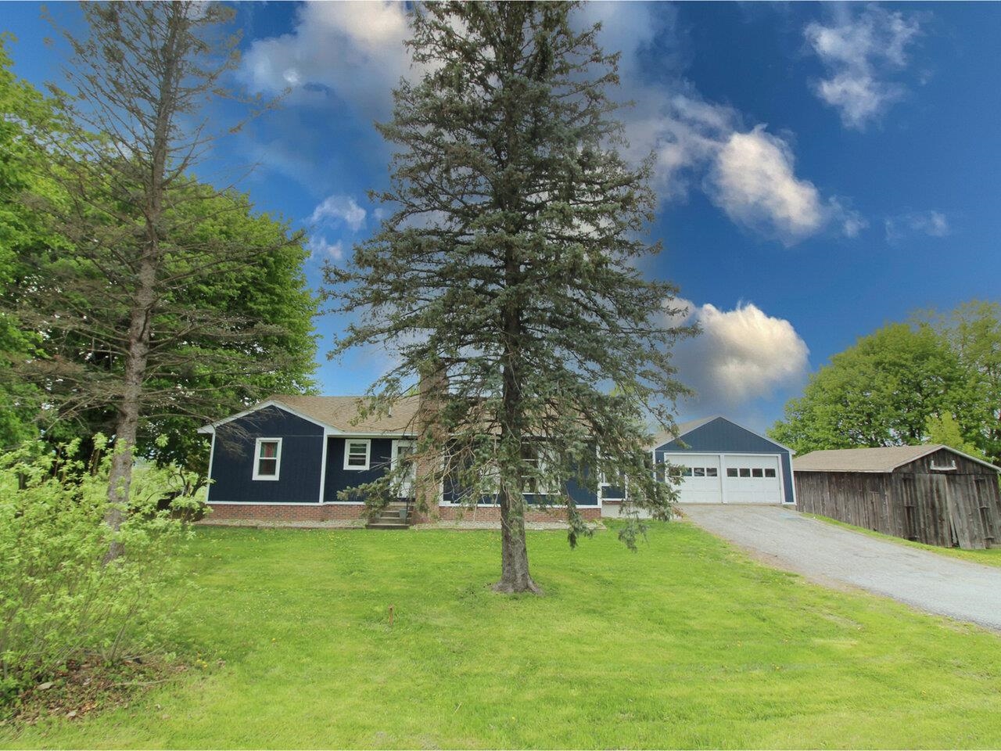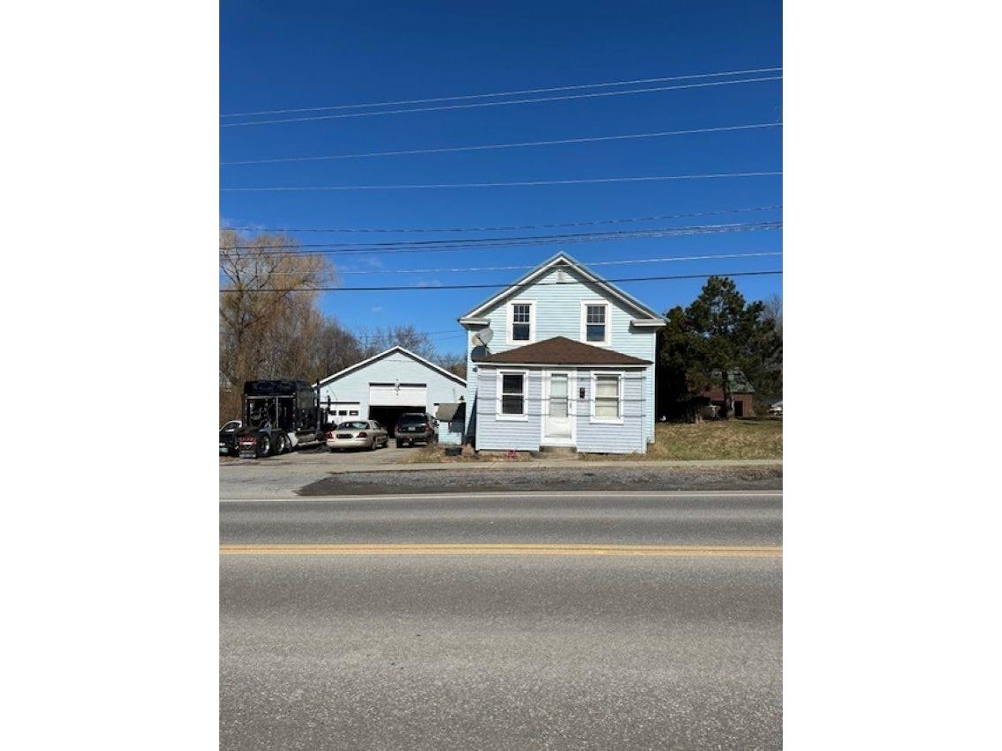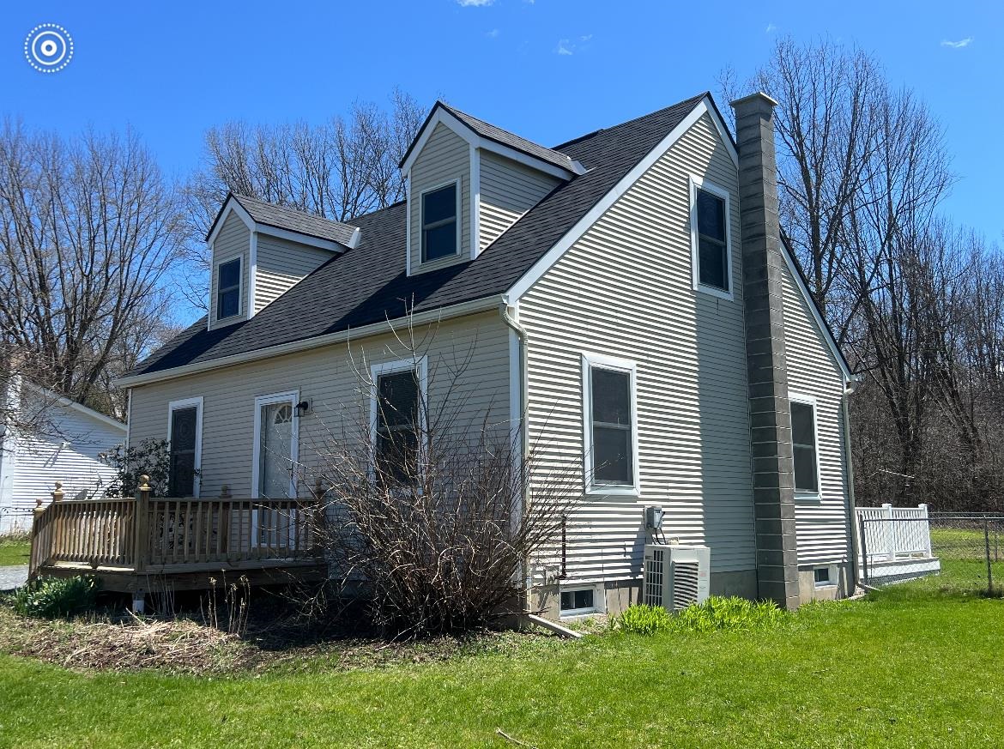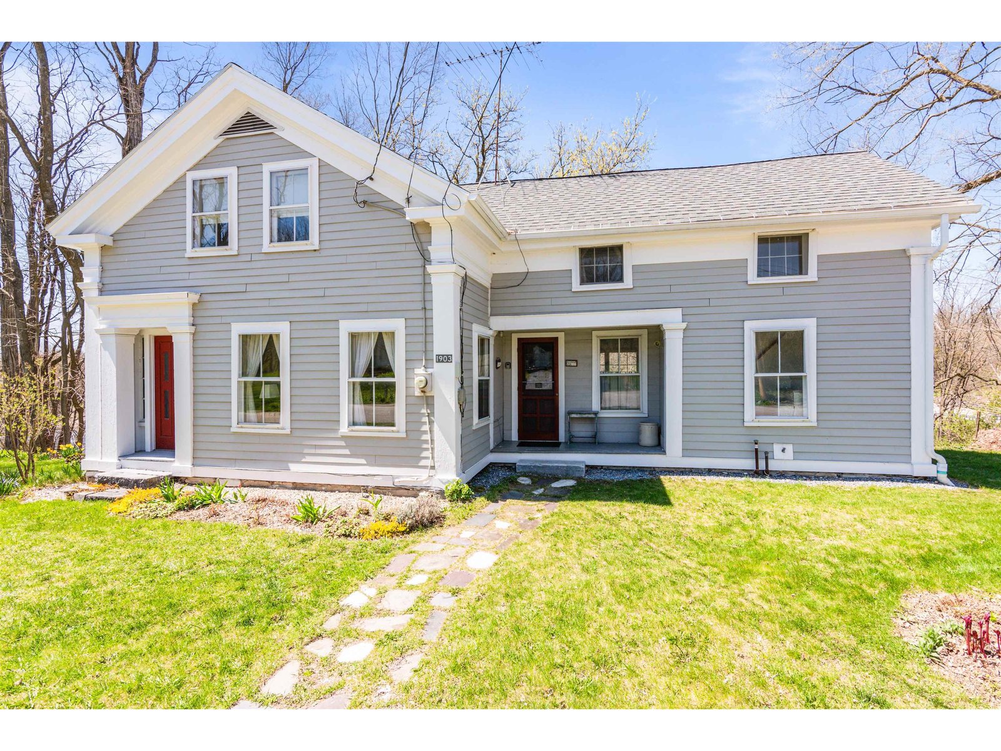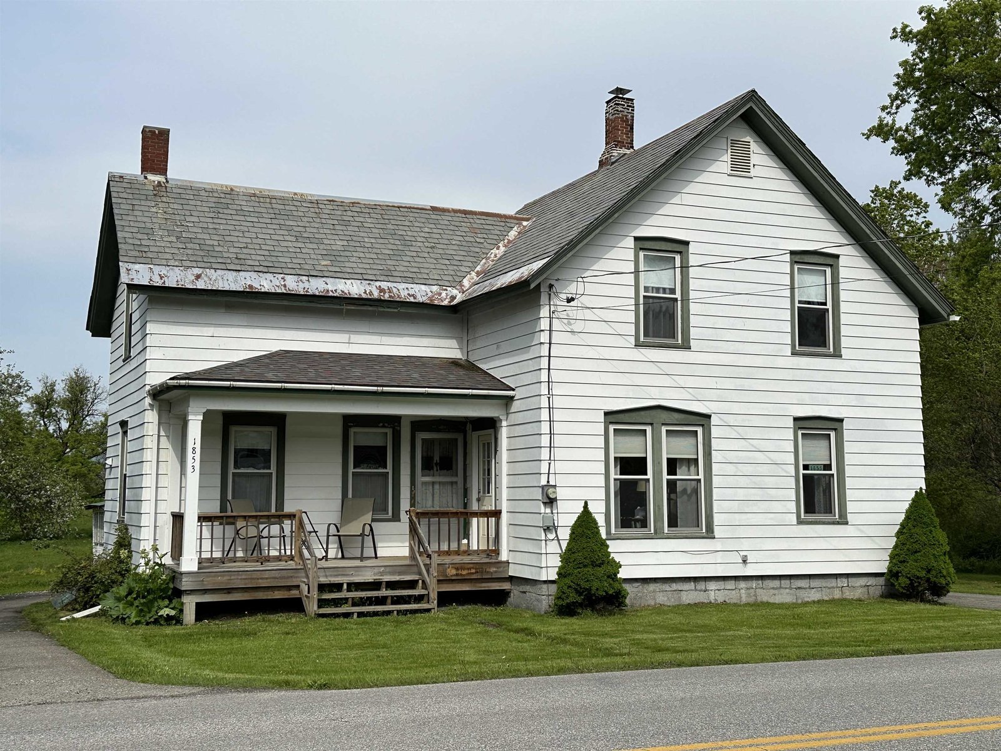Sold Status
$285,500 Sold Price
House Type
3 Beds
2 Baths
2,783 Sqft
Sold By
Similar Properties for Sale
Request a Showing or More Info

Call: 802-863-1500
Mortgage Provider
Mortgage Calculator
$
$ Taxes
$ Principal & Interest
$
This calculation is based on a rough estimate. Every person's situation is different. Be sure to consult with a mortgage advisor on your specific needs.
Addison County
Perfect location, beautifully designed. This contemporary home has a modern twist with a very homey Vermont touch. Stunning cathedral ceilings, Panton stone and multiple decks complete this 3 bedroom 2 bath home. Walk into entry way and be greeted with open cathedral formal dining and sitting room. The dining room features large windows and glass French doors inviting in light and a deck. The skylight in the kitchen fills the room and shows off the granite countertops and wooden cabinets. The living room features a Soapstone gas insert, wood floors and built in shelves. There is a full bath on the 1st floor with spacious bedrooms on each side. Upstairs is the master bedroom with stunning views and attached full master bath and extra storage. The 2nd part of the upstairs is a cozy loft space. The full basement has interior stairs and laundry hookups. Driveway circles around with decorative fence, private country setting only minutes from Vergennes, this home is a special find. †
Property Location
Property Details
| Sold Price $285,500 | Sold Date Dec 1st, 2015 | |
|---|---|---|
| List Price $299,900 | Total Rooms 9 | List Date May 21st, 2015 |
| MLS# 4423931 | Lot Size 10.600 Acres | Taxes $6,718 |
| Type House | Stories 1 1/2 | Road Frontage 232 |
| Bedrooms 3 | Style Contemporary | Water Frontage |
| Full Bathrooms 2 | Finished 2,783 Sqft | Construction Existing |
| 3/4 Bathrooms 0 | Above Grade 2,783 Sqft | Seasonal No |
| Half Bathrooms 0 | Below Grade 0 Sqft | Year Built 1984 |
| 1/4 Bathrooms | Garage Size 0 Car | County Addison |
| Interior FeaturesKitchen, Living Room, Sec Sys/Alarms, Balcony, Laundry Hook-ups, Skylight, Pantry, Walk-in Closet, Walk-in Pantry, Primary BR with BA, Ceiling Fan, Cathedral Ceilings, Dining Area, Gas Heat Stove |
|---|
| Equipment & AppliancesRefrigerator, Range-Electric, Washer, Dishwasher, Microwave, Exhaust Hood, Dryer, Air Conditioner, Security System, CO Detector, Dehumidifier, Satellite Dish, Smoke Detector, Gas Heat Stove |
| Primary Bedroom 15' 5" x 13' 6" 2nd Floor | 2nd Bedroom 15' 4" x 13' 6" 1st Floor | 3rd Bedroom 13' 3" x 12' 8" 1st Floor |
|---|---|---|
| Living Room 19' x 15'6" | Kitchen 15' 7" x 14' 4" | Dining Room 19'5" x 18'6" 1st Floor |
| Full Bath 1st Floor | Full Bath 2nd Floor |
| ConstructionWood Frame, Existing |
|---|
| BasementInterior, Unfinished, Interior Stairs, Crawl Space, Full |
| Exterior FeaturesPatio, Deck, Shed, Balcony |
| Exterior Vinyl | Disability Features Bathrm w/tub, Kitchen w/5 ft Diameter, 1st Floor Full Bathrm, 1st Flr Hard Surface Flr. |
|---|---|
| Foundation Concrete | House Color |
| Floors Vinyl, Carpet, Hardwood | Building Certifications |
| Roof Shingle-Asphalt, Standing Seam, Metal | HERS Index |
| DirectionsFrom Route 7 South in Vergennes turn onto New Haven Rd before Woodman Hill, take a sharp left turn onto Green St, go through the 3 way intersection and as you are heading up the hill turn right on to Pine Oaks Park, keep left and home is up a slight hill. |
|---|
| Lot DescriptionMountain View, View, Country Setting, Sloping, Wooded, Rural Setting |
| Garage & Parking Driveway |
| Road Frontage 232 | Water Access |
|---|---|
| Suitable Use | Water Type |
| Driveway Gravel | Water Body |
| Flood Zone No | Zoning Residential |
| School District Addison Central | Middle Vergennes UHSD #5 |
|---|---|
| Elementary Vergennes UES #44 | High Vergennes UHSD #5 |
| Heat Fuel Oil | Excluded |
|---|---|
| Heating/Cool Baseboard | Negotiable |
| Sewer 1000 Gallon, Private, Septic, Concrete | Parcel Access ROW |
| Water Public | ROW for Other Parcel |
| Water Heater Domestic, Oil | Financing |
| Cable Co Dish Network | Documents |
| Electric 200 Amp, Circuit Breaker(s) | Tax ID 684-217-10040 |

† The remarks published on this webpage originate from Listed By Barbara Trousdale of Preferred Properties - Off: 802-862-9106 via the NNEREN IDX Program and do not represent the views and opinions of Coldwell Banker Hickok & Boardman. Coldwell Banker Hickok & Boardman Realty cannot be held responsible for possible violations of copyright resulting from the posting of any data from the NNEREN IDX Program.

 Back to Search Results
Back to Search Results