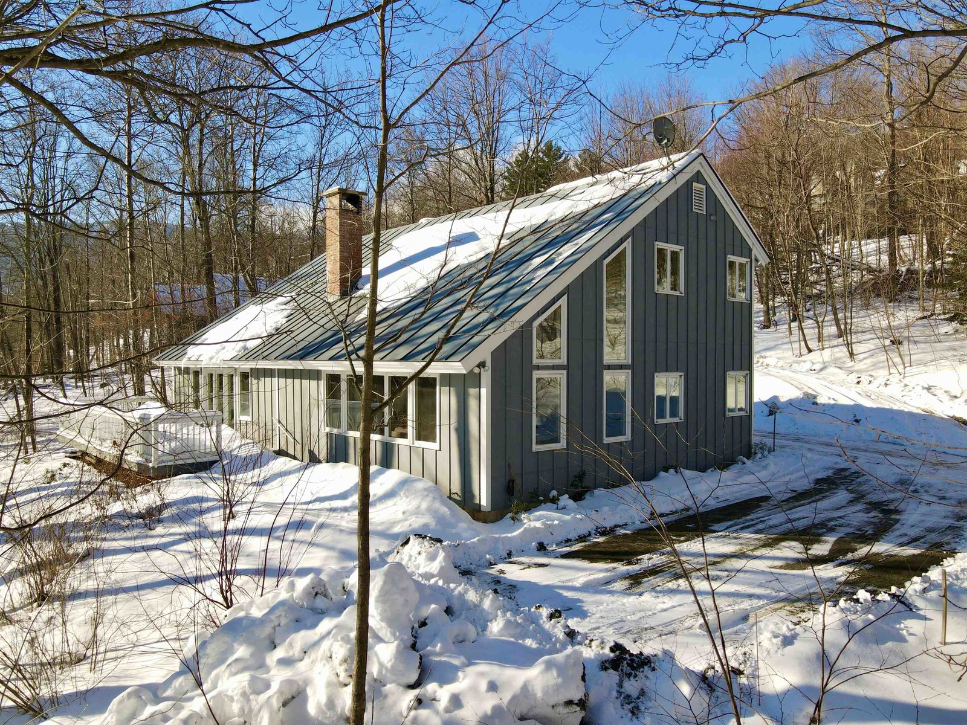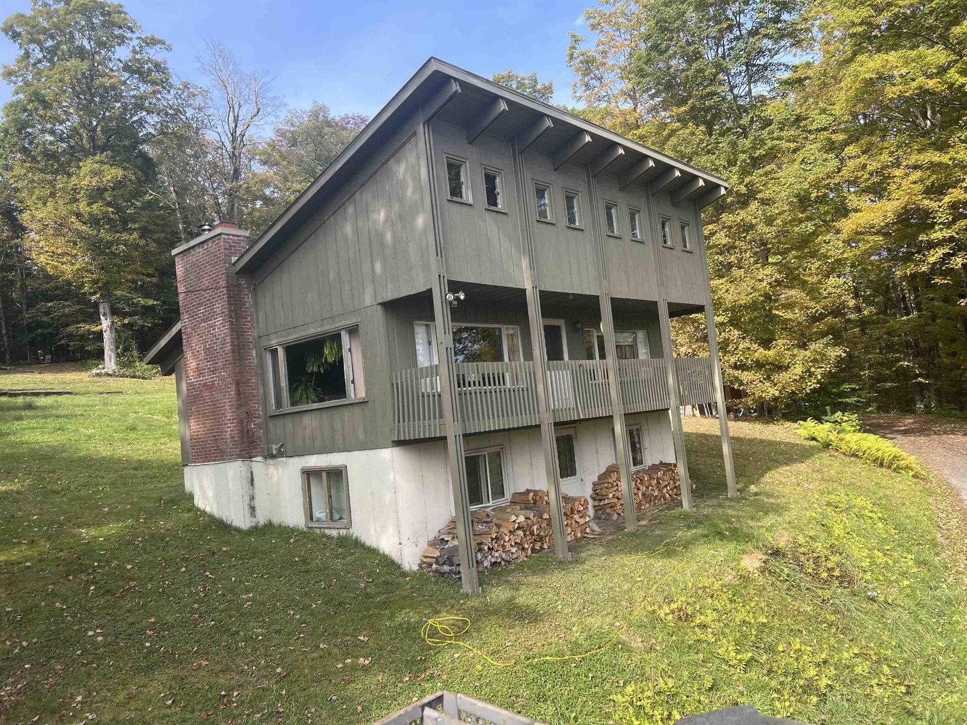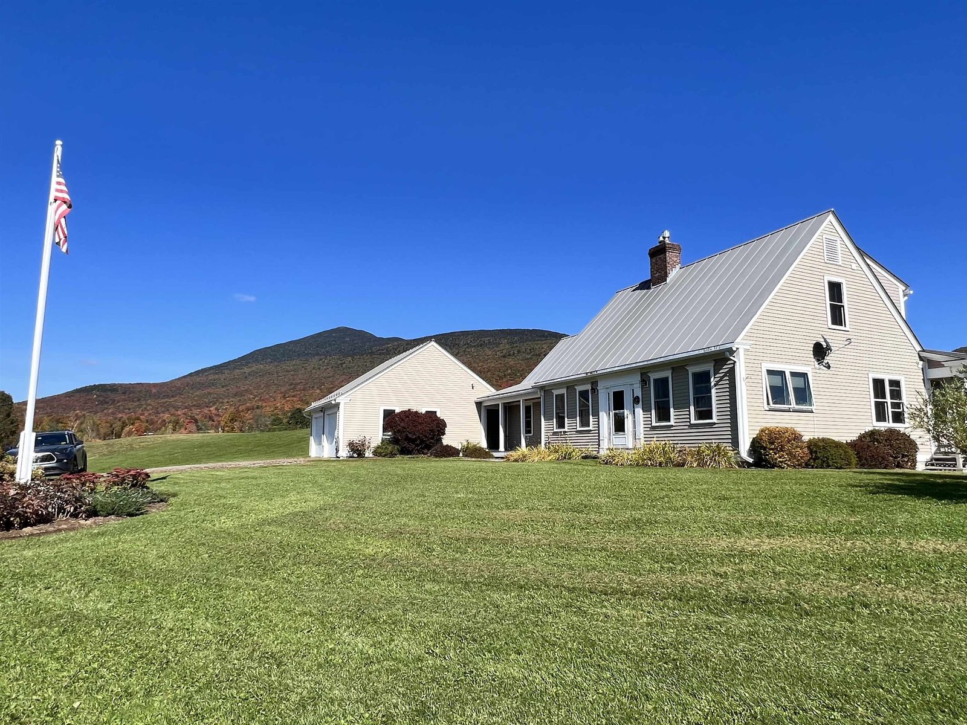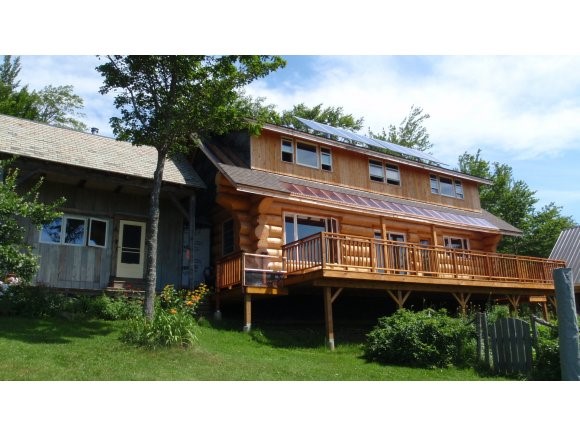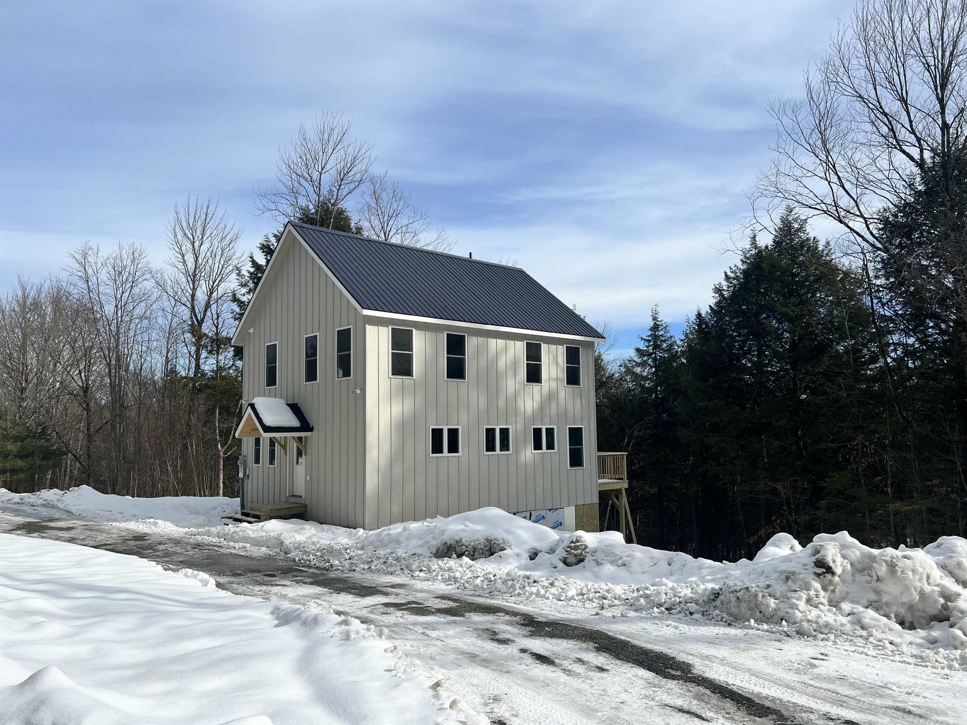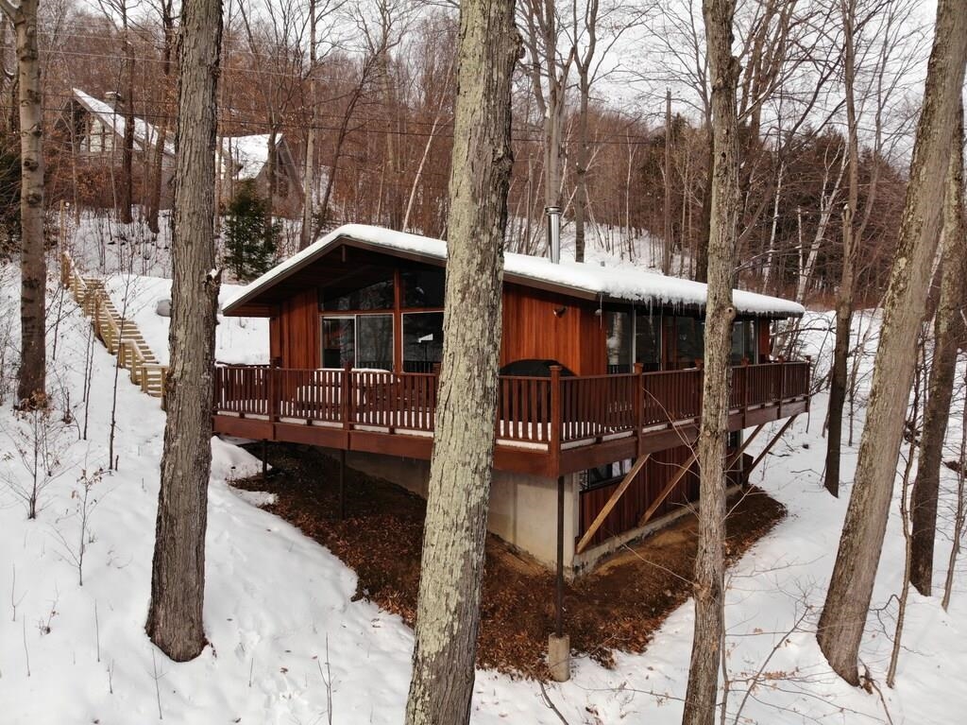Sold Status
$975,000 Sold Price
House Type
4 Beds
2 Baths
1,572 Sqft
Sold By Berkley & Veller Greenwood Country
Similar Properties for Sale
Request a Showing or More Info

Call: 802-863-1500
Mortgage Provider
Mortgage Calculator
$
$ Taxes
$ Principal & Interest
$
This calculation is based on a rough estimate. Every person's situation is different. Be sure to consult with a mortgage advisor on your specific needs.
Washington County
Here is the opportunity of a lifetime for Sugarbush enthusiasts! One of the original on-mountain, slope-side ski chalets at Lincoln Peak. Literally adjacent to the Village Run Trail, this tastefully renovated home is sure to please. While it maintains its original old-school-cool exterior charm, the entire home has been thoughtfully updated throughout. All new windows and sliders let the natural light in and show off views of Sugarbush and beyond. The galley kitchen boasts granite countertops and newer appliances. The open concept living and dining area has fresh Berber carpeting and a toasty wood stove. Rounding out the main level is a large primary bedroom with hardwood floors and en-suite bath. Downstairs you will find three more bedrooms and another bath, as well as laundry and utilities. Outside there is a wraparound deck to relax and take in the views. Showings start Friday October 13 @ 4:00 PM. There is a short-term guest/tenant in place 10/6-10/13 that the owners did not want to displace. †
Property Location
Property Details
| Sold Price $975,000 | Sold Date Apr 5th, 2024 | |
|---|---|---|
| List Price $1,100,000 | Total Rooms 7 | List Date Oct 6th, 2023 |
| MLS# 4973107 | Lot Size 0.300 Acres | Taxes $6,830 |
| Type House | Stories 2 | Road Frontage 97 |
| Bedrooms 4 | Style Chalet/A Frame | Water Frontage |
| Full Bathrooms 1 | Finished 1,572 Sqft | Construction No, Existing |
| 3/4 Bathrooms 1 | Above Grade 916 Sqft | Seasonal No |
| Half Bathrooms 0 | Below Grade 656 Sqft | Year Built 1964 |
| 1/4 Bathrooms 0 | Garage Size Car | County Washington |
| Interior FeaturesBlinds, Cathedral Ceiling, Ceiling Fan, Dining Area, Furnished, Living/Dining, Primary BR w/ BA, Natural Light, Natural Woodwork, Laundry - Basement |
|---|
| Equipment & AppliancesRefrigerator, Range-Electric, Dishwasher, Washer, Microwave, Dryer, Water Heater - Off Boiler, CO Detector, Smoke Detector, Stove-Wood, Wood Stove |
| Kitchen 13'3" x 8'4", 1st Floor | Dining Room 13'11" x 17'10", 1st Floor | Living Room 12'4" x 14', 1st Floor |
|---|---|---|
| Primary BR Suite 12' x 13'9", 1st Floor | Bedroom 11'8" x 11'10", Basement | Bedroom 11'9" x 11'9", Basement |
| Bedroom 9'9" x 11'7", Basement | Mudroom 10'3" x 10'5", 1st Floor |
| ConstructionWood Frame |
|---|
| BasementInterior, Finished |
| Exterior FeaturesDeck, Natural Shade, Other - See Remarks |
| Exterior Wood Siding | Disability Features |
|---|---|
| Foundation Concrete | House Color Brown |
| Floors Carpet, Ceramic Tile, Hardwood, Hardwood | Building Certifications |
| Roof Standing Seam, Metal | HERS Index |
| DirectionsRT 100 to the Sugarbush Access Road. Follow the Sugarbush Access Road to Sugarbush's Lincoln Peak. Right at parking lot, straight through stop sign, left on Village Road, Right on East Drive. Last house on right before the Village Run ski trail. |
|---|
| Lot DescriptionUnknown, Mountain, Near Golf Course, Near Paths, Near Skiing |
| Garage & Parking On-Site |
| Road Frontage 97 | Water Access |
|---|---|
| Suitable Use | Water Type |
| Driveway Gravel | Water Body |
| Flood Zone No | Zoning Vacation Residential |
| School District Washington West | Middle Harwood Union Middle/High |
|---|---|
| Elementary Warren Elementary School | High Harwood Union High School |
| Heat Fuel Wood, Gas-LP/Bottle | Excluded A list of exclusions will be provided within 7 days of a fully executed Contract. |
|---|---|
| Heating/Cool None, Hot Water, Baseboard | Negotiable |
| Sewer Public | Parcel Access ROW |
| Water Public, Metered | ROW for Other Parcel |
| Water Heater Off Boiler | Financing |
| Cable Co WCVT | Documents Deed, Tax Map |
| Electric Circuit Breaker(s) | Tax ID 690-219-10329 |

† The remarks published on this webpage originate from Listed By Erik Reisner of Mad River Valley Real Estate via the NNEREN IDX Program and do not represent the views and opinions of Coldwell Banker Hickok & Boardman. Coldwell Banker Hickok & Boardman Realty cannot be held responsible for possible violations of copyright resulting from the posting of any data from the NNEREN IDX Program.

 Back to Search Results
Back to Search Results