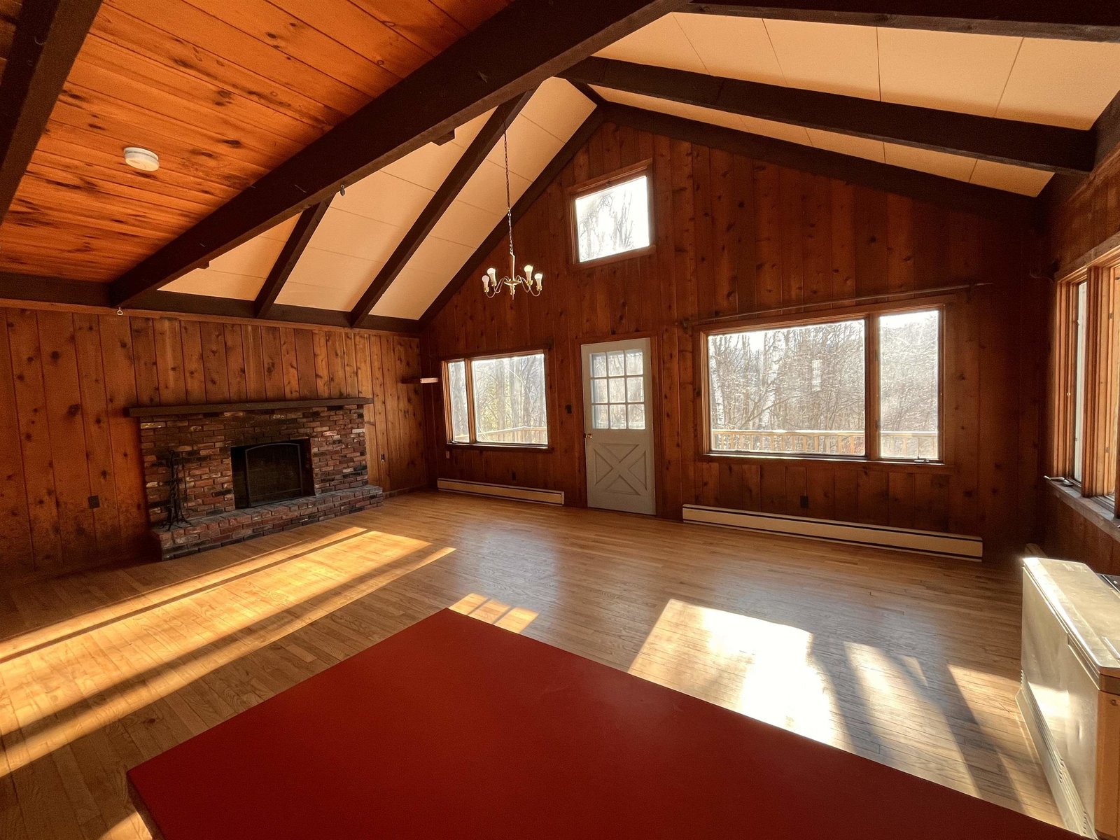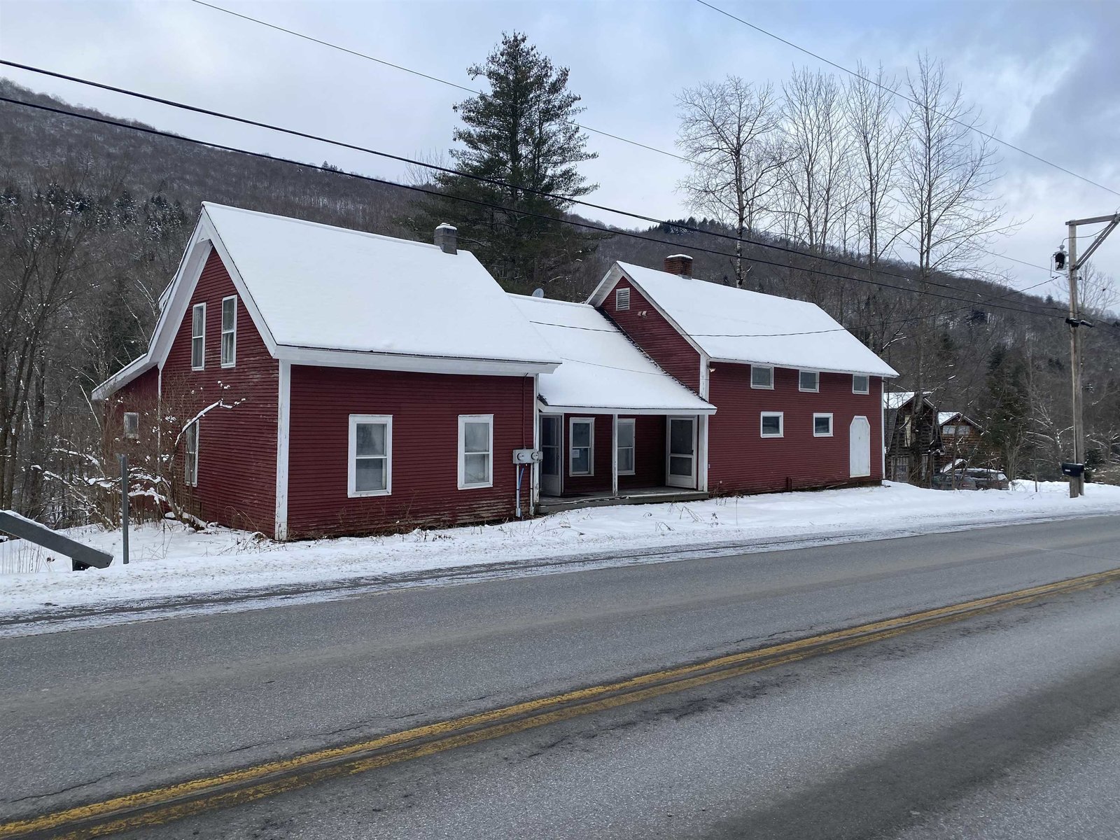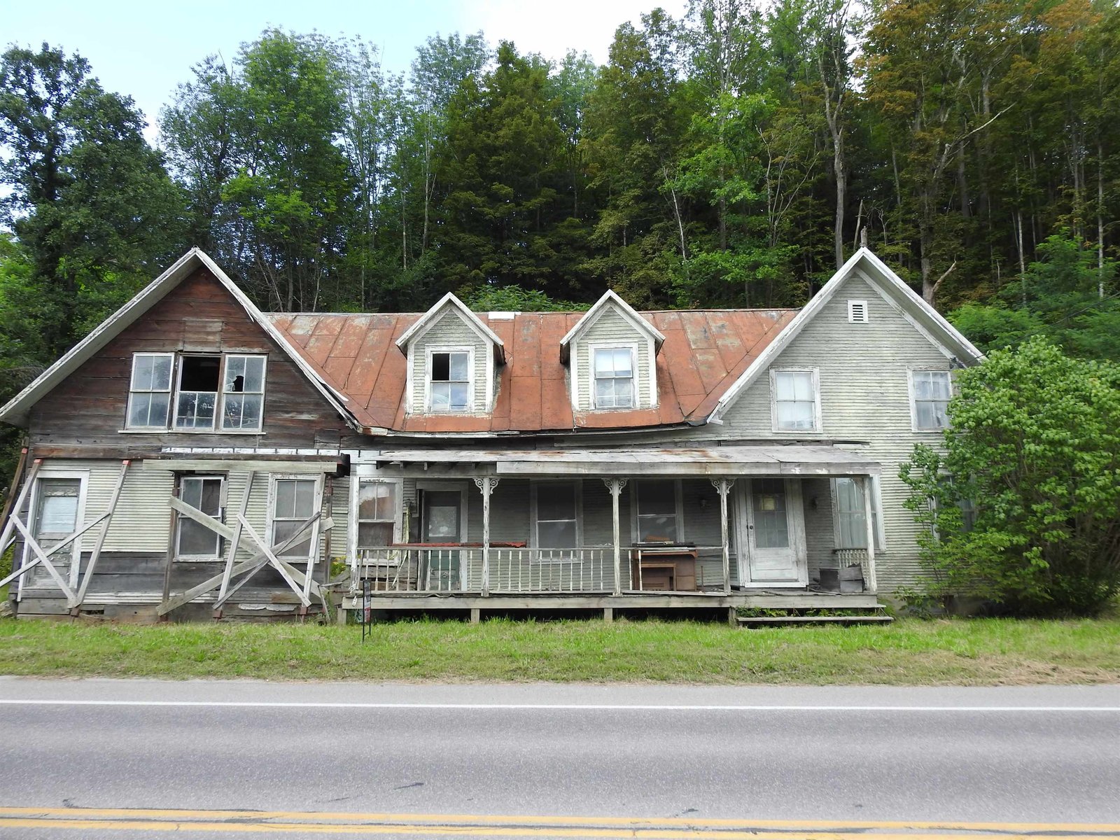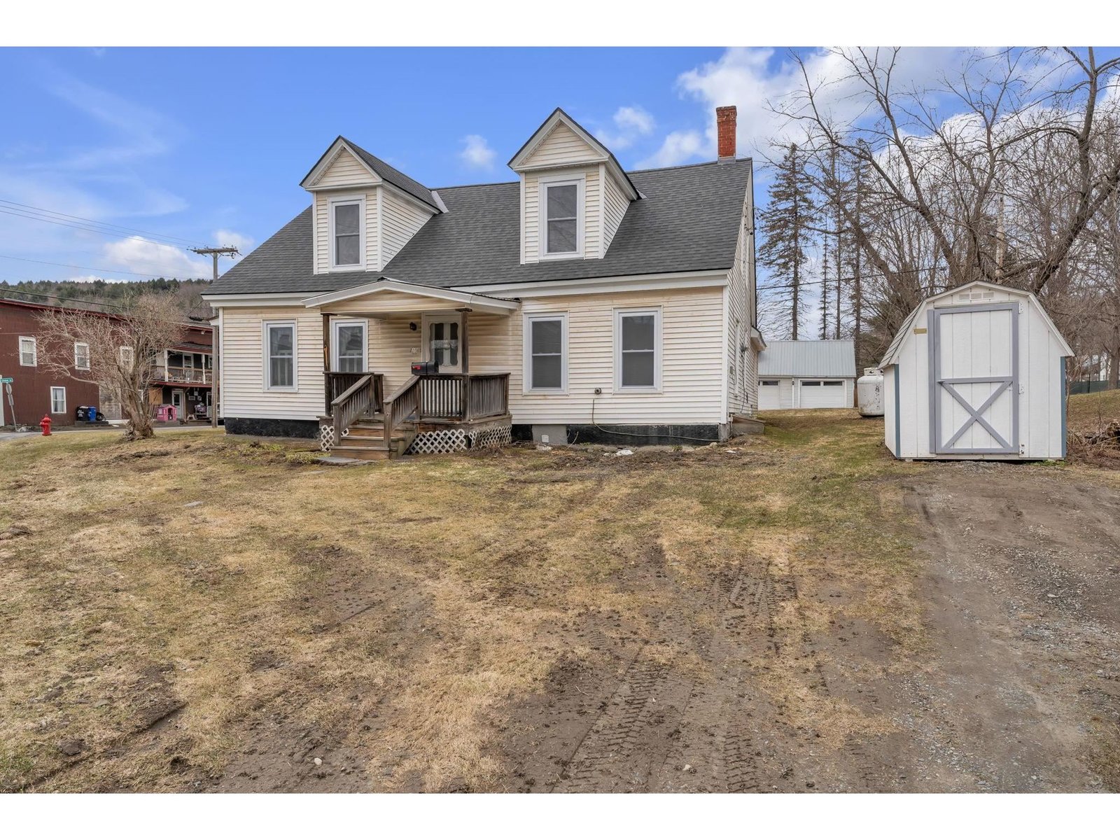Sold Status
$330,000 Sold Price
House Type
5 Beds
3 Baths
2,112 Sqft
Sold By Maple Sweet Real Estate
Similar Properties for Sale
Request a Showing or More Info

Call: 802-863-1500
Mortgage Provider
Mortgage Calculator
$
$ Taxes
$ Principal & Interest
$
This calculation is based on a rough estimate. Every person's situation is different. Be sure to consult with a mortgage advisor on your specific needs.
Washington County
Five Bedrooms, two kitchens, grandfathered apartment potential, an ancient apple tree, breathtaking location and views. It doesn't get much better. These real estate intrinsics sing and are hard to match anywhere. An iconic circa 1890 farmhouse everyone notices with Douglas fir (harder than chestnut), white & yellow pine floors, barn board living + 3 full bathrooms. Renovate this old beauty high above Warren Village with stunning south west exposure, Sugarbush views and elevation for light all day long. Ski Sugarbush & Mad River Glen, enjoy the sweeping gently sloping geography, panaroma and National Forest views. Lost in time, make this fabulous largely furnished farmhouse yours. 495 sq ft shed+smaller shed, fencing, the ultimate Vermont micro-farm to enjoy, love and escape to. This is the One. †
Property Location
Property Details
| Sold Price $330,000 | Sold Date Nov 19th, 2020 | |
|---|---|---|
| List Price $345,000 | Total Rooms 8 | List Date Mar 11th, 2019 |
| MLS# 4739699 | Lot Size 1.200 Acres | Taxes $3,798 |
| Type House | Stories 2 | Road Frontage 220 |
| Bedrooms 5 | Style Farmhouse | Water Frontage |
| Full Bathrooms 3 | Finished 2,112 Sqft | Construction No, Existing |
| 3/4 Bathrooms 0 | Above Grade 2,112 Sqft | Seasonal No |
| Half Bathrooms 0 | Below Grade 0 Sqft | Year Built 1890 |
| 1/4 Bathrooms 0 | Garage Size 0 Car | County Washington |
| Interior FeaturesAttic, Furnished, Kitchen/Dining, Primary BR w/ BA, Natural Woodwork, Walk-in Closet, Laundry - 1st Floor |
|---|
| Equipment & AppliancesRefrigerator, Range-Electric |
| Kitchen 8 x 11.6, 1st Floor | Dining Room 8.9 x 12.5, 1st Floor | Living Room 14 x 15.4, 1st Floor |
|---|---|---|
| Family Room 1st Floor | Office/Study 7.2 x 11.4, 2nd Floor | Utility Room 7.10 x 9.7, 1st Floor |
| Primary Bedroom 10.5 x 16.3, 1st Floor | Bedroom 11.5 x 15.7, 2nd Floor | Bedroom 11.7 x 11.7, 2nd Floor |
| Bedroom 11.5 x 11.8, 2nd Floor | Bedroom 9.10 x 11.7, 2nd Floor | Den 11.5. x 14.6, 1st Floor |
| ConstructionWood Frame |
|---|
| BasementInterior, Interior Stairs, Crawl Space |
| Exterior FeaturesFence - Full, Outbuilding, Shed |
| Exterior Wood, Clapboard | Disability Features 1st Floor Bedroom |
|---|---|
| Foundation Stone, Concrete | House Color Yellow |
| Floors Softwood, Carpet, Ceramic Tile | Building Certifications |
| Roof Shingle-Asphalt, Corrugated | HERS Index |
| DirectionsFrom the Warren Store in Warren Village drive south on Main Street just over two tenths of a mile. Take Fuller Hill Road on the left, drive 1.3 miles to house on left. |
|---|
| Lot Description, Landscaped, View, Mountain View, Pasture, Ski Area, Fields, Country Setting, Rural Setting, Mountain |
| Garage & Parking , Auto Open, Driveway |
| Road Frontage 220 | Water Access |
|---|---|
| Suitable UseOrchards | Water Type |
| Driveway Gravel, Dirt | Water Body |
| Flood Zone No | Zoning Rural Resident |
| School District Washington West | Middle Harwood Union Middle/High |
|---|---|
| Elementary Warren Elementary School | High Harwood Union High School |
| Heat Fuel Oil, Gas-LP/Bottle | Excluded |
|---|---|
| Heating/Cool None, Stove, In Floor, Hot Air | Negotiable |
| Sewer Private, Replacement Leach Field, Leach Field, Drywell | Parcel Access ROW |
| Water Drilled Well | ROW for Other Parcel |
| Water Heater Electric | Financing |
| Cable Co | Documents Plot Plan, Deed |
| Electric Circuit Breaker(s) | Tax ID 690-219-11062 |

† The remarks published on this webpage originate from Listed By Clayton-Paul Cormier Jr of Maple Sweet Real Estate via the NNEREN IDX Program and do not represent the views and opinions of Coldwell Banker Hickok & Boardman. Coldwell Banker Hickok & Boardman Realty cannot be held responsible for possible violations of copyright resulting from the posting of any data from the NNEREN IDX Program.

 Back to Search Results
Back to Search Results










