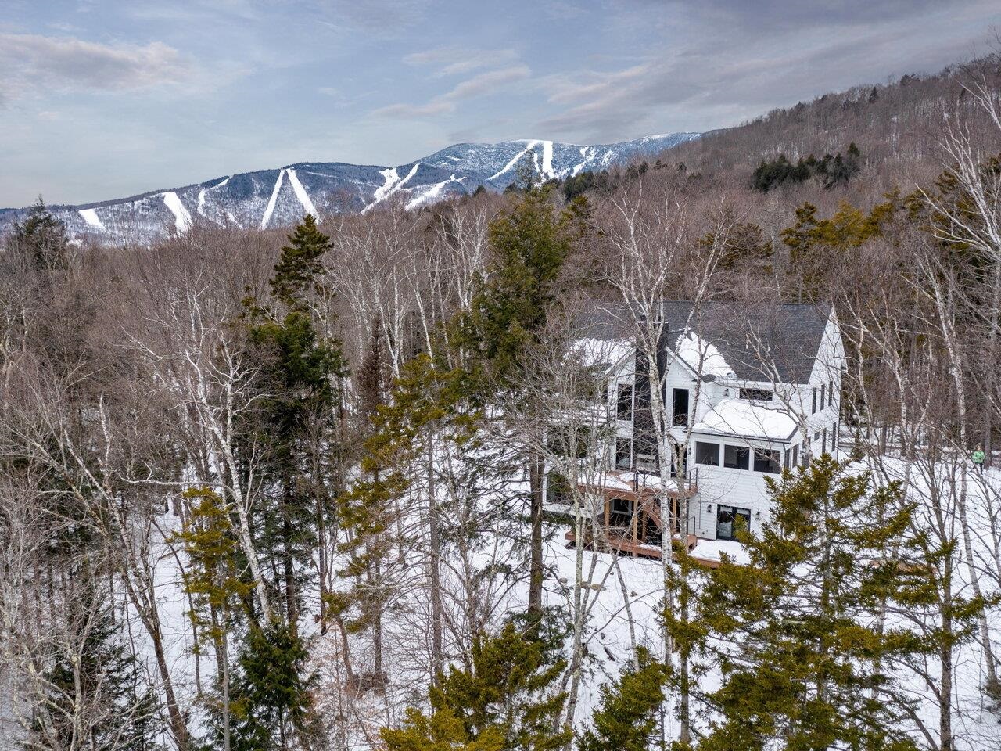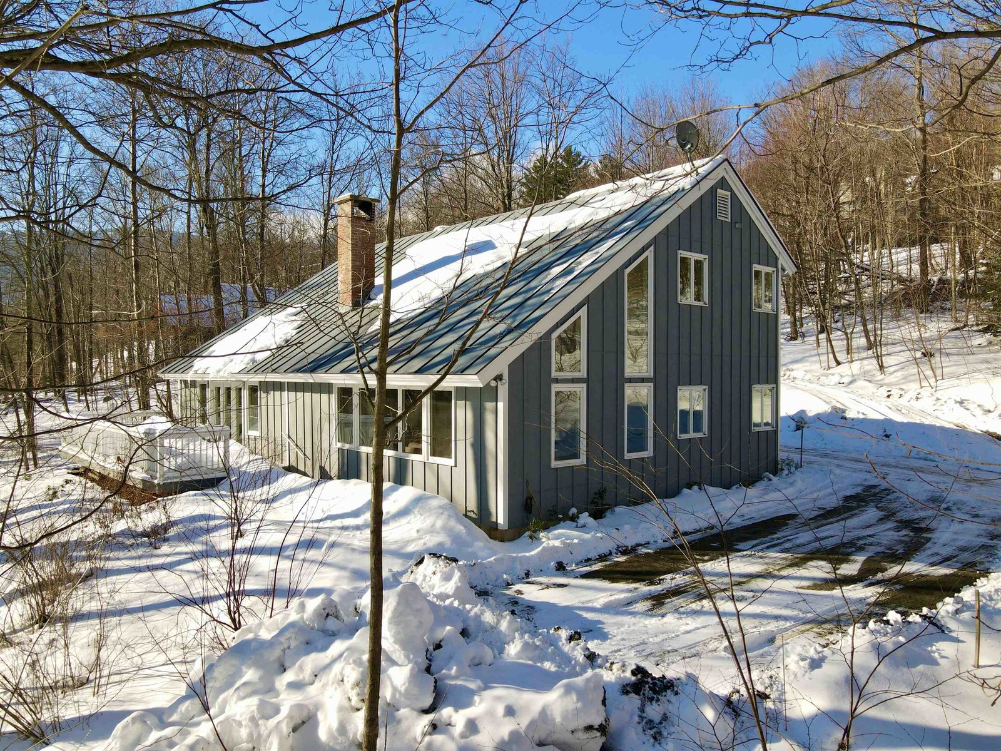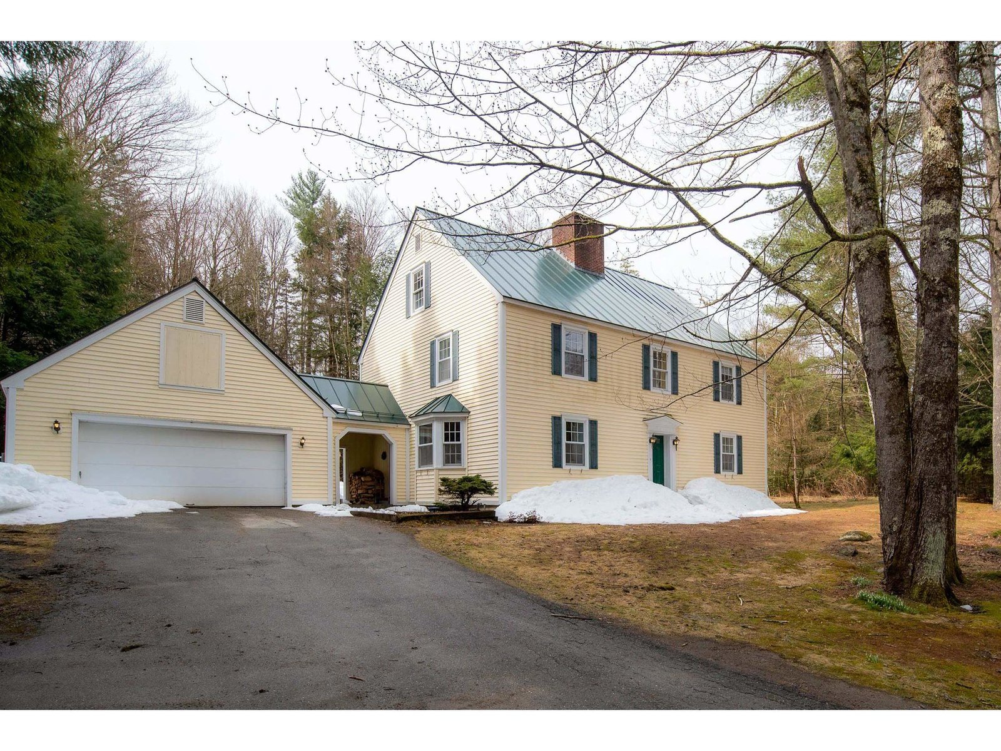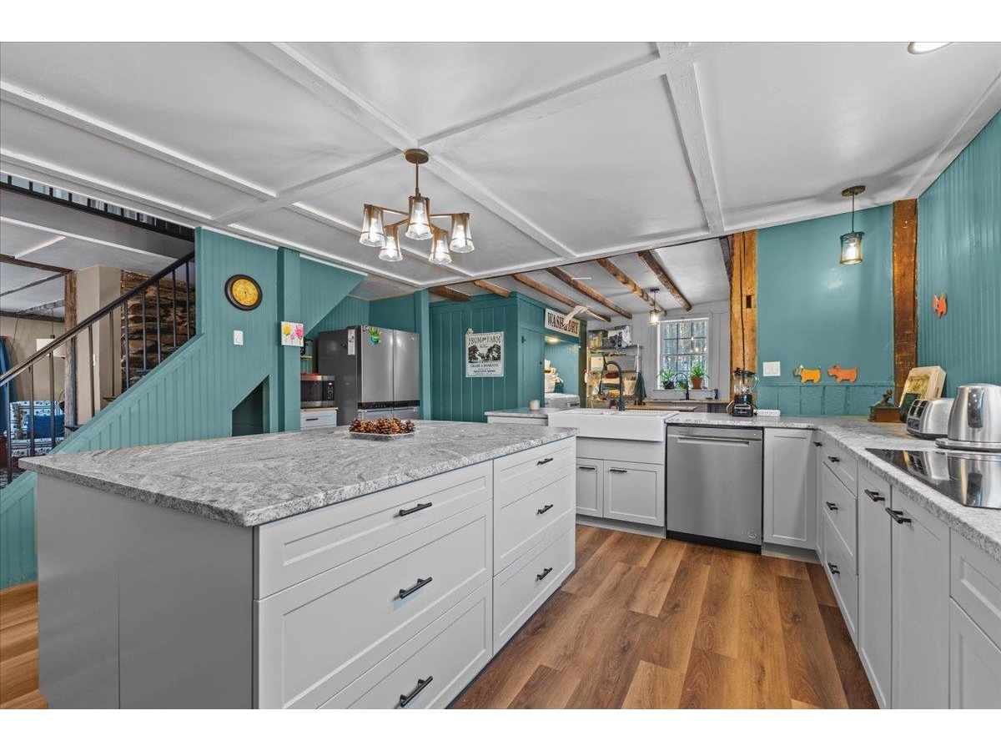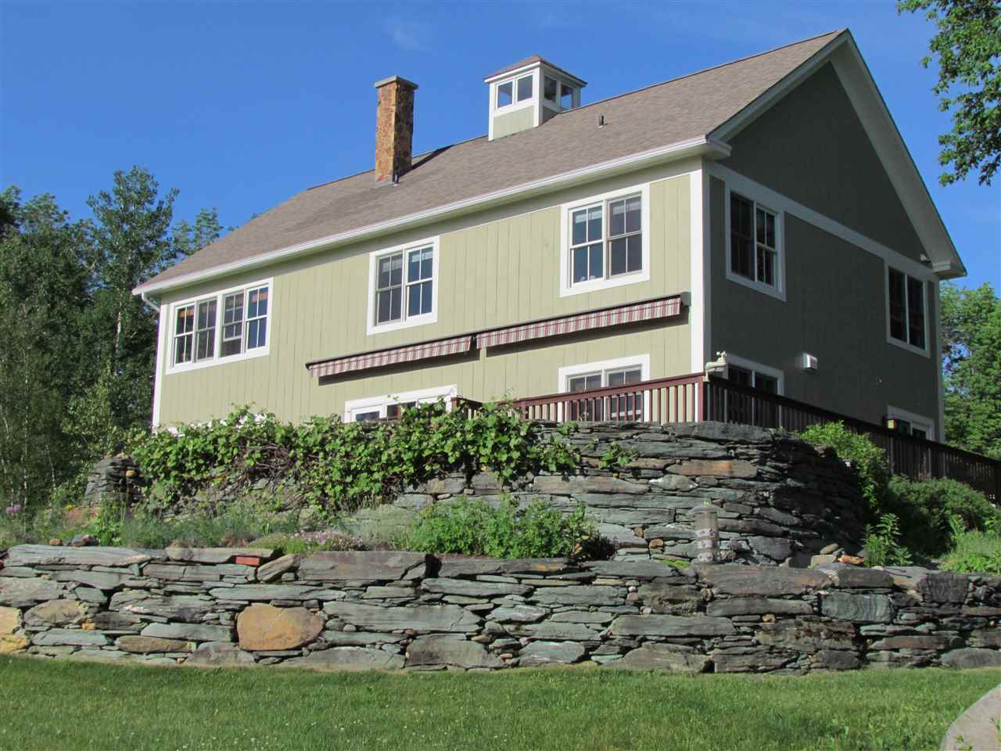Sold Status
$995,000 Sold Price
House Type
5 Beds
4 Baths
4,350 Sqft
Sold By KW Vermont- Mad River Valley
Similar Properties for Sale
Request a Showing or More Info

Call: 802-863-1500
Mortgage Provider
Mortgage Calculator
$
$ Taxes
$ Principal & Interest
$
This calculation is based on a rough estimate. Every person's situation is different. Be sure to consult with a mortgage advisor on your specific needs.
Washington County
Luxurious 4 bedroom home in a private Senor Road location surrounded by protected meadows with frontage on the Freeman Brook w/ big Western views of Lincoln Peak and beyond. An historical farmhouse design with open layout and high end finishes throughout. This home boasts radiant heat on every floor of both the house and new garage. Large open kitchen with Granite counter tops, stainless appliances and 4 burner Thermador gas range. Maple hardwood floors on main level, bamboo floors upstairs, w/ the fully finished basement game room having an upgraded padded floor for softer landings. Outside there is a large wrap around deck looking West over an expansive level backyard with exceptional landscape design features including amazing stonework, raised beds, stone patio with world class fire pit, extensive plantings, and large boulders that define the back yard and private stocked pond (with bubbler). Brand new "SUPER INSULATED" heated garage/work space w/ insulated radiant slab both upstairs and down, high efficiency boiler,spray foam insulation throughout. Finished upstairs has a 3/4 bath w/ custom vanity, a mini kitchen and is currently set up for visiting guests but could be used as a spin room, a yoga retreat, a billiards room...the best man or woman cave ever. View this entire property, using Barrie Fisher's photo 360 virtual tour, by clicking on the "Unbranded Tour URL 1" †
Property Location
Property Details
| Sold Price $995,000 | Sold Date Dec 10th, 2020 | |
|---|---|---|
| List Price $995,000 | Total Rooms 14 | List Date Feb 11th, 2020 |
| MLS# 4793498 | Lot Size 8.500 Acres | Taxes $21,162 |
| Type House | Stories 3 | Road Frontage 75 |
| Bedrooms 5 | Style Farmhouse, Near Skiing | Water Frontage |
| Full Bathrooms 3 | Finished 4,350 Sqft | Construction No, Existing |
| 3/4 Bathrooms 1 | Above Grade 3,000 Sqft | Seasonal No |
| Half Bathrooms 0 | Below Grade 1,350 Sqft | Year Built 2005 |
| 1/4 Bathrooms 0 | Garage Size 2 Car | County Washington |
| Interior FeaturesCathedral Ceiling, Dining Area, Fireplace - Wood, Fireplaces - 1, Hearth, In-Law Suite, Kitchen Island, Kitchen/Dining, Kitchen/Living, Laundry Hook-ups, Living/Dining, Primary BR w/ BA, Natural Light, Walk-in Closet, Laundry - 2nd Floor |
|---|
| Equipment & AppliancesRefrigerator, Cook Top-Gas, Dishwasher, Disposal, Dryer, Exhaust Hood, Freezer, Microwave, Washer, Range-Gas, Washer, Stove - Gas, Central Vacuum, CO Detector, Smoke Detector, Smoke Detectr-Hard Wired |
| Kitchen - Eat-in 1st Floor | Living Room 1st Floor | Family Room 1st Floor |
|---|---|---|
| Office/Study 1st Floor |
| ConstructionWood Frame |
|---|
| BasementWalkout, Finished |
| Exterior FeaturesDeck, Garden Space, Patio, Porch, Porch - Covered, Shed, Storage, Window Screens |
| Exterior Wood, Vertical | Disability Features |
|---|---|
| Foundation Concrete | House Color |
| Floors Bamboo, Carpet, Ceramic Tile, Concrete, Hardwood, Tile | Building Certifications |
| Roof Shingle-Asphalt | HERS Index |
| DirectionsEast Warren Rd to Roxbury Gap Rd. Right onto Senor Rd then right onto Purple Briar Lane. 1st house on left. |
|---|
| Lot Description, Country Setting, Landscaped, Level, Mountain View, Pond, Trail/Near Trail, View, Wooded, Ski Area, Walking Trails, Ski Area, Stream, Trail/Near Trail, View, Walking Trails, Wooded, Valley, Rural Setting, Rural, Valley |
| Garage & Parking Detached, Heated, Finished, Driveway |
| Road Frontage 75 | Water Access |
|---|---|
| Suitable Use | Water Type |
| Driveway Circular, Gravel | Water Body |
| Flood Zone No | Zoning rural res |
| School District Washington West | Middle Harwood Union Middle/High |
|---|---|
| Elementary Warren Elementary School | High Harwood Union High School |
| Heat Fuel Other, Gas-LP/Bottle | Excluded |
|---|---|
| Heating/Cool Other, Smoke Detectr-HrdWrdw/Bat, Radiant | Negotiable |
| Sewer 1000 Gallon, Septic, Shared | Parcel Access ROW |
| Water Drilled Well | ROW for Other Parcel |
| Water Heater Off Boiler | Financing |
| Cable Co | Documents |
| Electric Circuit Breaker(s), 200 Amp | Tax ID 69021910866 |

† The remarks published on this webpage originate from Listed By Michael Brodeur of Bradley Brook Real Estate via the NNEREN IDX Program and do not represent the views and opinions of Coldwell Banker Hickok & Boardman. Coldwell Banker Hickok & Boardman Realty cannot be held responsible for possible violations of copyright resulting from the posting of any data from the NNEREN IDX Program.

 Back to Search Results
Back to Search Results