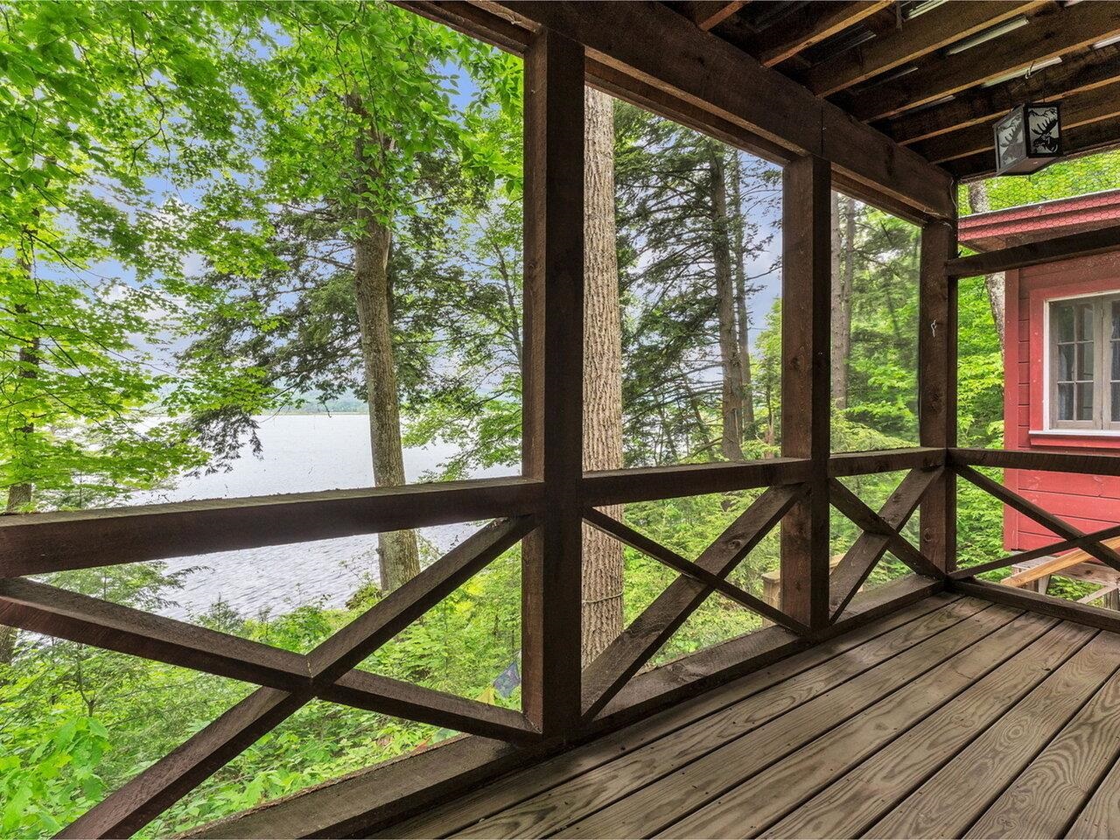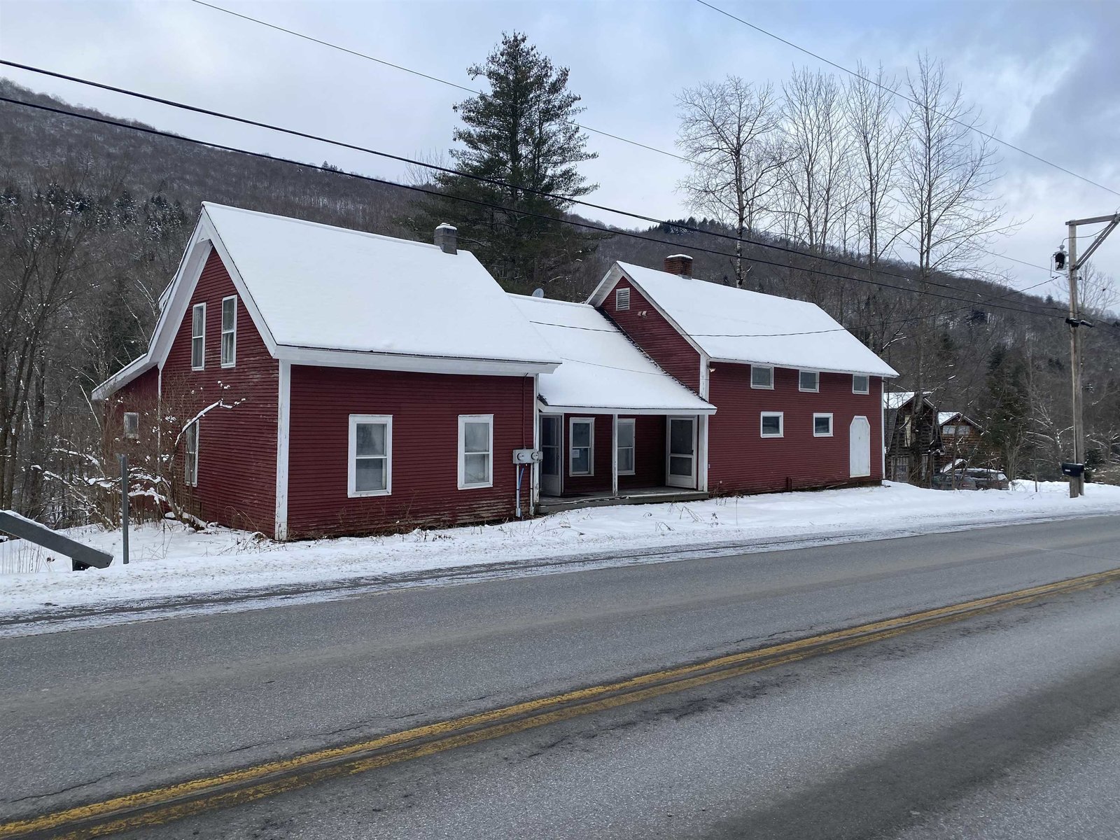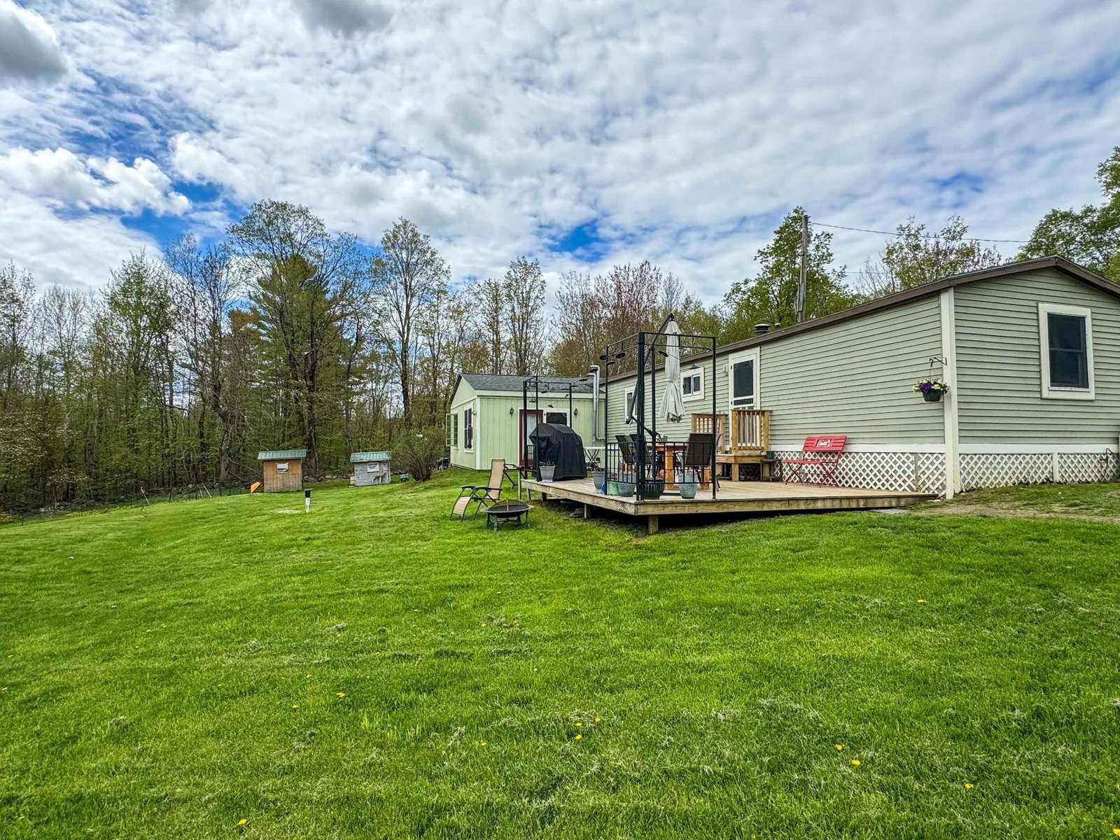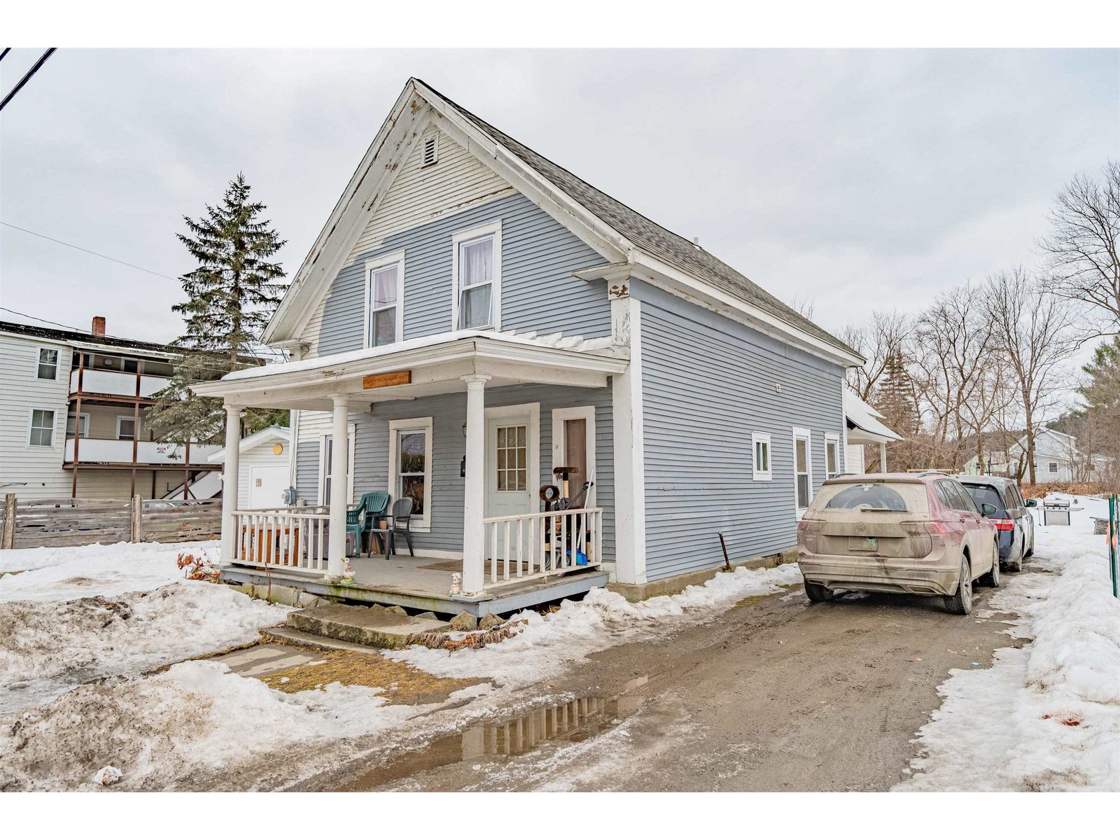Sold Status
$236,000 Sold Price
House Type
4 Beds
2 Baths
2,022 Sqft
Sold By
Similar Properties for Sale
Request a Showing or More Info

Call: 802-863-1500
Mortgage Provider
Mortgage Calculator
$
$ Taxes
$ Principal & Interest
$
This calculation is based on a rough estimate. Every person's situation is different. Be sure to consult with a mortgage advisor on your specific needs.
Washington County
Live on the Prettiest Road in Vermont! Lincoln Gap Road is famed for itâs spectacular beauty. This road is locally referred to as âThe Gapâ road and is a favorite of tourists and locals alike to drive, bicycle, motorcycle or hike for itâs breathtaking views and splendor. It is particularly popular during spectacular foliage season. Close to The Long Trail and itâs heart stopping view from Sunset Rock. You are also just a few minutes drive to both Sugarbush and Mad River Glen ski resorts and Sugarbush Golf Course. You could live right here in the middle of Vermontâs playground! The house was originally a log home built in 1982. The first floor has all beautiful log walls. The second floor was added in 2001 and is tastefully designed with extra large bedrooms and a large bath. A beautiful deck runs the full length of the house and offers peaceful mountain views of the Green Mountain National Forest. 2 miles to historic downtown Warren. High speed internet. Move in condition! †
Property Location
Property Details
| Sold Price $236,000 | Sold Date May 5th, 2015 | |
|---|---|---|
| List Price $250,000 | Total Rooms 6 | List Date May 16th, 2014 |
| MLS# 4355883 | Lot Size 1.300 Acres | Taxes $4,706 |
| Type House | Stories 2 | Road Frontage |
| Bedrooms 4 | Style Log | Water Frontage |
| Full Bathrooms 2 | Finished 2,022 Sqft | Construction Existing |
| 3/4 Bathrooms 0 | Above Grade 1,824 Sqft | Seasonal No |
| Half Bathrooms 0 | Below Grade 198 Sqft | Year Built 1982 |
| 1/4 Bathrooms | Garage Size 0 Car | County Washington |
| Interior FeaturesKitchen, Living Room, Natural Woodwork, Walk-in Closet, Wood Stove Hook-up, Skylight, 1 Stove, DSL |
|---|
| Equipment & AppliancesRefrigerator, Washer, Dishwasher, Range-Gas, Dryer |
| Primary Bedroom 20 x 11 2nd Floor | 2nd Bedroom 16 x 11 2nd Floor | 3rd Bedroom 13 x 11 2nd Floor |
|---|---|---|
| 4th Bedroom 11 x 11 1st Floor | Living Room 20 x 13 | Kitchen 18 x 11 |
| Full Bath 1st Floor | Full Bath 2nd Floor |
| ConstructionWood Frame, Log Home |
|---|
| BasementWalk-up, Bulkhead, Interior Stairs, Full, Partially Finished |
| Exterior FeaturesDeck |
| Exterior Wood, Log Home | Disability Features 1st Floor Bedroom, 1st Floor Full Bathrm, 1st Flr Hard Surface Flr., Kitchen w/5 ft Diameter |
|---|---|
| Foundation Concrete | House Color |
| Floors Carpet, Ceramic Tile, Softwood, Hardwood | Building Certifications |
| Roof Metal | HERS Index |
| Directions |
|---|
| Lot DescriptionMountain View, View, Country Setting, Secluded, Wooded, Rural Setting, Mountain |
| Garage & Parking Driveway |
| Road Frontage | Water Access |
|---|---|
| Suitable Use | Water Type |
| Driveway Dirt | Water Body |
| Flood Zone No | Zoning Residnetial |
| School District Washington West | Middle Harwood Union Middle/High |
|---|---|
| Elementary Warren Elementary School | High Harwood Union High School |
| Heat Fuel Wood, Gas-LP/Bottle | Excluded |
|---|---|
| Heating/Cool Stove | Negotiable |
| Sewer Septic | Parcel Access ROW |
| Water Drilled Well | ROW for Other Parcel |
| Water Heater Gas-Lp/Bottle | Financing |
| Cable Co | Documents |
| Electric 100 Amp | Tax ID 690-219-12079 |

† The remarks published on this webpage originate from Listed By Lisa Friedman of via the NNEREN IDX Program and do not represent the views and opinions of Coldwell Banker Hickok & Boardman. Coldwell Banker Hickok & Boardman Realty cannot be held responsible for possible violations of copyright resulting from the posting of any data from the NNEREN IDX Program.

 Back to Search Results
Back to Search Results










