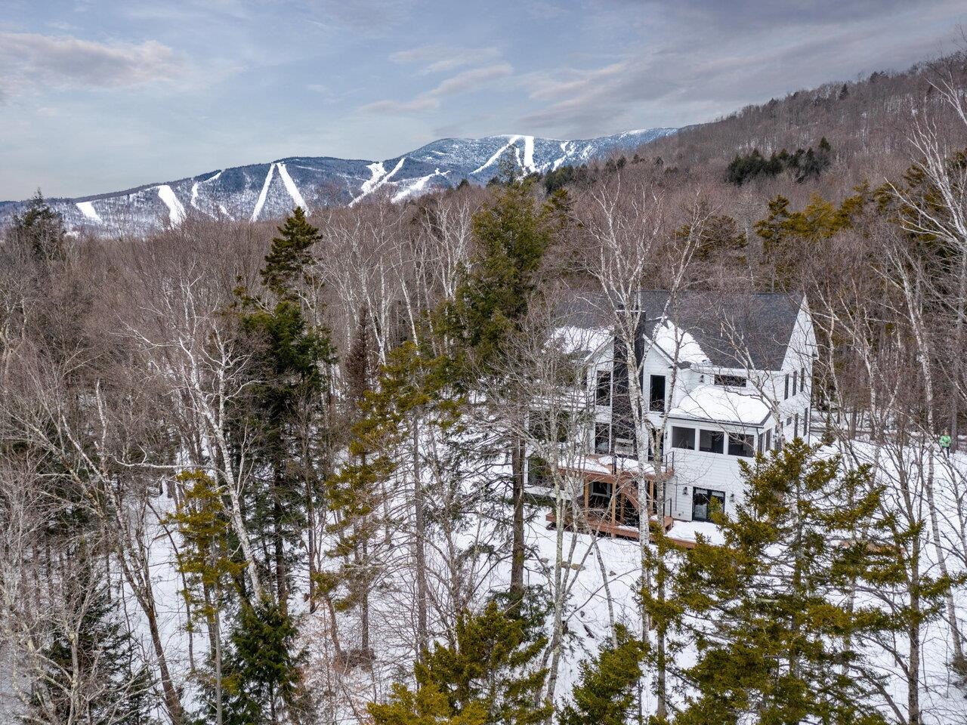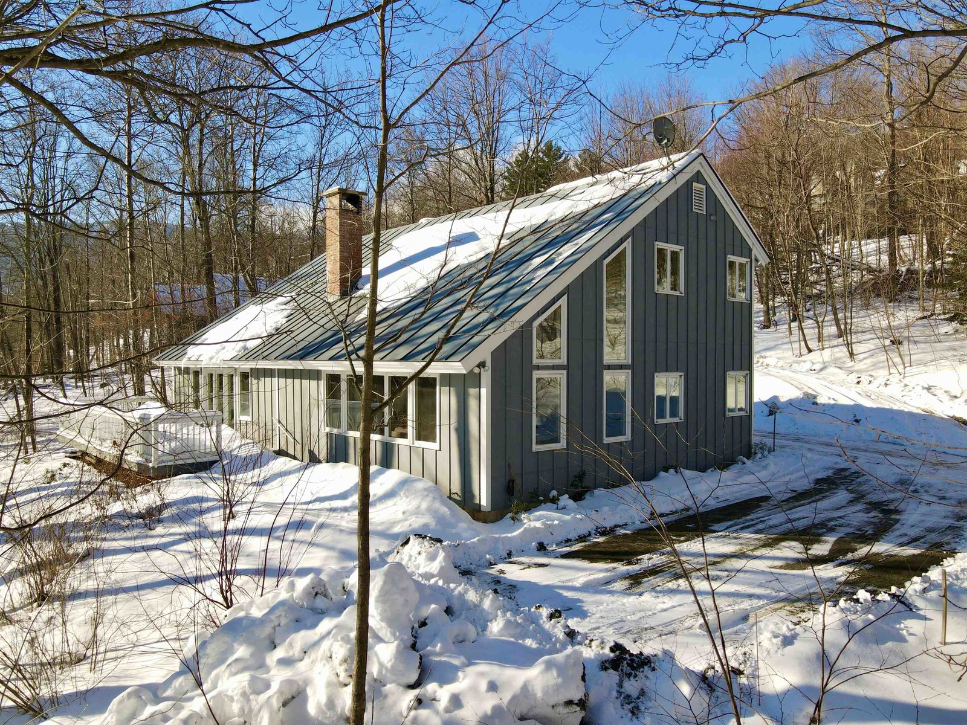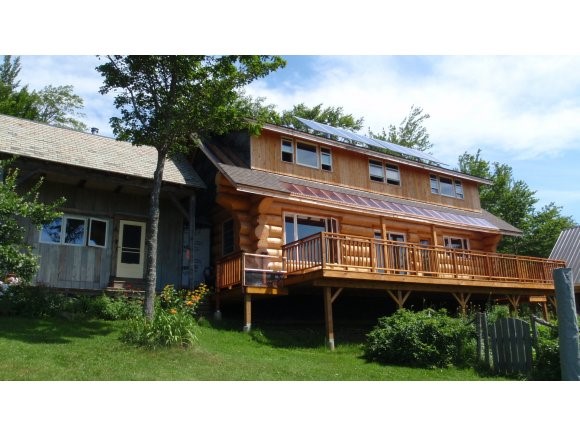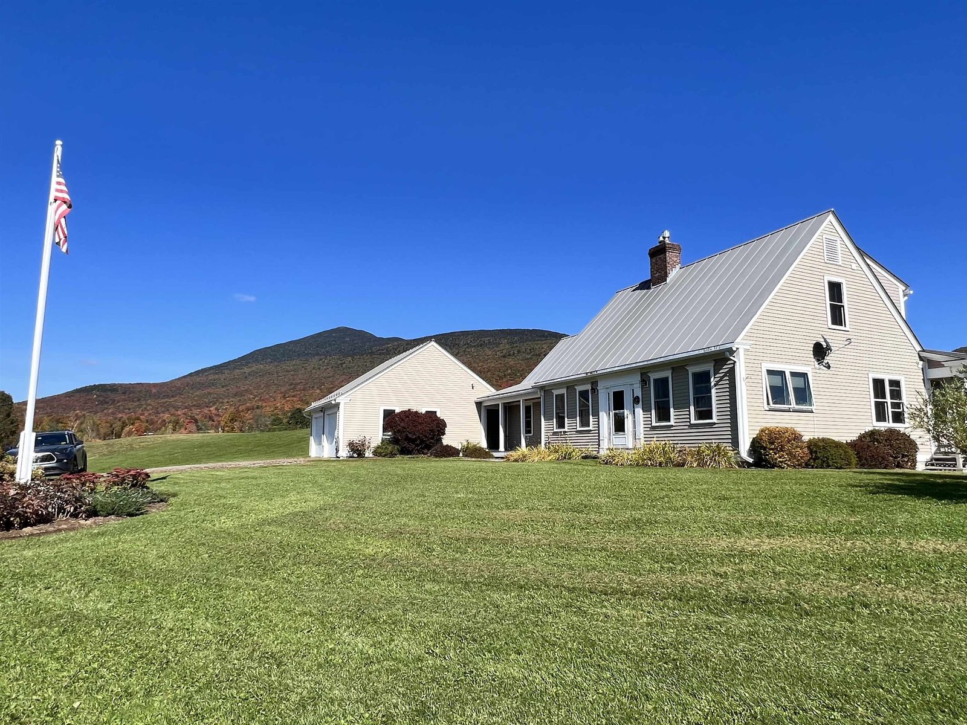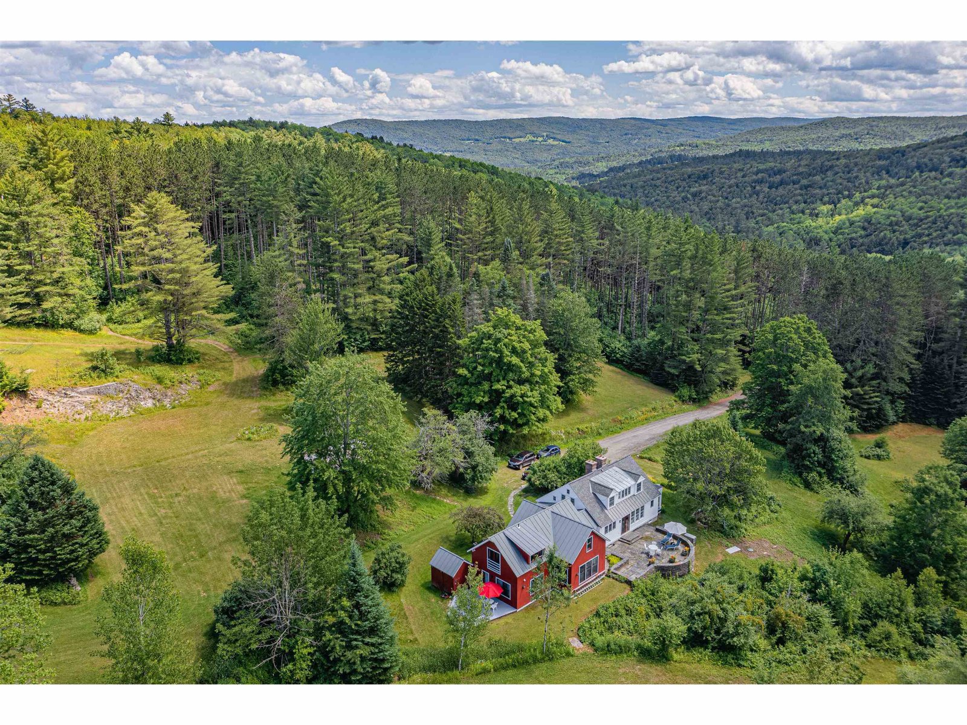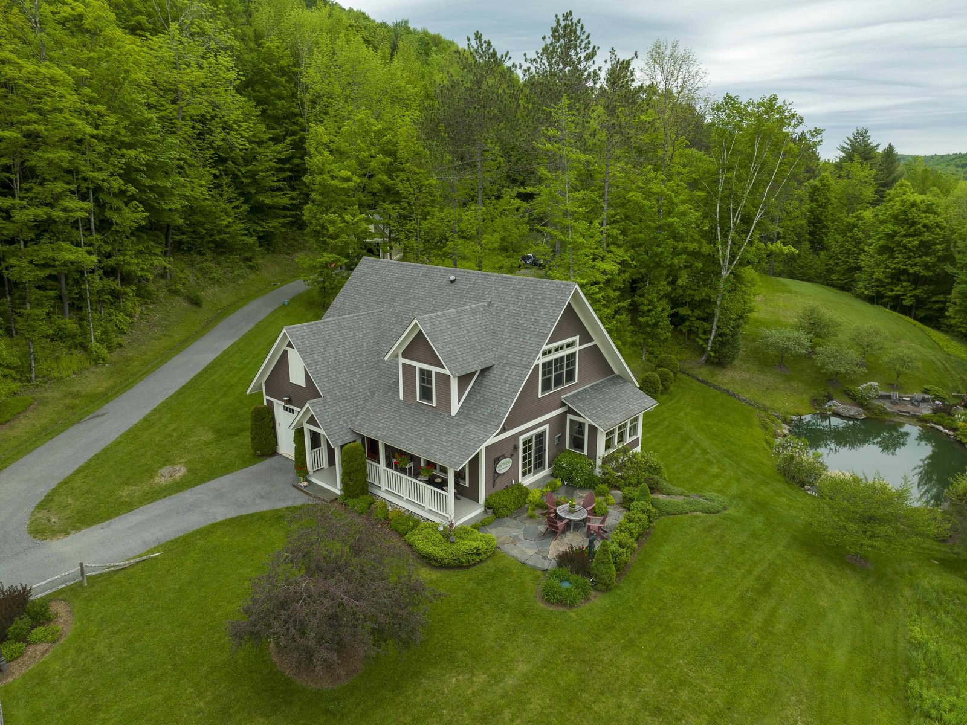Sold Status
$1,200,000 Sold Price
House Type
3 Beds
4 Baths
3,150 Sqft
Sold By Meg Handler of Coldwell Banker Hickok and Boardman
Similar Properties for Sale
Request a Showing or More Info

Call: 802-863-1500
Mortgage Provider
Mortgage Calculator
$
$ Taxes
$ Principal & Interest
$
This calculation is based on a rough estimate. Every person's situation is different. Be sure to consult with a mortgage advisor on your specific needs.
Washington County
The Goldilocks of homes, not too big, not too small, just right; meticulously maintained and cared for, the passion is immediately evident when you step inside. This house sits on 15.8 acres of an originally 7 lot prd, all of which is included, make your own family compound, rule the roost as you'll have complete control of your surroundings. There is a walking path to Warren village, bear, deer, moose and other wildlife are spotted regularly on the property. The best of both worlds, convenient and very private. This home features tight insulation, low maintenance exterior, radiant heat on lower level, A/C on the upper levels and a rare treat in these parts, paved driveway. You'll enjoy the back deck overlooking your small orchard of apple trees and landscaping, quality rarely seen, yet reasonable for upkeep. People are in place to keep thing moving smoothly, turn-key takes on a new meaning here. †
Property Location
Property Details
| Sold Price $1,200,000 | Sold Date Nov 14th, 2022 | |
|---|---|---|
| List Price $1,395,000 | Total Rooms 8 | List Date May 27th, 2022 |
| MLS# 4912253 | Lot Size 15.800 Acres | Taxes $11,440 |
| Type House | Stories 3 | Road Frontage 1000 |
| Bedrooms 3 | Style New Englander, Adirondack, Antique, Bungalow, Cabin, Cape, Carriage, Walkout Lower Level, Multi Level, Cottage/Camp, Farmhouse, Arts and Crafts, Craftsman, Post and Beam | Water Frontage |
| Full Bathrooms 2 | Finished 3,150 Sqft | Construction No, Existing |
| 3/4 Bathrooms 1 | Above Grade 2,400 Sqft | Seasonal No |
| Half Bathrooms 1 | Below Grade 750 Sqft | Year Built 2007 |
| 1/4 Bathrooms 0 | Garage Size 1 Car | County Washington |
| Interior FeaturesDining Area, Fireplace - Gas, Kitchen Island, Kitchen/Dining, Primary BR w/ BA, Natural Light, Natural Woodwork, Solar Tubes, Walk-in Closet, Laundry - Basement |
|---|
| Equipment & AppliancesRange-Gas, Washer, Dishwasher, Disposal, Refrigerator, Microwave, Dryer, Exhaust Hood |
| ConstructionInsulation-Foam |
|---|
| BasementInterior, Concrete, Crawl Space, Daylight, Finished, Full, Interior Stairs, Insulated, Stairs - Interior, Walkout, Exterior Access |
| Exterior FeaturesBarn, Natural Shade, Beach Access |
| Exterior Clapboard | Disability Features |
|---|---|
| Foundation Post/Piers, Concrete | House Color Brown |
| Floors Carpet, Tile, Wood | Building Certifications |
| Roof Shingle-Asphalt | HERS Index |
| DirectionsSouth on Route 100, just past Warren Village. Take first right onto Lincoln Gap Road, then first immediate right onto Della Rich Road and Right onto Red Pine Drive. Only house located on dead end drive. Walking path to Warren Village, back way to Sugarbush vis Lincoln Gap |
|---|
| Lot DescriptionYes, Fields, Pond, PRD/PUD, Level, Waterfront-Paragon, Secluded, Water View, Waterfront, Pasture, Trail/Near Trail, Deed Restricted, Country Setting, Ski Area, Conserved Land, Wooded, View, View, Water View, Waterfront, Wetlands, Wooded |
| Garage & Parking Attached, Auto Open, Direct Entry, Finished, Heated, Storage Above, Driveway, 6+ Parking Spaces, On-Site, Parking Spaces 6+ |
| Road Frontage 1000 | Water Access |
|---|---|
| Suitable Use | Water Type Pond |
| Driveway Paved, Gravel | Water Body |
| Flood Zone No | Zoning Of Record |
| School District Washington West | Middle Harwood Union Middle/High |
|---|---|
| Elementary Warren Elementary School | High Harwood Union High School |
| Heat Fuel Gas-LP/Bottle | Excluded |
|---|---|
| Heating/Cool Central Air, Multi Zone, Baseboard, Radiant Floor | Negotiable |
| Sewer Private, Community, Leach Field - On-Site, Private | Parcel Access ROW |
| Water Drilled Well | ROW for Other Parcel |
| Water Heater Off Boiler | Financing |
| Cable Co Waitsfield Cable | Documents |
| Electric Circuit Breaker(s) | Tax ID 690-219-13614 |

† The remarks published on this webpage originate from Listed By Neil Johnson of Johnson Real Estate Group, LTD via the NNEREN IDX Program and do not represent the views and opinions of Coldwell Banker Hickok & Boardman. Coldwell Banker Hickok & Boardman Realty cannot be held responsible for possible violations of copyright resulting from the posting of any data from the NNEREN IDX Program.

 Back to Search Results
Back to Search Results