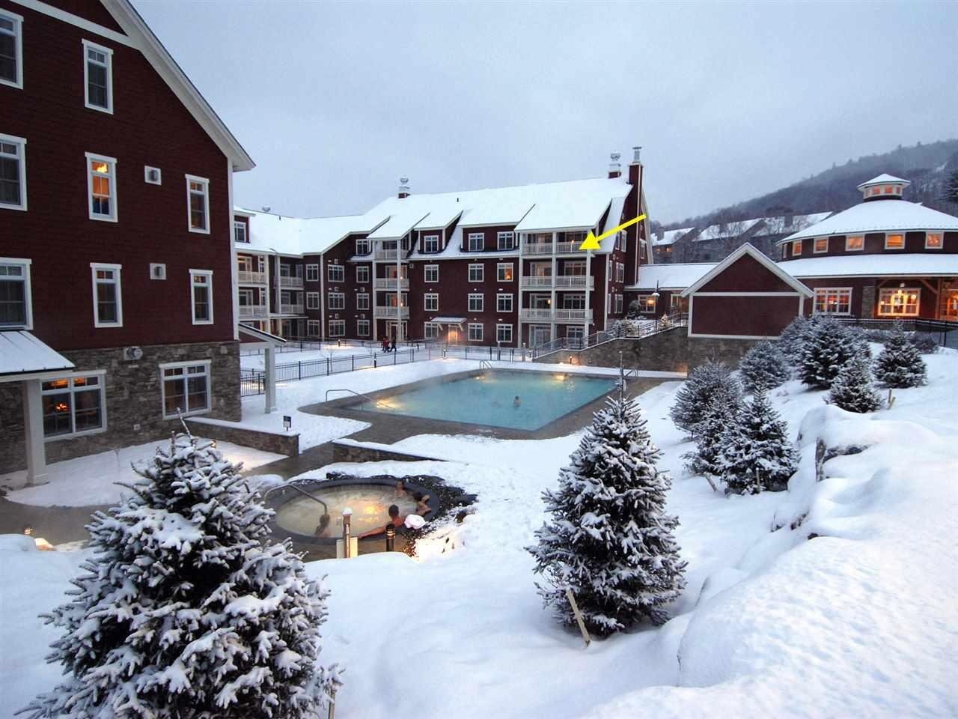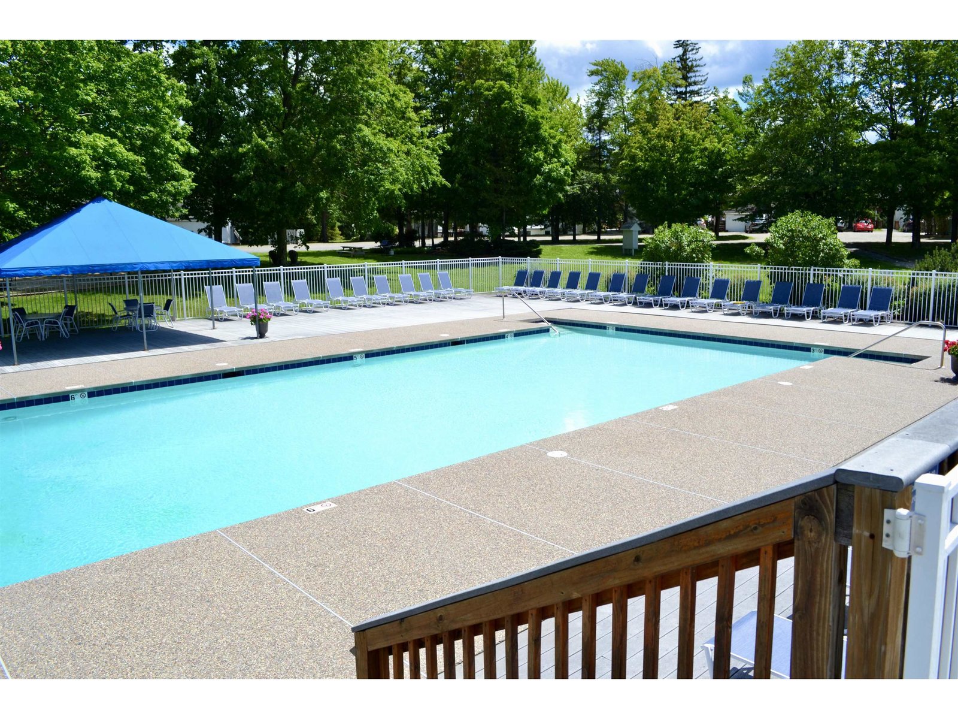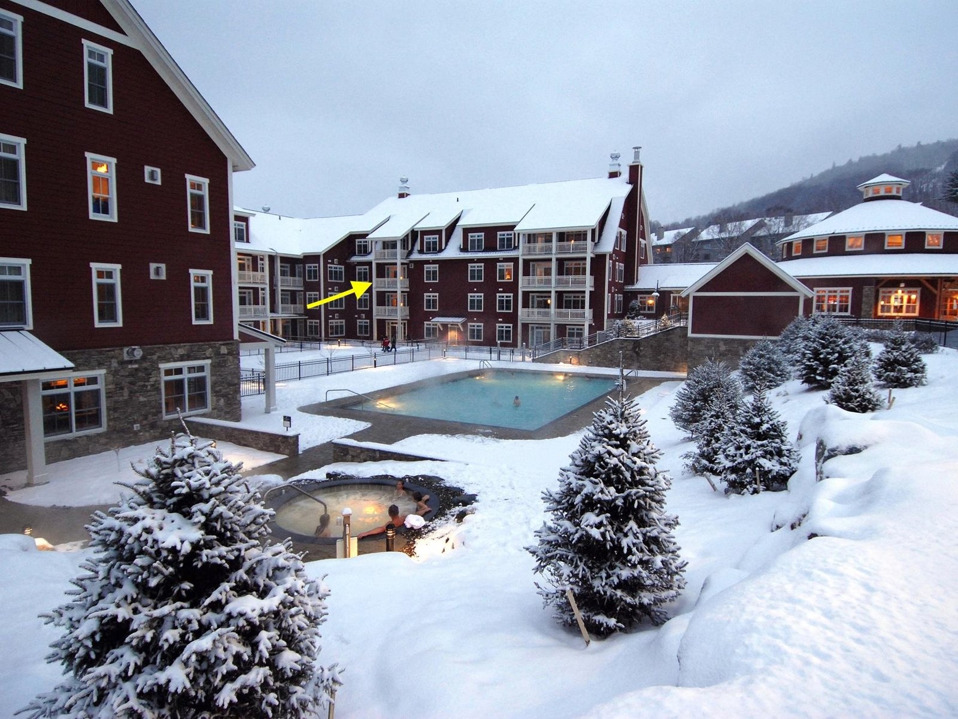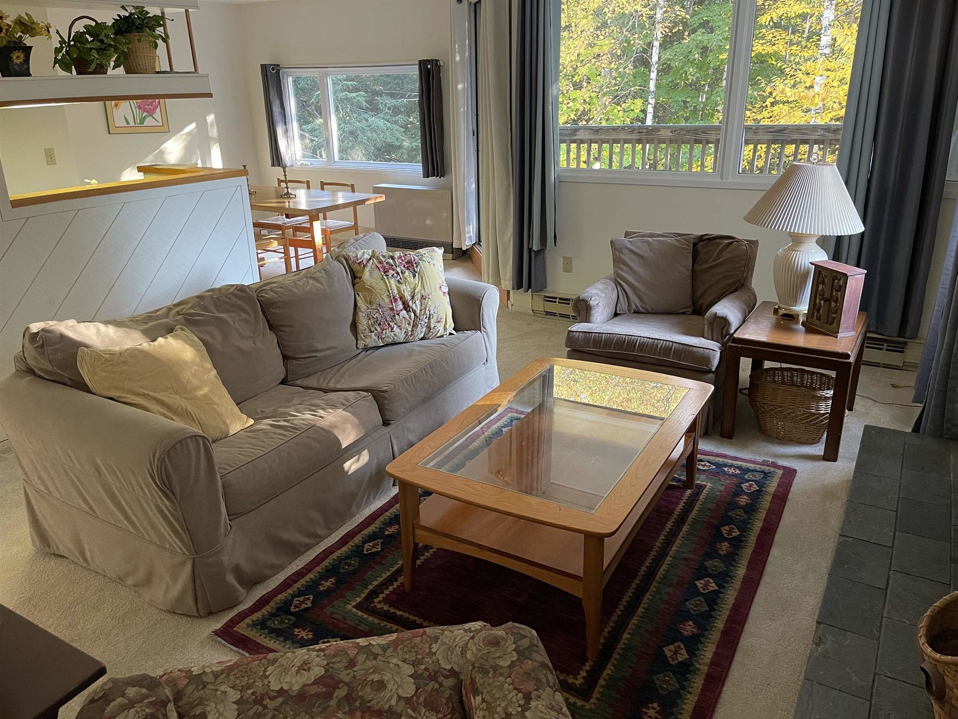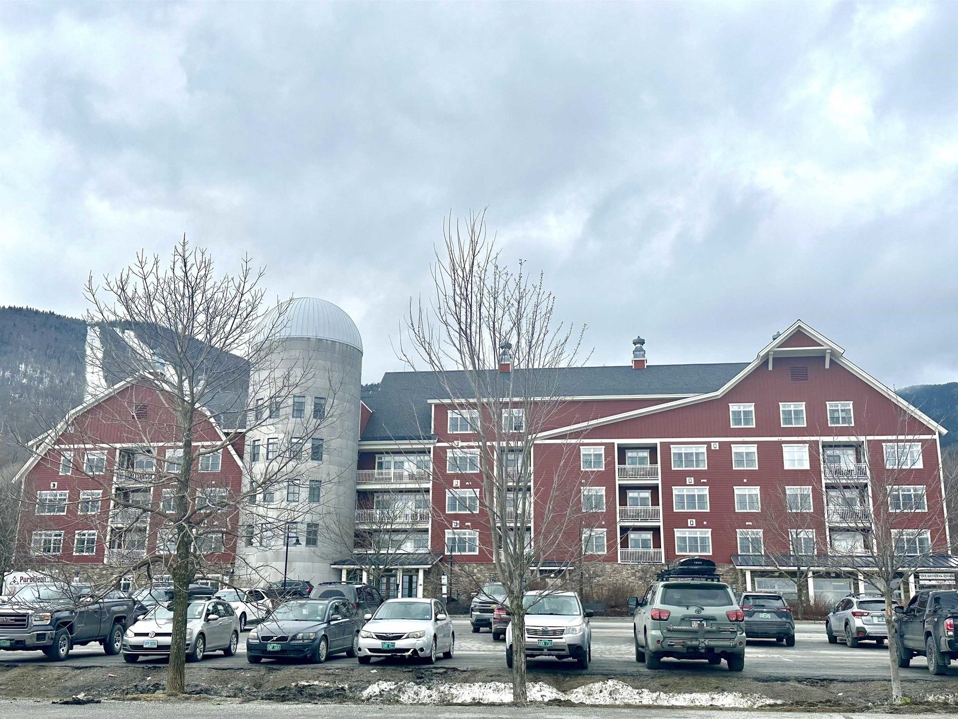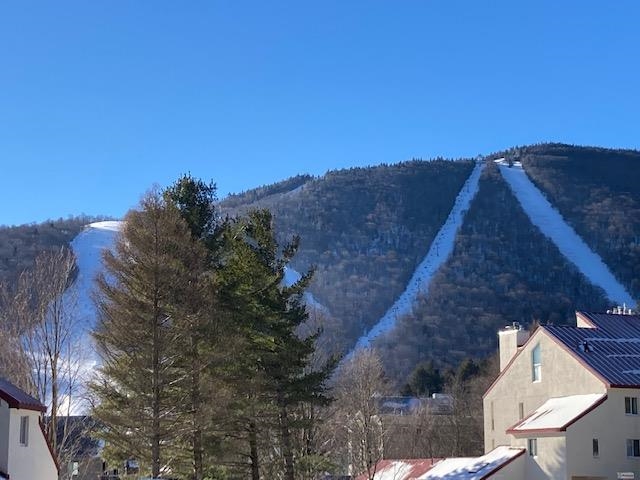161 Mountainside Drive, Unit 2 Warren, Vermont 05674 MLS# 4894869
 Back to Search Results
Next Property
Back to Search Results
Next Property
Sold Status
$170,000 Sold Price
Condo Type
1 Beds
1 Baths
650 Sqft
Sold By Vermont Real Estate Company
Similar Properties for Sale
Request a Showing or More Info

Call: 802-863-1500
Mortgage Provider
Mortgage Calculator
$
$ Taxes
$ Principal & Interest
$
This calculation is based on a rough estimate. Every person's situation is different. Be sure to consult with a mortgage advisor on your specific needs.
Washington County
Could you be any closer to the lifts or the out to lunch trail?! Recent updates to this spacious one bedroom, one bathroom unit include Armstrong Luxe Plank flooring, Mysa smart thermostats, a stackable washer/dryer, new dishwasher, large smart tv, and keypad entry. Pet friendly complex for unit owners. Don't forget about our other 3 seasons in Vermont. Discover Summer with multiple Mtn. bike trail systems, Warren Falls, Blueberry Lake, Saturday Farmers Market and then our spectacular Fall Foliage that can't be beat! Good rental possibilities with this on-mountain spot! Act fast and the owners can accommodate a quick close so that you can still enjoy the Presidents' Holiday weeks to the end of the ski season! †
Property Location
Property Details
| Sold Price $170,000 | Sold Date Feb 8th, 2022 | |
|---|---|---|
| List Price $175,000 | Total Rooms 3 | List Date Jan 9th, 2022 |
| MLS# 4894869 | Lot Size Acres | Taxes $2,036 |
| Type Condo | Stories 1 | Road Frontage |
| Bedrooms 1 | Style Contemporary | Water Frontage |
| Full Bathrooms 1 | Finished 650 Sqft | Construction No, Existing |
| 3/4 Bathrooms 0 | Above Grade 650 Sqft | Seasonal No |
| Half Bathrooms 0 | Below Grade 0 Sqft | Year Built 1979 |
| 1/4 Bathrooms 0 | Garage Size Car | County Washington |
| Interior FeaturesDraperies, Living/Dining, Laundry - 1st Floor |
|---|
| Equipment & AppliancesWasher, Refrigerator, Dishwasher, Dryer, Stove - Electric, CO Detector, Smoke Detectr-HrdWrdw/Bat |
| Association Mountainside | Amenities Building Maintenance, Management Plan, Master Insurance, Landscaping, Common Acreage, Pool - In-Ground, Snow Removal, Trash Removal | Quarterly Dues $1,570 |
|---|
| ConstructionWood Frame, Masonry |
|---|
| Basement |
| Exterior FeaturesPool - In Ground |
| Exterior Stucco | Disability Features |
|---|---|
| Foundation Concrete | House Color white |
| Floors Tile, Manufactured | Building Certifications |
| Roof Metal | HERS Index |
| DirectionsFrom RT 100, take Sugarbush Access Rd. up to the top, then right onto Village Rd to stop sign, take left up hill, bear right and go around bend to first Mountainside Bldg. on left. Unit #2 is accessed in first entrance. |
|---|
| Lot Description, Ski Trailside, Trail/Near Trail, Ski Area, Condo Development, Mountain View, Trail/Near Trail, Unpaved |
| Garage & Parking , , Driveway, On-Site, Unassigned |
| Road Frontage | Water Access |
|---|---|
| Suitable Use | Water Type |
| Driveway Common/Shared | Water Body |
| Flood Zone No | Zoning res |
| School District Washington West | Middle Harwood Union Middle/High |
|---|---|
| Elementary Warren Elementary School | High Harwood Union High School |
| Heat Fuel Electric | Excluded Furnished. Any Exclusions will be listed within 7 days of accepted Contract. |
|---|---|
| Heating/Cool None, Electric | Negotiable |
| Sewer Metered, Community | Parcel Access ROW |
| Water Community, Metered | ROW for Other Parcel |
| Water Heater Electric | Financing |
| Cable Co Waitsfield Cable | Documents Association Docs, Property Disclosure, Deed |
| Electric Circuit Breaker(s) | Tax ID 690-219-12972 |

† The remarks published on this webpage originate from Listed By Helen Bridgewater of - [email protected] via the NNEREN IDX Program and do not represent the views and opinions of Coldwell Banker Hickok & Boardman. Coldwell Banker Hickok & Boardman Realty cannot be held responsible for possible violations of copyright resulting from the posting of any data from the NNEREN IDX Program.

