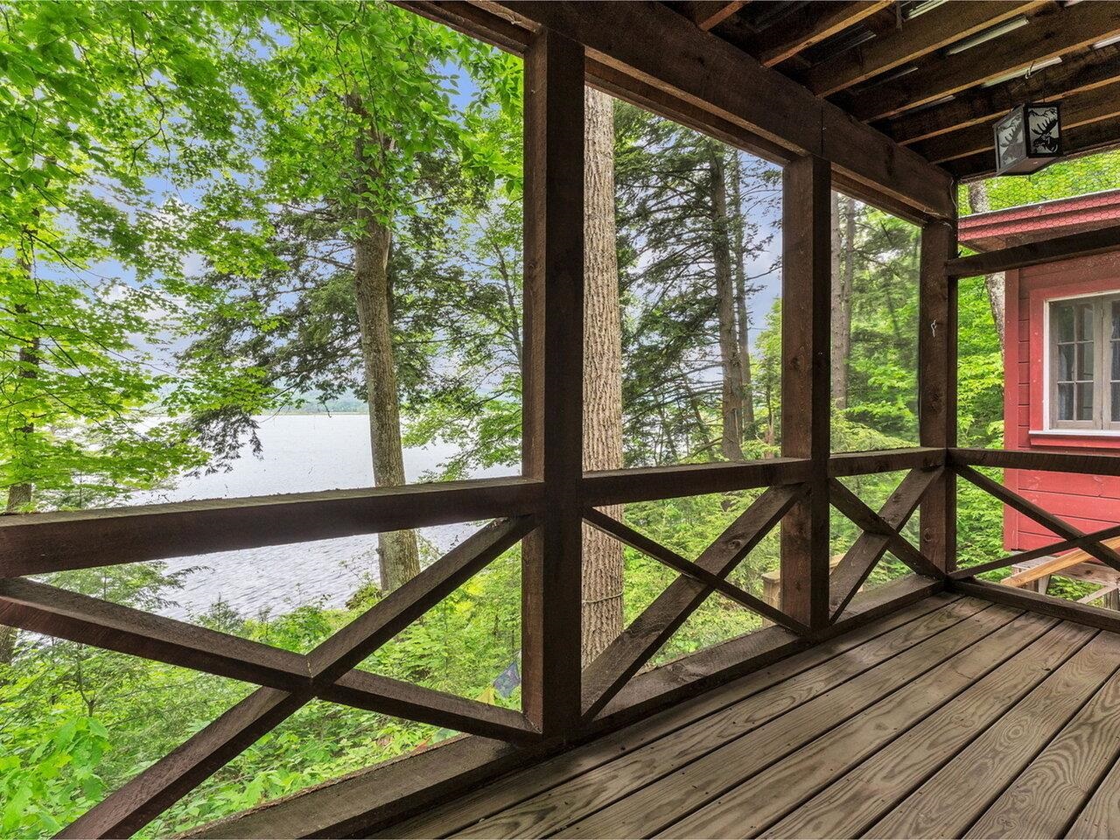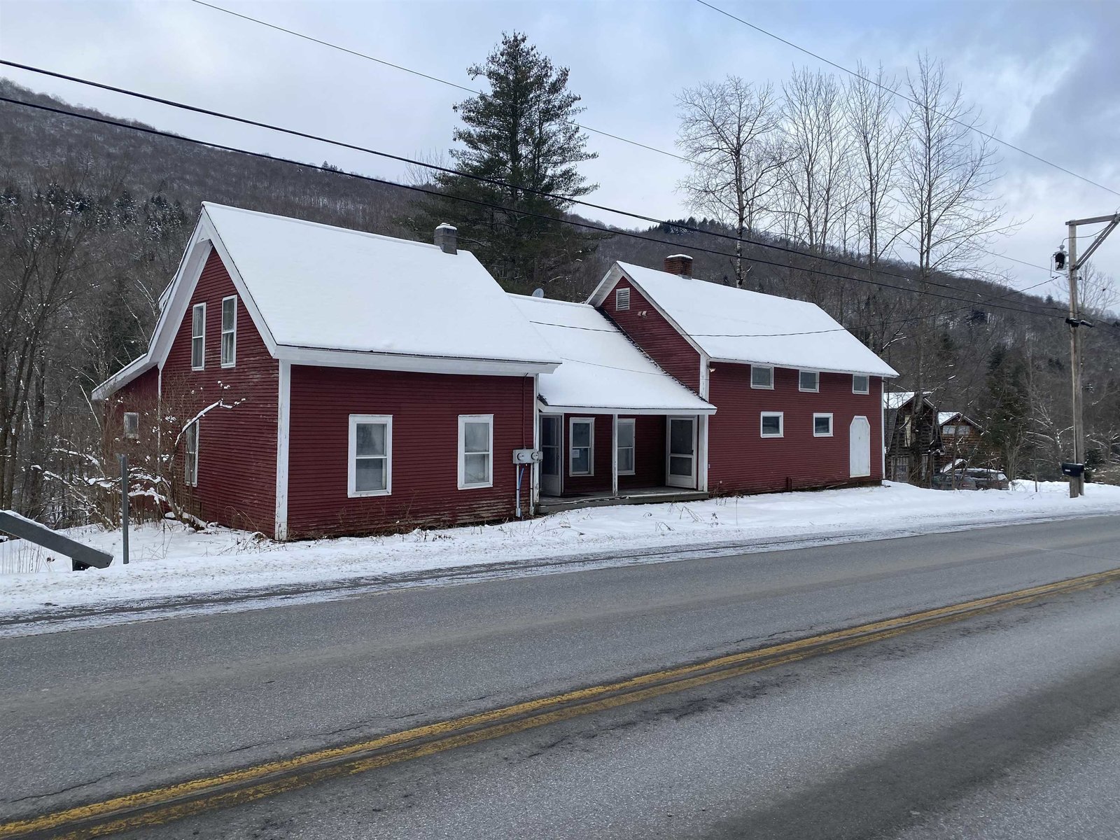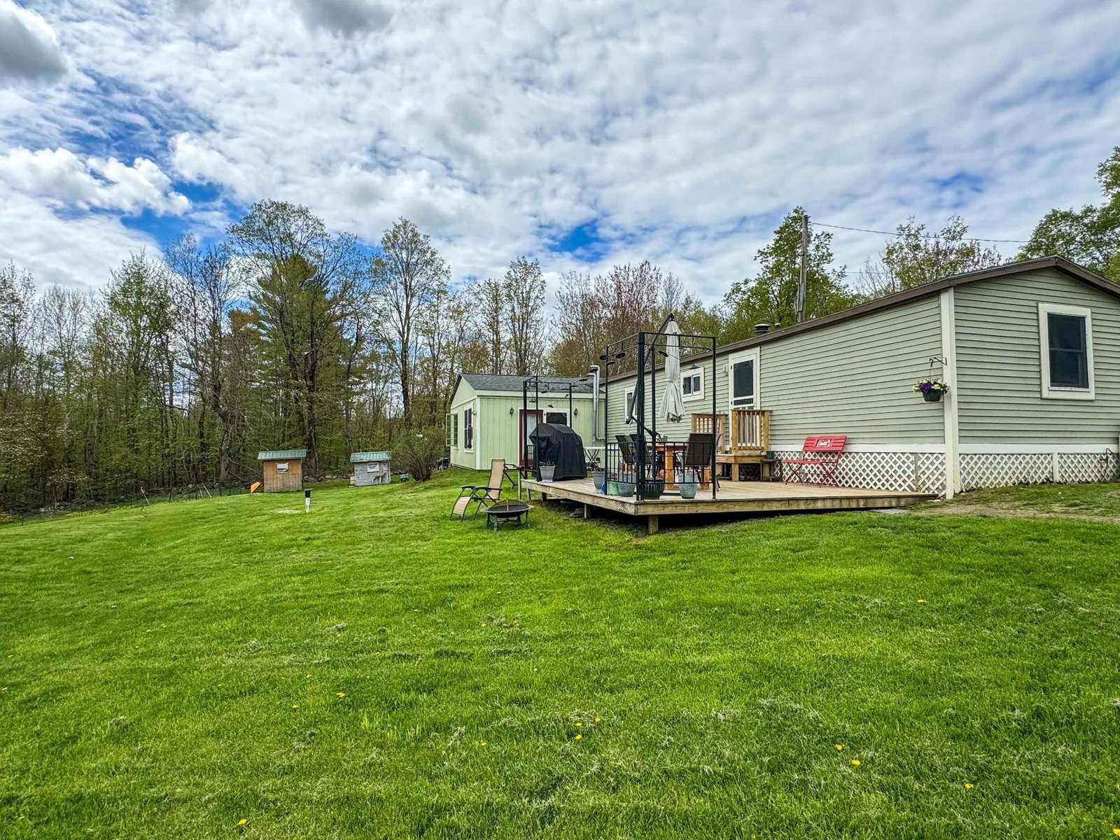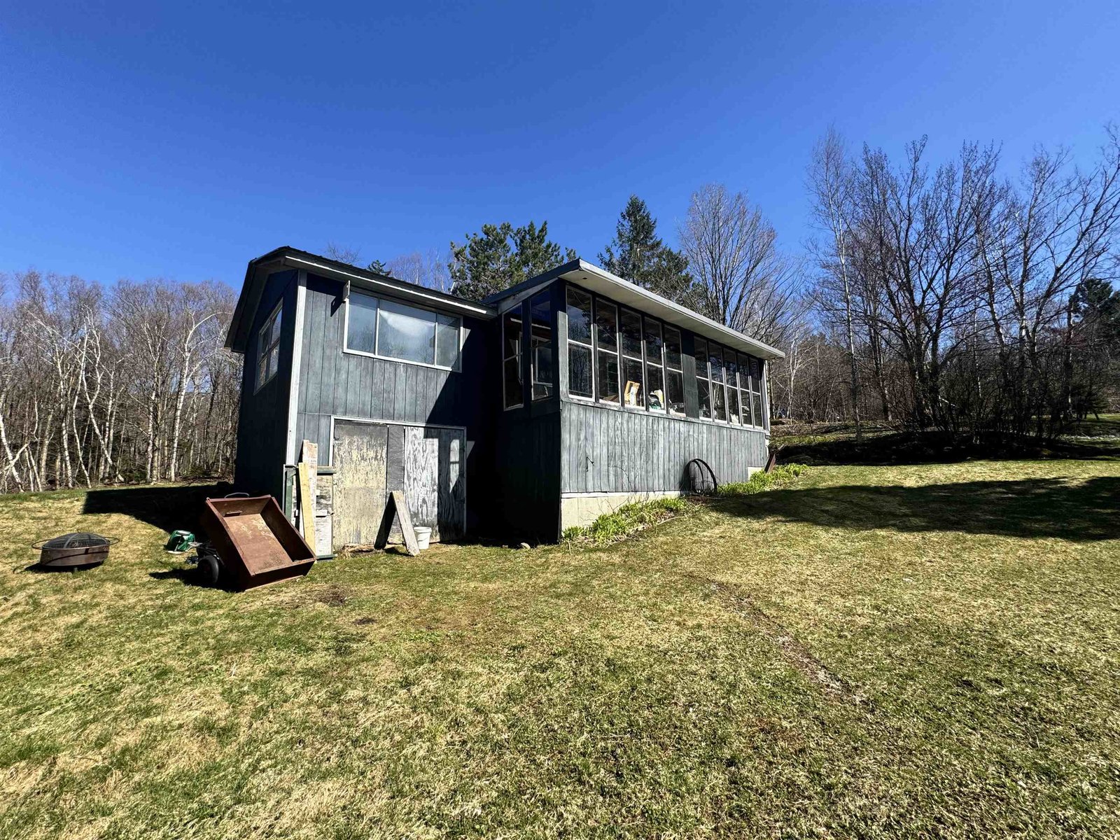Sold Status
$295,000 Sold Price
House Type
2 Beds
2 Baths
1,836 Sqft
Sold By KW Vermont- Mad River Valley
Similar Properties for Sale
Request a Showing or More Info

Call: 802-863-1500
Mortgage Provider
Mortgage Calculator
$
$ Taxes
$ Principal & Interest
$
This calculation is based on a rough estimate. Every person's situation is different. Be sure to consult with a mortgage advisor on your specific needs.
Washington County
Super location near the Village of Warren, RT 100 and a quick jaunt up to Lincoln Peak at Sugarbush Ski Area. This bright sunny home, wonderfully sited, makes use of its southern exposure with 2.30 kW Solar Electric System (info attached). An efficient home with second floor addition completed in 2006 includes many updates: Bamboo flooring throughout, new windows, new energy star appliances, new wiring throughout, and fresh paint on the exterior with a new tiger wood private deck for entertaining. Built-ins, several closets and a first floor laundry make for ease in organization. Surrounded by low maintenance perennial gardens, raised cedar beds for vegetables and herbs, berry bushes and a heated artist's studio/workshop also on property make outdoor living more enjoyable in the summertime months. Enjoy the privacy of living on a dead end road in the winter months when the Lincoln Gap closes and the recreation offered on the famous Long Trail and Catamount Trail just up the road, enjoyed in all seasons. †
Property Location
Property Details
| Sold Price $295,000 | Sold Date Jul 31st, 2017 | |
|---|---|---|
| List Price $299,500 | Total Rooms 6 | List Date Apr 25th, 2017 |
| MLS# 4629736 | Lot Size 3.000 Acres | Taxes $5,758 |
| Type House | Stories 2 | Road Frontage 457 |
| Bedrooms 2 | Style Cape | Water Frontage |
| Full Bathrooms 1 | Finished 1,836 Sqft | Construction No, Existing |
| 3/4 Bathrooms 1 | Above Grade 1,836 Sqft | Seasonal No |
| Half Bathrooms 0 | Below Grade 0 Sqft | Year Built 1968 |
| 1/4 Bathrooms 0 | Garage Size 1 Car | County Washington |
| Interior Features, Wood Stove |
|---|
| Equipment & Appliances |
| Kitchen - Eat-in 15'6" x 12', 1st Floor | Dining Room 12' x 12'9", 1st Floor | Living Room 13'4" x 16'6", 1st Floor |
|---|---|---|
| Mudroom 15'9" x 7'5", 1st Floor | Office/Study 10' x 11', 1st Floor | Primary Bedroom 12' x 19'9", 2nd Floor |
| Bedroom 15' x 10'6", 2nd Floor | Bonus Room 15' x 10'9", 2nd Floor |
| ConstructionOther |
|---|
| BasementInterior, Unfinished, Interior Stairs, Full, Unfinished |
| Exterior Features |
| Exterior Vertical, Wood Siding | Disability Features |
|---|---|
| Foundation Concrete | House Color White |
| Floors | Building Certifications |
| Roof Shingle-Asphalt | HERS Index |
| DirectionsFrom RT 100, take Lincoln Gap Road 1.6 miles to white house on right. |
|---|
| Lot DescriptionYes, Trail/Near Trail, Sloping, Country Setting, Ski Area, Landscaped, Wooded, Level, Trail/Near Trail, Wooded |
| Garage & Parking Attached |
| Road Frontage 457 | Water Access |
|---|---|
| Suitable Use | Water Type |
| Driveway Dirt | Water Body |
| Flood Zone Unknown | Zoning RR |
| School District Washington West | Middle Harwood Union Middle/High |
|---|---|
| Elementary Warren Elementary School | High Harwood Union High School |
| Heat Fuel Wood, Oil | Excluded |
|---|---|
| Heating/Cool None, In Floor, Passive Solar | Negotiable |
| Sewer 1000 Gallon, Concrete, Private, Private | Parcel Access ROW |
| Water Spring | ROW for Other Parcel |
| Water Heater Gas | Financing |
| Cable Co | Documents |
| Electric 200 Amp, Solar PV - Roof Mount | Tax ID 690-219-12858 |

† The remarks published on this webpage originate from Listed By Helen Bridgewater of - [email protected] via the NNEREN IDX Program and do not represent the views and opinions of Coldwell Banker Hickok & Boardman. Coldwell Banker Hickok & Boardman Realty cannot be held responsible for possible violations of copyright resulting from the posting of any data from the NNEREN IDX Program.

 Back to Search Results
Back to Search Results










