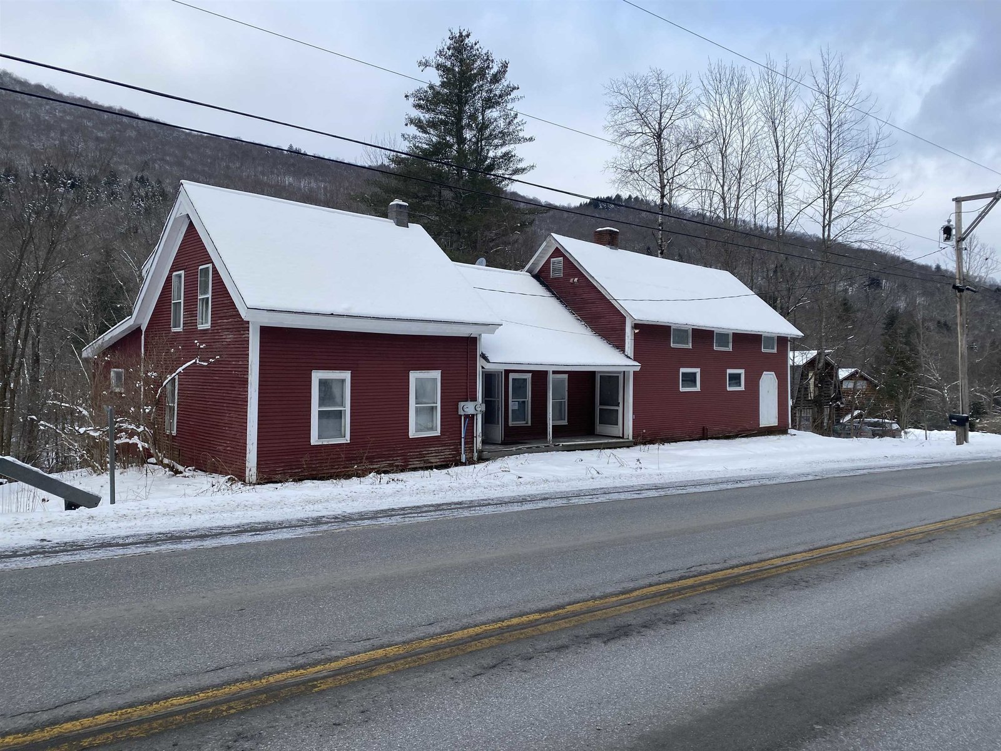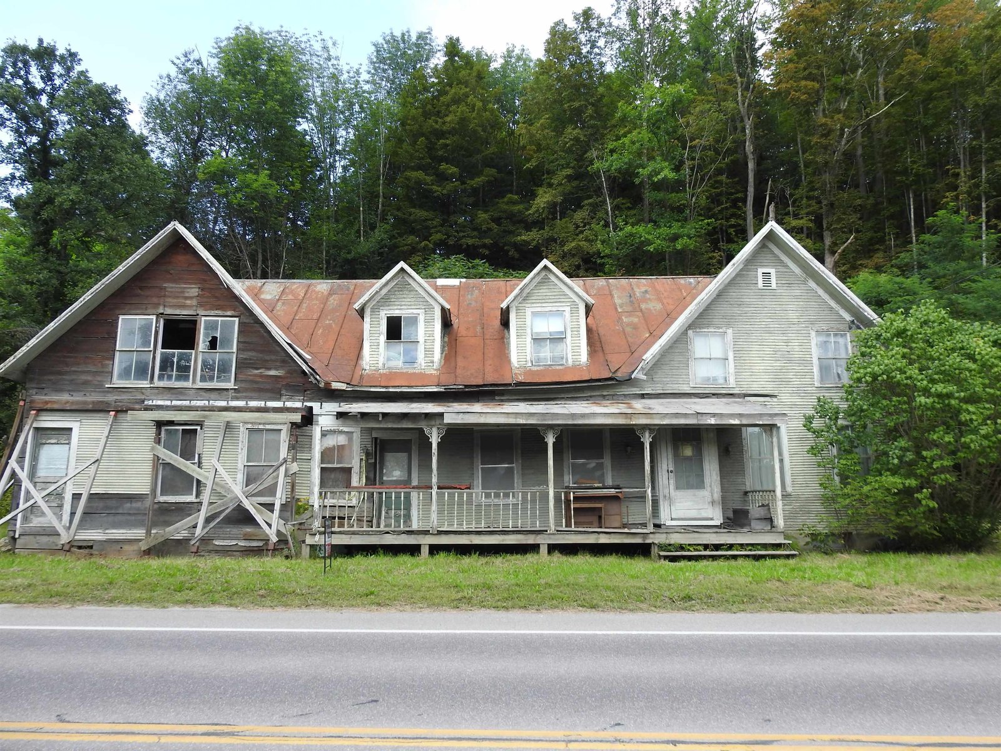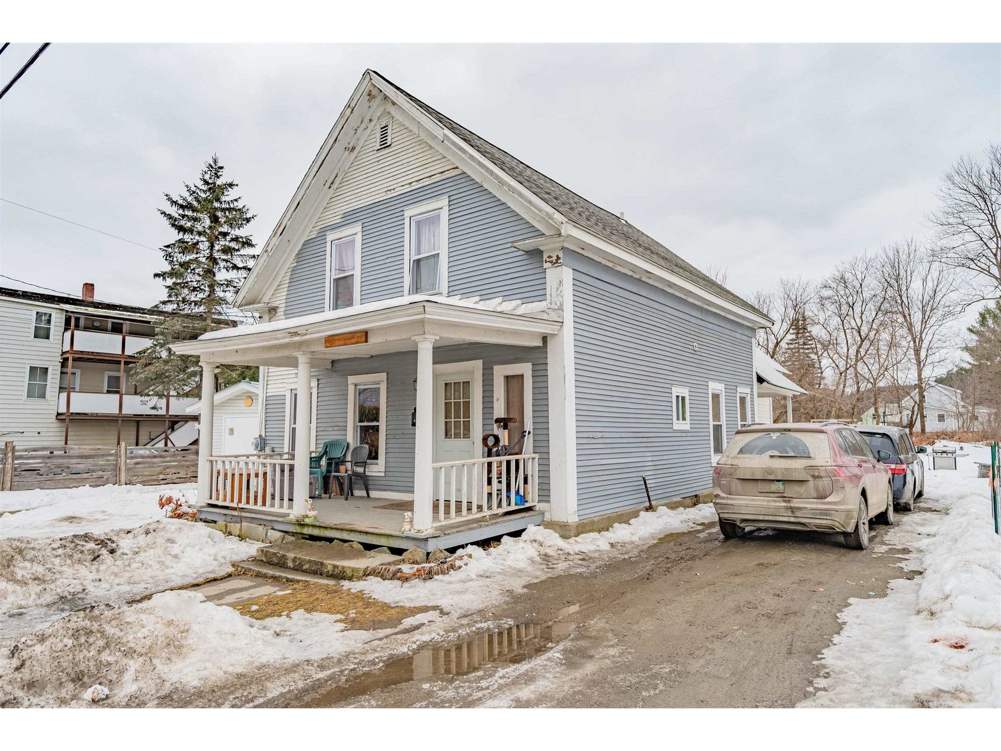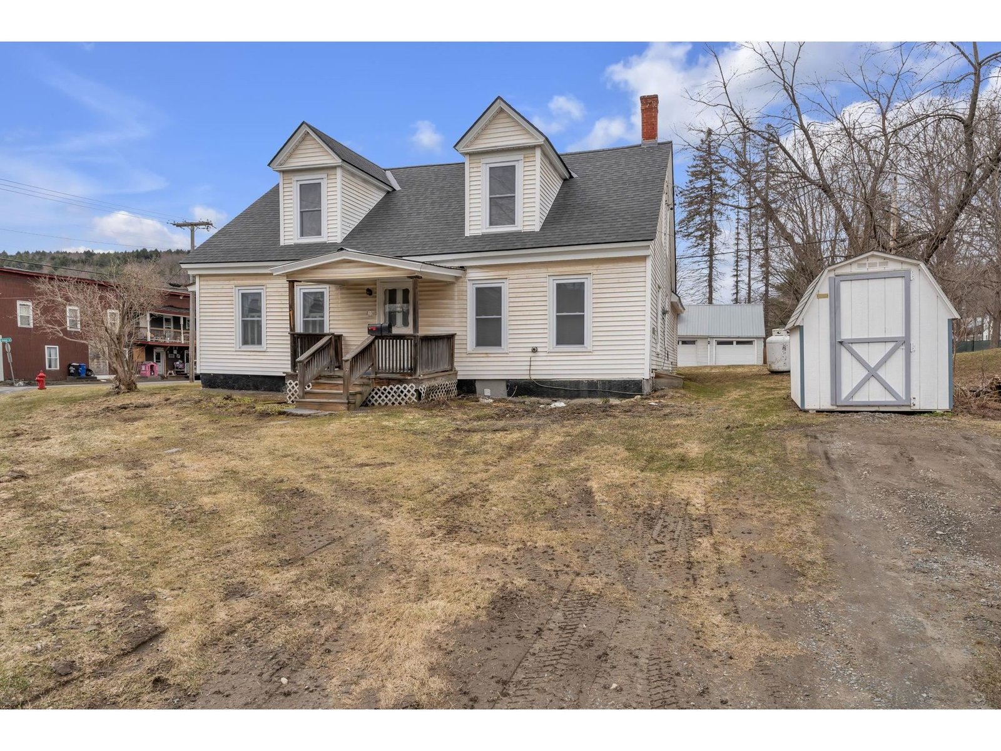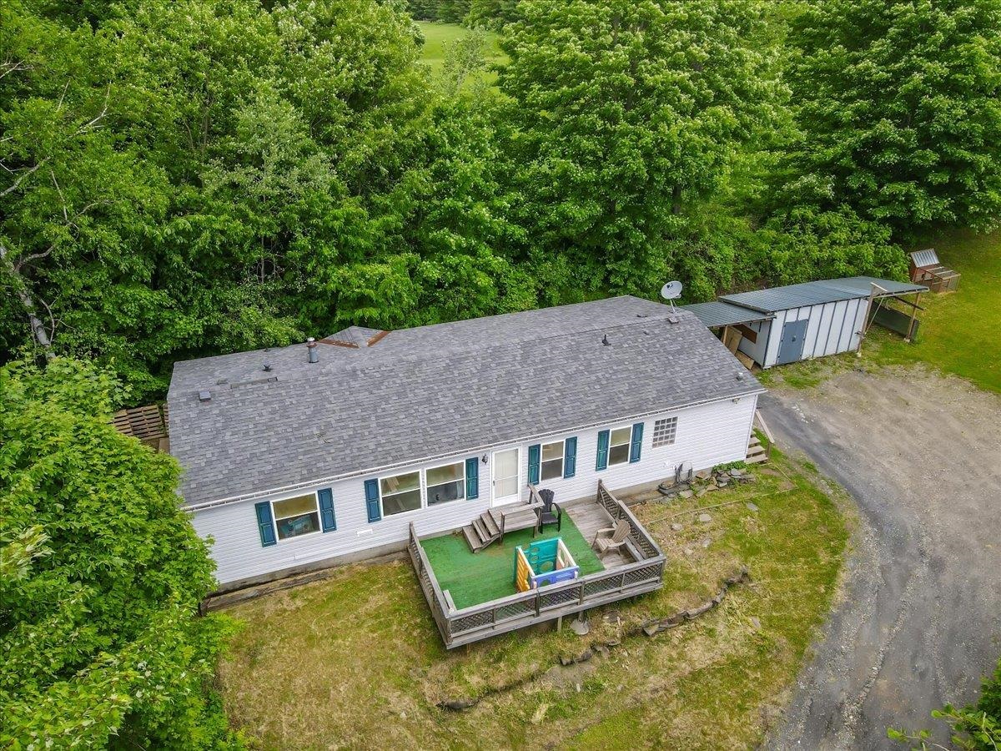Sold Status
$162,500 Sold Price
House Type
1 Beds
2 Baths
1,440 Sqft
Sold By Weichert Realtors-Peterson & Associates
Similar Properties for Sale
Request a Showing or More Info

Call: 802-863-1500
Mortgage Provider
Mortgage Calculator
$
$ Taxes
$ Principal & Interest
$
This calculation is based on a rough estimate. Every person's situation is different. Be sure to consult with a mortgage advisor on your specific needs.
Washington County
This Artisan Crafted house welcomes it's new owners. Natural wood throughout creates the ultimate Vermont ambiance. Originally built to be off grid this house comes with a back up tri-fuel generator. Septic system is registered for a three bedroom house so expansion would be easy. Situated in a park like setting your privacy is assured. House features a lovely covered porch perfect for relaxing on. A wood stove in the basement will heat the whole house. †
Property Location
Property Details
| Sold Price $162,500 | Sold Date Feb 4th, 2015 | |
|---|---|---|
| List Price $179,900 | Total Rooms 3 | List Date Aug 31st, 2013 |
| MLS# 4312979 | Lot Size 2.000 Acres | Taxes $3,284 |
| Type House | Stories 3 | Road Frontage 100 |
| Bedrooms 1 | Style Adirondack, Cape | Water Frontage |
| Full Bathrooms 1 | Finished 1,440 Sqft | Construction Existing |
| 3/4 Bathrooms 0 | Above Grade 960 Sqft | Seasonal No |
| Half Bathrooms 1 | Below Grade 480 Sqft | Year Built 2001 |
| 1/4 Bathrooms 0 | Garage Size 0 Car | County Washington |
| Interior FeaturesSmoke Det-Battery Powered, Primary BR with BA, Cathedral Ceilings, Kitchen/Family, Wood Stove, 1 Stove |
|---|
| Equipment & AppliancesRefrigerator, Microwave, Cook Top-Gas, Washer, Range-Gas, Dryer, CO Detector, Smoke Detector |
| ConstructionExisting |
|---|
| BasementWalkout, Finished |
| Exterior FeaturesShed, Porch, Deck, Underground Utilities |
| Exterior Wood | Disability Features |
|---|---|
| Foundation Concrete | House Color |
| Floors Ceramic Tile, Laminate | Building Certifications |
| Roof Standing Seam | HERS Index |
| DirectionsFrom Plunkton turn left onto Fuller Hill Rd veer right onto Prickly Mtn.Rd, continue 1.3miles to turn left onto Buzzell Rd,turn right onto Highview and then left onto Journey's End Lane. House is at the end of Journey's End Lane. |
|---|
| Lot DescriptionCountry Setting |
| Garage & Parking 3 Parking Spaces, Driveway |
| Road Frontage 100 | Water Access |
|---|---|
| Suitable Use | Water Type |
| Driveway Gravel | Water Body |
| Flood Zone No | Zoning Of Record |
| School District NA | Middle Harwood Union Middle/High |
|---|---|
| Elementary Warren Elementary School | High Harwood Union High School |
| Heat Fuel Wood, Gas-LP/Bottle | Excluded |
|---|---|
| Heating/Cool Stove, Hot Air, Wall Furnace | Negotiable Other |
| Sewer 1000 Gallon, Leach Field | Parcel Access ROW |
| Water Drilled Well | ROW for Other Parcel |
| Water Heater Tankless, Gas-Lp/Bottle | Financing Conventional |
| Cable Co | Documents Plot Plan, Deed |
| Electric Circuit Breaker(s), Wired for Generator, Generator | Tax ID 69021911355 |

† The remarks published on this webpage originate from Listed By Ginny Hanson of Lincoln Peak Properties via the NNEREN IDX Program and do not represent the views and opinions of Coldwell Banker Hickok & Boardman. Coldwell Banker Hickok & Boardman Realty cannot be held responsible for possible violations of copyright resulting from the posting of any data from the NNEREN IDX Program.

 Back to Search Results
Back to Search Results