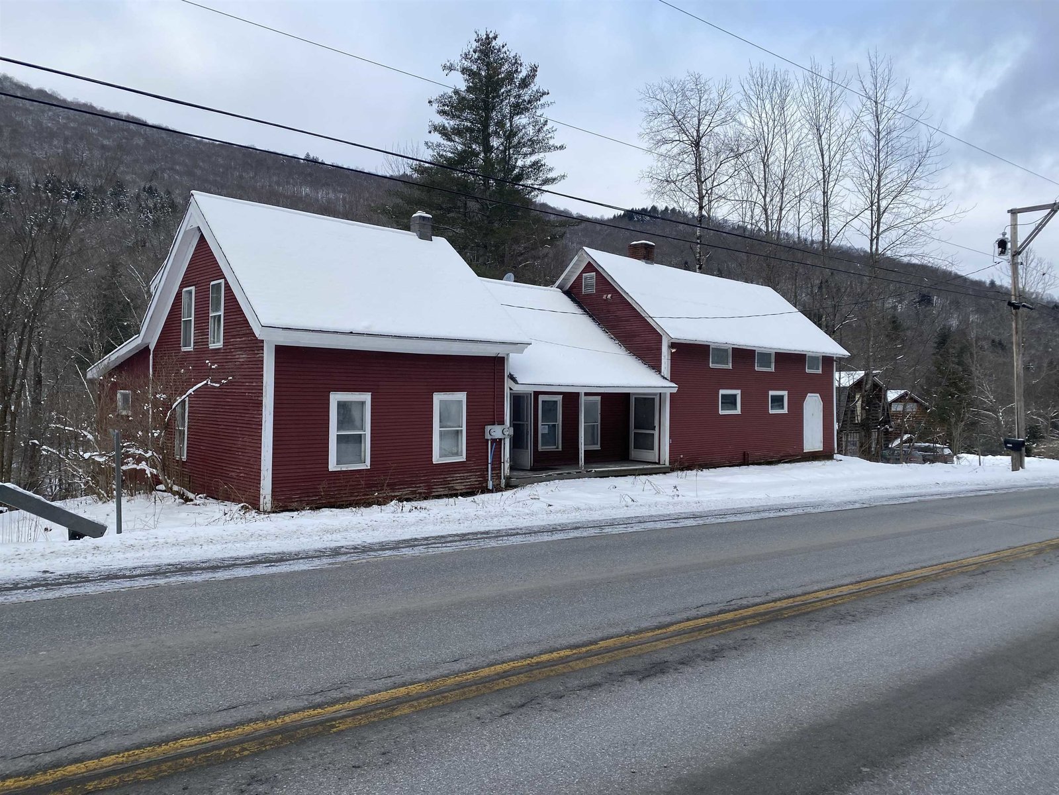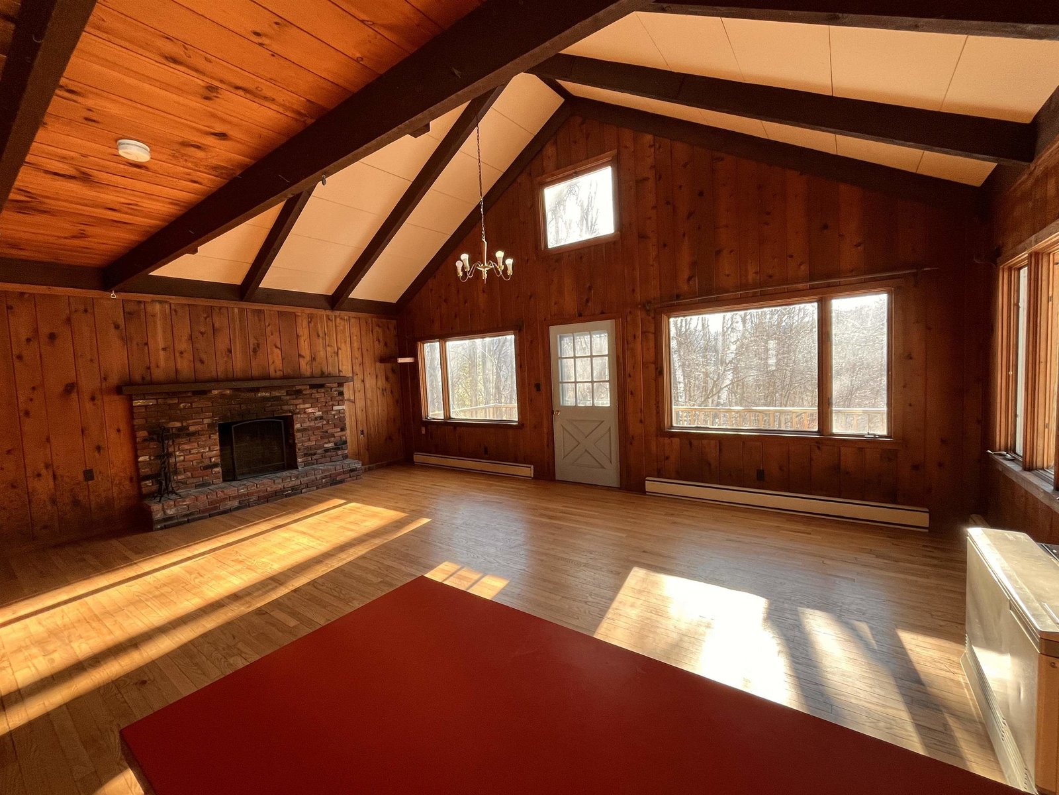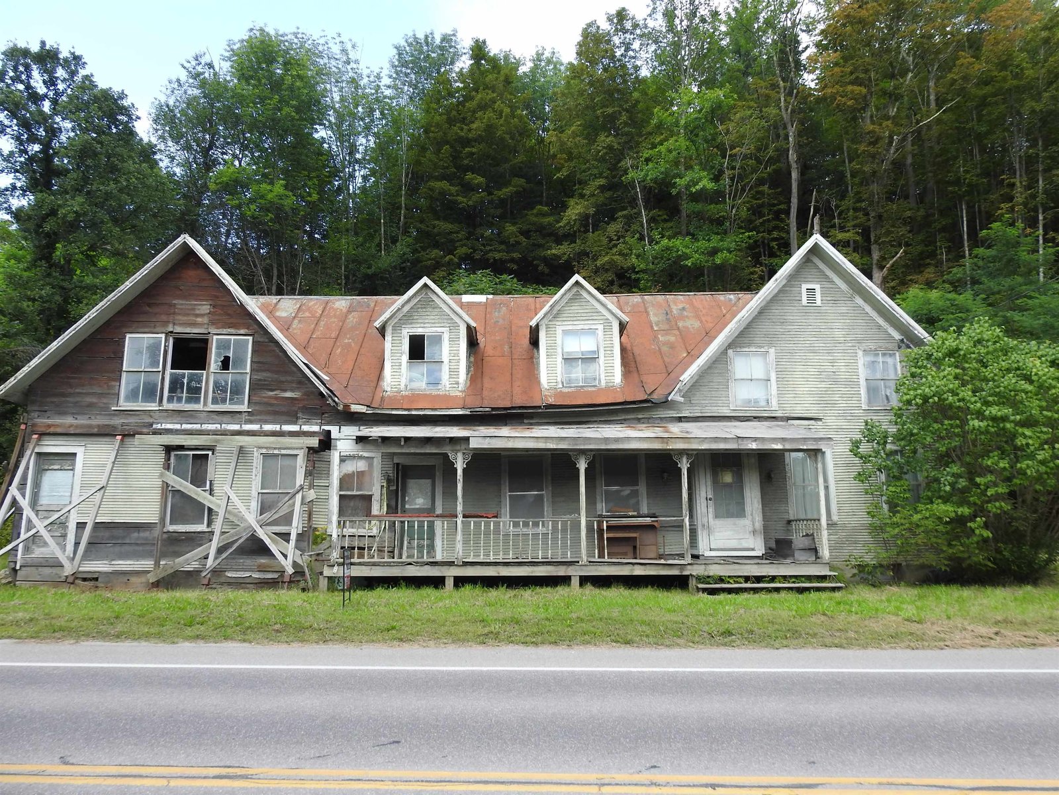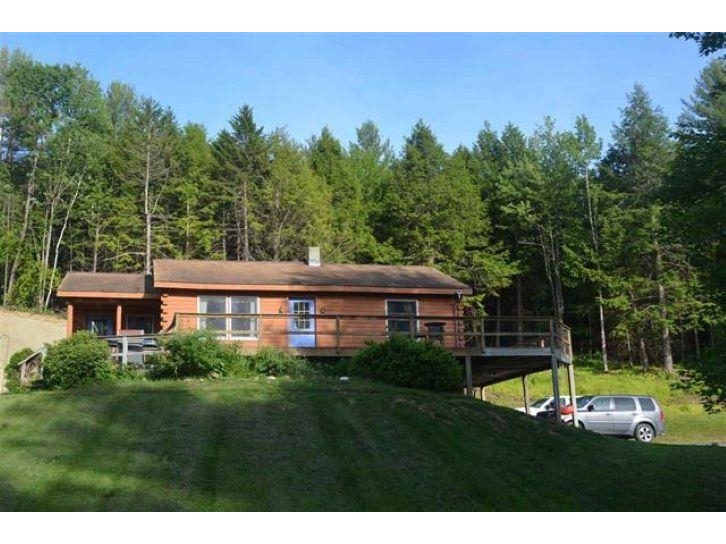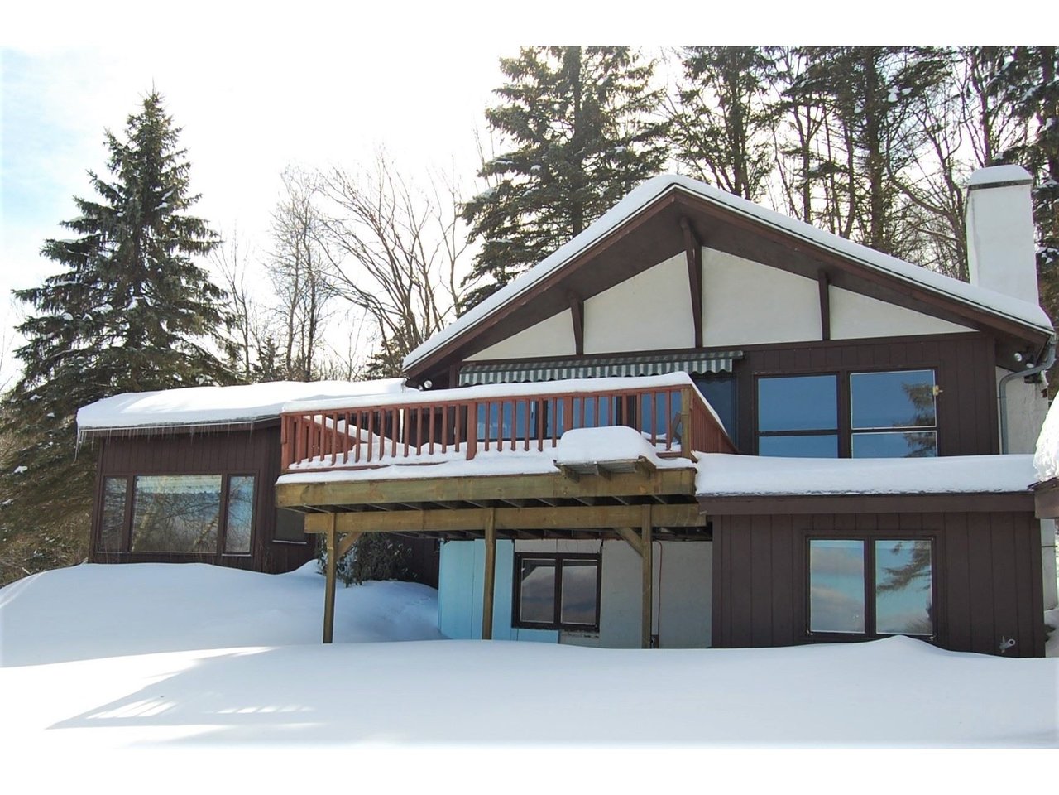Sold Status
$365,000 Sold Price
House Type
3 Beds
3 Baths
1,930 Sqft
Sold By Flex Realty
Similar Properties for Sale
Request a Showing or More Info

Call: 802-863-1500
Mortgage Provider
Mortgage Calculator
$
$ Taxes
$ Principal & Interest
$
This calculation is based on a rough estimate. Every person's situation is different. Be sure to consult with a mortgage advisor on your specific needs.
Washington County
Charming chalet style home with amazing northern and eastern views surrounded by protected meadowland. This home's bank of windows takes full advantage of the area's incomparable beauty. It's location is within minutes of Blueberry Lake and Ole's cross country ski trails and the popular mountain bike trails and swimming at Blueberry Lake itself. It is just a short jaunt to East Warren Community Market, the Warren Store, Sugarbush Resort, Mt. Ellen and Mad River Glen plus Sugarbush's Golf Club. Inside on the main floor you will find hardwood floors, an open layout for the kitchen, living and dining area. The master bedroom has an ensuite full bath and a wall of windows to take in the enchanting view. The lower level was completely tiled this summer and boasts two bedrooms, an office/den area, and a large laundry room. This house is just waiting for your own personal upgrades. The 'less than fun' work was completed last fall----exterior drainage, new roof on main part of house, and sheetrock and paint in the lower level. Discover why those that come for the skiing end up staying in the Mad River Valley for all of our seasons. †
Property Location
Property Details
| Sold Price $365,000 | Sold Date Apr 13th, 2020 | |
|---|---|---|
| List Price $375,000 | Total Rooms 6 | List Date Feb 17th, 2020 |
| MLS# 4794438 | Lot Size 1.800 Acres | Taxes $5,857 |
| Type House | Stories 2 | Road Frontage 178 |
| Bedrooms 3 | Style Chalet/A Frame | Water Frontage |
| Full Bathrooms 1 | Finished 1,930 Sqft | Construction No, Existing |
| 3/4 Bathrooms 2 | Above Grade 1,280 Sqft | Seasonal No |
| Half Bathrooms 0 | Below Grade 650 Sqft | Year Built 1971 |
| 1/4 Bathrooms 0 | Garage Size Car | County Washington |
| Interior FeaturesBar, Dining Area, Fireplace - Gas, Furnished, Kitchen/Dining, Kitchen/Living, Primary BR w/ BA, Laundry - Basement |
|---|
| Equipment & AppliancesDishwasher, Microwave, Microwave, Refrigerator-Energy Star, Washer - Energy Star, Stove - Electric, , Gas Heater - Vented |
| Kitchen/Dining 1st Floor | Living Room 1st Floor | Primary Suite 1st Floor |
|---|---|---|
| Bath - Full 1st Floor | Bedroom Basement | Bedroom Basement |
| Bonus Room Basement | Bath - 3/4 Basement | Bath - 3/4 Basement |
| ConstructionWood Frame |
|---|
| BasementInterior, Interior Stairs, Finished |
| Exterior FeaturesDeck, Garden Space, Shed |
| Exterior Wood, Vertical | Disability Features |
|---|---|
| Foundation Concrete | House Color brown |
| Floors Hardwood, Carpet, Ceramic Tile | Building Certifications |
| Roof Shingle-Architectural | HERS Index |
| DirectionsBrook Rd. to Plunkton Rd. to right on Fuller Hill Rd. It is the second house on the right. |
|---|
| Lot Description, Level, Pasture, Fields |
| Garage & Parking , |
| Road Frontage 178 | Water Access |
|---|---|
| Suitable Use | Water Type |
| Driveway Gravel | Water Body |
| Flood Zone No | Zoning Res. |
| School District Washington West | Middle Harwood Union Middle/High |
|---|---|
| Elementary Warren Elementary School | High Harwood Union High School |
| Heat Fuel Electric, Gas-LP/Bottle | Excluded No exclusions. Furnishings to convey with the house. |
|---|---|
| Heating/Cool None, Electric, Direct Vent, Baseboard | Negotiable |
| Sewer Septic, Unknown, Septic | Parcel Access ROW No |
| Water Spring, Shared | ROW for Other Parcel |
| Water Heater Owned, Gas-Lp/Bottle | Financing |
| Cable Co | Documents |
| Electric Circuit Breaker(s) | Tax ID 690-219-10503 |

† The remarks published on this webpage originate from Listed By Barbara Mitchell of - [email protected] via the NNEREN IDX Program and do not represent the views and opinions of Coldwell Banker Hickok & Boardman. Coldwell Banker Hickok & Boardman Realty cannot be held responsible for possible violations of copyright resulting from the posting of any data from the NNEREN IDX Program.

 Back to Search Results
Back to Search Results
