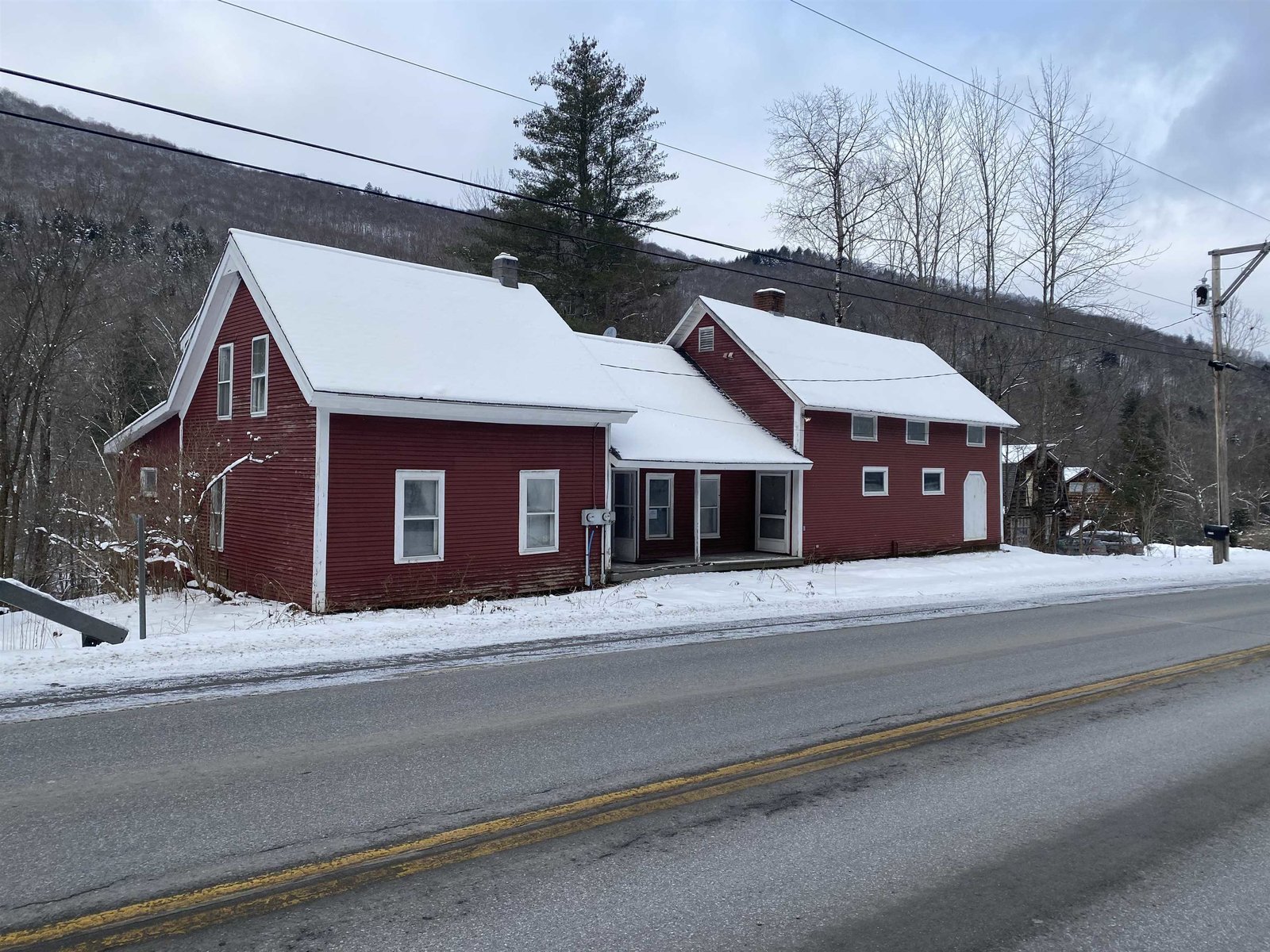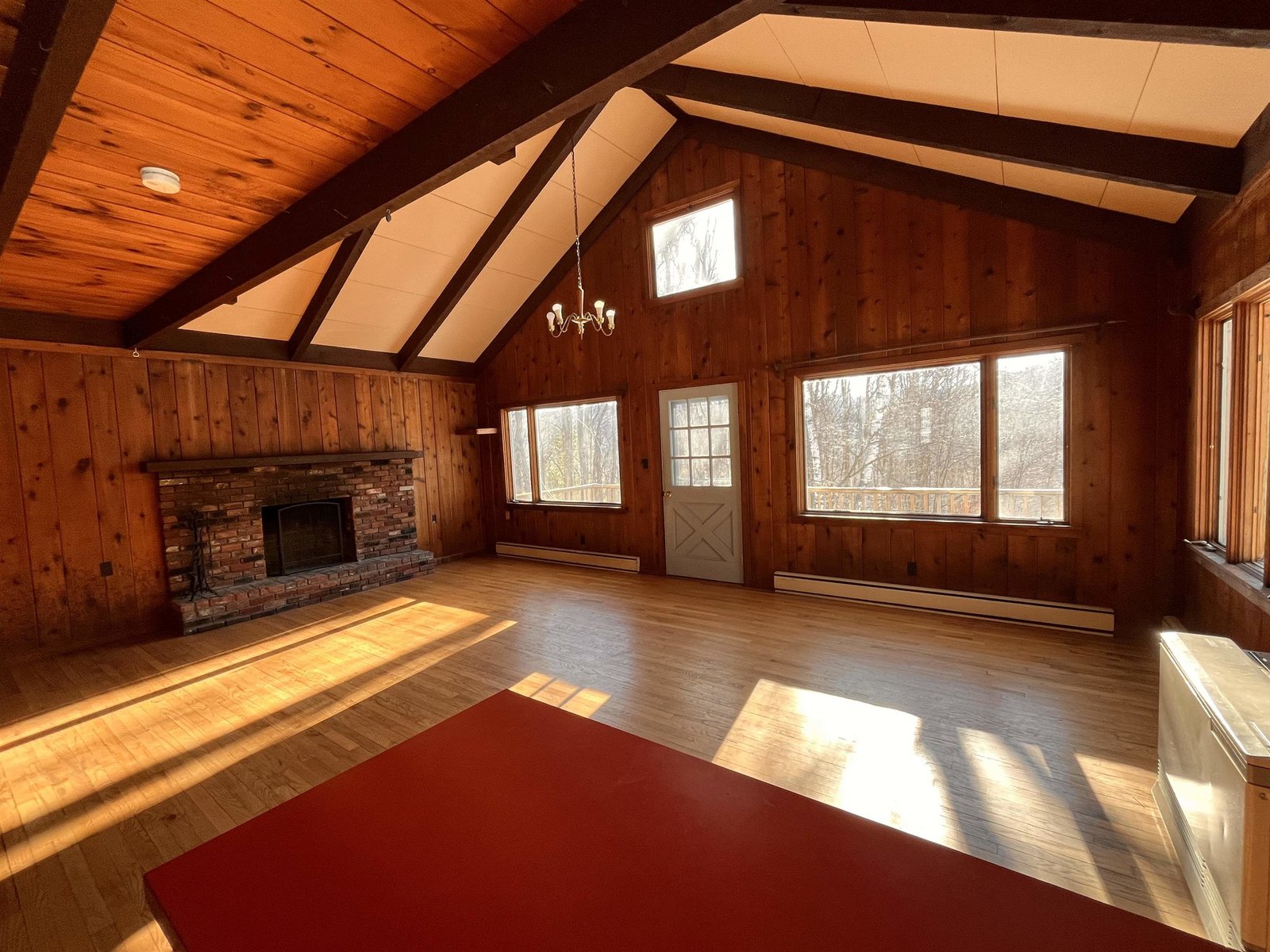Sold Status
$270,000 Sold Price
House Type
4 Beds
4 Baths
2,332 Sqft
Sold By
Similar Properties for Sale
Request a Showing or More Info

Call: 802-863-1500
Mortgage Provider
Mortgage Calculator
$
$ Taxes
$ Principal & Interest
$
This calculation is based on a rough estimate. Every person's situation is different. Be sure to consult with a mortgage advisor on your specific needs.
Washington County
Amazing opportunity to live just down the road from everything Warren Village has to offer. This four bedroom 2-unit home features an awesome 2+ bedroom, 2 bath "owners unit" with cathedral ceilings, beautiful stone fireplace, open kitchen/dining/living room, two room office suite, and an outstanding private yard you will never want to leave. Updated 2 br/2 bath lower unit make this a truly valuable investment; Three car garage, with partially finished storage space above round out this Warren Village Gem! Relax, you are home, for good. †
Property Location
Property Details
| Sold Price $270,000 | Sold Date Aug 10th, 2012 | |
|---|---|---|
| List Price $285,000 | Total Rooms 10 | List Date Jun 27th, 2011 |
| MLS# 4074684 | Lot Size 2.600 Acres | Taxes $4,431 |
| Type House | Stories 3 | Road Frontage 150 |
| Bedrooms 4 | Style Contemporary, Duplex | Water Frontage |
| Full Bathrooms 2 | Finished 2,332 Sqft | Construction Existing |
| 3/4 Bathrooms 1 | Above Grade 2,332 Sqft | Seasonal No |
| Half Bathrooms 1 | Below Grade 0 Sqft | Year Built 1975 |
| 1/4 Bathrooms | Garage Size 3 Car | County Washington |
| Interior Features2nd Floor Laundry, 2nd Kitchen, Alternative Heat Stove, Balcony, Cable, Cathedral Ceilings, Den/Office, Dining Area, DSL, Eat-in Kitchen, Fireplace-Wood, Hearth, Hot Tub, In Law Apartment, Kitchen/Dining, Kitchen/Living, Laundry Hook-ups, Living Room, Loft, Primary BR with BA, Multi Phonelines, Playroom, Skylight, Vaulted Ceiling, Whirlpool Tub, Wood Stove, Wood Stove Hook-up, 1 Fireplace, 1 Stove |
|---|
| Equipment & AppliancesCO Detector, Cook Top-Electric, Dishwasher, Dryer, Range-Electric, Refrigerator, Smoke Detector, Washer, Wood Stove |
| Full Bath 1st Floor | 3/4 Bath 1st Floor | Full Bath 2nd Floor |
|---|---|---|
| Half Bath 2nd Floor |
| ConstructionWood Frame |
|---|
| BasementSlab, None |
| Exterior FeaturesDeck, Hot Tub, Out Building, Underground Utilities |
| Exterior Wood | Disability Features 1st Floor 3/4 Bathrm, 1st Floor Full Bathrm, 1st Flr Hard Surface Flr., Access. Common Use Areas |
|---|---|
| Foundation Concrete | House Color |
| Floors Laminate,Softwood | Building Certifications |
| Roof Standing Seam | HERS Index |
| DirectionsWarren Village to Brook Road, left on the Dump Road, driveway on left, #221 aproximately 1/4 mile up. |
|---|
| Lot DescriptionCountry Setting, Landscaped, Level, Mountain View, Near Bus/Shuttle, Rural Setting, Secluded, Ski Area, Village, Walking Trails, Wooded, Wooded Setting |
| Garage & Parking 3 Parking Spaces, Detached, Finished, Storage Above |
| Road Frontage 150 | Water Access |
|---|---|
| Suitable Use | Water Type |
| Driveway Dirt | Water Body |
| Flood Zone Unknown | Zoning RR |
| School District Washington West | Middle Harwood Union Middle/High |
|---|---|
| Elementary Warren Village School | High Harwood Union Middle/High |
| Heat Fuel Gas-LP/Bottle, Wood | Excluded |
|---|---|
| Heating/Cool Direct Vent | Negotiable |
| Sewer Concrete, Leach Field | Parcel Access ROW |
| Water Drilled Well, Private | ROW for Other Parcel |
| Water Heater Electric | Financing |
| Cable Co | Documents Deed, Plot Plan, Property Disclosure, Other |
| Electric Circuit Breaker(s) | Tax ID 69021910767 |

† The remarks published on this webpage originate from Listed By Michael Brodeur of Bradley Brook Real Estate via the NNEREN IDX Program and do not represent the views and opinions of Coldwell Banker Hickok & Boardman. Coldwell Banker Hickok & Boardman Realty cannot be held responsible for possible violations of copyright resulting from the posting of any data from the NNEREN IDX Program.

 Back to Search Results
Back to Search Results







