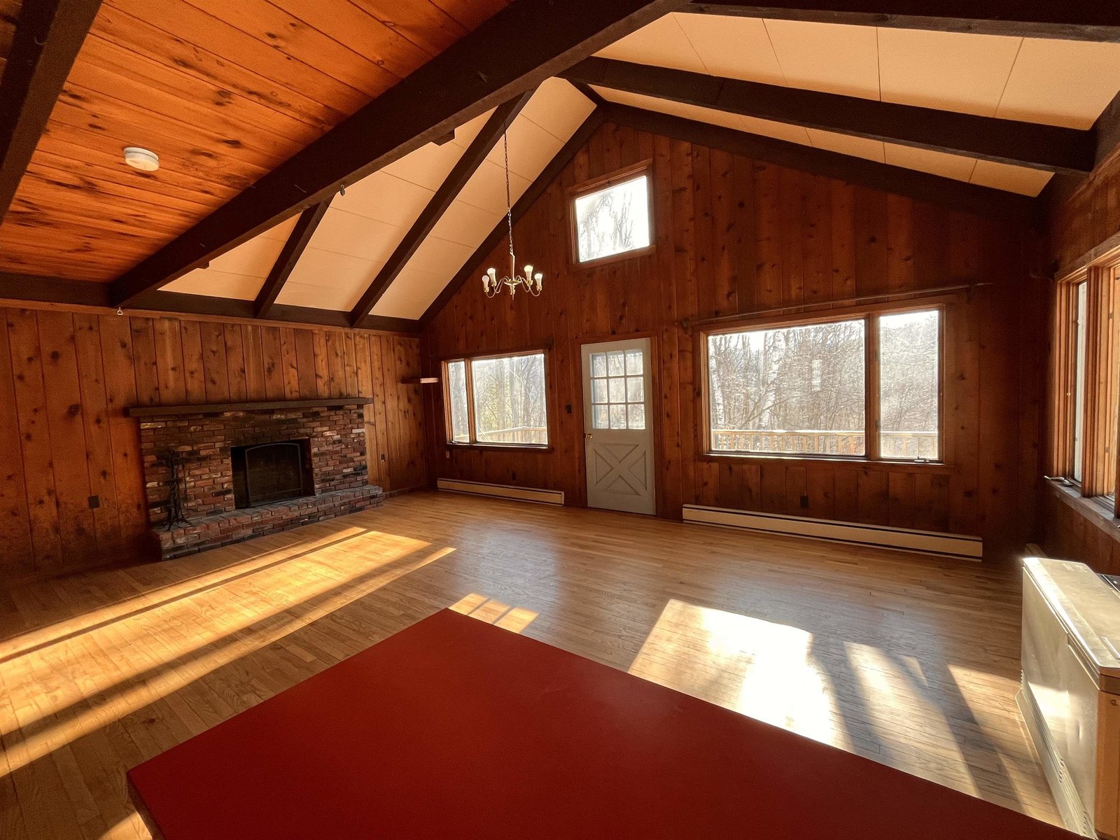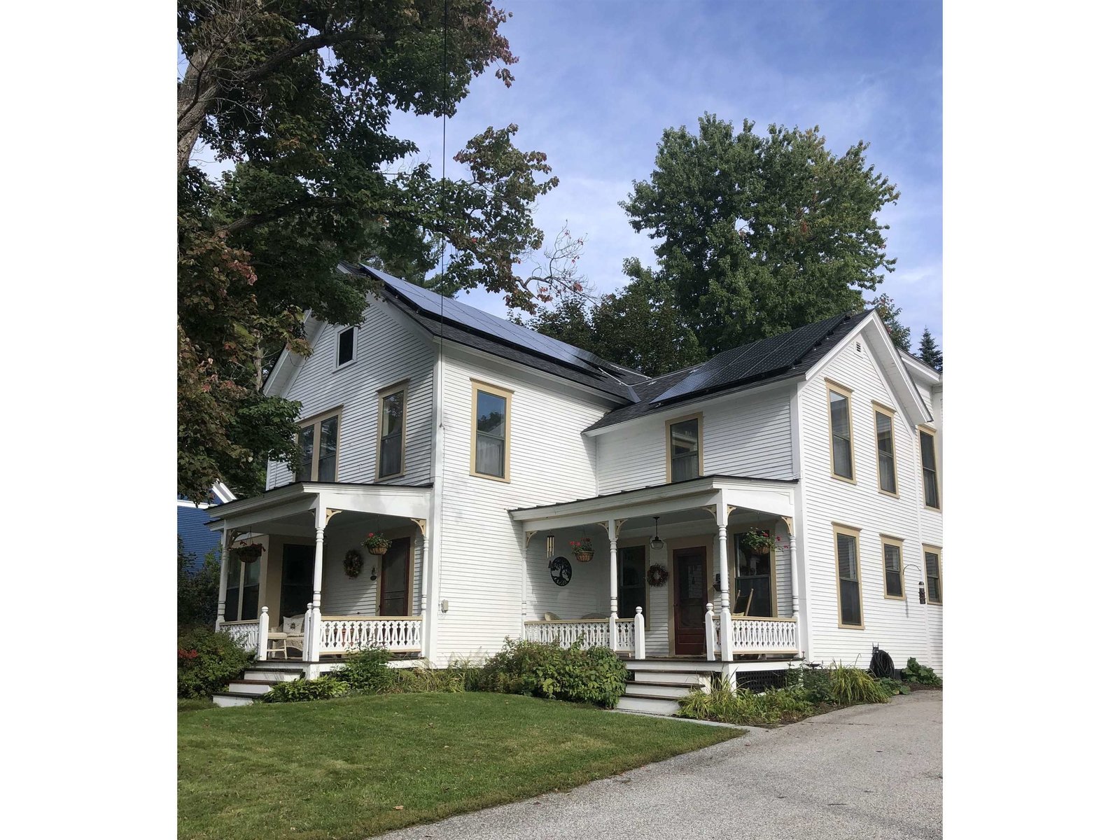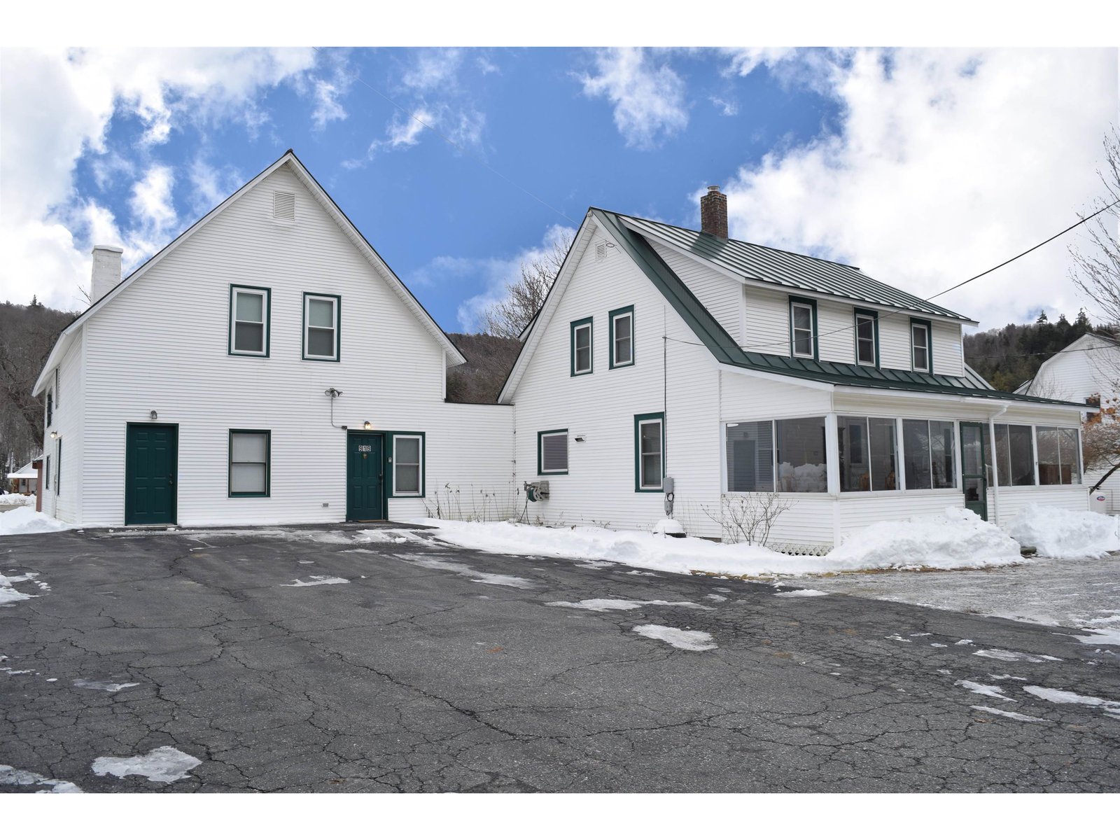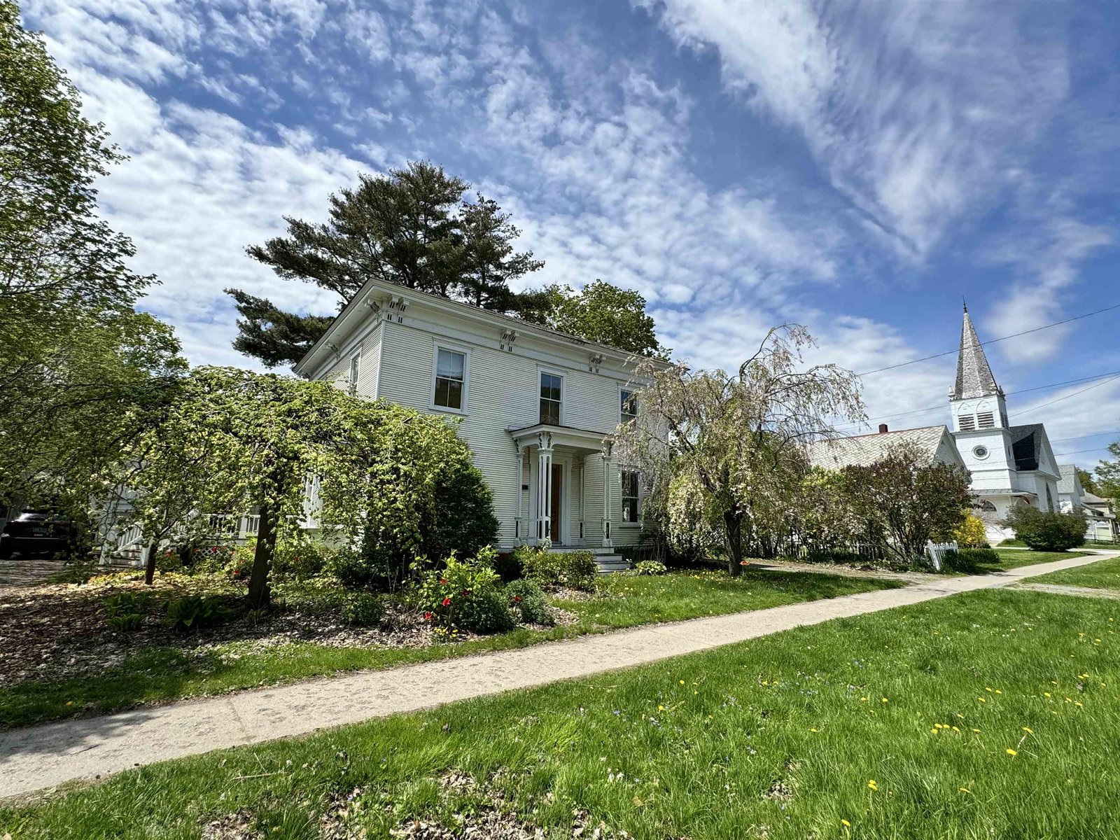Sold Status
$936,000 Sold Price
House Type
5 Beds
4 Baths
3,027 Sqft
Sold By Williamson Group Sothebys Intl. Realty
Similar Properties for Sale
Request a Showing or More Info

Call: 802-863-1500
Mortgage Provider
Mortgage Calculator
$
$ Taxes
$ Principal & Interest
$
This calculation is based on a rough estimate. Every person's situation is different. Be sure to consult with a mortgage advisor on your specific needs.
Washington County
Check out this tastefully renovated home with views in multiple directions. Upstairs you'll find a wonderful open floor plan with tons of natural light shining through most of the recently updated Marvin Windows. The large galley kitchen has granite counter tops and a stainless Wolf range. You can see Sugarbush off in the distance from the kitchen and living/dining rooms. Relax and enjoy the wood-burning fireplace after a day on the slopes. This level has a primary bedroom with a gorgeous custom shower and double vanity sinks. Three more bedrooms, a full bath, powder room with laundry, and custom-built study desk round out the upper level. Downstairs you'll find a huge mudroom with built-in benches and plenty of space for your ski gear. There is a second large living room with gas fireplace, kitchen and a fifth bedroom. A great additional living space, or potentially an income producing AirBnb! Outside you'll find a hot tub, beautiful stone work and ample yard space. There is also an attached heated 2-car garage. All this less than 2 miles from Warren Village and 10 minutes to legendary skiing/riding at Sugarbush Resort. Or head over to Mad River Glen and Ski It If You Can! Delayed Showings: Showings will start on Saturday 1/29/2022. †
Property Location
Property Details
| Sold Price $936,000 | Sold Date Apr 5th, 2022 | |
|---|---|---|
| List Price $730,000 | Total Rooms 10 | List Date Jan 25th, 2022 |
| MLS# 4896105 | Lot Size 7.400 Acres | Taxes $7,475 |
| Type House | Stories 2 | Road Frontage 338 |
| Bedrooms 5 | Style Walkout Lower Level, Deck House, Near Skiing | Water Frontage |
| Full Bathrooms 1 | Finished 3,027 Sqft | Construction No, Existing |
| 3/4 Bathrooms 2 | Above Grade 1,812 Sqft | Seasonal No |
| Half Bathrooms 1 | Below Grade 1,215 Sqft | Year Built 1955 |
| 1/4 Bathrooms 0 | Garage Size 2 Car | County Washington |
| Interior FeaturesCeiling Fan, Dining Area, Fireplace - Gas, Fireplace - Wood, Fireplaces - 2, Hearth, Hot Tub, In-Law Suite, Living/Dining, Primary BR w/ BA, Natural Light, Soaking Tub, Window Treatment, Laundry - 2nd Floor, Smart Thermostat |
|---|
| Equipment & AppliancesRefrigerator, Range-Gas, Dishwasher, Washer, Dryer, Smoke Detector, CO Detector |
| Living/Dining 17'4" x 29'11", 2nd Floor | Kitchen 9' x 16'10", 2nd Floor | Primary Bedroom 11'4" x 15'5", 2nd Floor |
|---|---|---|
| Bedroom 11'5 x 12'5", 2nd Floor | Bedroom 11'4" x 11'6", 2nd Floor | Bedroom 6'6" x 15'5", 2nd Floor |
| Living/Dining 14'8 x 26'11", 1st Floor | Kitchen 9'11" x 10'8", 1st Floor | Bedroom 9/10 x 13'7", 1st Floor |
| Mudroom 1st Floor |
| ConstructionWood Frame |
|---|
| BasementWalkout, Daylight, Interior Stairs, Finished, Full, Stairs - Interior, Walkout, Interior Access, Exterior Access |
| Exterior FeaturesDeck, Hot Tub |
| Exterior Shake, Cedar | Disability Features |
|---|---|
| Foundation Slab w/Frst Wall, Concrete | House Color Brown |
| Floors Carpet, Ceramic Tile, Slate/Stone, Hardwood, Slate/Stone | Building Certifications |
| Roof Membrane | HERS Index |
| DirectionsRT 100 to Main Street in Warren. Follow Brook Road 1.4 miles to a right turn onto Behn Road. House on right in 0.2 miles. |
|---|
| Lot Description, Level, View, Mountain View, Pasture, Sloping, Fields, Country Setting, Rural Setting, Mountain, Rural |
| Garage & Parking Attached, Auto Open, Heated |
| Road Frontage 338 | Water Access |
|---|---|
| Suitable Use | Water Type |
| Driveway Dirt | Water Body |
| Flood Zone No | Zoning Rural Residential |
| School District Washington West | Middle Harwood Union Middle/High |
|---|---|
| Elementary Warren Elementary School | High Harwood Union High School |
| Heat Fuel Electric, Gas-LP/Bottle | Excluded See attached inclusions list. |
|---|---|
| Heating/Cool None, Radiant Electric, Hot Water | Negotiable |
| Sewer Septic | Parcel Access ROW No |
| Water Drilled Well | ROW for Other Parcel No |
| Water Heater Off Boiler | Financing |
| Cable Co WCVT | Documents Deed |
| Electric Circuit Breaker(s) | Tax ID 69-219-12209 |

† The remarks published on this webpage originate from Listed By Erik Reisner of Mad River Valley Real Estate via the NNEREN IDX Program and do not represent the views and opinions of Coldwell Banker Hickok & Boardman. Coldwell Banker Hickok & Boardman Realty cannot be held responsible for possible violations of copyright resulting from the posting of any data from the NNEREN IDX Program.

 Back to Search Results
Back to Search Results










