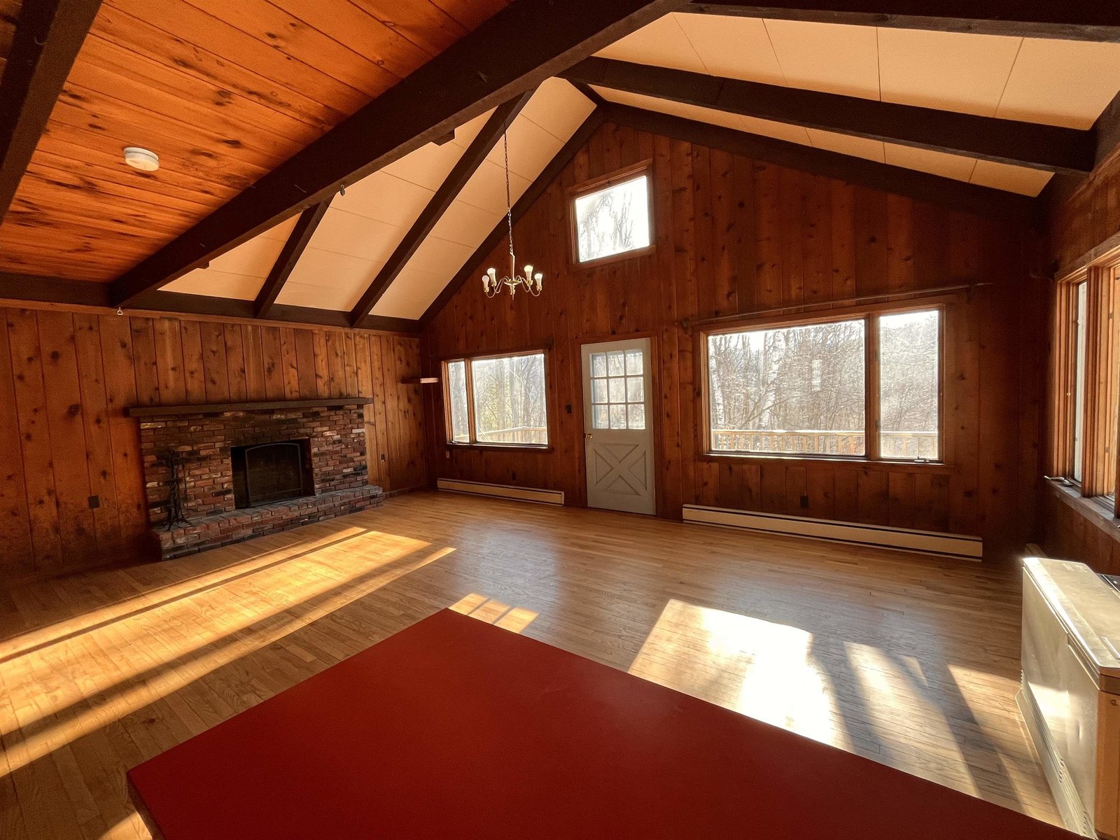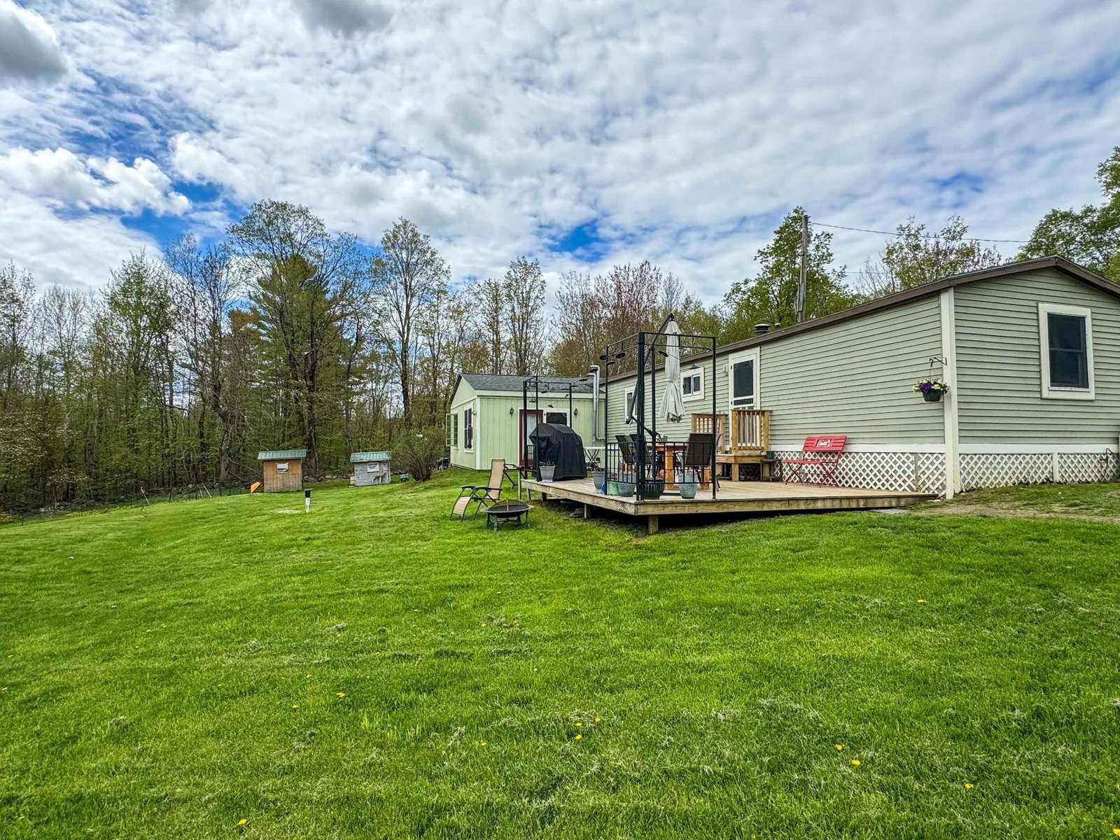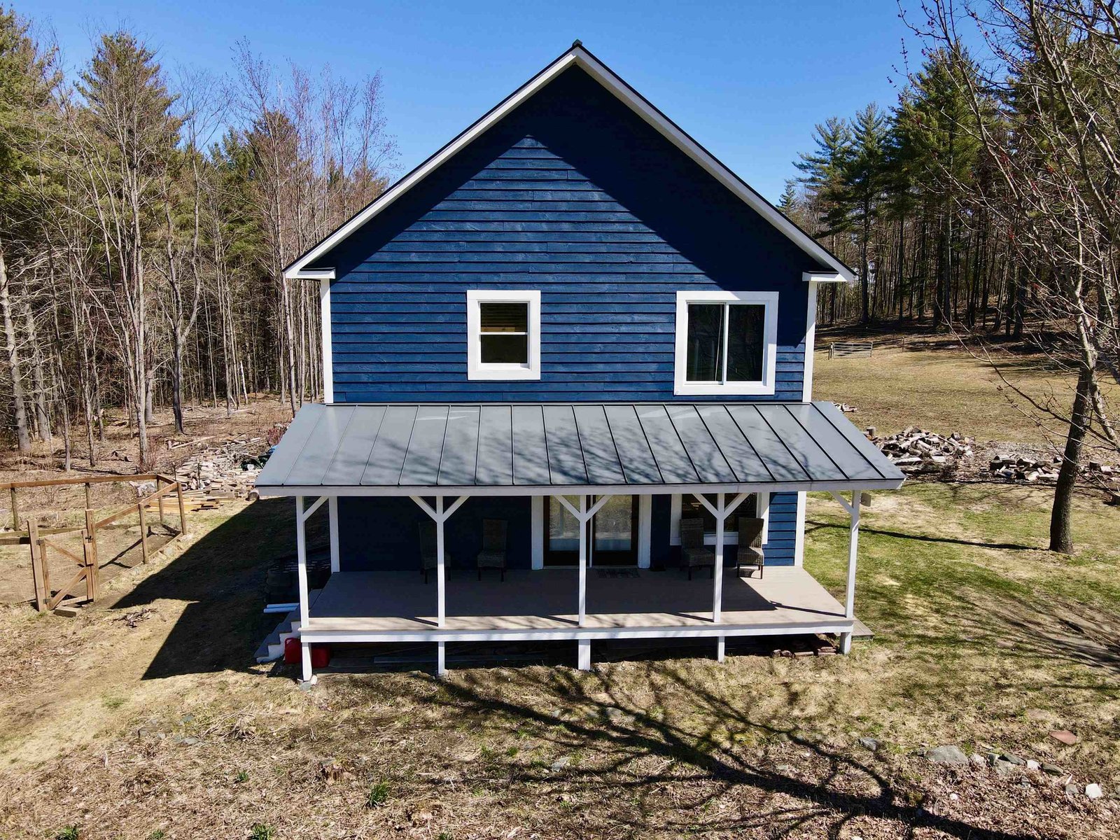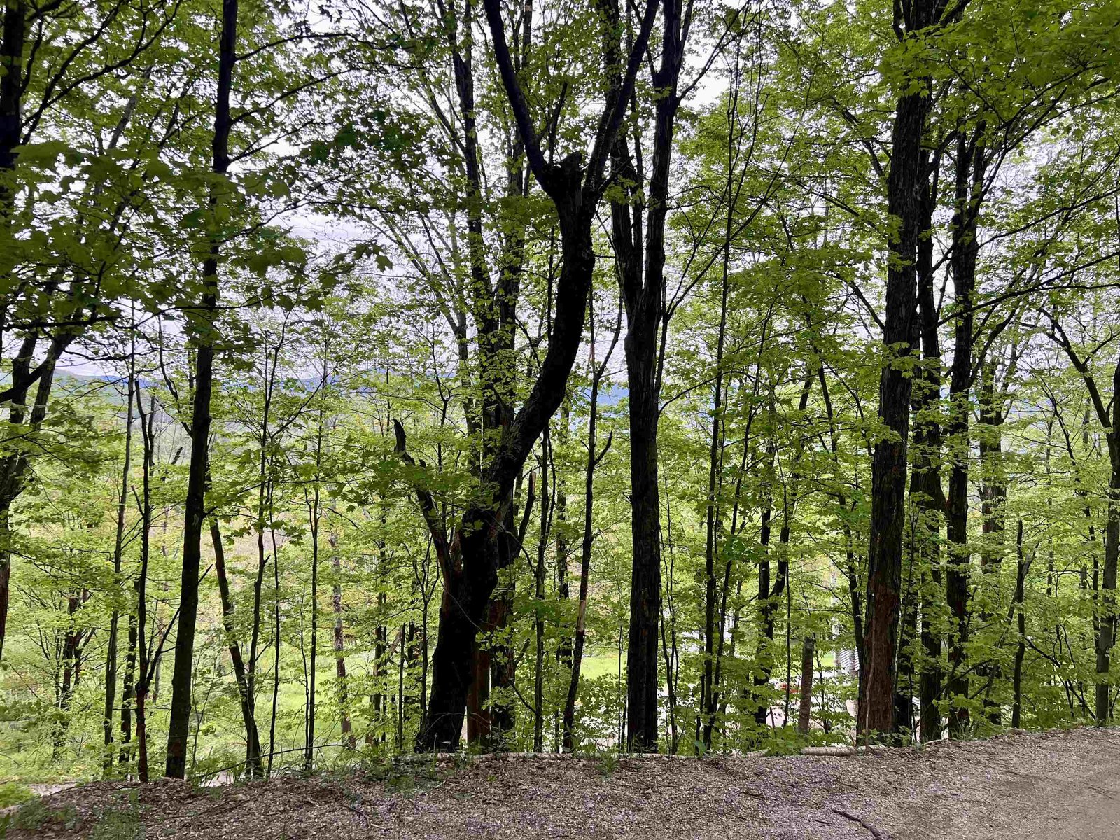Sold Status
$350,000 Sold Price
House Type
2 Beds
1 Baths
1,560 Sqft
Sold By KW Vermont- Mad River Valley
Similar Properties for Sale
Request a Showing or More Info

Call: 802-863-1500
Mortgage Provider
Mortgage Calculator
$
$ Taxes
$ Principal & Interest
$
This calculation is based on a rough estimate. Every person's situation is different. Be sure to consult with a mortgage advisor on your specific needs.
Washington County
This antique home overlooks the Mad River and The 1879 Queenpost Covered Bridge in Warren Village. The property has a 2 bedroom "cottage" with up-to-date kitchen/dining and bath and a separate barn that combines a family/TV room with a sleeping loft - a great division of spaces. The generous 1.2 Acre site features stone patios and walls designed and built by a local artisan/stone mason and enhanced by beautifully landscaped gardens and verdant lawns. The home is permitted for 3 bedrooms and is on the town waste water system. Minutes to the Sugarbush Ski Slopes and a short walk to The Pitcher Inn and the Warren Store. Get a ring side seat for the 4th of July Parade. Enjoy all four seasons in this one-of-a-kind spot in lovely Warren Village. †
Property Location
Property Details
| Sold Price $350,000 | Sold Date Dec 16th, 2016 | |
|---|---|---|
| List Price $365,000 | Total Rooms 7 | List Date Sep 21st, 2016 |
| MLS# 4516982 | Lot Size 1.200 Acres | Taxes $4,754 |
| Type House | Stories 1 1/2 | Road Frontage 200 |
| Bedrooms 2 | Style Cape | Water Frontage |
| Full Bathrooms 1 | Finished 1,560 Sqft | Construction No, Existing |
| 3/4 Bathrooms 0 | Above Grade 1,560 Sqft | Seasonal No |
| Half Bathrooms 0 | Below Grade 0 Sqft | Year Built 1800 |
| 1/4 Bathrooms 0 | Garage Size 0 Car | County Washington |
| Interior FeaturesSmoke Det-Battery Powered, 1st Floor Laundry, Attic, Laundry Hook-ups, Kitchen/Dining, Cable, DSL |
|---|
| Equipment & AppliancesRefrigerator, Range-Gas, Washer, Dishwasher, Microwave, Freezer, Exhaust Hood, Dryer, CO Detector, Smoke Detector |
| Kitchen 7' x 10'8", 1st Floor | Dining Room 7'6" x 10'8", 1st Floor | Living Room 15' x 11', 1st Floor |
|---|---|---|
| Family Room 19'4" x 12'2", 1st Floor | Mudroom 10' x 7'4", 1st Floor | Utility Room 7'2" x 6'2", 1st Floor |
| Primary Bedroom 9' x 15', 1st Floor | Bedroom 19'2" x 14'4", 2nd Floor | Loft 12' x 10', 2nd Floor |
| ConstructionWood Frame, Existing |
|---|
| BasementInterior, Bulkhead, Storage Space, Partial, Unfinished, Interior Stairs |
| Exterior FeaturesPatio, Porch-Covered, Barn |
| Exterior Clapboard | Disability Features |
|---|---|
| Foundation Stone | House Color red |
| Floors Carpet, Hardwood | Building Certifications |
| Roof Metal | HERS Index |
| DirectionsFrom Warren Village, head south on Main St. Turn right over Covered Bridge. Make first right onto Mill Road. |
|---|
| Lot DescriptionWater View, Waterfront-Paragon, Waterfront, Landscaped, Near Bus/Shuttle, Village |
| Garage & Parking 2 Parking Spaces |
| Road Frontage 200 | Water Access |
|---|---|
| Suitable Use | Water Type River |
| Driveway Common/Shared, Dirt, Gravel | Water Body Mad River |
| Flood Zone No | Zoning WVR |
| School District Washington West | Middle Harwood Union Middle/High |
|---|---|
| Elementary Warren Elementary School | High Harwood Union High School |
| Heat Fuel Gas-LP/Bottle | Excluded furniture, artwork, |
|---|---|
| Heating/Cool None, Space Heater, Direct Vent | Negotiable |
| Sewer Public | Parcel Access ROW |
| Water Drilled Well | ROW for Other Parcel |
| Water Heater Domestic, Gas-Lp/Bottle, Owned | Financing Cash Only, Conventional |
| Cable Co Waitsfield Cable | Documents Deed, Survey, ROW (Right-Of-Way) |
| Electric Circuit Breaker(s) | Tax ID 690-219-12695 |

† The remarks published on this webpage originate from Listed By Jane Austin of via the NNEREN IDX Program and do not represent the views and opinions of Coldwell Banker Hickok & Boardman. Coldwell Banker Hickok & Boardman Realty cannot be held responsible for possible violations of copyright resulting from the posting of any data from the NNEREN IDX Program.

 Back to Search Results
Back to Search Results










