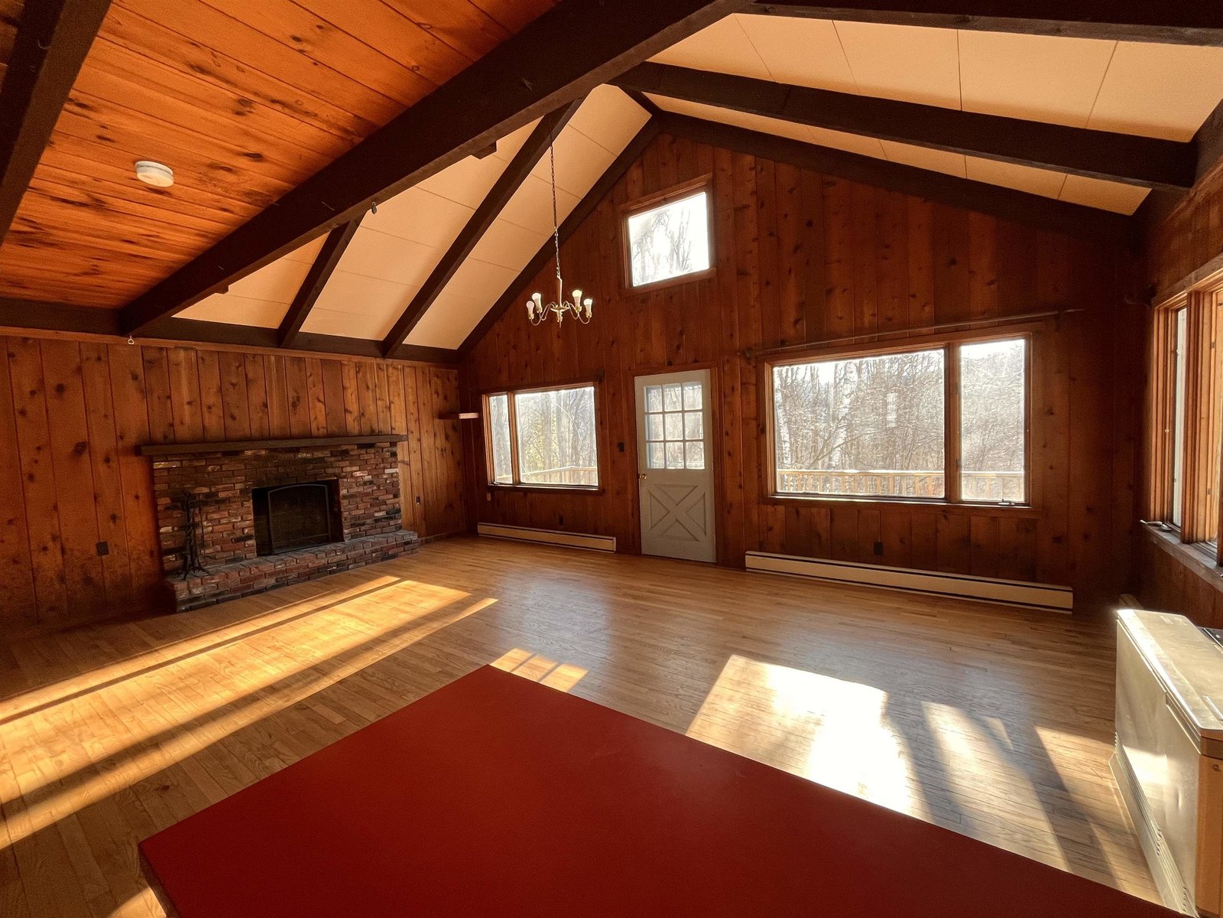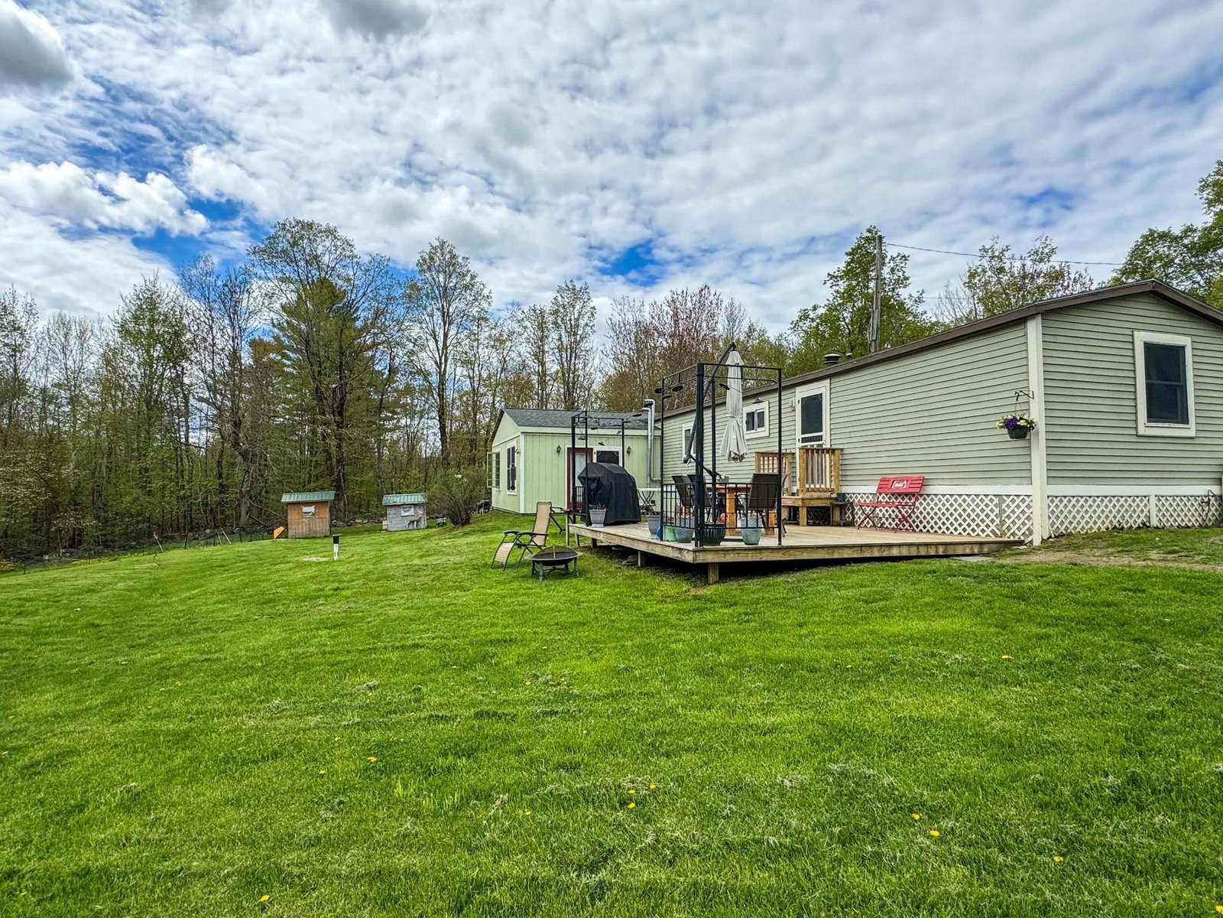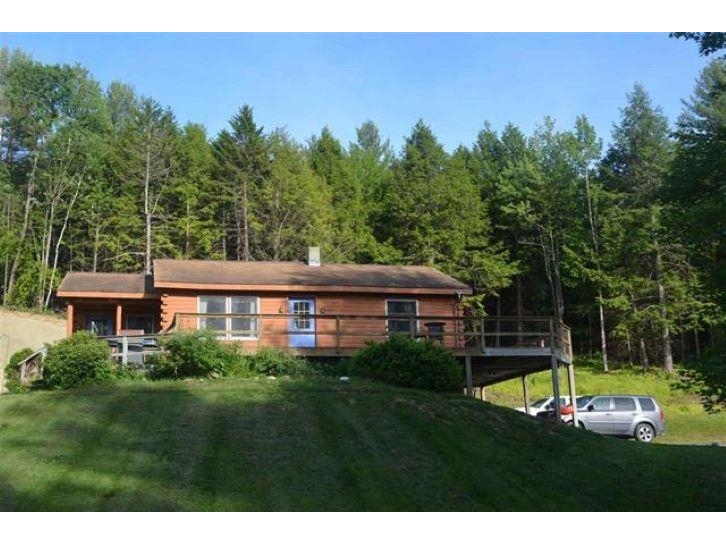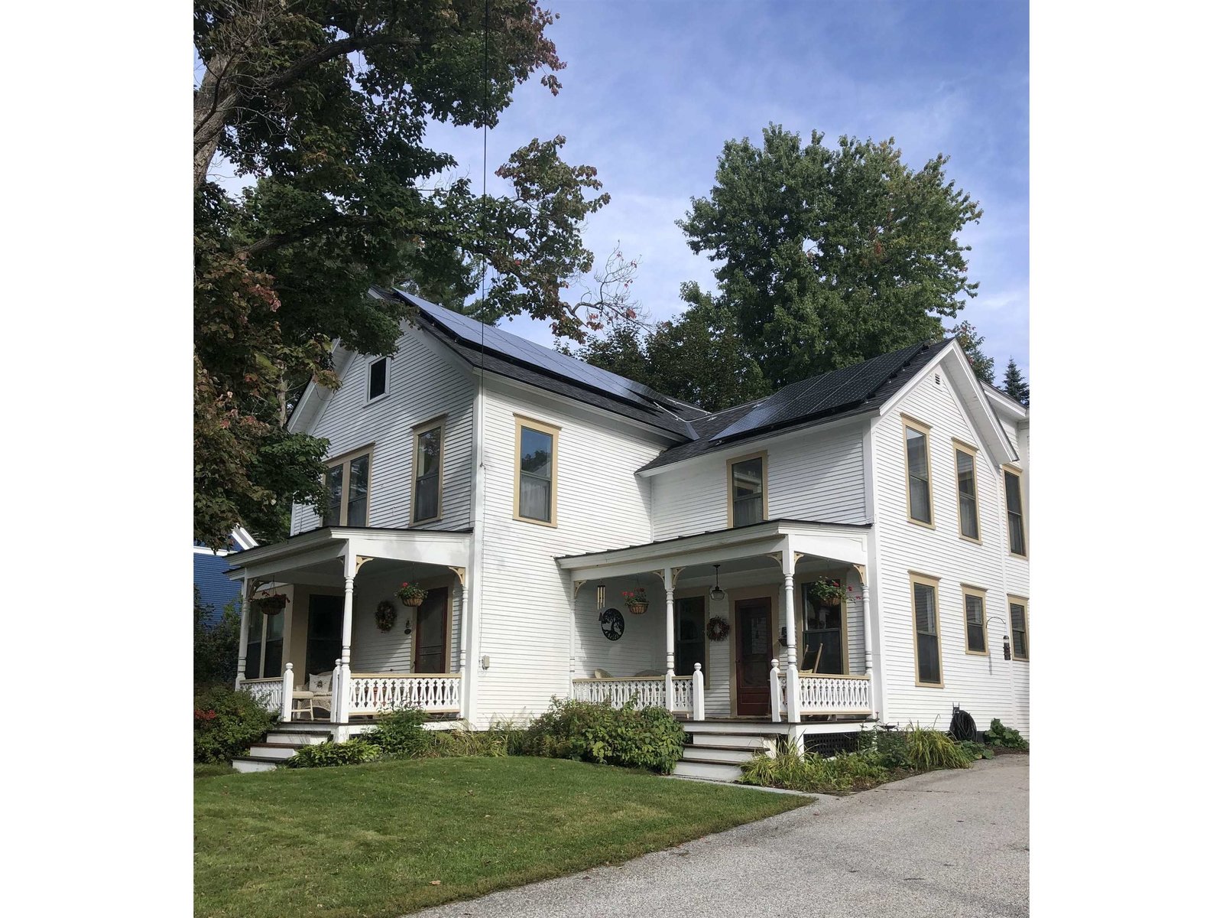Sold Status
$420,000 Sold Price
House Type
4 Beds
3 Baths
3,422 Sqft
Sold By Sugarbush Real Estate
Similar Properties for Sale
Request a Showing or More Info

Call: 802-863-1500
Mortgage Provider
Mortgage Calculator
$
$ Taxes
$ Principal & Interest
$
This calculation is based on a rough estimate. Every person's situation is different. Be sure to consult with a mortgage advisor on your specific needs.
Washington County
Expansive 3,500 square foot 4BR Vermont house with two master size bedrooms on nearly 30 acres less than a mile from Warren Village and ten minutes from Sugarbush, 20 to Mad River Glen. High ceilings, oak, maple and ceramic tile floors, kitchen island, recessed family room to large deck, formal dining and living rooms, a large mudroom and an attached two bay garage. Super private as the last house on the road, improvable panoramic views from Lincoln Peak at Sugarbush to Camel's Hump. Apple trees and enough land to put in a long mini bike trail for mountain adventures, enough slope for some amazing winter sledding. Stake your Mad River Valley claim and own a lot of land, a fantastic property with spectacular renovation potential. Formerly assessed by the town at $630,700, here's an amazing deal at just $498,500. †
Property Location
Property Details
| Sold Price $420,000 | Sold Date Mar 10th, 2017 | |
|---|---|---|
| List Price $435,000 | Total Rooms 10 | List Date Jun 27th, 2015 |
| MLS# 4433897 | Lot Size 29.600 Acres | Taxes $9,691 |
| Type House | Stories 2 | Road Frontage 50 |
| Bedrooms 4 | Style Walkout Lower Level | Water Frontage |
| Full Bathrooms 2 | Finished 3,422 Sqft | Construction , Existing |
| 3/4 Bathrooms 0 | Above Grade 3,422 Sqft | Seasonal No |
| Half Bathrooms 1 | Below Grade 0 Sqft | Year Built 1996 |
| 1/4 Bathrooms 0 | Garage Size 2 Car | County Washington |
| Interior FeaturesCeiling Fan, Dining Area, Fireplace - Wood, Fireplaces - 1, Hearth, Kitchen Island, Kitchen/Family, Living/Dining, Primary BR w/ BA, Natural Woodwork, Soaking Tub, Walk-in Closet, Wood Stove Insert, Laundry - 1st Floor |
|---|
| Equipment & AppliancesWasher, Microwave, Cook Top-Gas, Dishwasher, Double Oven, Dryer, Smoke Detector, CO Detector, Wood Stove |
| Kitchen 12.9 x 13.11, 1st Floor | Dining Room 11.9 x 13.1, 1st Floor | Living Room 13 x 14, 1st Floor |
|---|---|---|
| Family Room 13 x 18.4, 1st Floor | Office/Study 9 x 12, 1st Floor | Primary Bedroom 13 x 18, 2nd Floor |
| Bedroom 18.2 x 23.07, 2nd Floor | Bedroom 13.11 x 15.5, 2nd Floor | Bedroom 13.11 x 15.5, 2nd Floor |
| Other 9 x 9, 1st Floor | Other 8.8 x 13.11, 1st Floor | Other 32 x 39.8, Basement |
| ConstructionWood Frame |
|---|
| BasementWalkout, Interior Stairs, Concrete, Full, Daylight |
| Exterior FeaturesDeck, Window Screens |
| Exterior Wood, Clapboard | Disability Features |
|---|---|
| Foundation Below Frostline, Concrete | House Color |
| Floors Hardwood, Carpet, Ceramic Tile | Building Certifications |
| Roof Shingle-Asphalt | HERS Index |
| DirectionsTake Fuller Hill Road off of Main Street in Warren and drive four tenths of a mile. Bear left onto Murray Hill, last house about three tenths of a mile up Murray Hill. Circular driveway, bear right. |
|---|
| Lot Description, Ski Area, Wooded, Sloping, Secluded, View, Mountain View, Landscaped, Country Setting, Rural Setting, Mountain |
| Garage & Parking Attached, , 2 Parking Spaces |
| Road Frontage 50 | Water Access |
|---|---|
| Suitable UseOrchards | Water Type |
| Driveway Circular, Gravel, Dirt | Water Body |
| Flood Zone No | Zoning Residential |
| School District Washington West | Middle Harwood Union Middle/High |
|---|---|
| Elementary Warren Elementary School | High Harwood Union High School |
| Heat Fuel Wood, Gas-LP/Bottle | Excluded |
|---|---|
| Heating/Cool None, Stove, Hot Water, Baseboard, Stove - Wood | Negotiable |
| Sewer 1000 Gallon, Septic, Private, Leach Field | Parcel Access ROW |
| Water Private, Drilled Well | ROW for Other Parcel |
| Water Heater Tank, Gas-Lp/Bottle, Owned | Financing |
| Cable Co | Documents Survey, Property Disclosure, Deed, Survey |
| Electric Circuit Breaker(s) | Tax ID 690-219-12762 |

† The remarks published on this webpage originate from Listed By Clayton-Paul Cormier Jr of Maple Sweet Real Estate via the NNEREN IDX Program and do not represent the views and opinions of Coldwell Banker Hickok & Boardman. Coldwell Banker Hickok & Boardman Realty cannot be held responsible for possible violations of copyright resulting from the posting of any data from the NNEREN IDX Program.

 Back to Search Results
Back to Search Results










