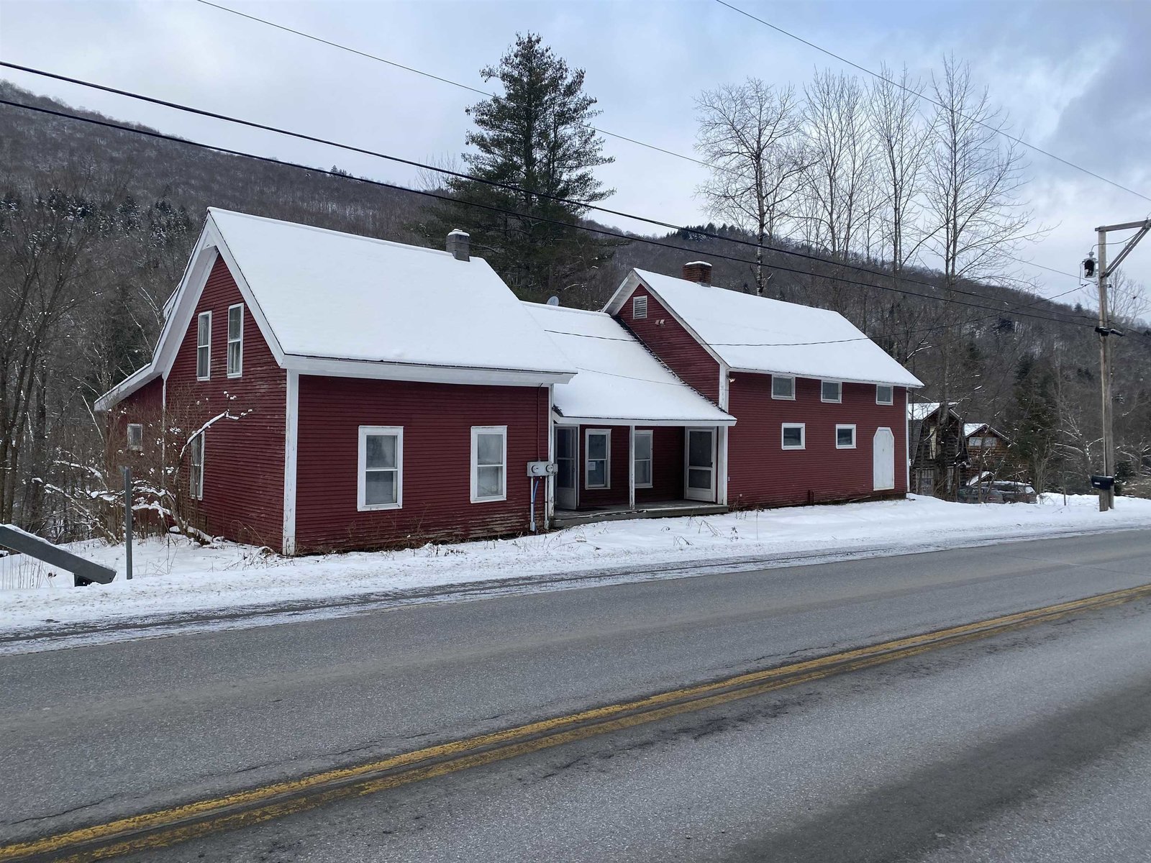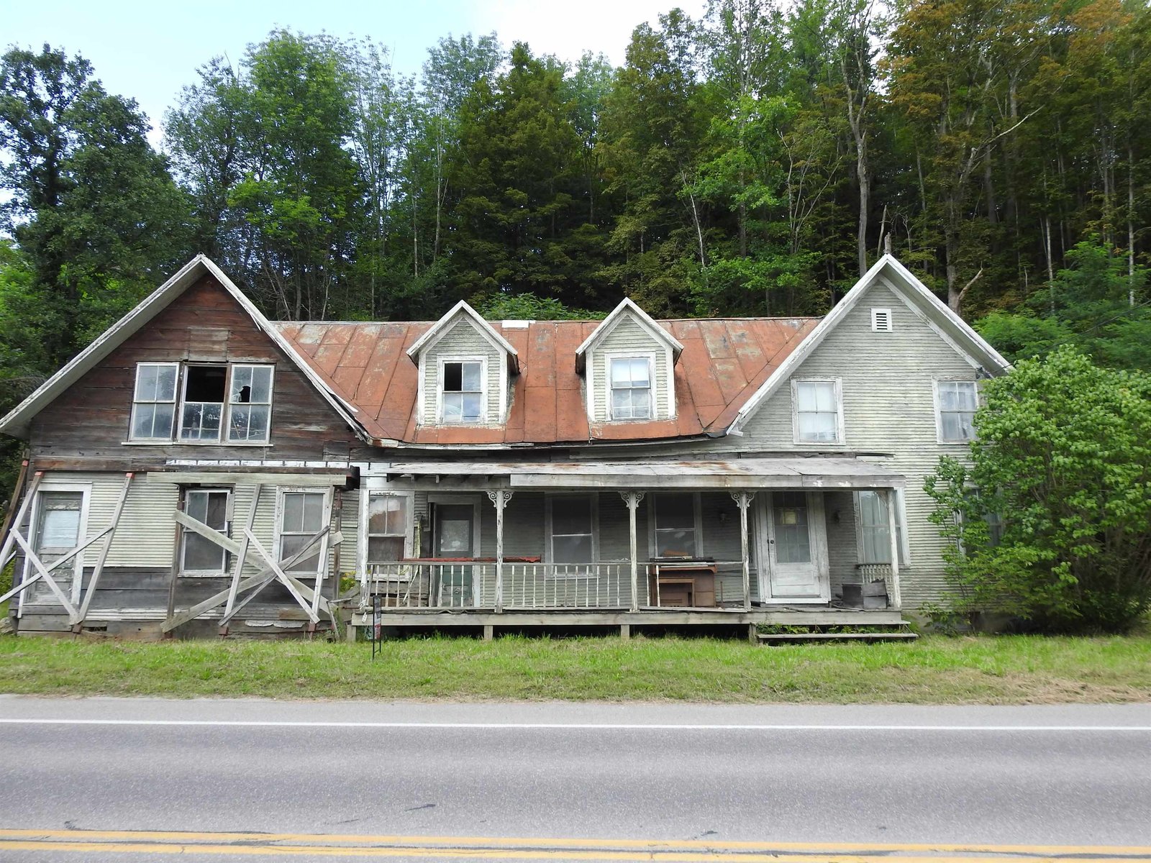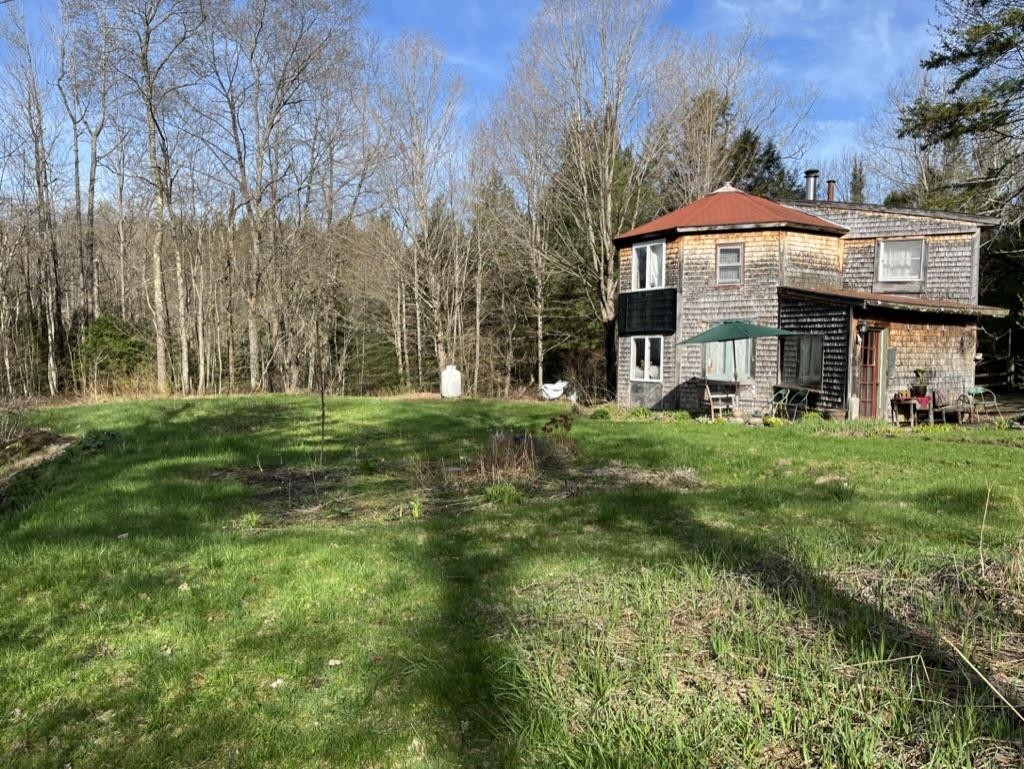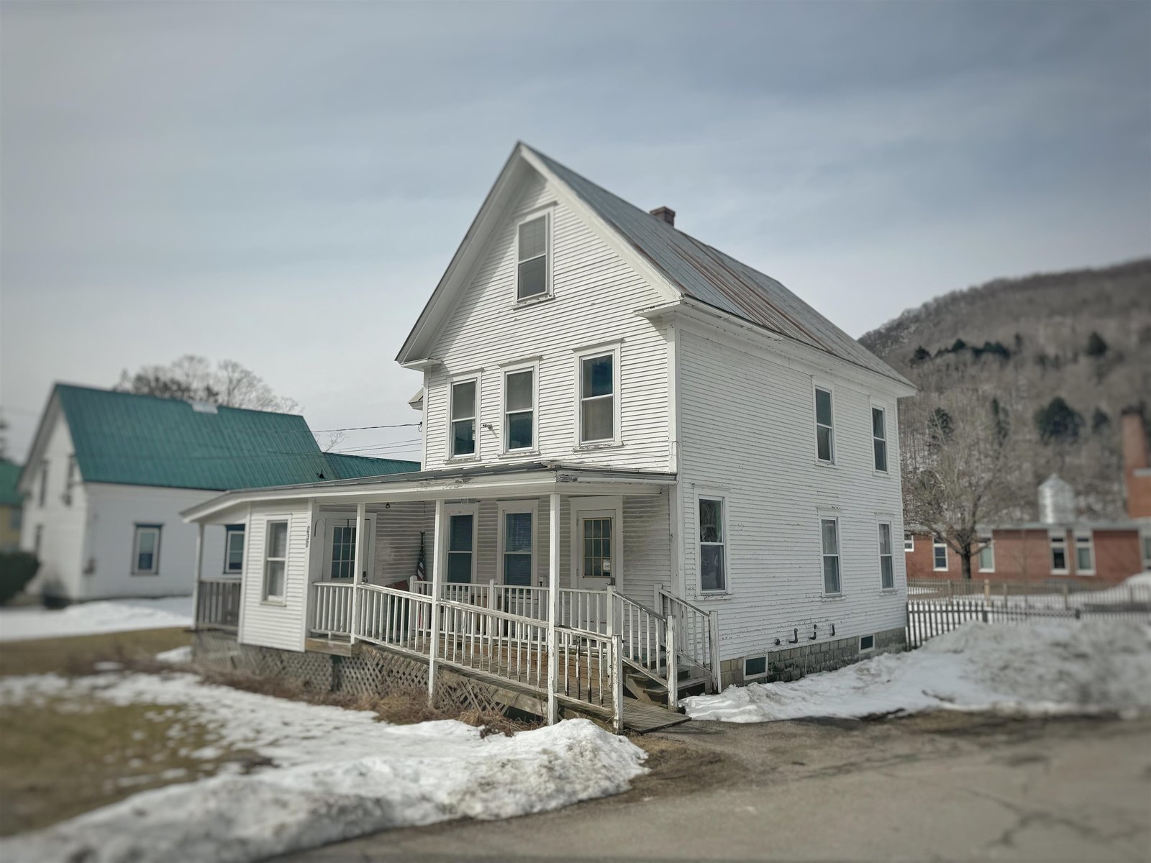Sold Status
$125,000 Sold Price
House Type
5 Beds
3 Baths
2,676 Sqft
Sold By Maple Sweet Real Estate
Similar Properties for Sale
Request a Showing or More Info

Call: 802-863-1500
Mortgage Provider
Mortgage Calculator
$
$ Taxes
$ Principal & Interest
$
This calculation is based on a rough estimate. Every person's situation is different. Be sure to consult with a mortgage advisor on your specific needs.
Washington County
Investors+home hackers, check this gold town of Warren gateway triplex out. Walk to the Warren Store and Pitcher Inn, drive five up to Sugarbush, kayak the Mad River, leap off of Warren Falls and reap passive income from two or all three apartments. Two bedroom unit up, two bedroom unit down, and a 2nd floor south end studio apt. Once permitted as an art gallery, business possibilities abound. Priced $80,000 below town assessment, plan your complete renovation inside out, top to bottom. Break out hammer and saw, paint brush and vision. What a fantastic Mad River Valley project and piece of history to savor. Snatch and savor. †
Property Location
Property Details
| Sold Price $125,000 | Sold Date Feb 24th, 2017 | |
|---|---|---|
| List Price $125,000 | Total Rooms 11 | List Date Feb 12th, 2016 |
| MLS# 4471179 | Lot Size 0.300 Acres | Taxes $4,414 |
| Type House | Stories 2 | Road Frontage 500 |
| Bedrooms 5 | Style Farmhouse | Water Frontage |
| Full Bathrooms 2 | Finished 2,676 Sqft | Construction , Existing |
| 3/4 Bathrooms 1 | Above Grade 2,676 Sqft | Seasonal No |
| Half Bathrooms 0 | Below Grade 0 Sqft | Year Built 1800 |
| 1/4 Bathrooms 0 | Garage Size 0 Car | County Washington |
| Interior FeaturesFireplace - Wood, In-Law/Accessory Dwelling, Skylight |
|---|
| Equipment & AppliancesRefrigerator, Range-Gas, Range-Electric |
| Kitchen 10 x 16, 1st Floor | Living Room 14 x 16, 1st Floor | Family Room 11 x 18, 1st Floor |
|---|---|---|
| Primary Bedroom 11 x 16, 1st Floor | Bedroom 8 x 16, 1st Floor | Bedroom 13 x 14, 2nd Floor |
| Bedroom 7 x 16, 2nd Floor | Other 7 x 16, 2nd Floor | Other 7 x 18, 1st Floor |
| ConstructionWood Frame |
|---|
| BasementWalk-up, Interior Stairs, Crawl Space |
| Exterior Features |
| Exterior Wood, Clapboard | Disability Features 1st Floor Full Bathrm, 1st Floor Bedroom |
|---|---|
| Foundation Stone | House Color |
| Floors Softwood, Laminate | Building Certifications |
| Roof Shingle-Asphalt, Corrugated | HERS Index |
| DirectionsTriplex at northern intersection of Route 100 and Main Street, across from the bottom of Vaughn Brown Road and just north of the Mad River. |
|---|
| Lot Description, Ski Area, Corner, Village |
| Garage & Parking , , 4 Parking Spaces |
| Road Frontage 500 | Water Access |
|---|---|
| Suitable Use | Water Type |
| Driveway Gravel, Dirt | Water Body |
| Flood Zone Unknown | Zoning Historic Res |
| School District Washington West | Middle Harwood Union Middle/High |
|---|---|
| Elementary Warren Elementary School | High Harwood Union High School |
| Heat Fuel Electric, Oil | Excluded |
|---|---|
| Heating/Cool None, In Floor, Hot Air | Negotiable |
| Sewer Public, 1500+ Gallon | Parcel Access ROW |
| Water Drilled Well | ROW for Other Parcel |
| Water Heater Off Boiler | Financing |
| Cable Co | Documents Septic Design, Plot Plan, Deed |
| Electric 100 Amp, Circuit Breaker(s) | Tax ID 690-219-10831 |

† The remarks published on this webpage originate from Listed By Clayton-Paul Cormier Jr of Maple Sweet Real Estate via the NNEREN IDX Program and do not represent the views and opinions of Coldwell Banker Hickok & Boardman. Coldwell Banker Hickok & Boardman Realty cannot be held responsible for possible violations of copyright resulting from the posting of any data from the NNEREN IDX Program.

 Back to Search Results
Back to Search Results










