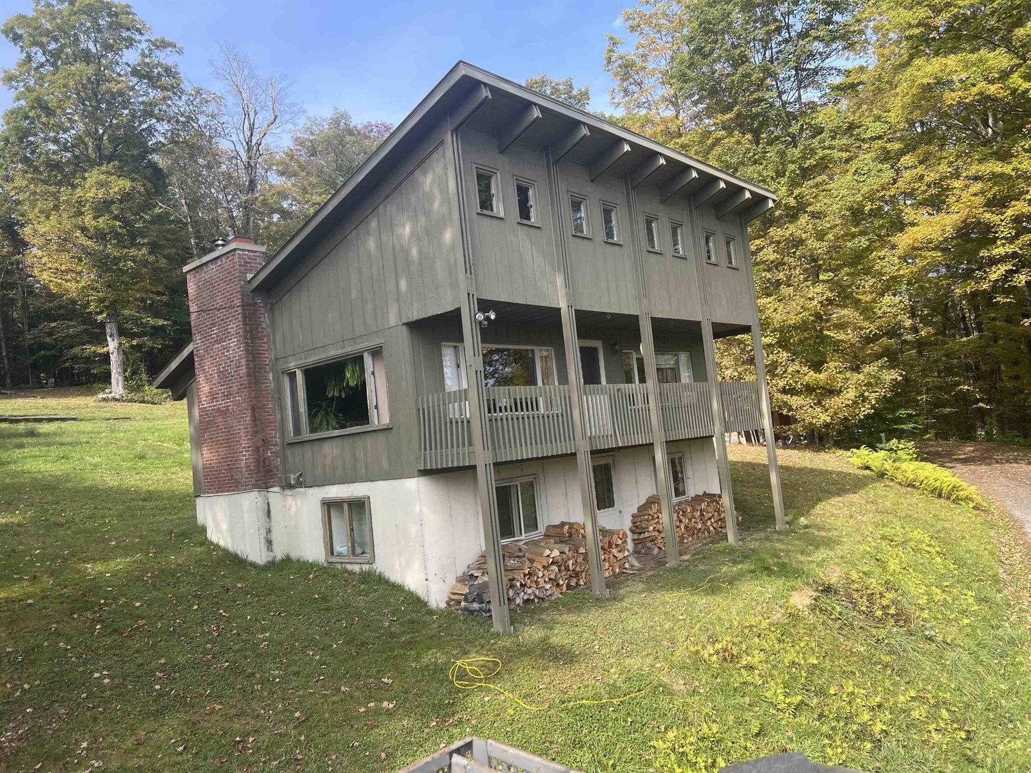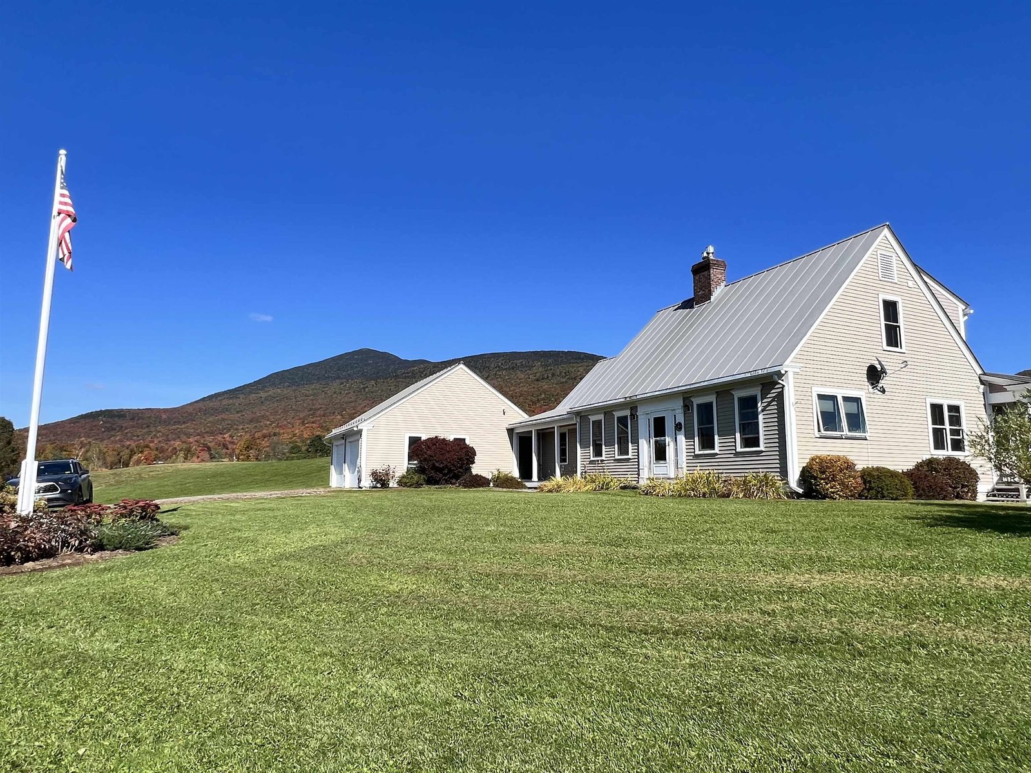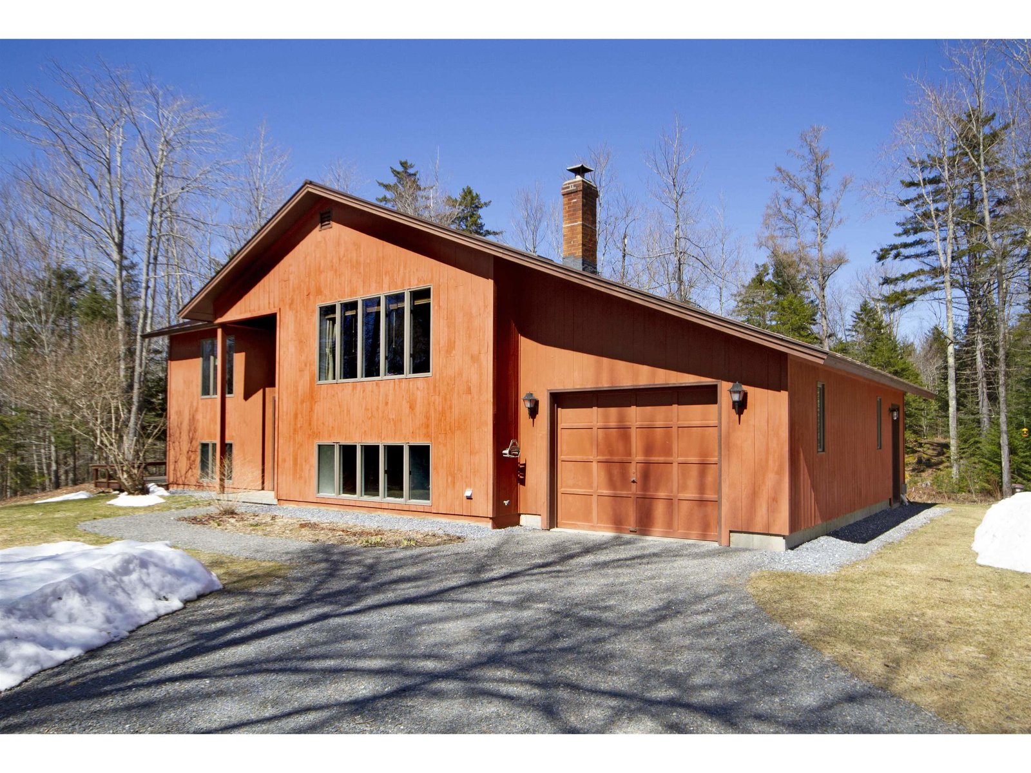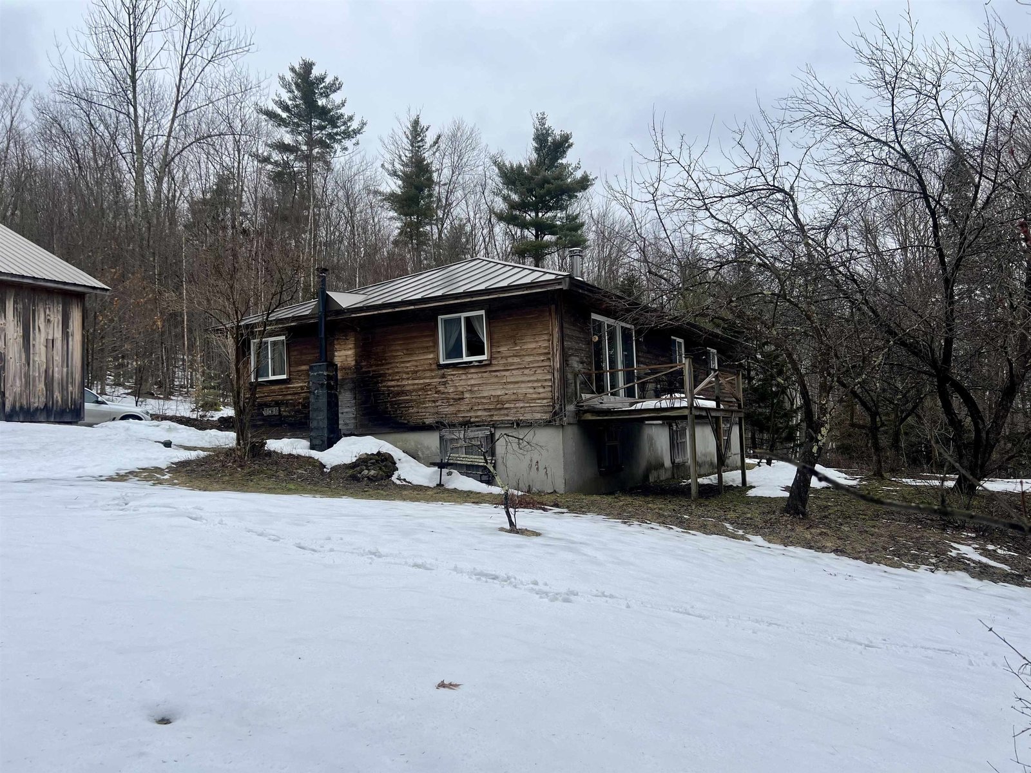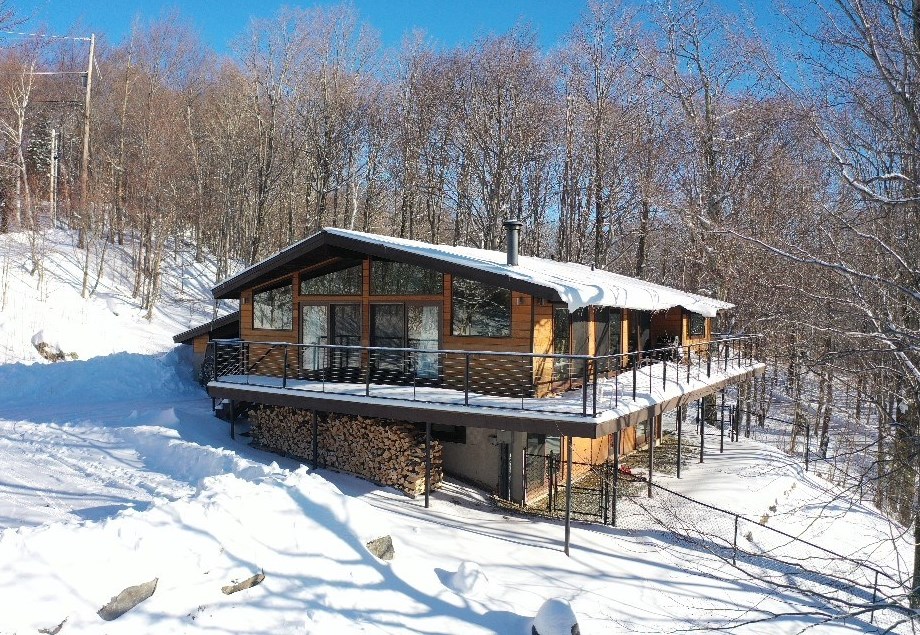Sold Status
$772,000 Sold Price
House Type
3 Beds
3 Baths
2,312 Sqft
Sold By LandVest, Inc-Burlington
Similar Properties for Sale
Request a Showing or More Info

Call: 802-863-1500
Mortgage Provider
Mortgage Calculator
$
$ Taxes
$ Principal & Interest
$
This calculation is based on a rough estimate. Every person's situation is different. Be sure to consult with a mortgage advisor on your specific needs.
Washington County
This completely renovated 2,320 sf mid-century modern gem is the definition of turn-key. One of the original homes in Old Sugarbush Village, 614 Upper Village Road is set on 1.21 acres and offers spectacular views of Lincoln Peak ski trails as well as an easy hike to ski in/out access via the condo connector trail. Thoughtfully conceived to maximize space and functionality, the home’s two levels feature an open floor plan living space, 3 bedrooms plus office and bunk room, 3 full baths, and a walk-out basement. All new windows, sliders, floors, lighting, kitchen, and baths integrate with original exposed beams and woodwork for function and style. A wrap around deck with cable railing is perfect for apres ski and a fenced-in yard is great for dogs. With a solid concrete foundation, low maintenance cedar siding, a standing seam roof, and recently upgraded systems, the package is complete. Won't last long! Standard Sugarbush ROFR in deed. †
Property Location
Property Details
| Sold Price $772,000 | Sold Date Apr 10th, 2020 | |
|---|---|---|
| List Price $775,000 | Total Rooms 7 | List Date Feb 1st, 2020 |
| MLS# 4792343 | Lot Size 1.210 Acres | Taxes $7,990 |
| Type House | Stories 2 | Road Frontage 829 |
| Bedrooms 3 | Style Split Level, Split Entry | Water Frontage |
| Full Bathrooms 3 | Finished 2,312 Sqft | Construction No, Existing |
| 3/4 Bathrooms 0 | Above Grade 1,151 Sqft | Seasonal No |
| Half Bathrooms 0 | Below Grade 1,161 Sqft | Year Built 1967 |
| 1/4 Bathrooms 0 | Garage Size 1 Car | County Washington |
| Interior FeaturesCathedral Ceiling, Dining Area, Kitchen/Dining, Living/Dining, Primary BR w/ BA, Natural Light, Natural Woodwork, Laundry - Basement |
|---|
| Equipment & AppliancesRefrigerator, Dishwasher, Disposal, Washer, Microwave, Dryer, Freezer, Cooktop - Induction, Stove-Wood |
| Great Room 25.4 x 28, 1st Floor | Kitchen 11.2 x 13.5, 1st Floor | Primary Bedroom 12.9 x 14.1, 1st Floor |
|---|---|---|
| Bedroom 10 x 13.3, Basement | Bedroom 10.8 x 12, Basement | Bonus Room 10.3 x 12.2, Basement |
| Office/Study 8.7 x 12, Basement | Other 11 x 12, Basement |
| ConstructionWood Frame |
|---|
| BasementWalkout, Interior Stairs, Full, Daylight, Finished, Stairs - Interior, Walkout |
| Exterior FeaturesDeck, Fence - Full |
| Exterior Clapboard, Cedar | Disability Features |
|---|---|
| Foundation Concrete, Poured Concrete | House Color Natural |
| Floors Slate/Stone, Tile, Ceramic Tile, Concrete, Manufactured | Building Certifications |
| Roof Standing Seam | HERS Index |
| DirectionsSugarbush access road, right at T, bear left onto Upper Village Road. Property on left, see sign. |
|---|
| Lot Description, Sloping, Wooded, Trail/Near Trail, Mountain View, View, Country Setting |
| Garage & Parking Carport, Direct Entry |
| Road Frontage 829 | Water Access |
|---|---|
| Suitable Use | Water Type |
| Driveway Crushed/Stone | Water Body |
| Flood Zone No | Zoning Residential |
| School District Warren | Middle Harwood Union Middle/High |
|---|---|
| Elementary Warren Elementary School | High Harwood Union High School |
| Heat Fuel Electric, Oil | Excluded |
|---|---|
| Heating/Cool None, Hot Water, Baseboard | Negotiable Furnishings |
| Sewer Shared | Parcel Access ROW |
| Water Shared, Other | ROW for Other Parcel |
| Water Heater Off Boiler | Financing |
| Cable Co | Documents Property Disclosure, Deed |
| Electric 100 Amp | Tax ID 610-219-13311 |

† The remarks published on this webpage originate from Listed By Wade Weathers of LandVest, Inc-Burlington via the NNEREN IDX Program and do not represent the views and opinions of Coldwell Banker Hickok & Boardman. Coldwell Banker Hickok & Boardman Realty cannot be held responsible for possible violations of copyright resulting from the posting of any data from the NNEREN IDX Program.

 Back to Search Results
Back to Search Results
