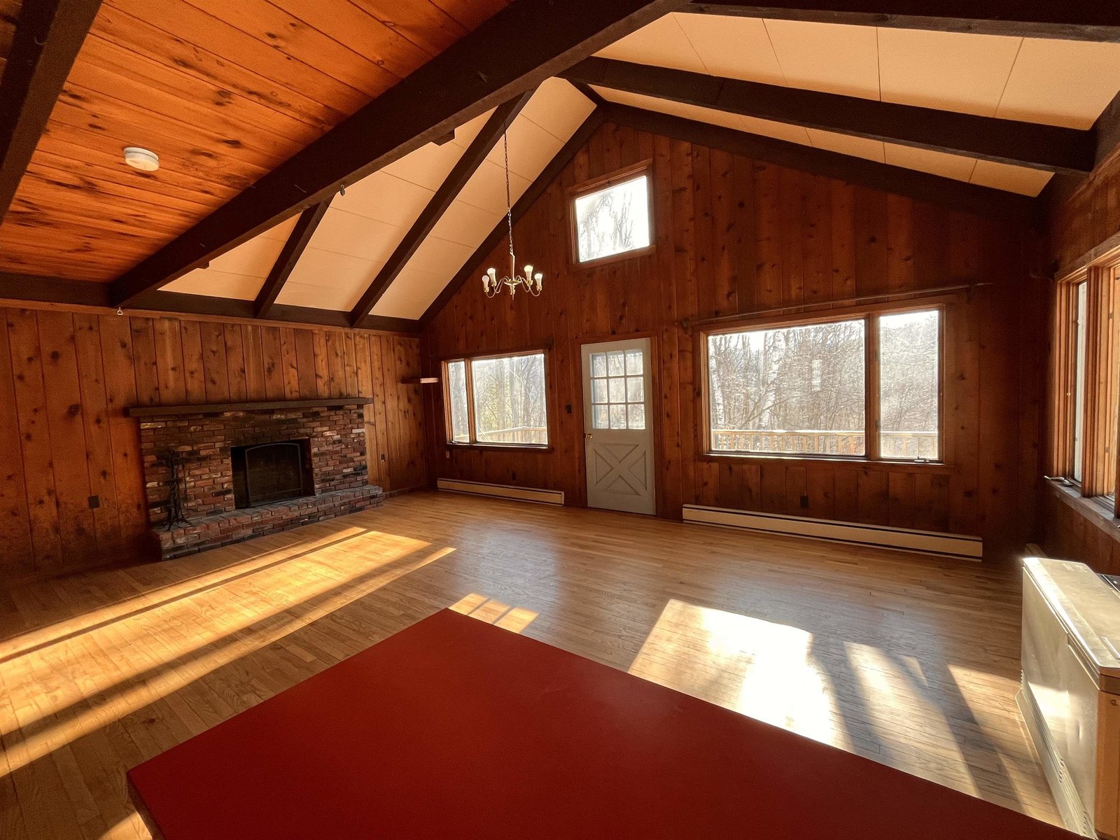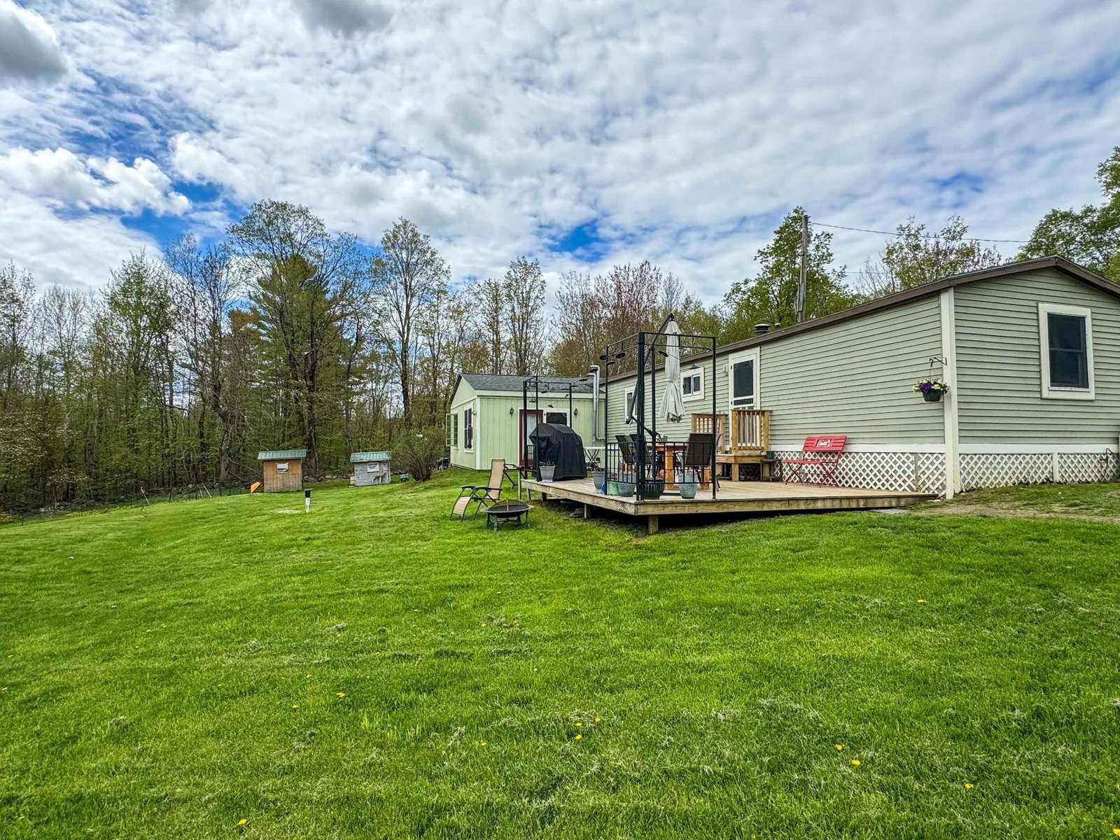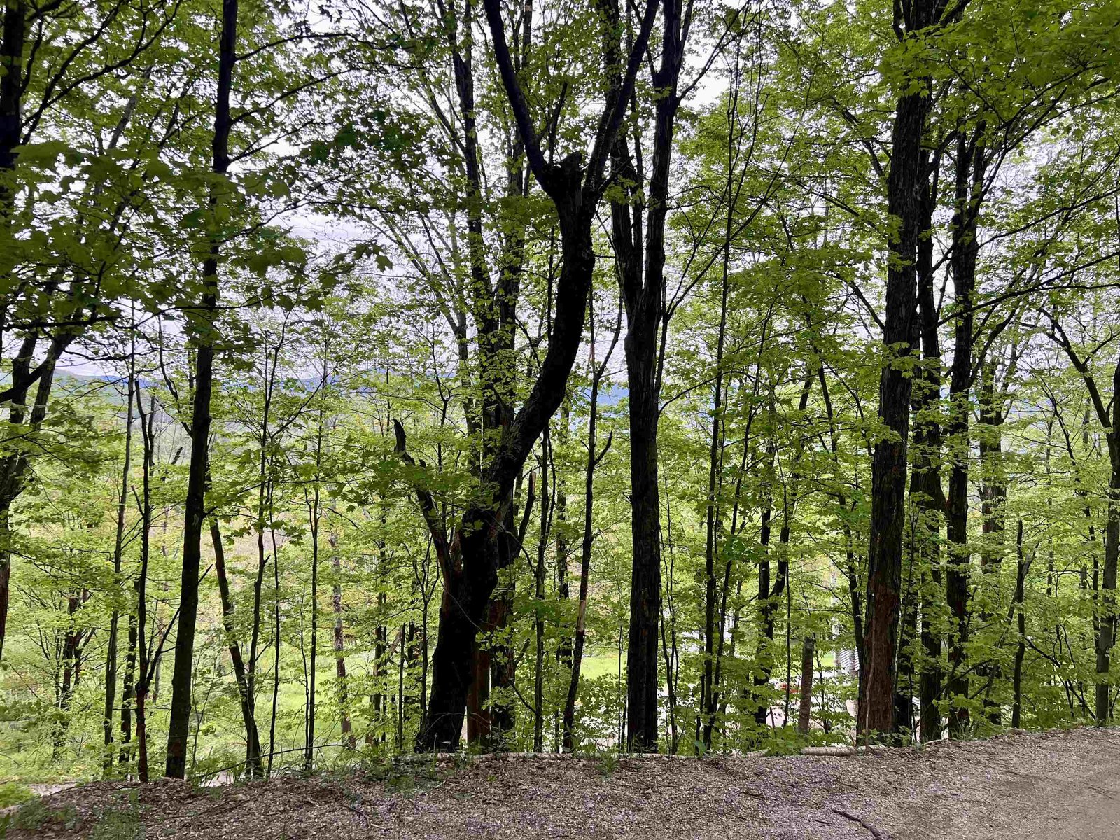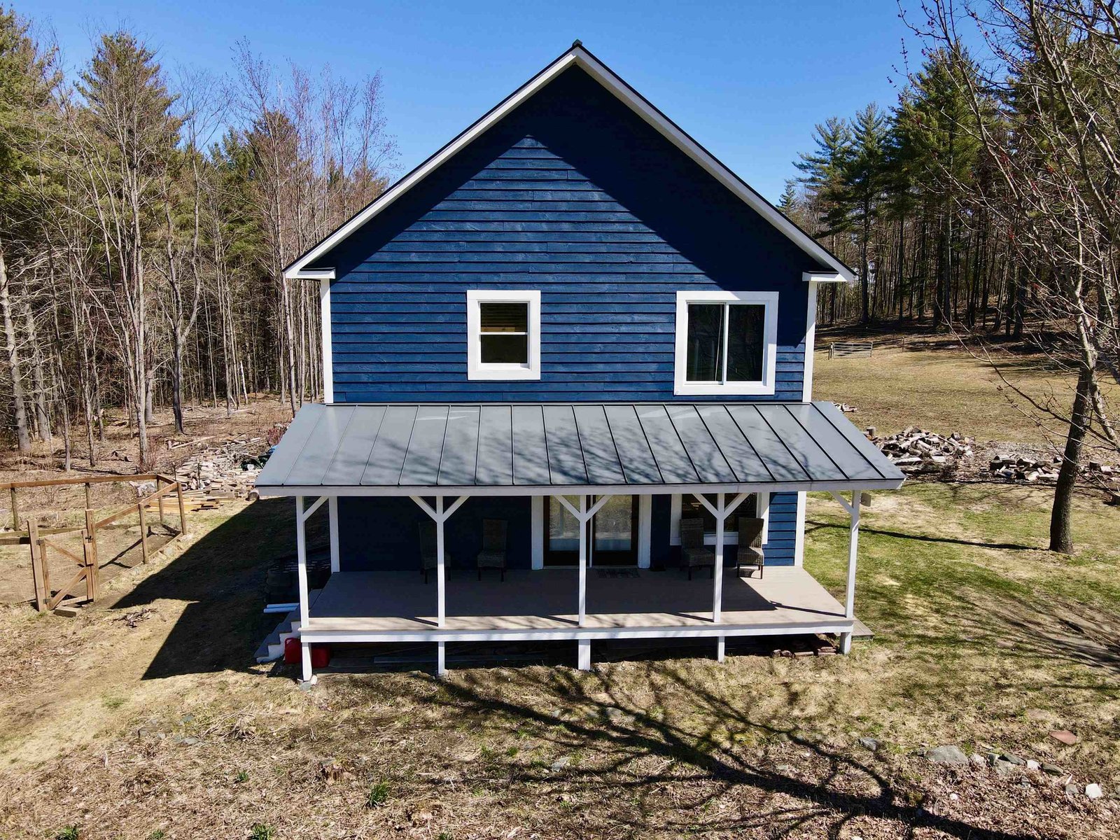Sold Status
$340,000 Sold Price
House Type
3 Beds
3 Baths
2,368 Sqft
Sold By White Moose Realty
Similar Properties for Sale
Request a Showing or More Info

Call: 802-863-1500
Mortgage Provider
Mortgage Calculator
$
$ Taxes
$ Principal & Interest
$
This calculation is based on a rough estimate. Every person's situation is different. Be sure to consult with a mortgage advisor on your specific needs.
Washington County
Highly desired location above Sugarbush Resort, this original ski-in slope side deck house featuring large windows framing panoramic views, is a unique on-mountain retreat. Vaulted wood ceilings with insulated roof, wood-burning stove in living room and gas insert in lower family room , attached 2 car garage, carport, sauna, super-sized deck and a ski tuning room are as coveted as the mountain views and ease of access that the well-maintained association road provides. †
Property Location
Property Details
| Sold Price $340,000 | Sold Date Jun 12th, 2015 | |
|---|---|---|
| List Price $380,000 | Total Rooms 14 | List Date May 26th, 2013 |
| MLS# 4242164 | Lot Size 0.600 Acres | Taxes $6,777 |
| Type House | Stories 1 | Road Frontage 500 |
| Bedrooms 3 | Style Deck House | Water Frontage |
| Full Bathrooms 3 | Finished 2,368 Sqft | Construction Existing |
| 3/4 Bathrooms 0 | Above Grade 1,318 Sqft | Seasonal No |
| Half Bathrooms 0 | Below Grade 1,050 Sqft | Year Built 1972 |
| 1/4 Bathrooms 0 | Garage Size 2 Car | County Washington |
| Interior FeaturesKitchen, Living Room, Office/Study, Intercom, Balcony, 2 Fireplaces, Walk-in Closet, Skylight, Furnished, Fireplace-Screens/Equip., Wood Stove Insert, Ceiling Fan, Fireplace-Wood, Sauna, Blinds, Vaulted Ceiling, Natural Woodwork, 1st Floor Laundry, Dining Area, Cable |
|---|
| Equipment & AppliancesCompactor, Range-Gas, Dryer, Trash Compactor, Disposal, Dishwasher, Window Treatment |
| Primary Bedroom 14 x 18 2nd Floor | 2nd Bedroom 15-6 x 10 1st Floor | 3rd Bedroom 10 x 12 1st Floor |
|---|---|---|
| Living Room 27 x 14 | Kitchen 14 x 8 | Dining Room 10 x 14 2nd Floor |
| Family Room 18 x 18 1st Floor | Utility Room 10 x 6 1st Floor | Full Bath 1st Floor |
| Full Bath 1st Floor | Full Bath 2nd Floor |
| ConstructionWood Frame, Existing, Post and Beam |
|---|
| BasementWalkout, Finished, Climate Controlled, Concrete, Daylight, Interior Stairs, Full |
| Exterior FeaturesWindow Screens, Shed, Balcony, Porch-Covered |
| Exterior T-111, Stucco | Disability Features |
|---|---|
| Foundation Concrete | House Color Grey/Wht |
| Floors Vinyl, Carpet, Ceramic Tile | Building Certifications |
| Roof Membrane, Shingle-Asphalt | HERS Index |
| DirectionsFrom Rte 100 take Sugarbush Access Road to the top, turn right at ski area and proceed thru stop sign (stop first). Proceed onto Upper Mountain Road. Follow to #744. Last curve before the end of the road. See LA signage |
|---|
| Lot DescriptionMountain View, Ski Trailside, View, Ski Area, Corner, Sloping, Wooded, Mountain |
| Garage & Parking Attached, Direct Entry, 3 Parking Spaces |
| Road Frontage 500 | Water Access |
|---|---|
| Suitable Use | Water Type |
| Driveway Paved | Water Body |
| Flood Zone No | Zoning SVR |
| School District Washington West | Middle |
|---|---|
| Elementary | High |
| Heat Fuel Electric, Gas-LP/Bottle, Wood | Excluded Personal items, otherwise sold furnished |
|---|---|
| Heating/Cool Wall Furnace, Baseboard | Negotiable |
| Sewer Metered, Community | Parcel Access ROW No |
| Water Community, Metered | ROW for Other Parcel |
| Water Heater Electric, Owned | Financing Conventional |
| Cable Co | Documents Town Permit, Deed, Building Permit |
| Electric Fuses, 200 Amp, Circuit Breaker(s) | Tax ID 690-219-12663 |

† The remarks published on this webpage originate from Listed By Karl Klein of - [email protected] via the NNEREN IDX Program and do not represent the views and opinions of Coldwell Banker Hickok & Boardman. Coldwell Banker Hickok & Boardman Realty cannot be held responsible for possible violations of copyright resulting from the posting of any data from the NNEREN IDX Program.

 Back to Search Results
Back to Search Results










