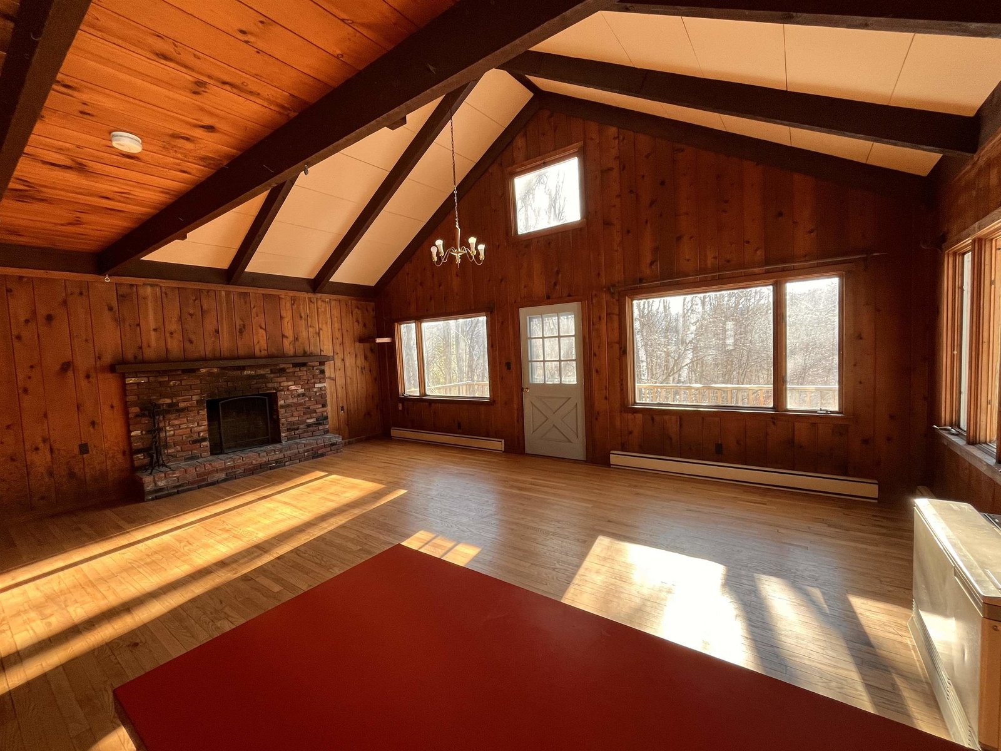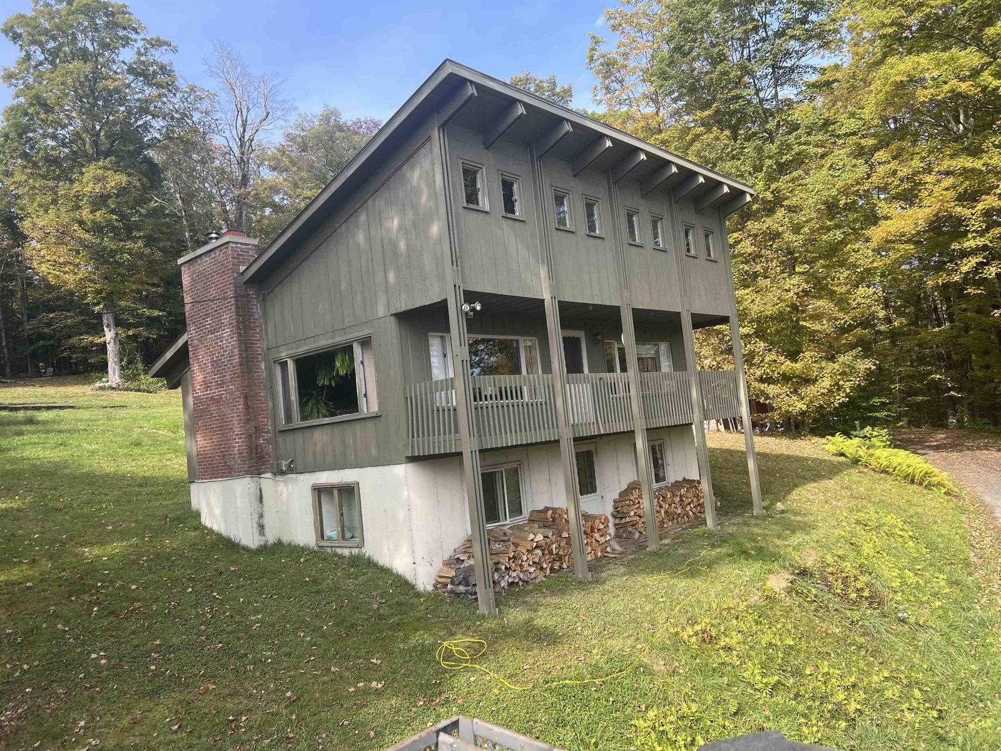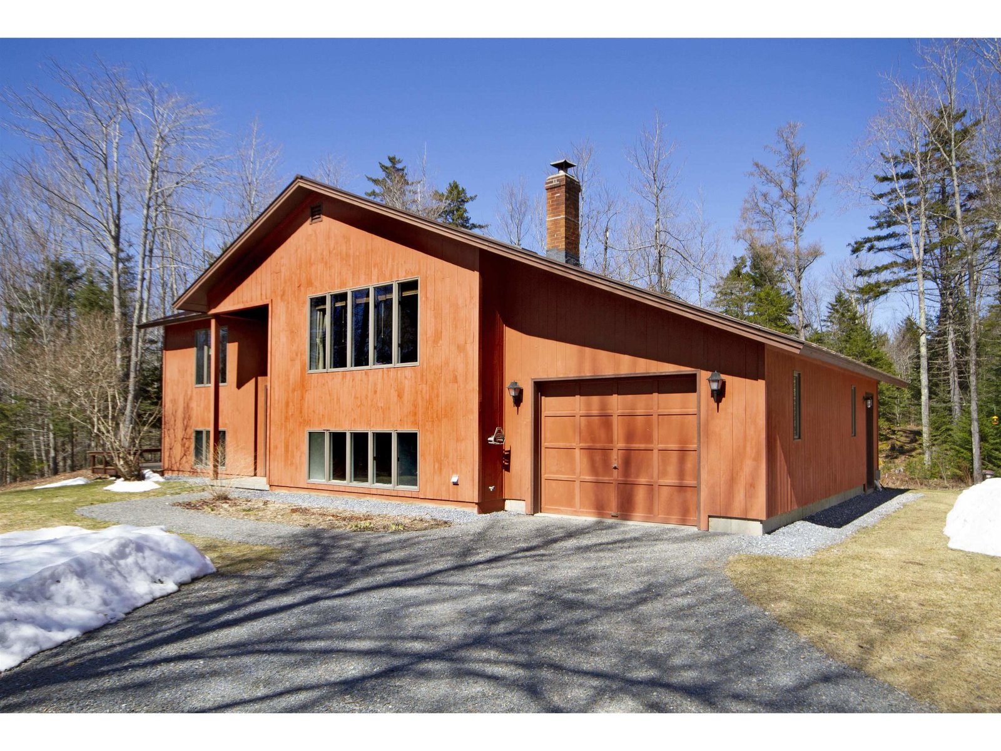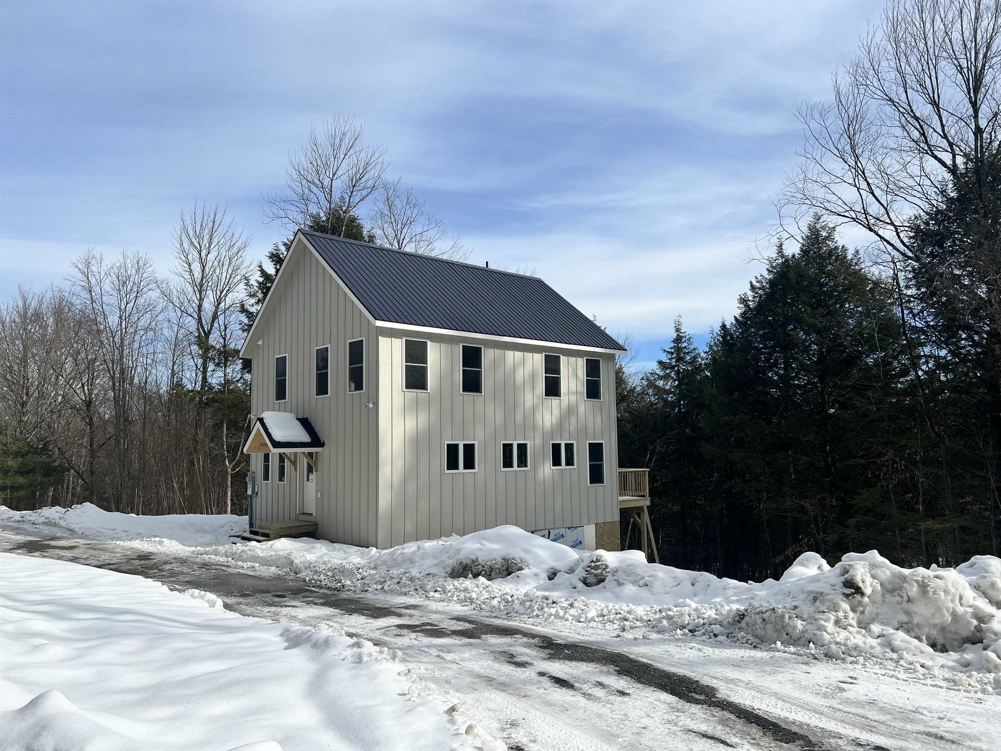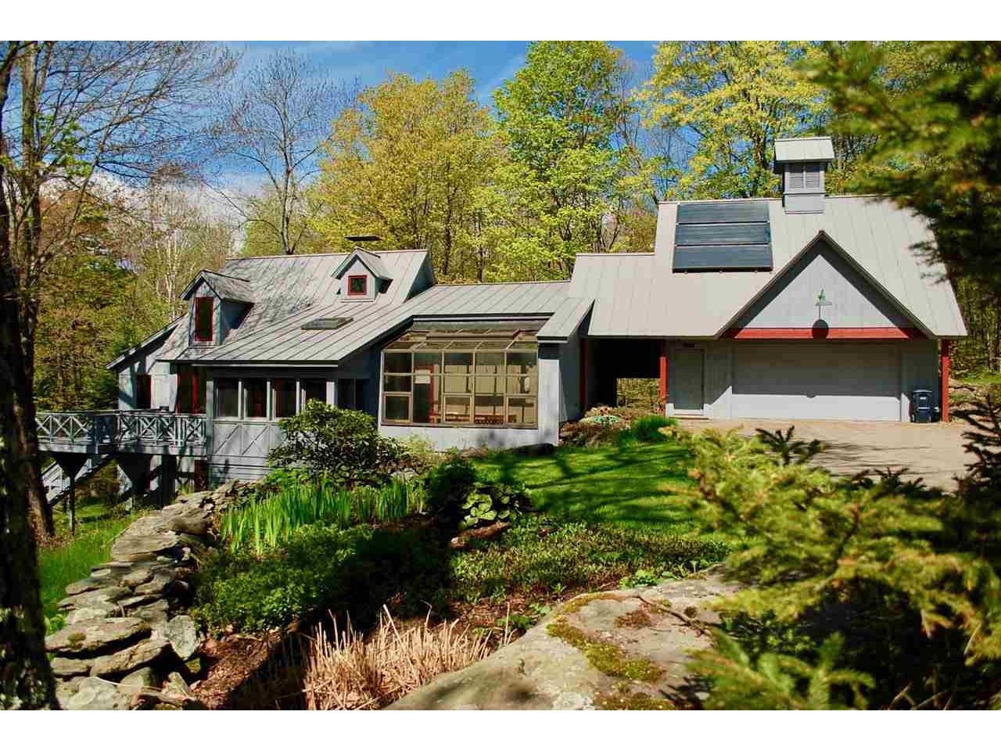Sold Status
$590,000 Sold Price
House Type
4 Beds
3 Baths
3,118 Sqft
Sold By Williamson Group Sothebys Intl. Realty
Similar Properties for Sale
Request a Showing or More Info

Call: 802-863-1500
Mortgage Provider
Mortgage Calculator
$
$ Taxes
$ Principal & Interest
$
This calculation is based on a rough estimate. Every person's situation is different. Be sure to consult with a mortgage advisor on your specific needs.
Washington County
Quiet haven, only two minutes to Sugarbush Ski and Golf Resort. This post and beam gem offers gracious open living floor plan with soaring ceilings, majestic fieldstone fireplace, chef’s kitchen with top-of-the-line appliances, and soapstone counters. Let babbling Bradley Brook lull you to sleep and treehouse views welcome you to a new day in the generous main-level master bedroom, including walk-in closet (7 x 12) and en-suite bath (8 x 13). Kids and guests enjoy their own walk-out lower level space with 10 ft ceilings and large windows in both the spacious rec room and 2 bedrooms. Great laundry option on both floors. Dine among the trees on the screened in porch (13 x 15) or elevated deck. Root/wine cellar in lower level. A radiant heated greenhouse/solarium (8 x 17) adjoins the kitchen. Beautifully landscaped grounds with perennial shrubs showing a myriad of colors from spring until fall. Spacious 2 car attached garage (25 x 25) with great storage above (12 x 25). 1.5 acre Invisible Dog Fence and a nice outbuilding/shed (17 x 30) for gardening equipment or extra storage. The perfect home for year-round or vacation living. †
Property Location
Property Details
| Sold Price $590,000 | Sold Date Oct 1st, 2018 | |
|---|---|---|
| List Price $595,000 | Total Rooms 13 | List Date May 12th, 2017 |
| MLS# 4633553 | Lot Size 10.000 Acres | Taxes $10,037 |
| Type House | Stories 2 | Road Frontage 1050 |
| Bedrooms 4 | Style Contemporary | Water Frontage |
| Full Bathrooms 2 | Finished 3,118 Sqft | Construction No, Existing |
| 3/4 Bathrooms 0 | Above Grade 2,206 Sqft | Seasonal No |
| Half Bathrooms 1 | Below Grade 912 Sqft | Year Built 1998 |
| 1/4 Bathrooms 0 | Garage Size 2 Car | County Washington |
| Interior FeaturesCathedral Ceiling, Fireplace - Wood, Kitchen Island, Kitchen/Dining, Living/Dining, Primary BR w/ BA, Natural Woodwork, Skylight, Surround Sound Wiring, Walk-in Closet |
|---|
| Equipment & AppliancesMicrowave, Freezer, Exhaust Hood, Refrigerator, Wall Oven, Dishwasher, Cook Top-Electric |
| Kitchen 10 x 17, 2nd Floor | Primary Suite 13 x 15, 2nd Floor | Bedroom 11 x 15, 1st Floor |
|---|---|---|
| Bedroom 10 x 12, 1st Floor | Rec Room 23 x 16, 1st Floor | Office/Study 08 x 11, 2nd Floor |
| Mudroom 7 x 16, 2nd Floor | Living/Dining 23 x 24, 2nd Floor | Bedroom 12 x 13, 2nd Floor |
| Laundry Room 7.5 x 16.5, 1st Floor | Wine Cellar 8 x 12, 1st Floor | Porch 13 x 15, 2nd Floor |
| Greenhouse 8 x 17, 2nd Floor |
| ConstructionWood Frame, Post and Beam |
|---|
| BasementInterior, Finished, Interior Stairs, Daylight, Full, Stairs - Interior |
| Exterior FeaturesFence - Invisible Pet, Outbuilding |
| Exterior Wood | Disability Features |
|---|---|
| Foundation Poured Concrete | House Color Gray |
| Floors Bamboo, Carpet, Softwood | Building Certifications |
| Roof Standing Seam | HERS Index |
| DirectionsFrom Waitsfield Village go 6 miles south on Route 100. Right to West Hill Road to 769 West Hill Road on the left. |
|---|
| Lot DescriptionUnknown, Mountain View, Landscaped, Pasture, Fields, Country Setting |
| Garage & Parking Attached, Storage Above |
| Road Frontage 1050 | Water Access |
|---|---|
| Suitable Use | Water Type |
| Driveway Gravel | Water Body |
| Flood Zone No | Zoning Rural Residential |
| School District Warren School District | Middle Harwood Union Middle/High |
|---|---|
| Elementary Warren Elementary School | High Harwood Union High School |
| Heat Fuel Oil | Excluded |
|---|---|
| Heating/Cool None, Hot Water, Radiant, Passive Solar, Baseboard | Negotiable |
| Sewer Septic, Private | Parcel Access ROW |
| Water Drilled Well, Private | ROW for Other Parcel |
| Water Heater Solar | Financing |
| Cable Co | Documents |
| Electric 200 Amp, Circuit Breaker(s) | Tax ID 690-219-10955 |

† The remarks published on this webpage originate from Listed By David Dion of Mad River Valley Real Estate via the NNEREN IDX Program and do not represent the views and opinions of Coldwell Banker Hickok & Boardman. Coldwell Banker Hickok & Boardman Realty cannot be held responsible for possible violations of copyright resulting from the posting of any data from the NNEREN IDX Program.

 Back to Search Results
Back to Search Results
