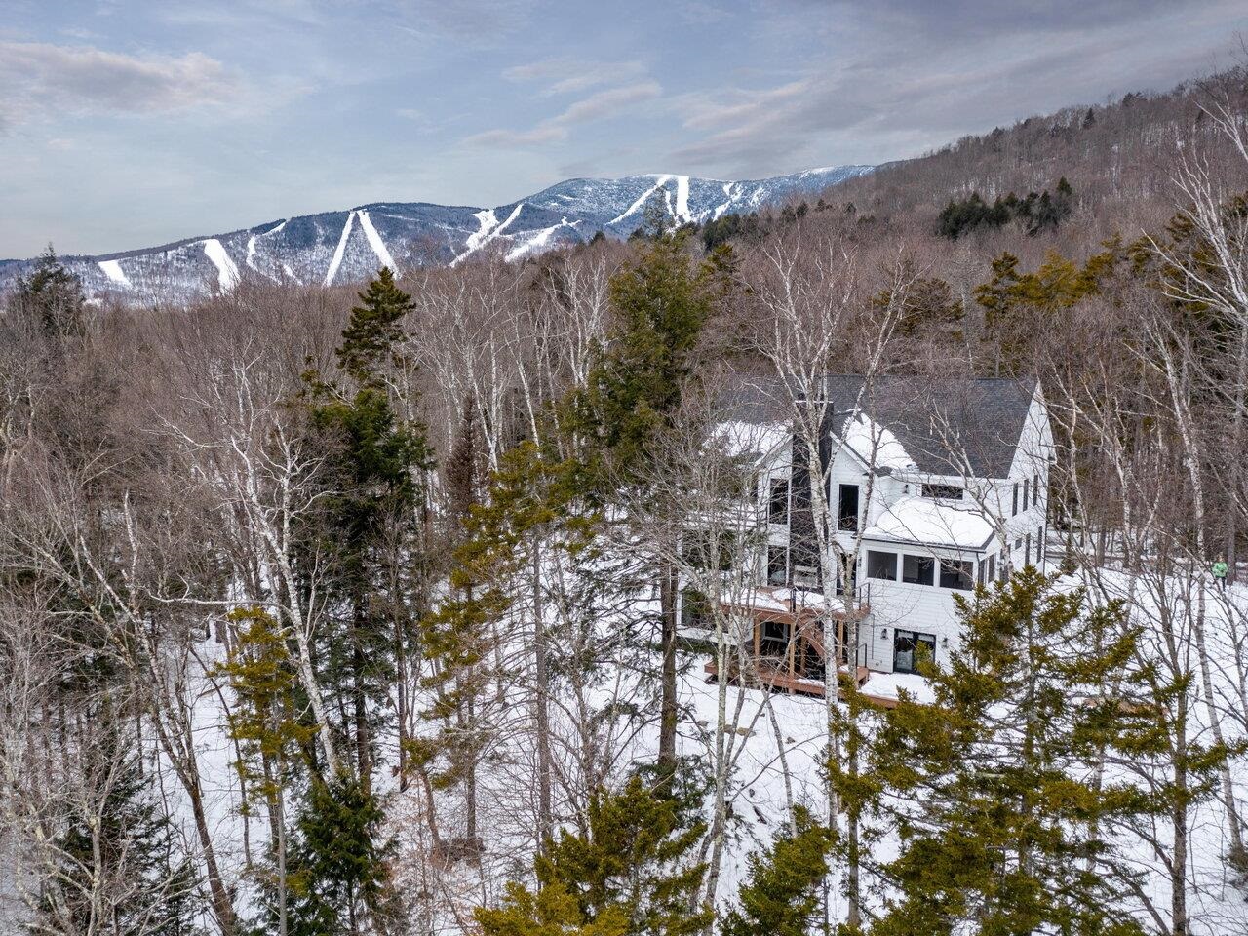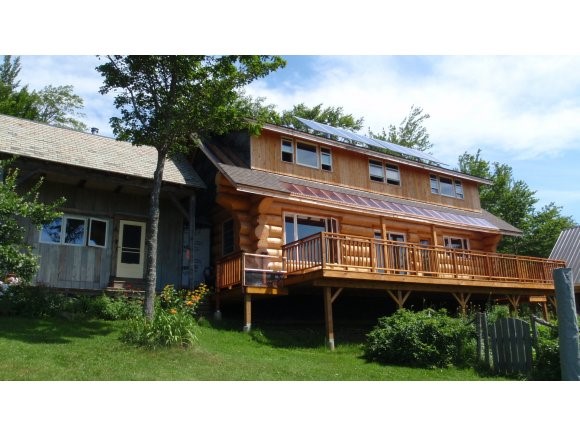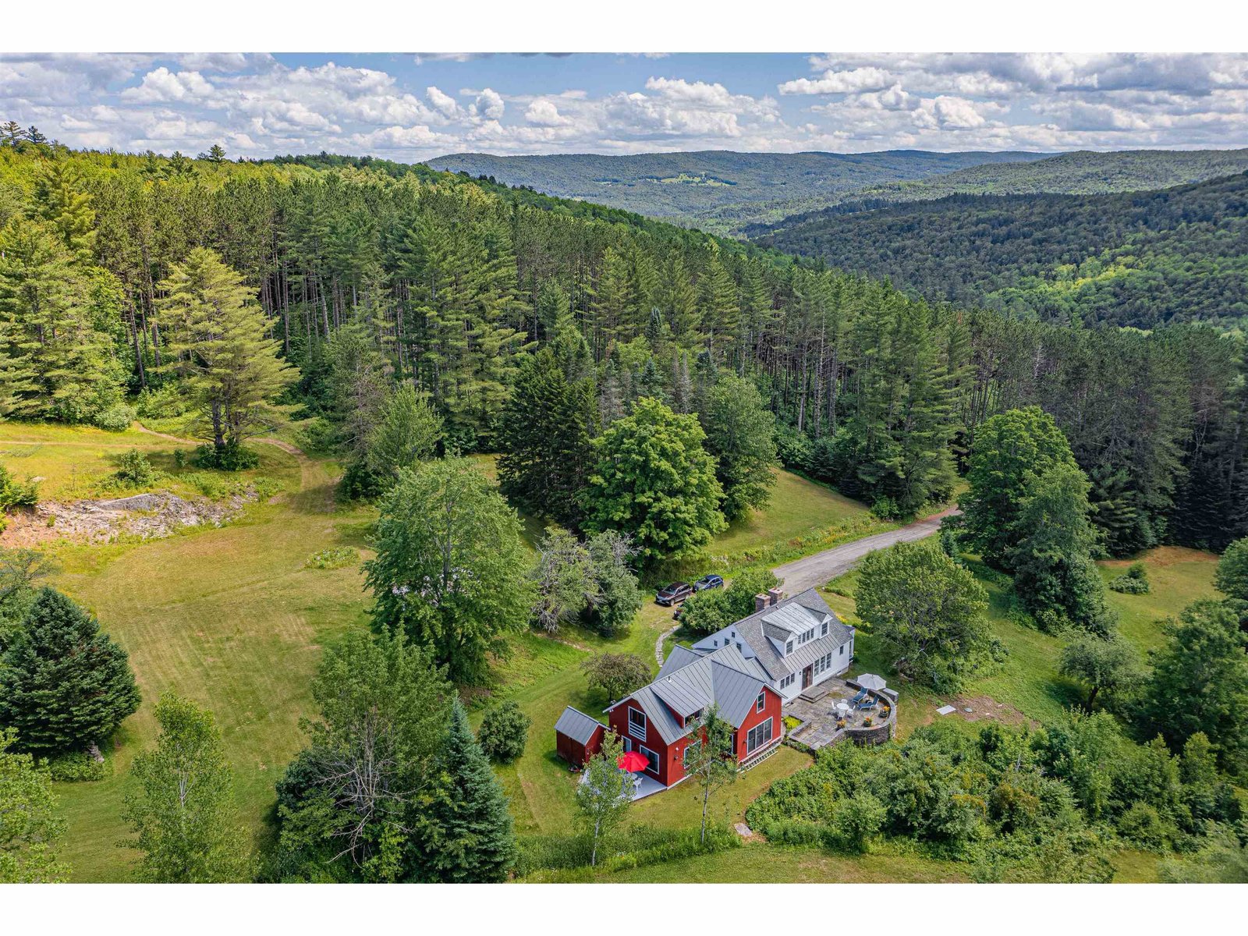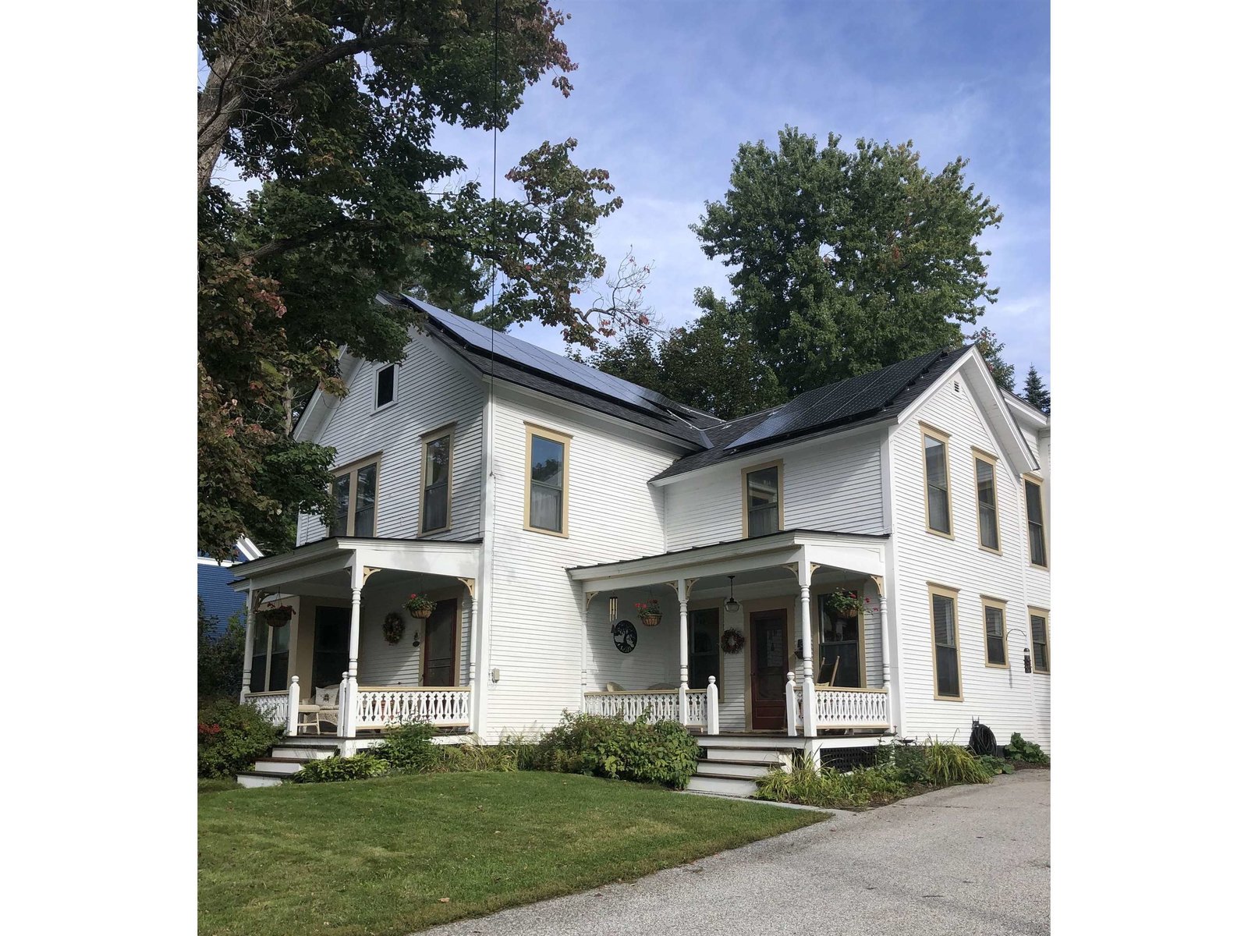Sold Status
$875,000 Sold Price
House Type
6 Beds
5 Baths
4,716 Sqft
Sold By BHHS Vermont Realty Group/Waterbury
Similar Properties for Sale
Request a Showing or More Info

Call: 802-863-1500
Mortgage Provider
Mortgage Calculator
$
$ Taxes
$ Principal & Interest
$
This calculation is based on a rough estimate. Every person's situation is different. Be sure to consult with a mortgage advisor on your specific needs.
Washington County
Glorious sunsets, crisp mountain views of Sugarbush, early morning dew on the pastures below, and an expansive, 4700 SF contemporary offering a private location and the convenience of high speed, fiber optic internet. The original house includes 4 bedrooms, 2 baths, a formal great room with ample space for a grand piano, cozy den, large slate entry, 3 fireplaces and a beautifully updated kitchen. A newer addition includes a 26’ x 27’ family room with wet bar, wood stove, dining area and powder room on the upper level, and a huge, private, primary bedroom suite with full bath and an office/sitting area with patio on the lower level. All of the living spaces focus on spectacular views through west facing windows & sliders, while a wrap-around deck encompasses all. A covered walkway connects the main house to a delightful 1 bedroom apartment over the garage, complete with a bath, deck and prime mountain views. The 6.4 +/- acre property features an open meadow with garden space, a paddock and shed for horses, and woodland trails to explore. A short ride will take you to the East Warren Market for some delicious scones, over to Blueberry Lake for a swim or cross country skiing, or on to golf or skiing at Sugarbush Resort. Enjoy Vermont at its best! †
Property Location
Property Details
| Sold Price $875,000 | Sold Date Mar 31st, 2023 | |
|---|---|---|
| List Price $925,000 | Total Rooms 13 | List Date Mar 31st, 2023 |
| MLS# 4947434 | Lot Size 6.400 Acres | Taxes $10,483 |
| Type House | Stories 1 | Road Frontage |
| Bedrooms 6 | Style Contemporary, Rural | Water Frontage |
| Full Bathrooms 3 | Finished 4,716 Sqft | Construction No, Existing |
| 3/4 Bathrooms 1 | Above Grade 2,895 Sqft | Seasonal No |
| Half Bathrooms 1 | Below Grade 1,821 Sqft | Year Built 1965 |
| 1/4 Bathrooms 0 | Garage Size 2 Car | County Washington |
| Interior FeaturesBlinds, Ceiling Fan, Dining Area, Draperies, Fireplace - Wood, Fireplaces - 3+, In-Law/Accessory Dwelling, Living/Dining, Primary BR w/ BA, Natural Light, Natural Woodwork, Vaulted Ceiling, Wet Bar, Window Treatment, Laundry - Basement |
|---|
| Equipment & AppliancesRefrigerator, Dishwasher, Disposal, Washer, Range-Electric, Dryer, Microwave, Freezer, Washer, CO Detector, Smoke Detector, Stove-Wood, Wood Stove |
| Living/Dining 38'x15'5", 1st Floor | Family Room 27'x26', 1st Floor | Kitchen 14'9"x10'11", 1st Floor |
|---|---|---|
| Den 15'9"x10'3", 1st Floor | Foyer 15'9"x10'3", 1st Floor | Bedroom 13'7"x13'7", Basement |
| Bedroom 11'7"x10'9", Basement | Bedroom 11'6"x10'9", Basement | Bedroom 18'3"x14'5", Basement |
| Bonus Room 12'1"x10'4", Basement | Primary BR Suite 22'1"x16'3", Basement | Kitchen/Living 19'x15'3" APT., 2nd Floor |
| Bedroom 10'x8' APT., 2nd Floor |
| ConstructionWood Frame |
|---|
| BasementInterior, Storage Space, Concrete, Daylight, Interior Stairs, Finished, Full, Storage Space, Walkout |
| Exterior FeaturesBalcony, Deck, Fence - Partial, Garden Space, Outbuilding, Porch - Covered, Window Screens, Windows - Double Pane |
| Exterior Wood Siding | Disability Features |
|---|---|
| Foundation Slab - Concrete | House Color Light Gray |
| Floors Tile, Carpet, Hardwood | Building Certifications |
| Roof Shingle-Asphalt | HERS Index |
| DirectionsFrom the East Warren Road, turn onto Roxbury Mountain Road at the East Warren Market. In a little less than a mile, Shady Tree Road will be on the left. The driveway for #89 will be on the left. |
|---|
| Lot Description, Mountain View, View, Level, Wooded, Landscaped, Country Setting, Wooded, Shared, Valley, Rural Setting, Valley |
| Garage & Parking Detached, Auto Open, Finished |
| Road Frontage | Water Access |
|---|---|
| Suitable Use | Water Type |
| Driveway Gravel, Dirt | Water Body |
| Flood Zone No | Zoning Rural Residential |
| School District Washington West | Middle Harwood Union Middle/High |
|---|---|
| Elementary Warren Elementary School | High Harwood Union High School |
| Heat Fuel Electric, Gas-LP/Bottle, Wood | Excluded |
|---|---|
| Heating/Cool None, Multi Zone, Electric, Baseboard, Stove - Wood | Negotiable Furnishings |
| Sewer 1000 Gallon, Plastic, 500 Gallon, Private, Concrete, Private | Parcel Access ROW |
| Water Private, Drilled Well | ROW for Other Parcel |
| Water Heater Electric, Gas-Lp/Bottle, Owned | Financing |
| Cable Co Waitsfield Telecom | Documents Building Permit, Property Disclosure, Deed, Property Disclosure |
| Electric Circuit Breaker(s) | Tax ID 690-219-10157 |

† The remarks published on this webpage originate from Listed By Cynthia Carr of Sugarbush Real Estate - [email protected] via the NNEREN IDX Program and do not represent the views and opinions of Coldwell Banker Hickok & Boardman. Coldwell Banker Hickok & Boardman Realty cannot be held responsible for possible violations of copyright resulting from the posting of any data from the NNEREN IDX Program.

 Back to Search Results
Back to Search Results










