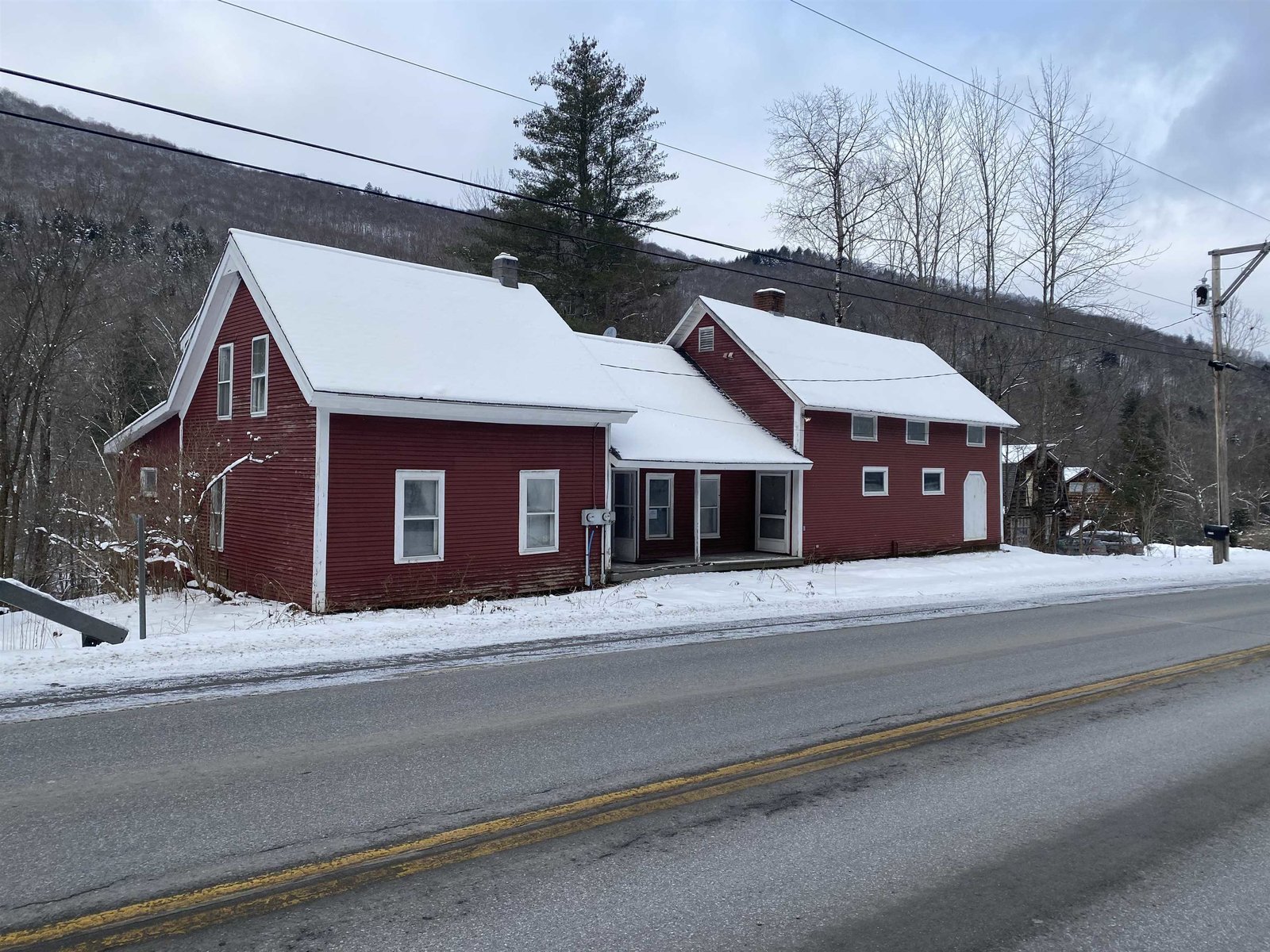Sold Status
$205,000 Sold Price
House Type
2 Beds
3 Baths
1,206 Sqft
Sold By White Moose Realty
Similar Properties for Sale
Request a Showing or More Info

Call: 802-863-1500
Mortgage Provider
Mortgage Calculator
$
$ Taxes
$ Principal & Interest
$
This calculation is based on a rough estimate. Every person's situation is different. Be sure to consult with a mortgage advisor on your specific needs.
Washington County
Exceptional East Warren parcel with over ten acres, brook frontage, a long, private driveway, Sugarbush ski area view and huge view improvement potential. Very private. Boston architectural firm Huygens & Tappe designed 1964 six sided geometrical contemporary with a wall of glass, large wood fireplace, detached two car garage & a large deck. Spruce clad, cedar interior walls, Douglas Fir flooring. Extensive deferred maintenance and associated repairs needed for both house & garage including some roof, foundation and drainage work. Restore, expand, and take advantage of what's here or clear away the house and start with a blank palette and a superb site to build your new home on. 2010 town assessment $350,900. Featured in House Beautiful circa 1967 Wonderful Holiday Homes article. †
Property Location
Property Details
| Sold Price $205,000 | Sold Date Mar 30th, 2012 | |
|---|---|---|
| List Price $214,000 | Total Rooms 5 | List Date Jul 15th, 2011 |
| MLS# 4079994 | Lot Size 11.400 Acres | Taxes $5,163 |
| Type House | Stories 2 | Road Frontage 300 |
| Bedrooms 2 | Style Contemporary | Water Frontage |
| Full Bathrooms 1 | Finished 1,206 Sqft | Construction Existing |
| 3/4 Bathrooms 0 | Above Grade 1,206 Sqft | Seasonal No |
| Half Bathrooms 2 | Below Grade 0 Sqft | Year Built 1964 |
| 1/4 Bathrooms | Garage Size 2 Car | County Washington |
| Interior FeaturesBalcony, Fireplace-Wood, Hearth, Living/Dining, Mudroom, Natural Woodwork, Sauna, 2 Fireplaces |
|---|
| Equipment & AppliancesDisposal, Range-Electric, Refrigerator |
| Primary Bedroom 10 x 11.6 2nd Floor | 2nd Bedroom 9 x 17 2nd Floor | Living Room 20 x 20 1st Floor |
|---|---|---|
| Kitchen 9 x 16 1st Floor | Full Bath 2nd Floor | Half Bath 2nd Floor |
| ConstructionWood Frame |
|---|
| BasementFull, Interior Stairs, Slab, Walk Out |
| Exterior FeaturesDeck, Shed |
| Exterior Wood | Disability Features |
|---|---|
| Foundation Concrete | House Color Grey |
| Floors Carpet,Softwood | Building Certifications |
| Roof Standing Seam | HERS Index |
| DirectionsTurn East onto Cider Hill Road off of East Warren Road and drive .4 mile to top of hill and turn R (south) onto Fairview. Go .1 mile, then turn R (west)just past the brook, down the driveway along the stream to the house, well out of sight from driveway entrance on Fairview Road. |
|---|
| Lot DescriptionFields, Horse Prop, Mountain View, Secluded, Sloping, View, Wooded |
| Garage & Parking 2 Parking Spaces, Detached |
| Road Frontage 300 | Water Access |
|---|---|
| Suitable UseNot Applicable | Water Type Brook |
| Driveway Dirt | Water Body |
| Flood Zone Unknown | Zoning Rural Res |
| School District Washington West | Middle Harwood Union Middle/High |
|---|---|
| Elementary Warren Village School | High Harwood Union Middle/High |
| Heat Fuel Electric, Wood | Excluded |
|---|---|
| Heating/Cool Baseboard | Negotiable |
| Sewer Private | Parcel Access ROW |
| Water Drilled Well | ROW for Other Parcel |
| Water Heater Electric | Financing |
| Cable Co Waits Cabl | Documents Deed |
| Electric 100 Amp | Tax ID 012000808 |

† The remarks published on this webpage originate from Listed By Clayton-Paul Cormier Jr of Maple Sweet Real Estate via the NNEREN IDX Program and do not represent the views and opinions of Coldwell Banker Hickok & Boardman. Coldwell Banker Hickok & Boardman Realty cannot be held responsible for possible violations of copyright resulting from the posting of any data from the NNEREN IDX Program.

 Back to Search Results
Back to Search Results






