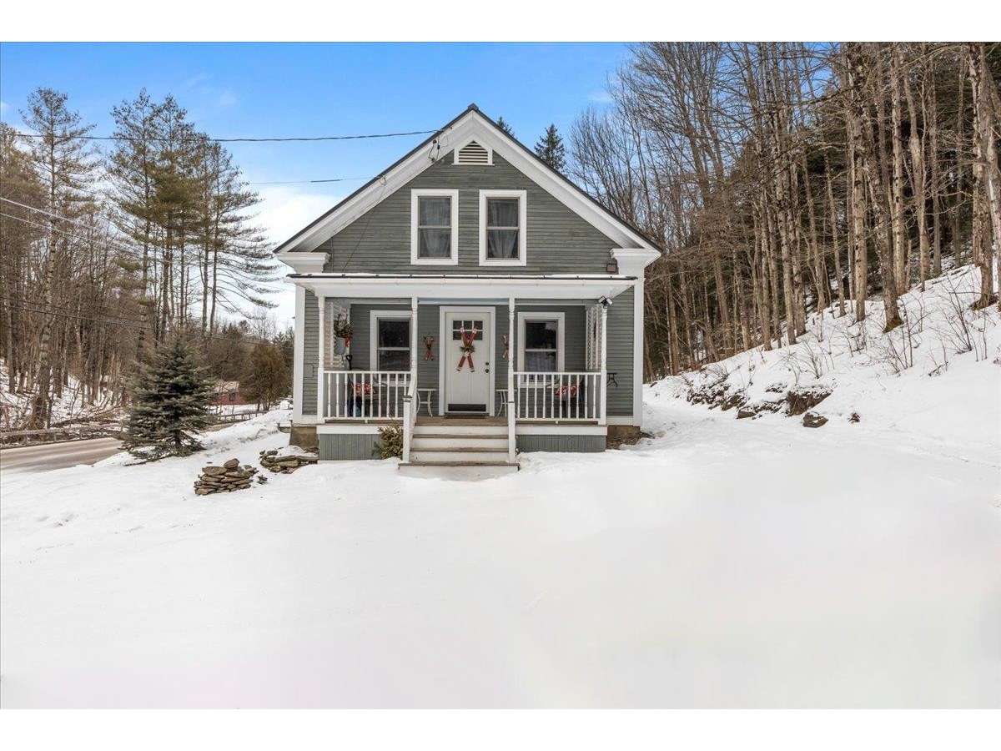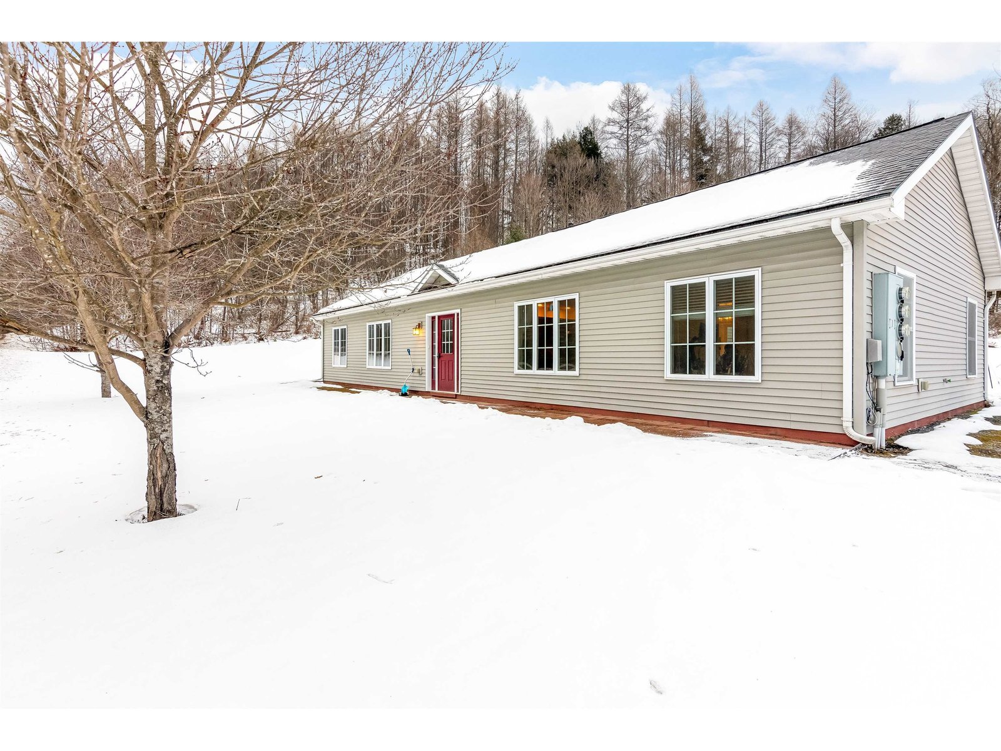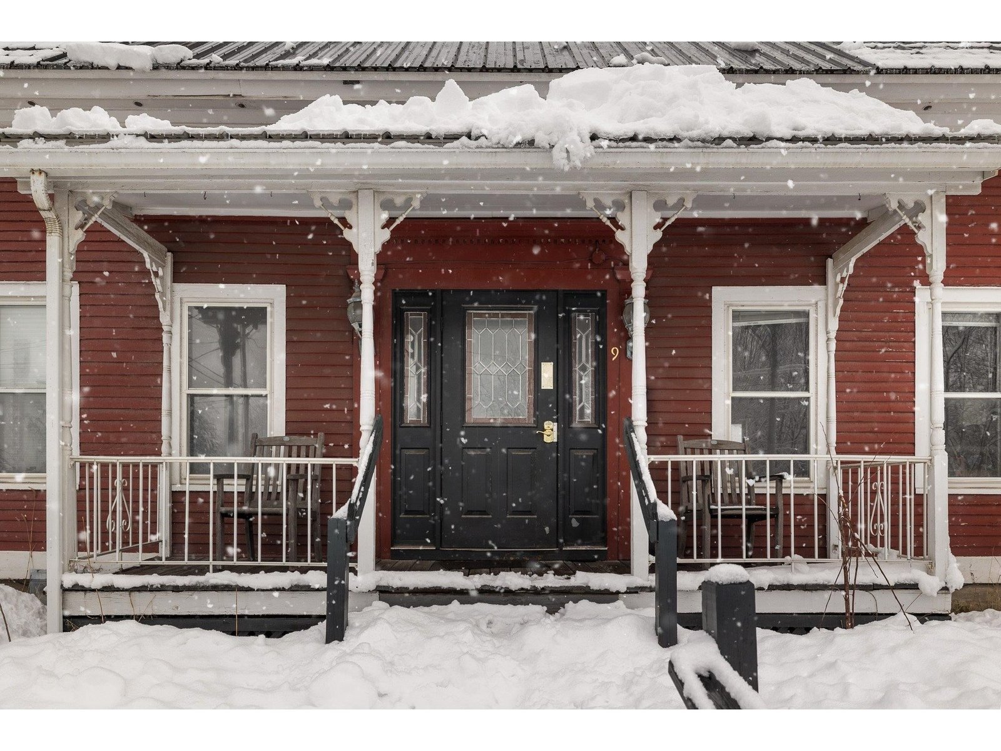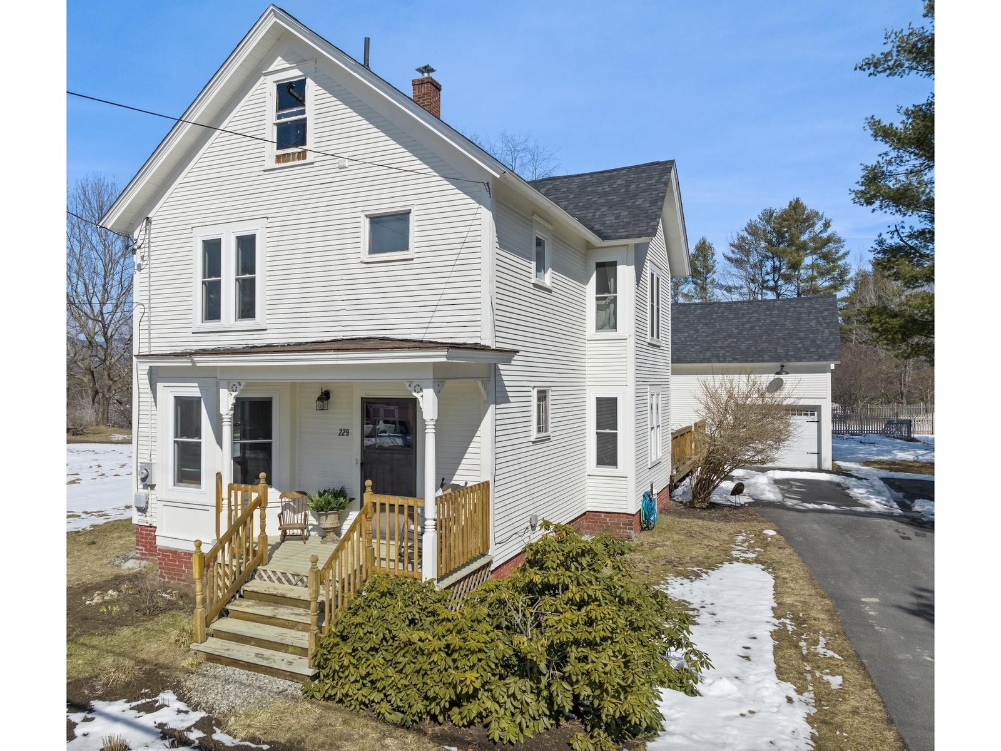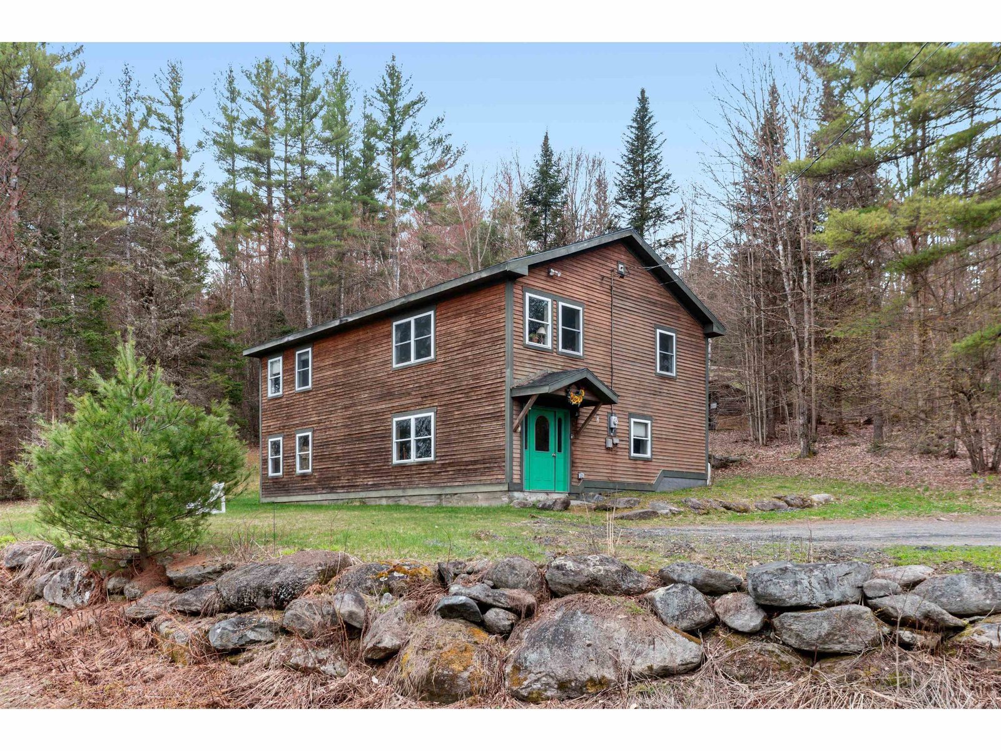Sold Status
$535,000 Sold Price
House Type
3 Beds
2 Baths
2,048 Sqft
Sold By LandVest, Inc.
Similar Properties for Sale
Request a Showing or More Info

Call: 802-863-1500
Mortgage Provider
Mortgage Calculator
$
$ Taxes
$ Principal & Interest
$
This calculation is based on a rough estimate. Every person's situation is different. Be sure to consult with a mortgage advisor on your specific needs.
Washington County
Wonderfully appointed, contemporary yet practical. Built in 2007, this very cool three bedroom Post & Beam offers the right buyer a versatility unmatched by today's competition. Unleash your imagination. For those seeking a private Vermont writing retreat, 1002 is well suited for quiet contemplative musings and creative realizations. Or perhaps a small organic farm, with a ready barn for livestock and a voluminous greenhouse to explore your husbandry or floral endeavors. If so, you'll want to see this lovely home.1002 is a property quietly situated just inside the tree line of a truly lovely 5.97 acre, level and open lot. Big views, quiet neighborhood and lovely setting make this property the complete package. This neighborhood is located in Waterbury Center minutes from Stowe Village or Waterbury Village and I-89. . †
Property Location
Property Details
| Sold Price $535,000 | Sold Date Oct 22nd, 2013 | |
|---|---|---|
| List Price $549,900 | Total Rooms 7 | List Date Jul 8th, 2013 |
| MLS# 4253365 | Lot Size 5.970 Acres | Taxes $7,458 |
| Type House | Stories 2 | Road Frontage 346 |
| Bedrooms 3 | Style Adirondack, Contemporary | Water Frontage |
| Full Bathrooms 2 | Finished 2,048 Sqft | Construction , Existing |
| 3/4 Bathrooms 0 | Above Grade 2,048 Sqft | Seasonal No |
| Half Bathrooms 0 | Below Grade 0 Sqft | Year Built 2007 |
| 1/4 Bathrooms 0 | Garage Size 0 Car | County Washington |
| Interior FeaturesDining Area, Fireplace - Wood, Fireplaces - 1, Hearth, Hot Tub, Kitchen Island, Primary BR w/ BA, Vaulted Ceiling, Walk-in Pantry, Laundry - 2nd Floor |
|---|
| Equipment & AppliancesWasher, Refrigerator, Cook Top-Gas, Dishwasher, Dryer, Washer, CO Detector, Satellite |
| Kitchen 14x18, 1st Floor | Dining Room 10x12, 1st Floor | Living Room 20x16, 1st Floor |
|---|---|---|
| Mudroom | Office/Study 10x10, 1st Floor | Foyer |
| Primary Bedroom 16x12, 2nd Floor | Bedroom 12x12, 2nd Floor | Bedroom 12x12, 2nd Floor |
| Great Room | Loft | Library |
| Bath - Full 1st Floor | Bath - Full 2nd Floor |
| ConstructionPost and Beam |
|---|
| BasementInterior, Climate Controlled, Storage Space, Interior Stairs, Full |
| Exterior FeaturesBalcony, Deck, Hot Tub |
| Exterior Shingle, Cedar | Disability Features |
|---|---|
| Foundation Concrete | House Color |
| Floors Softwood, Other, Hardwood | Building Certifications |
| Roof Standing Seam | HERS Index |
| DirectionsFrom Loomis hill to corner of Ripley and Sweet farm approximately 1 mile on the Right side. Property may also be accessed via the Waterworks road from the Barnes hill side of Stowe Hollow. Waterworks past the Hunger Mountain Parking just beyond Tamarack Lane on left. |
|---|
| Lot Description, Mountain View, View, Secluded, Level, Trail/Near Trail, Landscaped, Farm, Country Setting |
| Garage & Parking , , 4 Parking Spaces |
| Road Frontage 346 | Water Access |
|---|---|
| Suitable Use | Water Type |
| Driveway Gravel | Water Body |
| Flood Zone No | Zoning Residential |
| School District Washington West | Middle Crossett Brook Middle School |
|---|---|
| Elementary Brookside Elementary School | High Harwood Union High School |
| Heat Fuel Gas-LP/Bottle | Excluded |
|---|---|
| Heating/Cool Other, Multi Zone, Other, Radiant, Multi Zone, Hot Air | Negotiable |
| Sewer Septic, Private | Parcel Access ROW |
| Water Private | ROW for Other Parcel |
| Water Heater Tankless, Gas-Lp/Bottle, Off Boiler | Financing , Conventional |
| Cable Co | Documents Survey, Deed |
| Electric Circuit Breaker(s) | Tax ID 6801002 |

† The remarks published on this webpage originate from Listed By Tony Walton of New England Landmark Realty LTD via the NNEREN IDX Program and do not represent the views and opinions of Coldwell Banker Hickok & Boardman. Coldwell Banker Hickok & Boardman Realty cannot be held responsible for possible violations of copyright resulting from the posting of any data from the NNEREN IDX Program.

 Back to Search Results
Back to Search Results