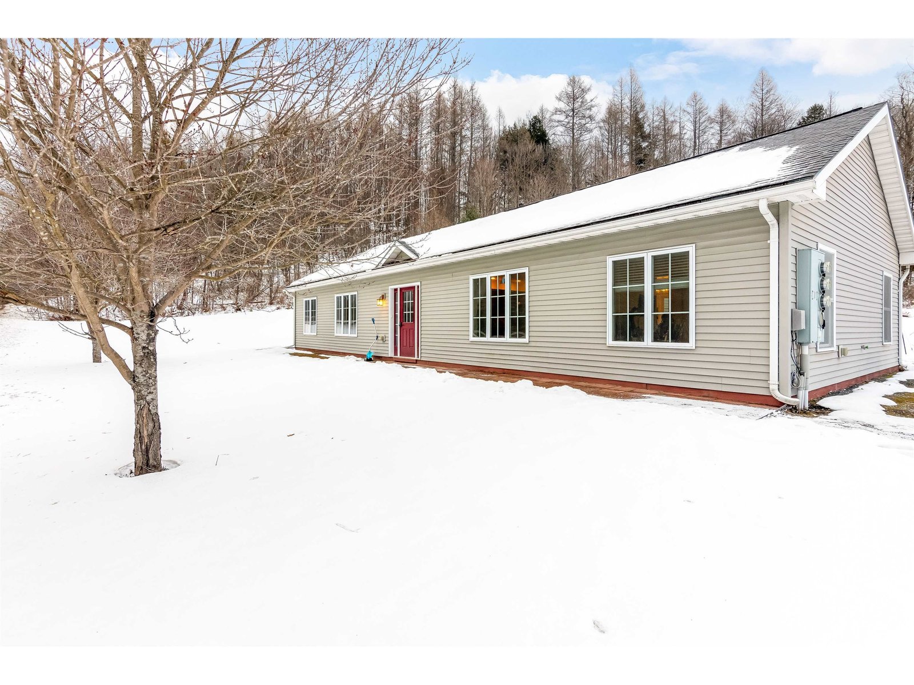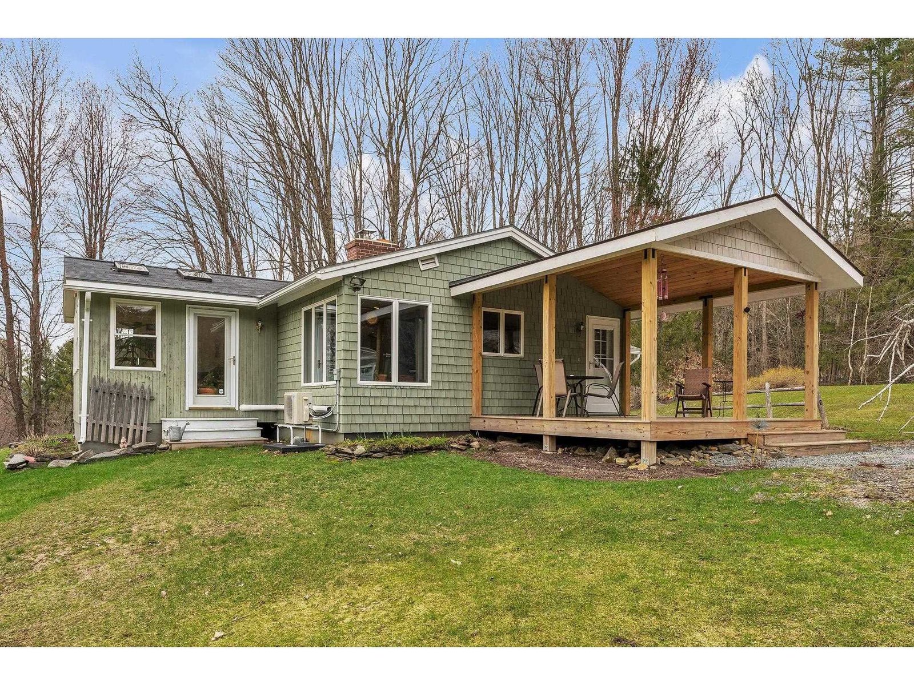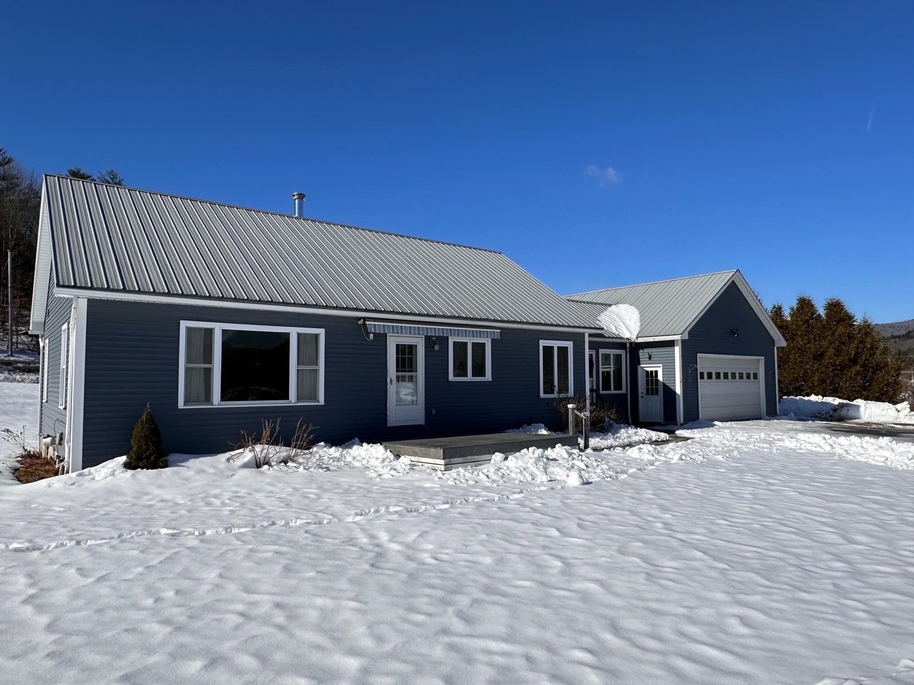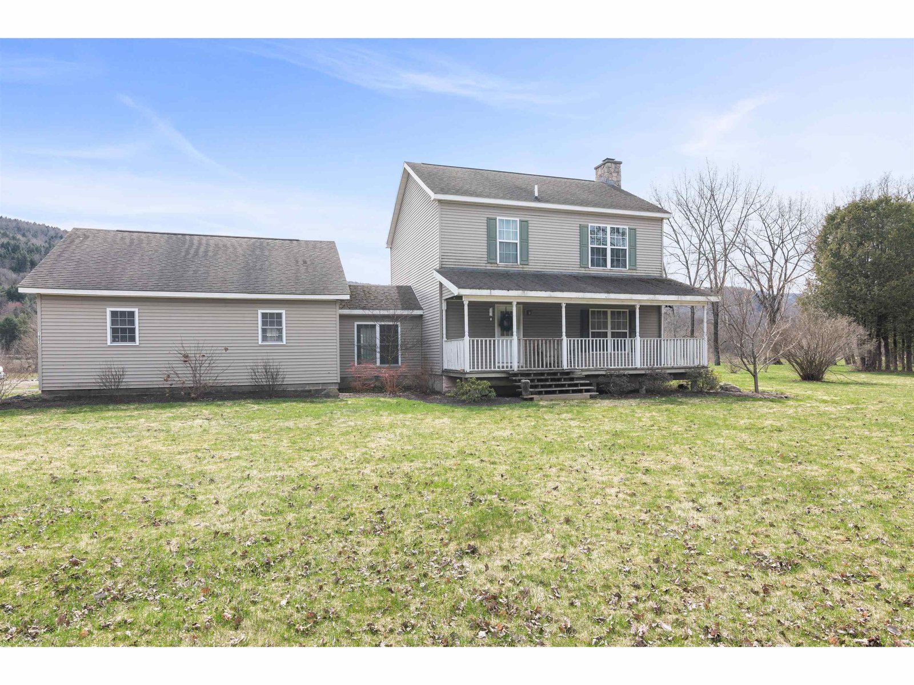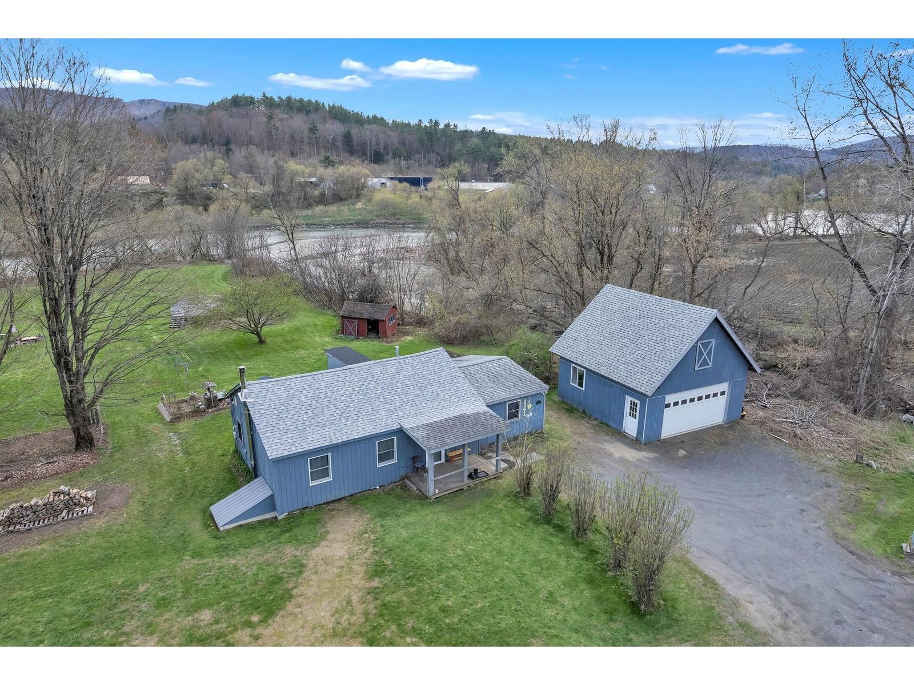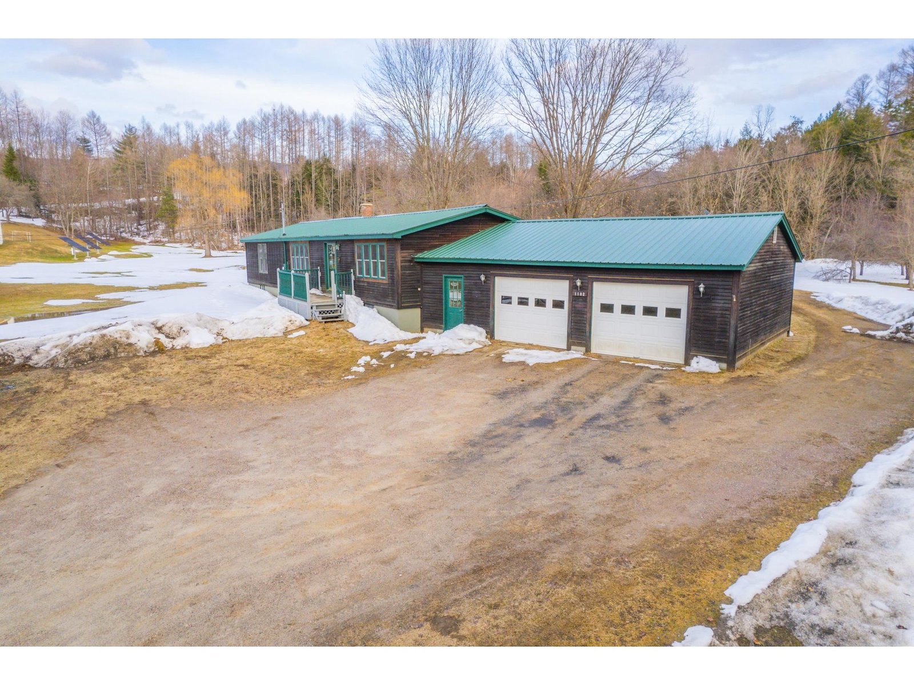Sold Status
$481,000 Sold Price
House Type
3 Beds
2 Baths
1,840 Sqft
Sold By EXP Realty
Similar Properties for Sale
Request a Showing or More Info

Call: 802-863-1500
Mortgage Provider
Mortgage Calculator
$
$ Taxes
$ Principal & Interest
$
This calculation is based on a rough estimate. Every person's situation is different. Be sure to consult with a mortgage advisor on your specific needs.
Washington County
Single level living at it's finest meets handyman's dream! This well cared for single level ranch home is begging for a new family to take the reins with it's 3 bedroom 2 bathroom layout and large semi level 1.5 acre lot. Enjoy many peaceful evenings on the back deck looking out across the deep back yard sprinkled with apple trees and/or enjoy peaceful warm mornings from the private sunroom just off your master bedroom. Need space for that wood shop? Or to work on vehicles? The two bay heated barn in the back is perfect for that and more! Under a 5 minute drive to the interstate and Waterbury center where you'll enjoy the abundant amount of restaurants and shops. Delayed showings until Friday 4/7. **Open House Saturday 4/8 11am-4pm** †
Property Location
Property Details
| Sold Price $481,000 | Sold Date May 24th, 2023 | |
|---|---|---|
| List Price $465,000 | Total Rooms 9 | List Date Apr 4th, 2023 |
| MLS# 4947576 | Lot Size 1.500 Acres | Taxes $6,634 |
| Type House | Stories 1 | Road Frontage |
| Bedrooms 3 | Style Ranch | Water Frontage |
| Full Bathrooms 1 | Finished 1,840 Sqft | Construction No, Existing |
| 3/4 Bathrooms 1 | Above Grade 1,840 Sqft | Seasonal No |
| Half Bathrooms 0 | Below Grade 0 Sqft | Year Built 1972 |
| 1/4 Bathrooms 0 | Garage Size 2 Car | County Washington |
| Interior FeaturesDining Area, Kitchen Island, Kitchen/Dining, Laundry - 1st Floor |
|---|
| Equipment & AppliancesRange-Electric, Washer, Microwave, Dishwasher, Refrigerator, Dryer, Satellite, Smoke Detectr-Batt Powrd |
| ConstructionWood Frame |
|---|
| BasementInterior, Bulkhead, Concrete, Sump Pump, Interior Stairs, Sump Pump |
| Exterior FeaturesDeck, Outbuilding, Porch, Porch - Screened |
| Exterior Wood Siding | Disability Features |
|---|---|
| Foundation Concrete, Poured Concrete | House Color |
| Floors Manufactured, Laminate | Building Certifications |
| Roof Metal | HERS Index |
| Directions |
|---|
| Lot Description, Level |
| Garage & Parking Attached, Direct Entry, Barn, Storage Above, Driveway, Garage |
| Road Frontage | Water Access |
|---|---|
| Suitable Use | Water Type |
| Driveway Gravel | Water Body |
| Flood Zone Unknown | Zoning res |
| School District NA | Middle |
|---|---|
| Elementary | High |
| Heat Fuel Oil | Excluded |
|---|---|
| Heating/Cool None, Radiant, Radiant Floor | Negotiable |
| Sewer Septic, Septic | Parcel Access ROW |
| Water Public | ROW for Other Parcel |
| Water Heater Tank, Off Boiler | Financing |
| Cable Co | Documents |
| Electric Circuit Breaker(s) | Tax ID 696-221-11205 |

† The remarks published on this webpage originate from Listed By Flex Realty Group of Flex Realty via the NNEREN IDX Program and do not represent the views and opinions of Coldwell Banker Hickok & Boardman. Coldwell Banker Hickok & Boardman Realty cannot be held responsible for possible violations of copyright resulting from the posting of any data from the NNEREN IDX Program.

 Back to Search Results
Back to Search Results