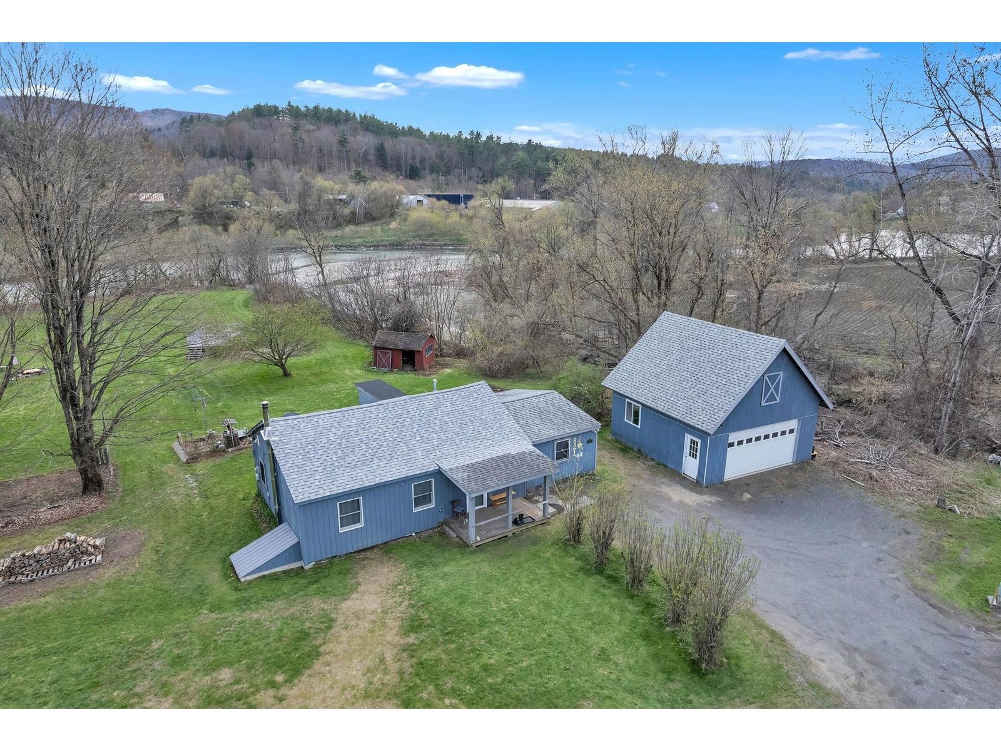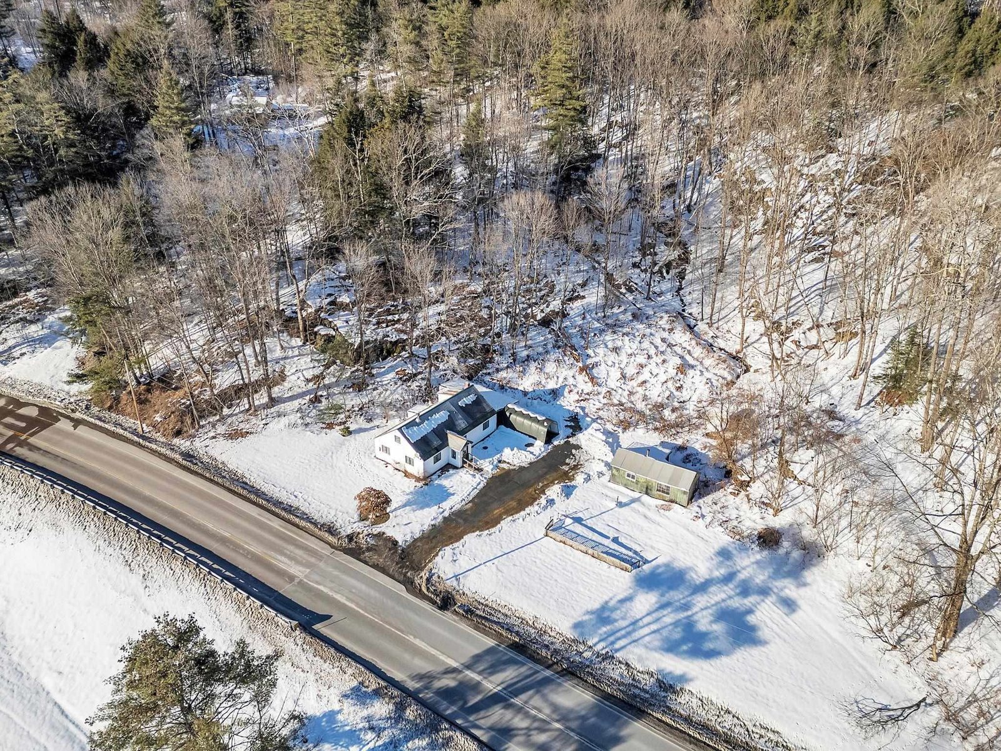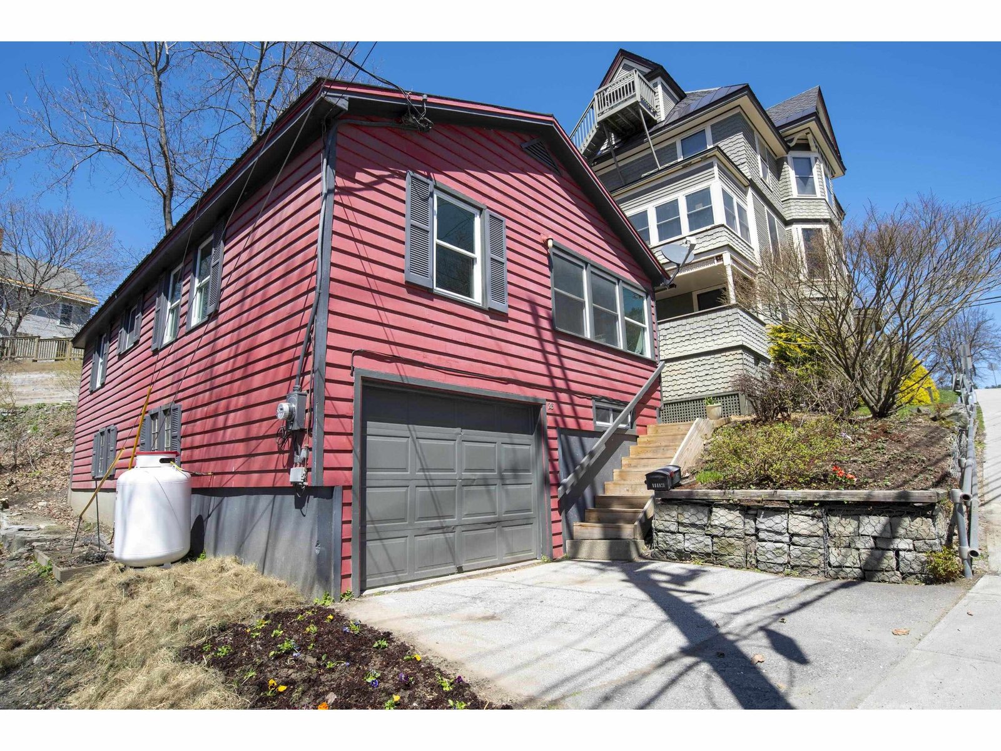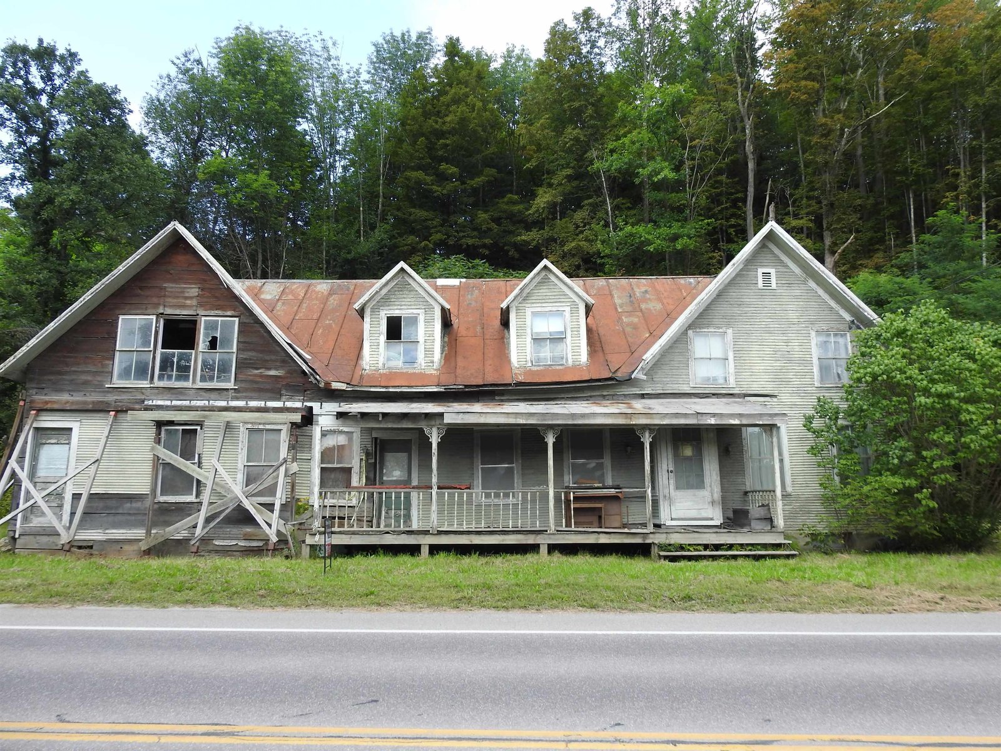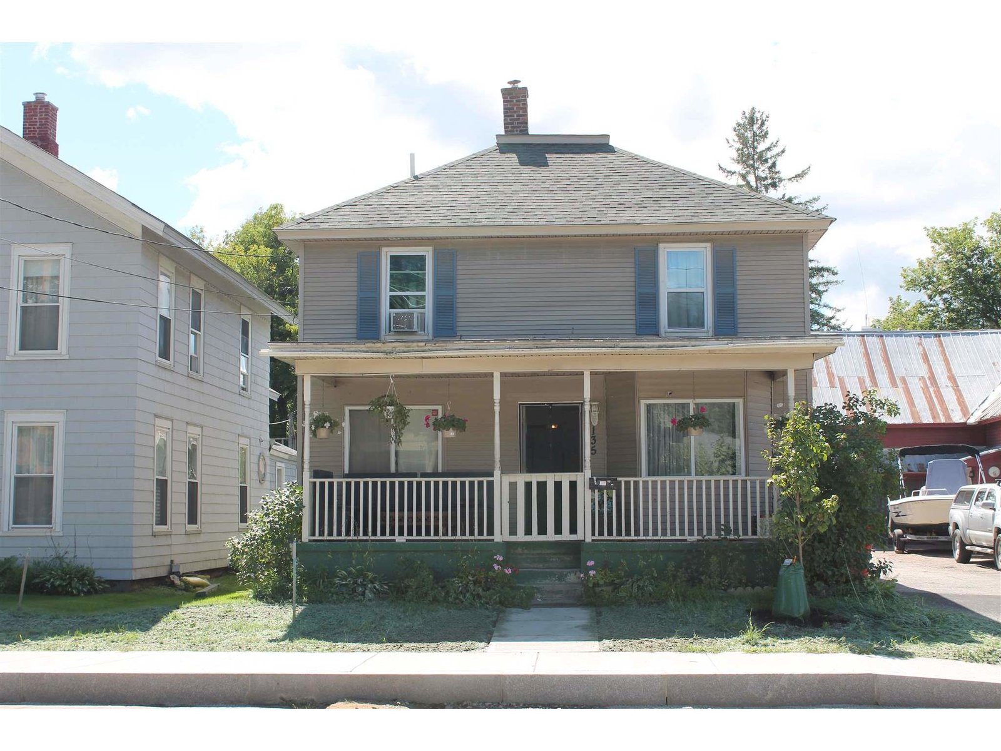Sold Status
$340,000 Sold Price
House Type
4 Beds
4 Baths
2,276 Sqft
Sold By Element Real Estate
Similar Properties for Sale
Request a Showing or More Info

Call: 802-863-1500
Mortgage Provider
Mortgage Calculator
$
$ Taxes
$ Principal & Interest
$
This calculation is based on a rough estimate. Every person's situation is different. Be sure to consult with a mortgage advisor on your specific needs.
Washington County
Live on one side and rent out the other in this Village of Waterbury 3 bedroom home with attached 1 bedroom apartment with loft. Situated in the Village Mixed Residential district, there are several uses for this unique property. Newer furnace, electric, water heater in 2011 for the main house. Roof is 5 years old. There are currently two kitchens in the main home due to a owner occupied commercial food business. This space can be easily converted to a living room again. There is a first floor bedroom with handicapped accessible bathroom and on the second floor, there is a large primary bedroom with a full bathroom accessible by the other two bedrooms. The center of the home is connected to the rear apartment by way of living room and sunroom and there is yet another full bathroom. The spacious apartment is 1 and 1/2 stories with French doors and 704 sf of total living area and a 3/4 bathroom. Further research shows that this property can be considered a duplex. Buyers do not need to be occupants. Buyers and their agents to do their own due diligence. Also listed as multi-family in MLS#4940682. †
Property Location
Property Details
| Sold Price $340,000 | Sold Date May 16th, 2023 | |
|---|---|---|
| List Price $338,000 | Total Rooms 10 | List Date Jul 25th, 2022 |
| MLS# 4922383 | Lot Size 0.150 Acres | Taxes $4,918 |
| Type House | Stories 2 | Road Frontage 38 |
| Bedrooms 4 | Style Other | Water Frontage |
| Full Bathrooms 3 | Finished 2,276 Sqft | Construction No, Existing |
| 3/4 Bathrooms 1 | Above Grade 2,176 Sqft | Seasonal No |
| Half Bathrooms 0 | Below Grade 100 Sqft | Year Built 1890 |
| 1/4 Bathrooms 0 | Garage Size Car | County Washington |
| Interior Features |
|---|
| Equipment & Appliances |
| Kitchen - Eat-in 1st Floor | Kitchen 1st Floor | Bedroom 1st Floor |
|---|---|---|
| Primary Bedroom 2nd Floor | Bedroom 2nd Floor | Bedroom 2nd Floor |
| Family Room 1st Floor | Bedroom 1st Floor | Kitchen/Living 1st Floor |
| Loft 2nd Floor |
| ConstructionWood Frame |
|---|
| BasementInterior, Bulkhead, Concrete, Partially Finished, Partially Finished, Interior Access |
| Exterior Features |
| Exterior Vinyl | Disability Features |
|---|---|
| Foundation Concrete | House Color Grey |
| Floors | Building Certifications |
| Roof Shingle-Asphalt | HERS Index |
| DirectionsFrom Exit 9 or Exit 10 on Interstate 89. Follow South Main St. on the same side of the street as the church. Sign on property. |
|---|
| Lot Description, Level |
| Garage & Parking , |
| Road Frontage 38 | Water Access |
|---|---|
| Suitable Use | Water Type |
| Driveway Paved | Water Body |
| Flood Zone Yes | Zoning Village Mixed Residential |
| School District Washington West | Middle Crossett Brook Middle School |
|---|---|
| Elementary Brookside Elementary School | High Harwood Union High School |
| Heat Fuel Oil, Gas-LP/Bottle | Excluded |
|---|---|
| Heating/Cool None, Hot Water, Baseboard | Negotiable |
| Sewer Public | Parcel Access ROW |
| Water Public | ROW for Other Parcel |
| Water Heater Electric, Owned, Oil | Financing |
| Cable Co Xfinity | Documents Deed |
| Electric 200 Amp | Tax ID 696-221-10980 |

† The remarks published on this webpage originate from Listed By Filomena Siner of BHHS Vermont Realty Group/Waterbury via the NNEREN IDX Program and do not represent the views and opinions of Coldwell Banker Hickok & Boardman. Coldwell Banker Hickok & Boardman Realty cannot be held responsible for possible violations of copyright resulting from the posting of any data from the NNEREN IDX Program.

 Back to Search Results
Back to Search Results
