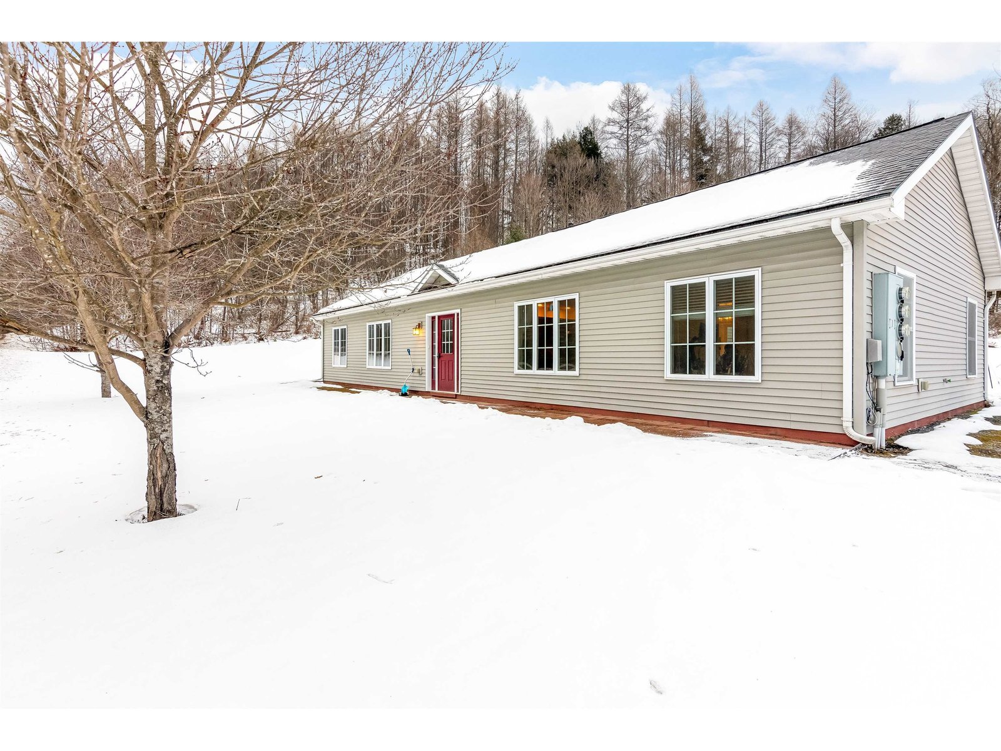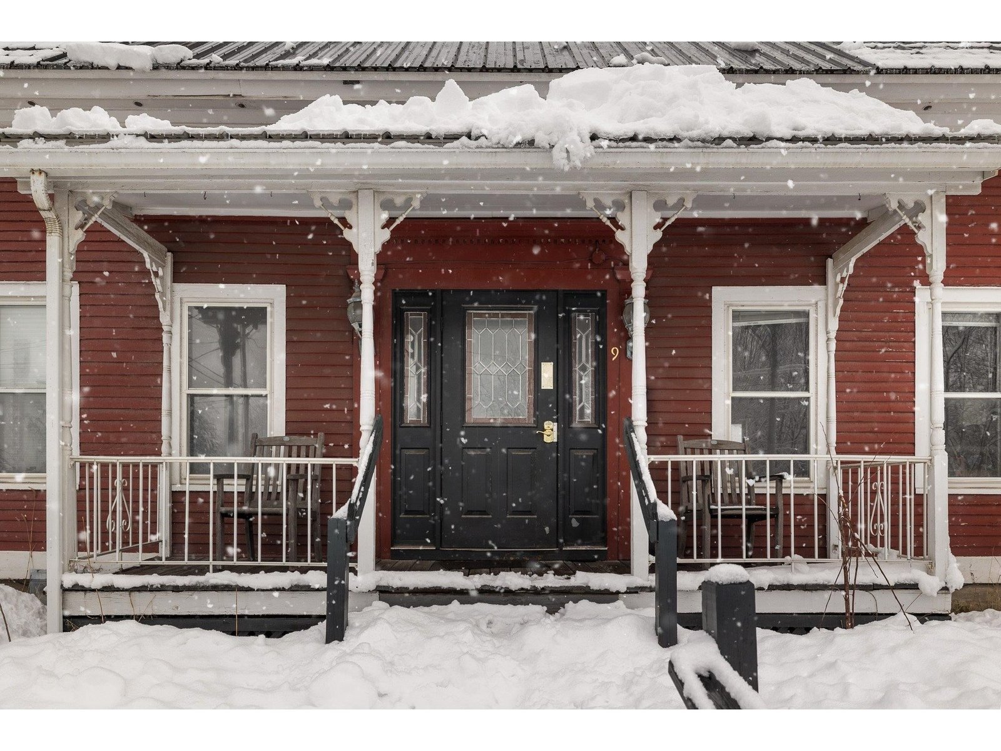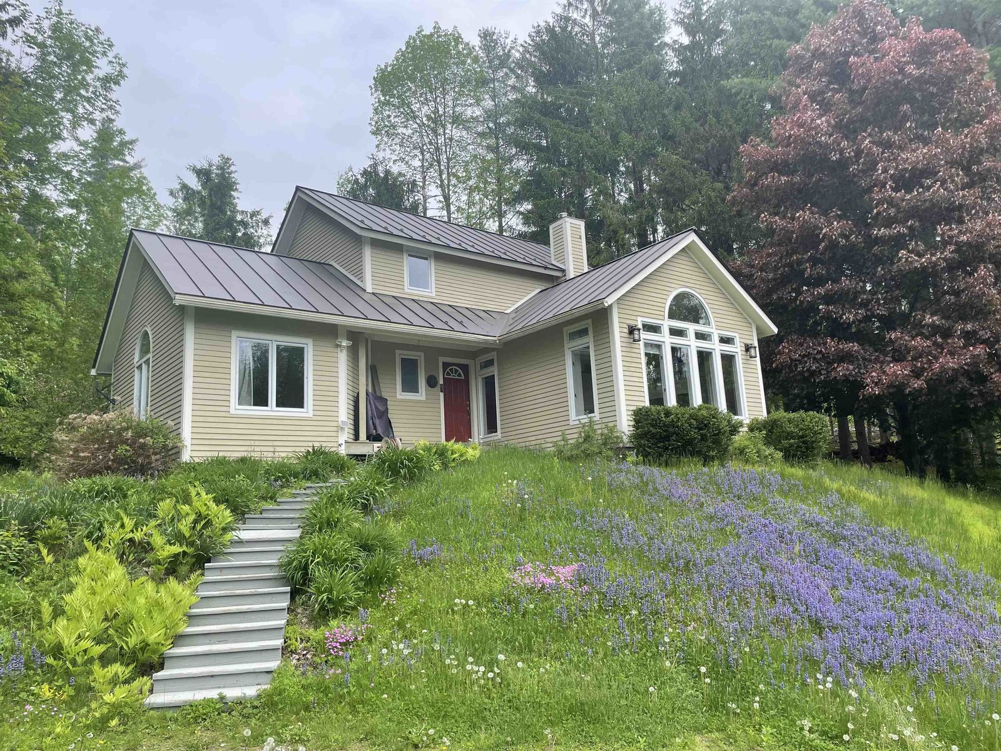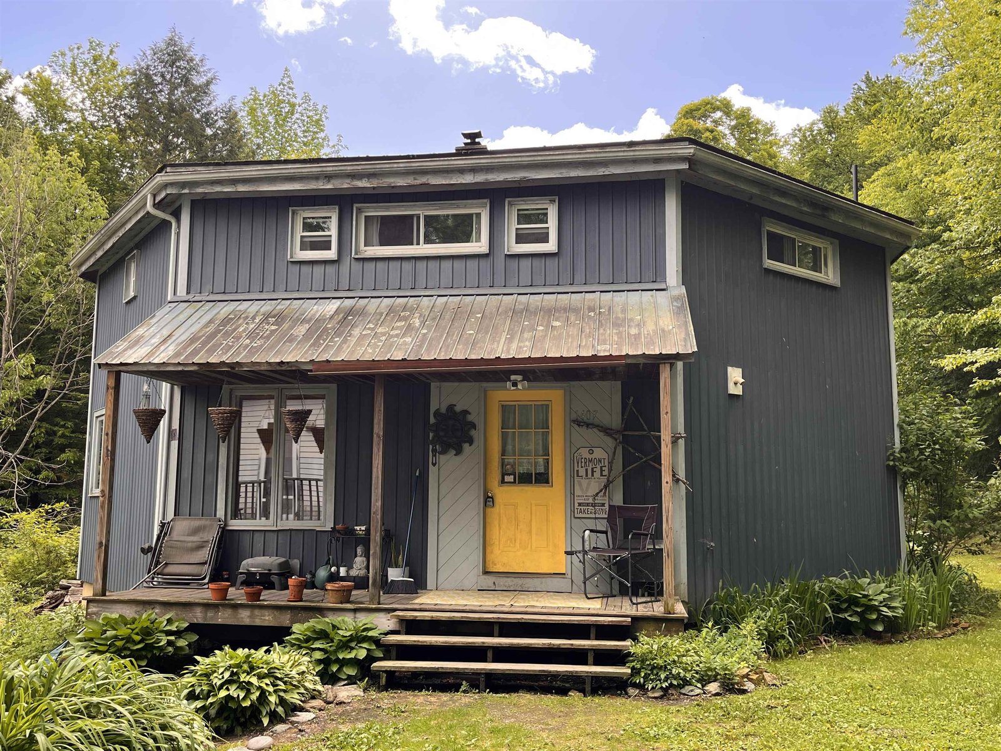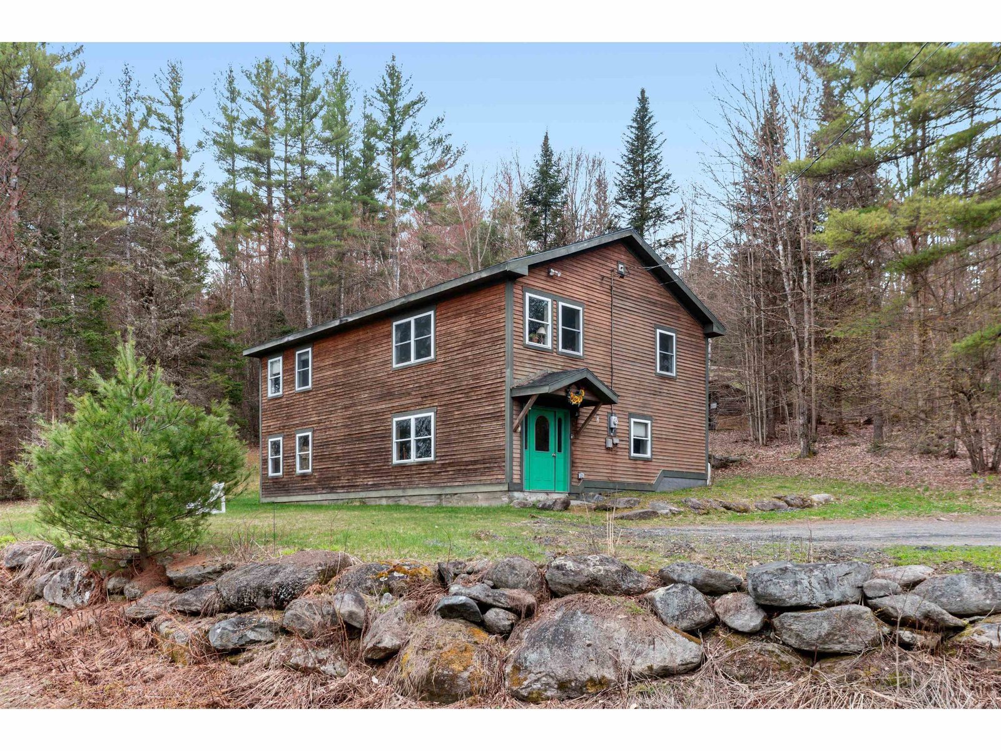Sold Status
$429,000 Sold Price
House Type
3 Beds
3 Baths
1,613 Sqft
Sold By Vermont Real Estate Company
Similar Properties for Sale
Request a Showing or More Info

Call: 802-863-1500
Mortgage Provider
Mortgage Calculator
$
$ Taxes
$ Principal & Interest
$
This calculation is based on a rough estimate. Every person's situation is different. Be sure to consult with a mortgage advisor on your specific needs.
Washington County
Beautiful newer home centrally located in Waterbury. This lovingly maintained home offers 3 large bedrooms and two and 3/4 bathrooms. The open concept 2nd floor kitchen includes decton countertops, stainless steel appliances, large island, which overlooks the living room with cozy fireplace. Additional features of this spectacular home include 2 covered porches, oversized heated and epoxied garage floor, master suite with full bathroom, jacuzzi tub, and walk in closet. The home is located walking distance to parks, restaurants, and is a .5 mile to I-89. Don’t miss out on this amazing home! †
Property Location
Property Details
| Sold Price $429,000 | Sold Date Oct 27th, 2021 | |
|---|---|---|
| List Price $429,000 | Total Rooms 6 | List Date May 27th, 2021 |
| MLS# 4863291 | Lot Size 0.500 Acres | Taxes $0 |
| Type House | Stories 1 1/2 | Road Frontage |
| Bedrooms 3 | Style Other | Water Frontage |
| Full Bathrooms 2 | Finished 1,613 Sqft | Construction No, Existing |
| 3/4 Bathrooms 1 | Above Grade 1,613 Sqft | Seasonal No |
| Half Bathrooms 0 | Below Grade 0 Sqft | Year Built 2018 |
| 1/4 Bathrooms 0 | Garage Size 2 Car | County Washington |
| Interior FeaturesBar, Blinds, Dining Area, Fireplace - Gas, Kitchen Island, Light Fixtures -Enrgy Rtd, Lighting - LED, Laundry - 2nd Floor |
|---|
| Equipment & AppliancesCook Top-Gas, Dishwasher, Disposal, Washer, Exhaust Hood, Range-Gas, Microwave, Refrigerator-Energy Star, Washer, Stove - Gas, CO Detector, Smoke Detector, Smoke Detectr-Hard Wired |
| Kitchen 2nd Floor | Living/Dining 2nd Floor | Bedroom 1st Floor |
|---|---|---|
| Bedroom 2nd Floor | Bedroom 2nd Floor |
| ConstructionInsulation-FiberglssBatt, Insulation-FiberglassBlwn |
|---|
| Basement, Slab |
| Exterior FeaturesBalcony, Deck, Doors - Energy Star, Window Screens, Windows - Double Pane, Windows - Energy Star, Windows - Low E |
| Exterior Vinyl Siding | Disability Features |
|---|---|
| Foundation Slab w/Frst Wall, Concrete, Slab w/ Frost Wall | House Color |
| Floors Laminate, Carpet | Building Certifications |
| Roof Metal | HERS Index |
| Directions |
|---|
| Lot Description, Country Setting |
| Garage & Parking Attached, Auto Open, Direct Entry, Finished, Heated, Heated, Driveway, Garage |
| Road Frontage | Water Access |
|---|---|
| Suitable Use | Water Type |
| Driveway Crushed/Stone | Water Body |
| Flood Zone No | Zoning Res |
| School District Waterbury School District | Middle Crossett Brook Middle School |
|---|---|
| Elementary Thatcher Brook Primary Sch | High Harwood Union High School |
| Heat Fuel Gas-LP/Bottle | Excluded |
|---|---|
| Heating/Cool None, Radiant, Hot Water | Negotiable |
| Sewer 1000 Gallon, Concrete, Public Sewer at Street, Pumping Station | Parcel Access ROW |
| Water Public | ROW for Other Parcel |
| Water Heater Tankless, On Demand | Financing |
| Cable Co | Documents |
| Electric Wired for Generator, 200 Amp, Circuit Breaker(s) | Tax ID 696-221-10239 |

† The remarks published on this webpage originate from Listed By Flex Realty Group of Flex Realty via the NNEREN IDX Program and do not represent the views and opinions of Coldwell Banker Hickok & Boardman. Coldwell Banker Hickok & Boardman Realty cannot be held responsible for possible violations of copyright resulting from the posting of any data from the NNEREN IDX Program.

 Back to Search Results
Back to Search Results