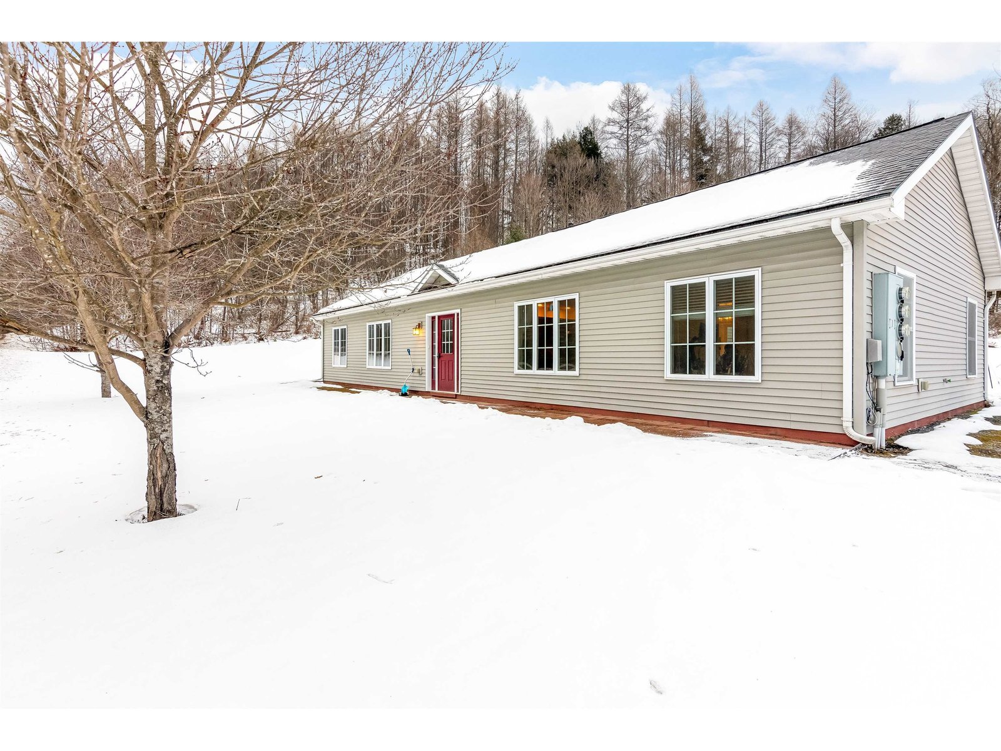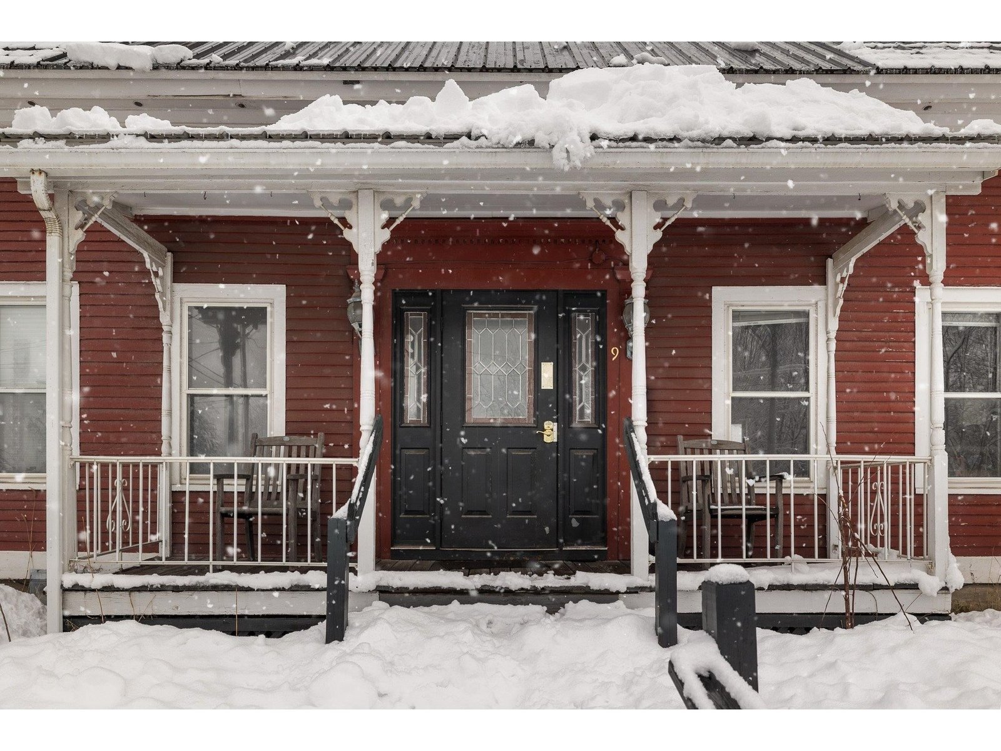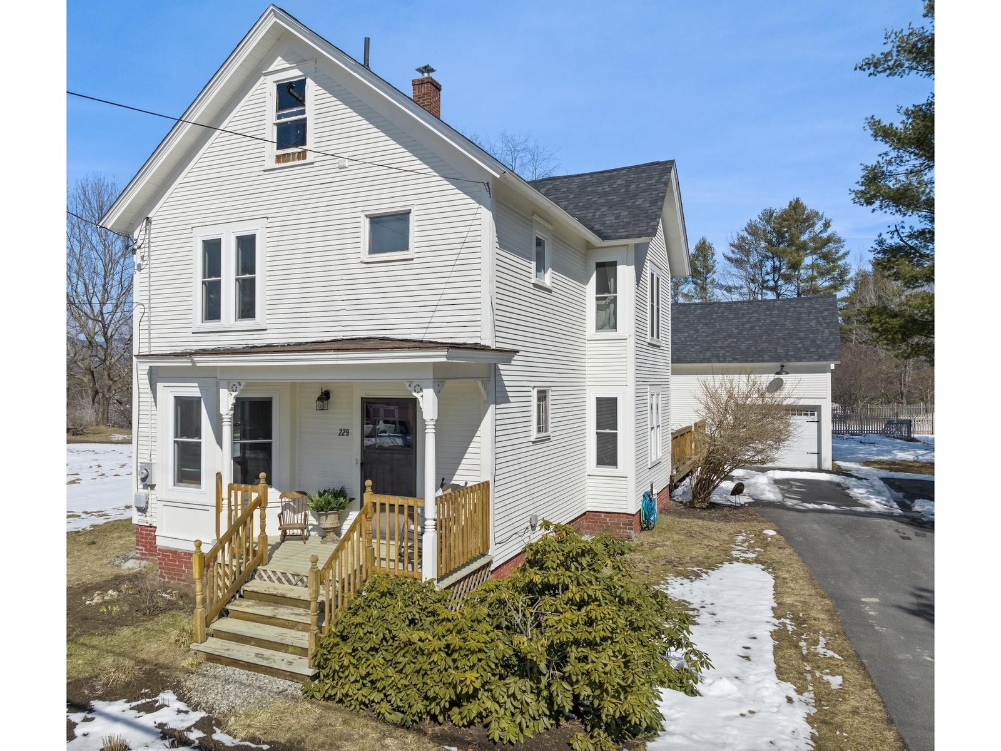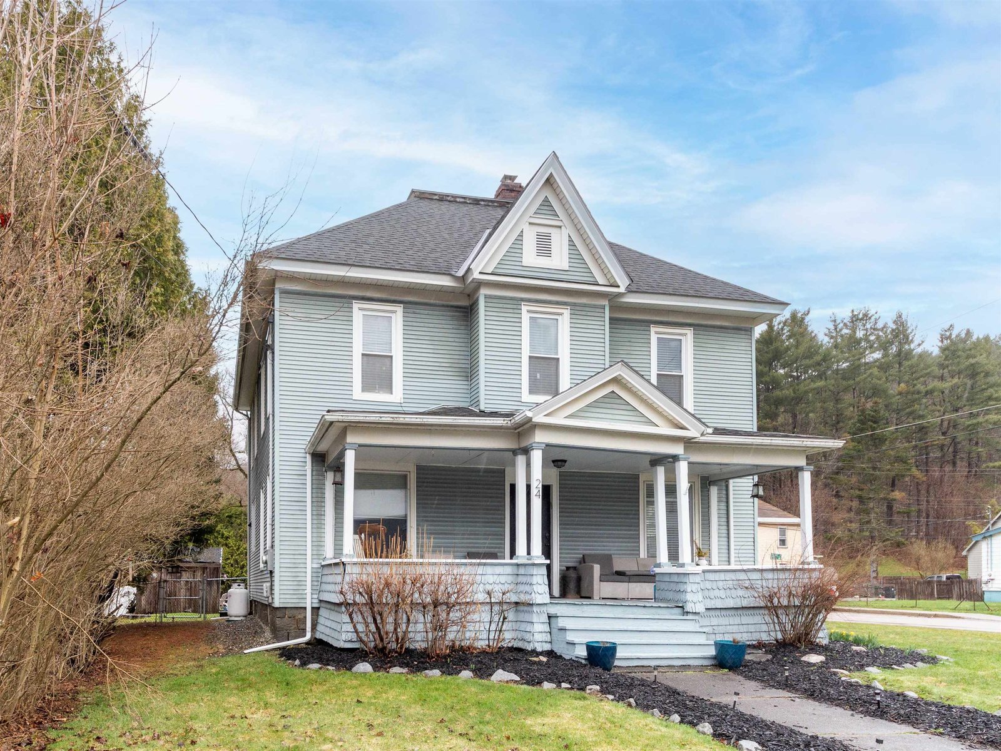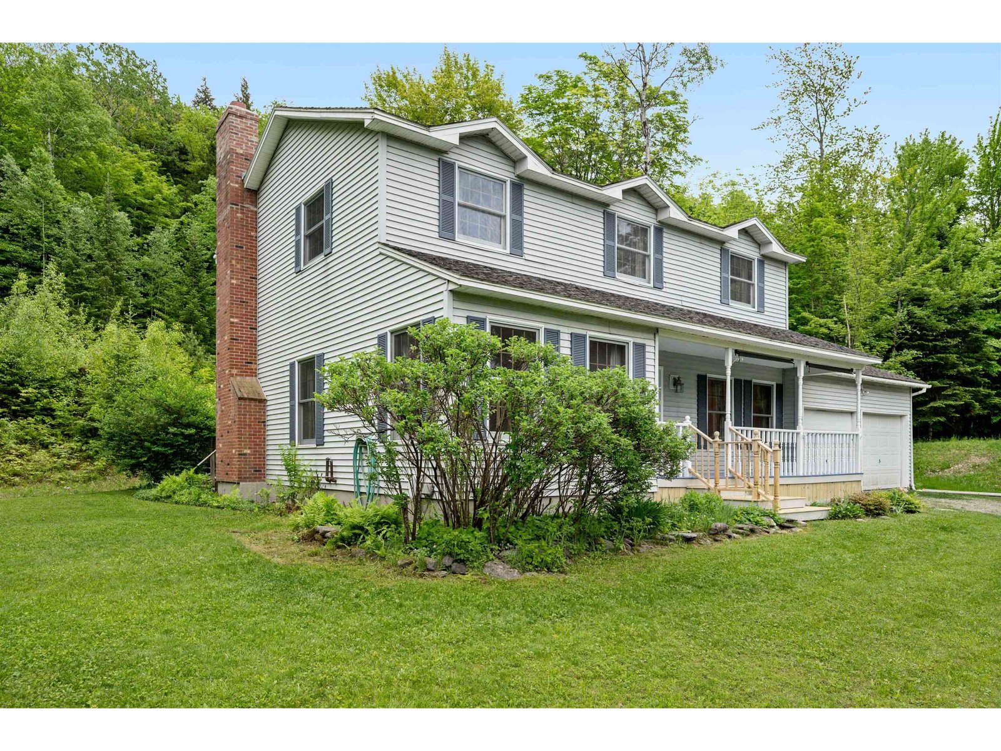Sold Status
$680,000 Sold Price
House Type
4 Beds
4 Baths
3,178 Sqft
Sold By BHHS Vermont Realty Group/Waterbury
Similar Properties for Sale
Request a Showing or More Info

Call: 802-863-1500
Mortgage Provider
Mortgage Calculator
$
$ Taxes
$ Principal & Interest
$
This calculation is based on a rough estimate. Every person's situation is different. Be sure to consult with a mortgage advisor on your specific needs.
Washington County
A classic, well-loved cape in a very private setting with all the touches you dream of. Classic styling with exquisite gardens surrounding an impressive stone patio. Solar panels provide tons of built-in energy savings. Inside boasts an open floor plan with great flow for entertaining or relaxing. Beautifully finished yellow pine floors, stone fireplace, large butcher block island and soapstone countertops, walk-in pantry. Accessory apartment above the garage with kitchenette, bathroom, gas stove and heat pump for warmth and A/C. Wake up to serene views and a luxurious master bath. An all-round comfortable home. A must see! Coveted, Waterbury Center location. †
Property Location
Property Details
| Sold Price $680,000 | Sold Date May 6th, 2019 | |
|---|---|---|
| List Price $695,000 | Total Rooms 9 | List Date May 9th, 2017 |
| MLS# 4633111 | Lot Size 9.300 Acres | Taxes $15,954 |
| Type House | Stories 2 | Road Frontage |
| Bedrooms 4 | Style Cape | Water Frontage |
| Full Bathrooms 3 | Finished 3,178 Sqft | Construction No, Existing |
| 3/4 Bathrooms 0 | Above Grade 3,178 Sqft | Seasonal No |
| Half Bathrooms 1 | Below Grade 0 Sqft | Year Built 2005 |
| 1/4 Bathrooms 0 | Garage Size 2 Car | County Washington |
| Interior FeaturesBar, Blinds, Dining Area, Fireplace - Wood, Hearth, Kitchen Island, Primary BR w/ BA, Soaking Tub, Walk-in Closet, Laundry - 1st Floor |
|---|
| Equipment & AppliancesMicrowave, Range-Gas, Refrigerator, Dishwasher, CO Detector, Smoke Detector |
| Primary Bedroom 15.5x21.5, 1st Floor | Kitchen 15.5x16, 1st Floor | Dining Room 15.5x23, 1st Floor |
|---|---|---|
| Living Room 16.5x18, 1st Floor | Bedroom 14x14.5, 2nd Floor | Bedroom 12.5x13.5, 2nd Floor |
| Bedroom 11x12, 2nd Floor | Bonus Room 27x29, 2nd Floor | Office/Study 12x14, 1st Floor |
| ConstructionWood Frame |
|---|
| BasementWalk-up, Unfinished, Interior Stairs, Concrete, Unfinished |
| Exterior FeaturesOutbuilding, Porch - Covered, Window Screens, Windows - Double Pane |
| Exterior Cedar, Wood Siding | Disability Features 1st Floor Bedroom, 1st Floor Full Bathrm, 1st Floor Hrd Surfce Flr, Paved Parking, 1st Floor Laundry |
|---|---|
| Foundation Concrete | House Color red |
| Floors Tile, Carpet, Wood | Building Certifications |
| Roof Shingle-Architectural | HERS Index |
| DirectionsFrom Stowe St in Waterbury, turn onto Lincoln St and follow to Perry Hill on your right. 2 miles to High Birches on your left. Home is at end of High Birches. |
|---|
| Lot Description, Mountain View, Level, Landscaped, Trail/Near Trail, View, Walking Trails, Country Setting |
| Garage & Parking Attached, Auto Open, Direct Entry, Heated |
| Road Frontage | Water Access |
|---|---|
| Suitable Use | Water Type |
| Driveway Paved | Water Body |
| Flood Zone No | Zoning res |
| School District Washington West | Middle Crossett Brook Middle School |
|---|---|
| Elementary Thatcher Brook Primary Sch | High Harwood Union High School |
| Heat Fuel Gas-LP/Bottle, Solar, Oil | Excluded Sunflower tiled backsplash in kitchen (behind range). Possibly some of the blueberry bushes, depending on time of year. |
|---|---|
| Heating/Cool None, Radiant | Negotiable |
| Sewer Septic, Leach Field, Septic | Parcel Access ROW |
| Water Drilled Well | ROW for Other Parcel |
| Water Heater Owned, Other | Financing |
| Cable Co | Documents |
| Electric 220 Plug, Circuit Breaker(s), Wired for Generator | Tax ID 696-221-12211 |

† The remarks published on this webpage originate from Listed By of New England Landmark Realty LTD via the NNEREN IDX Program and do not represent the views and opinions of Coldwell Banker Hickok & Boardman. Coldwell Banker Hickok & Boardman Realty cannot be held responsible for possible violations of copyright resulting from the posting of any data from the NNEREN IDX Program.

 Back to Search Results
Back to Search Results