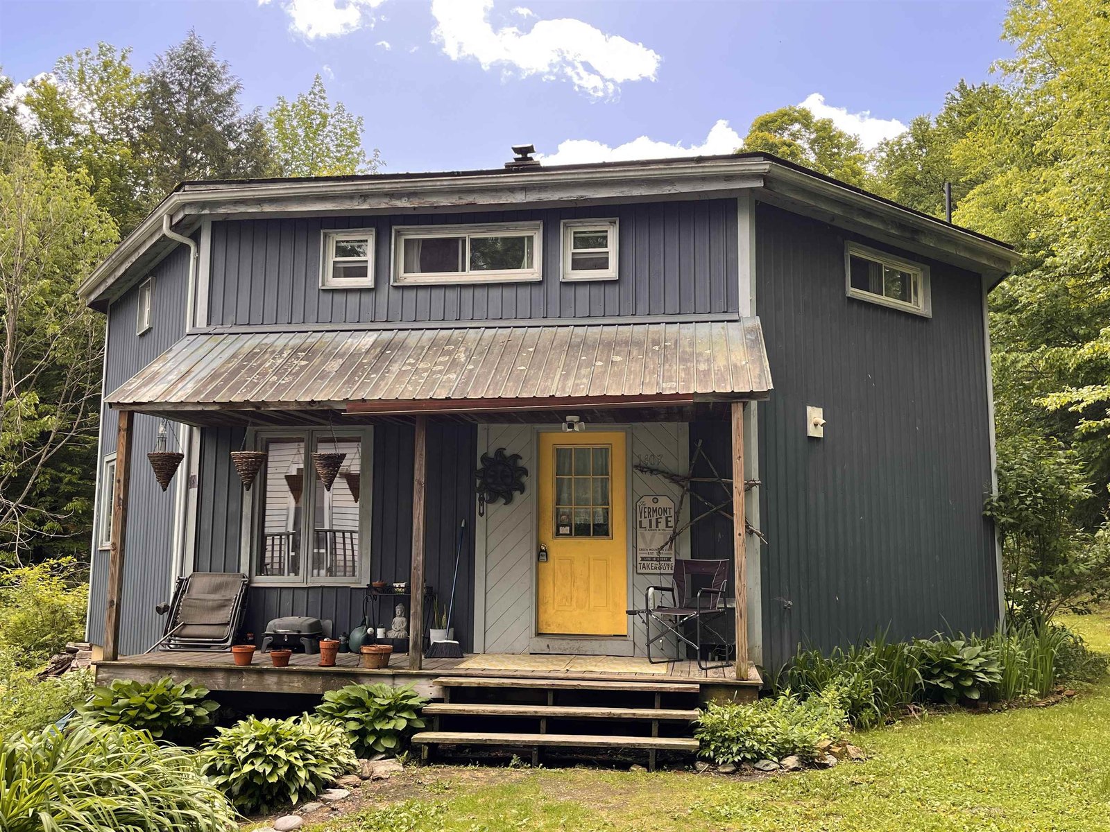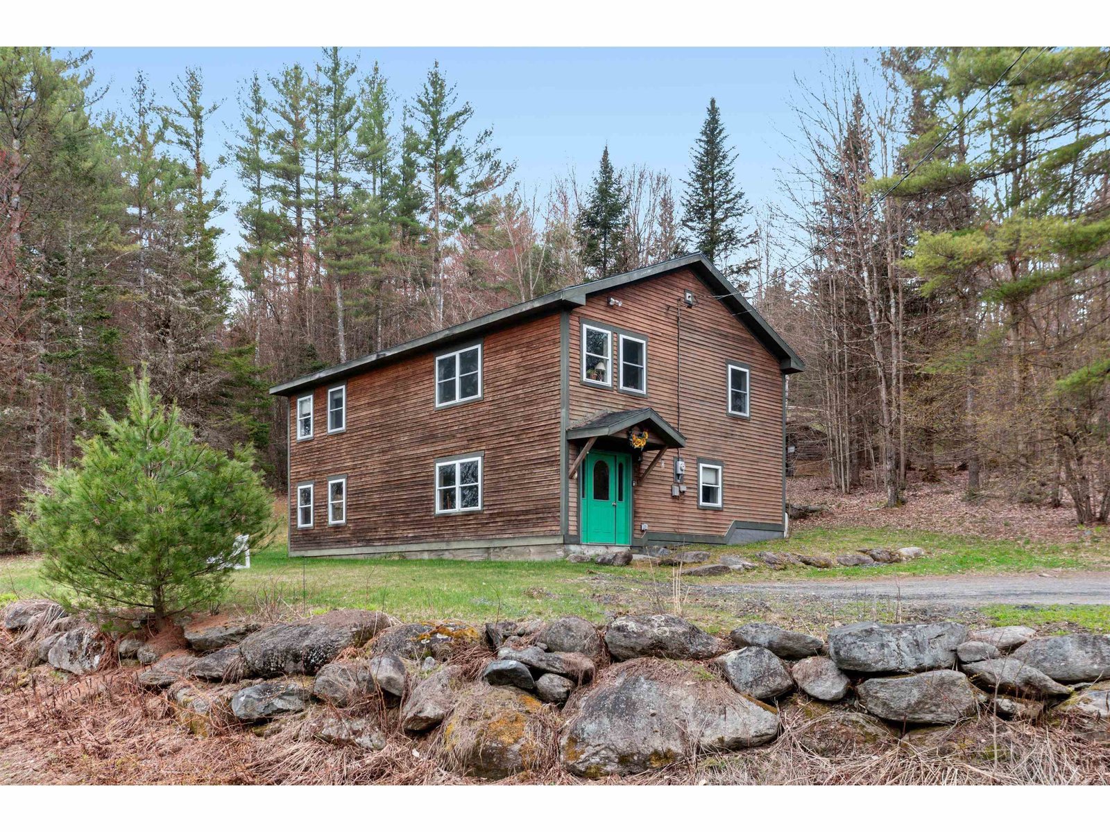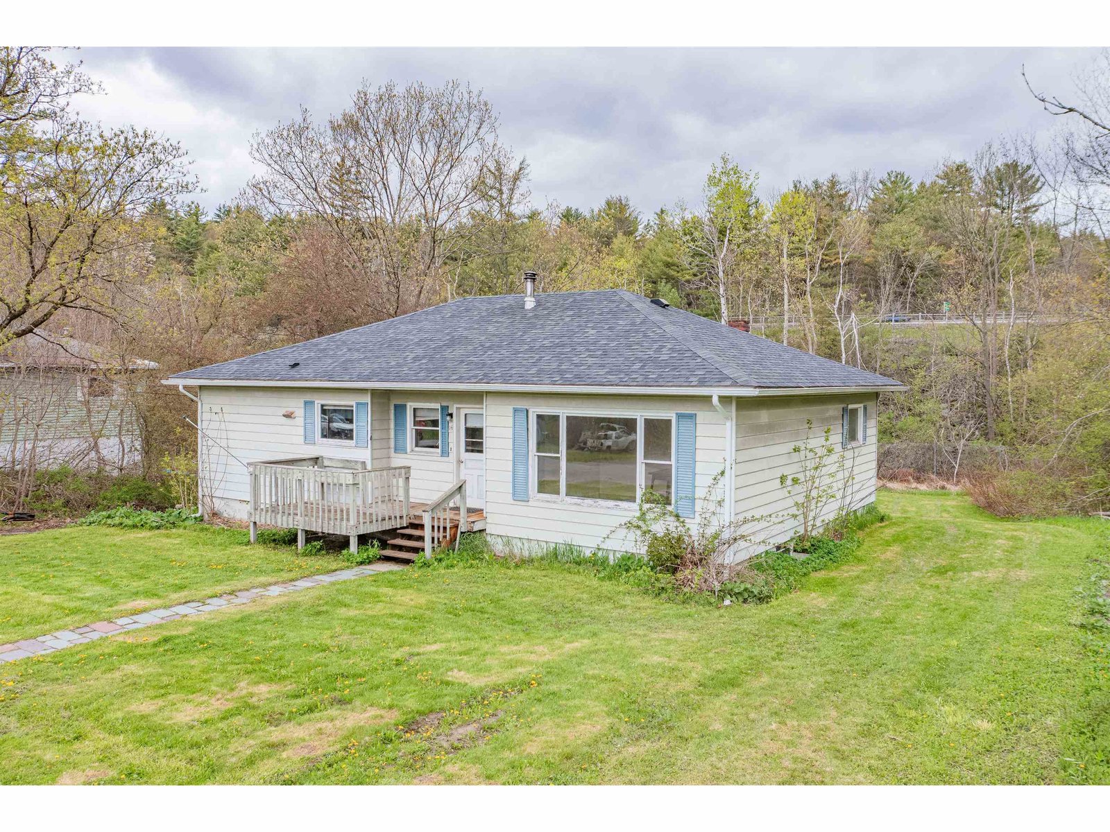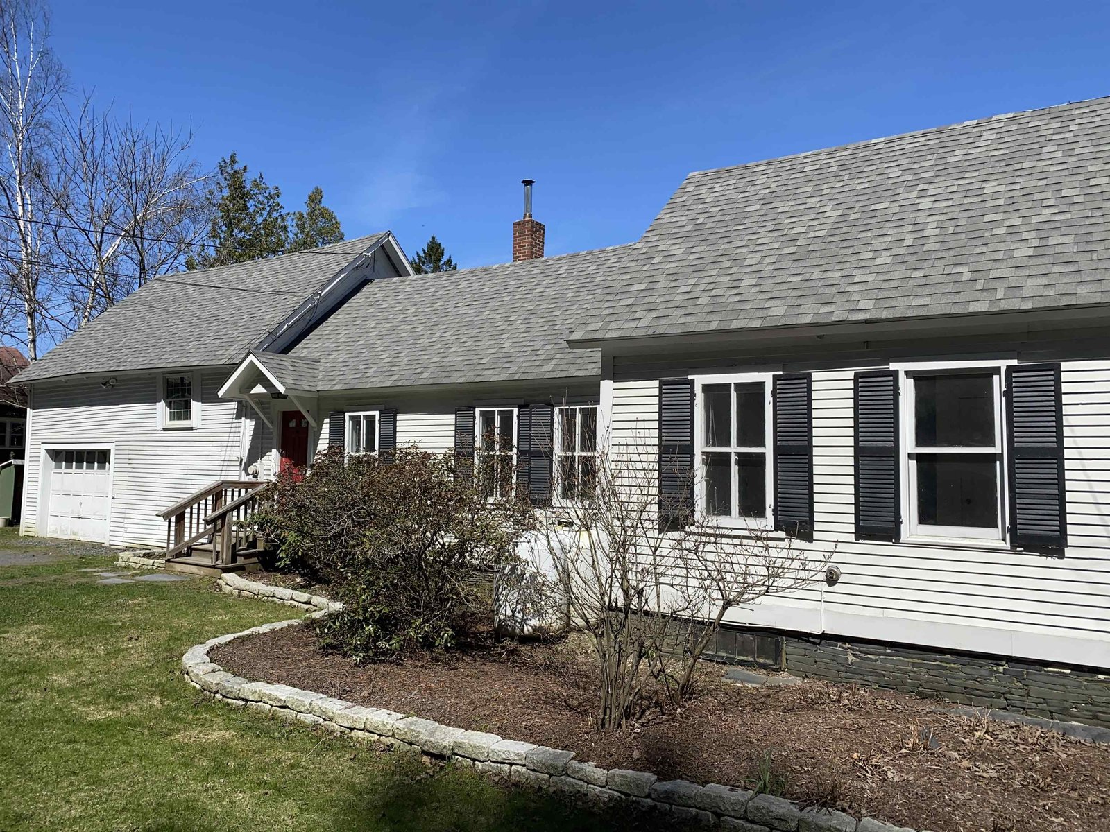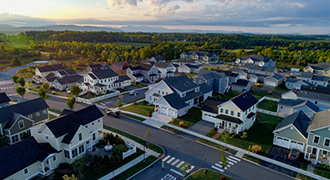Sold Status
$386,898 Sold Price
House Type
3 Beds
4 Baths
1,616 Sqft
Sold By
Similar Properties for Sale
Request a Showing or More Info

Call: 802-863-1500
Mortgage Provider
Mortgage Calculator
$
$ Taxes
$ Principal & Interest
$
This calculation is based on a rough estimate. Every person's situation is different. Be sure to consult with a mortgage advisor on your specific needs.
Washington County
Waterbury Commons is village living in the heart of Waterbury, close to an incredible array of amenities. Amazing home designs available with impressive features in a wonderful neighborhood setting. What more can you ask for? Built by award winning Arnot Development Group where attention to detail is their trademark. The Walden has a wonderful open floor plan. Energy Star rated construction, with town sewer & water makes living easy. Choose your favorite finishes and make this house your own! Design in the attachments is priced at $365,000.00. specifically for Lot #9. Buyer is not obligated to choose the attached design. †
Property Location
Property Details
| Sold Price $386,898 | Sold Date Oct 25th, 2016 | |
|---|---|---|
| List Price $350,000 | Total Rooms 7 | List Date Jul 11th, 2014 |
| MLS# 4371340 | Lot Size 0.150 Acres | Taxes $0 |
| Type House | Stories 1 1/2 | Road Frontage 90 |
| Bedrooms 3 | Style Farmhouse | Water Frontage |
| Full Bathrooms 2 | Finished 1,616 Sqft | Construction Yes, Pre-Construction |
| 3/4 Bathrooms 0 | Above Grade 1,616 Sqft | Seasonal No |
| Half Bathrooms 1 | Below Grade 0 Sqft | Year Built 2015 |
| 1/4 Bathrooms 1 | Garage Size 0 Car | County Washington |
| Interior FeaturesDining Area, Fireplace - Gas, Kitchen/Dining, Laundry Hook-ups, Primary BR w/ BA, Walk-in Closet |
|---|
| Equipment & AppliancesRefrigerator, Range-Gas, Dishwasher, Microwave, CO Detector, Smoke Detector, Smoke Detectr-HrdWrdw/Bat |
| Mudroom 1st Floor | Bath - Full 2nd Floor | Bath - Full 2nd Floor |
|---|---|---|
| Bath - 1/2 1st Floor |
| ConstructionGreen Feature See Remarks |
|---|
| BasementInterior, Interior Stairs, Concrete, Full |
| Exterior FeaturesPorch - Covered, Window Screens |
| Exterior Clapboard | Disability Features |
|---|---|
| Foundation Concrete | House Color |
| Floors Vinyl, Carpet, Tile, Hardwood | Building Certifications VT Blds Greener Certified, Energy Star Cert. Home |
| Roof Shingle-Architectural | HERS Index |
| Directions |
|---|
| Lot Description, Subdivision, Near Bus/Shuttle, Village |
| Garage & Parking , |
| Road Frontage 90 | Water Access |
|---|---|
| Suitable Use | Water Type |
| Driveway Gravel | Water Body |
| Flood Zone No | Zoning Village Res |
| School District Washington West | Middle Crossett Brook Middle School |
|---|---|
| Elementary Thatcher Brook Primary Sch | High Harwood Union High School |
| Heat Fuel Gas-LP/Bottle | Excluded |
|---|---|
| Heating/Cool Multi Zone, Multi Zone, Hot Water, Baseboard | Negotiable |
| Sewer Public | Parcel Access ROW |
| Water Public | ROW for Other Parcel |
| Water Heater Owned, On Demand | Financing |
| Cable Co | Documents Association Docs, Town Permit, Survey, Deed, Plot Plan, Home Energy Rating Cert., Town Permit |
| Electric 100 Amp, Circuit Breaker(s) | Tax ID 696-221-11770 |

† The remarks published on this webpage originate from Listed By Tony Walton of New England Landmark Realty LTD via the NNEREN IDX Program and do not represent the views and opinions of Coldwell Banker Hickok & Boardman. Coldwell Banker Hickok & Boardman Realty cannot be held responsible for possible violations of copyright resulting from the posting of any data from the NNEREN IDX Program.

 Back to Search Results
Back to Search Results
