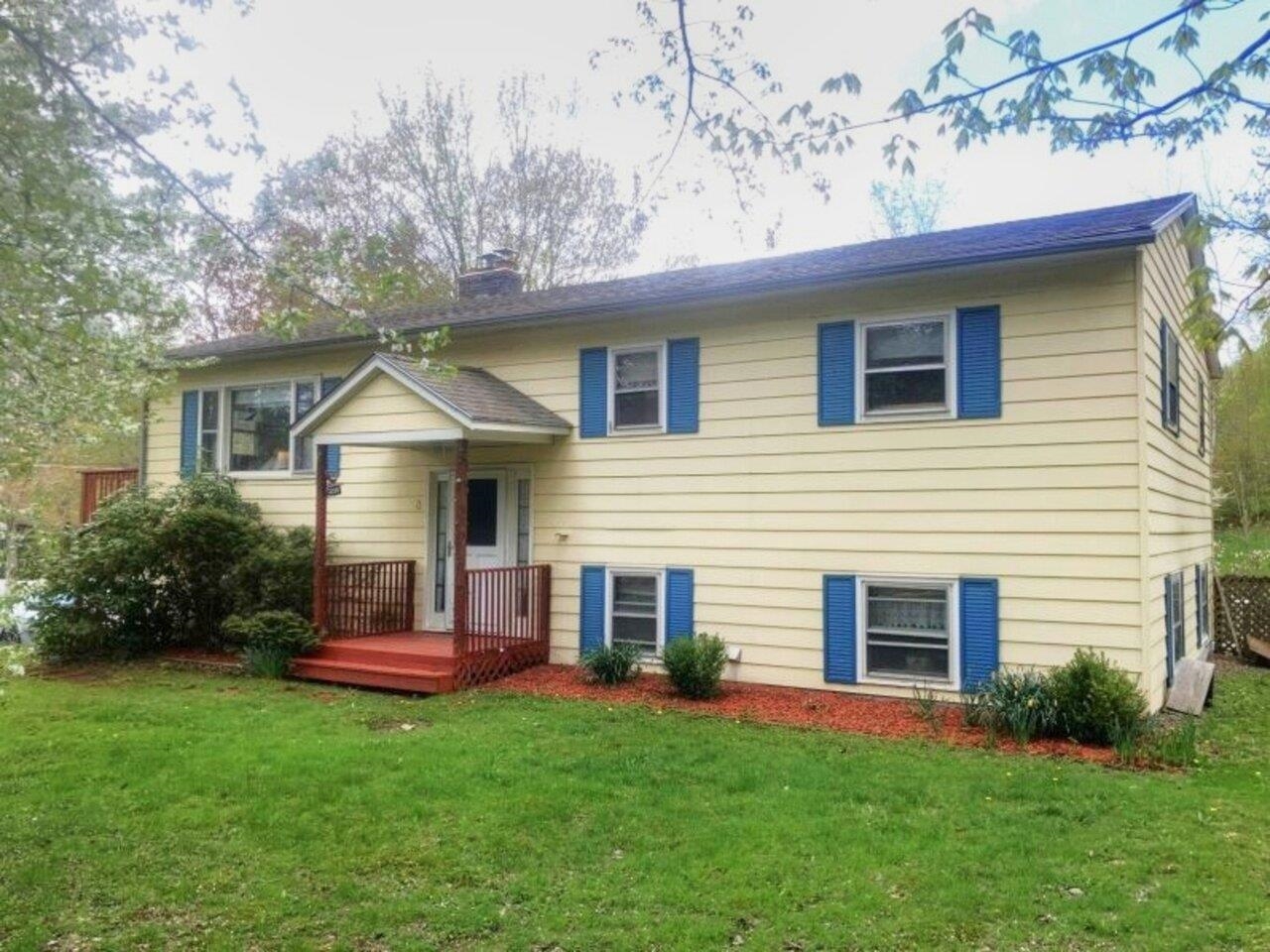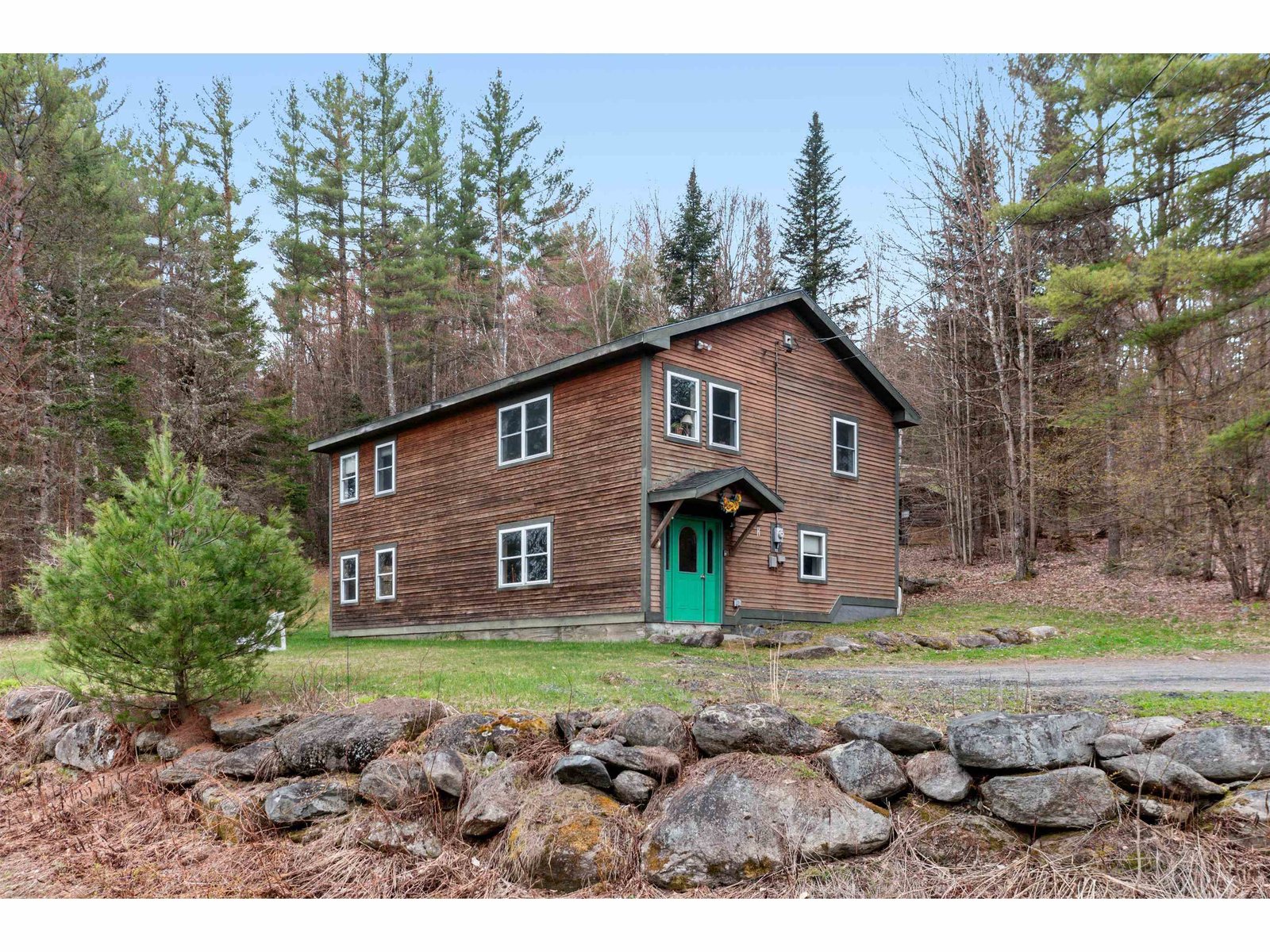Sold Status
$299,000 Sold Price
House Type
3 Beds
2 Baths
1,404 Sqft
Sold By KW Vermont
Similar Properties for Sale
Request a Showing or More Info

Call: 802-863-1500
Mortgage Provider
Mortgage Calculator
$
$ Taxes
$ Principal & Interest
$
This calculation is based on a rough estimate. Every person's situation is different. Be sure to consult with a mortgage advisor on your specific needs.
Washington County
Own a one-level home on the shores of the Winooski River. This home is set back from the road and is not in the flood plain, but does have easy access to the River. Lots of storage both in the basement, attic and shed. Solar panels keep electric bills reasonable! Master suite and two additional bedrooms that could have multiple uses. The large yard is incredible and has lots of room for outdoor games or just relaxing in the sun. An invisible fance is installed for your pets, collar included The 18' x 16' shed/lean-to stores all of your outdoor equipment. Sale includes a riding mower. Less than 2 miles from the traffic circle. †
Property Location
Property Details
| Sold Price $299,000 | Sold Date Jul 6th, 2020 | |
|---|---|---|
| List Price $295,000 | Total Rooms 6 | List Date May 31st, 2020 |
| MLS# 4808451 | Lot Size 1.000 Acres | Taxes $3,659 |
| Type House | Stories 1 | Road Frontage |
| Bedrooms 3 | Style Ranch | Water Frontage |
| Full Bathrooms 1 | Finished 1,404 Sqft | Construction No, Existing |
| 3/4 Bathrooms 1 | Above Grade 1,404 Sqft | Seasonal No |
| Half Bathrooms 0 | Below Grade 0 Sqft | Year Built 2015 |
| 1/4 Bathrooms 0 | Garage Size Car | County Washington |
| Interior FeaturesAttic, Ceiling Fan, Primary BR w/ BA, Laundry - Basement |
|---|
| Equipment & AppliancesRange-Electric, Washer, Microwave, Dishwasher, Refrigerator, Dryer, Wall AC Units, Window AC, Stove-Pellet, Forced Air |
| Kitchen 11' 8" x 13'6", 1st Floor | Dining Room 12' x 12' 7", 1st Floor | Living Room 19' x 12'3", 1st Floor |
|---|---|---|
| Primary Bedroom 12'8" x 12'3", 1st Floor | Bedroom 12' 3" x 11'5", 1st Floor | Bedroom 12'5" x 8' 8", 1st Floor |
| Mudroom 10'7" x 9'2", 1st Floor |
| ConstructionModular |
|---|
| BasementInterior, Bulkhead, Concrete, Crawl Space, Interior Stairs, Exterior Stairs, Stairs - Interior |
| Exterior Features |
| Exterior Vinyl Siding | Disability Features |
|---|---|
| Foundation Poured Concrete | House Color |
| Floors | Building Certifications |
| Roof Shingle | HERS Index |
| DirectionsFrom the Waterbury traffic circle take Route 2 northwest, toward Bolton for 1.8 miles and house will be on your left. |
|---|
| Lot Description, Sloping, Level |
| Garage & Parking , |
| Road Frontage | Water Access |
|---|---|
| Suitable Use | Water Type |
| Driveway Paved | Water Body |
| Flood Zone No | Zoning MDR |
| School District Washington West | Middle Crossett Brook Middle School |
|---|---|
| Elementary Thatcher Brook Primary Sch | High Harwood Union High School |
| Heat Fuel Gas-LP/Bottle | Excluded |
|---|---|
| Heating/Cool | Negotiable |
| Sewer Septic | Parcel Access ROW |
| Water Drilled Well | ROW for Other Parcel |
| Water Heater Owned | Financing |
| Cable Co | Documents |
| Electric Circuit Breaker(s) | Tax ID 696-221-11066 |

† The remarks published on this webpage originate from Listed By of New England Landmark Realty LTD via the NNEREN IDX Program and do not represent the views and opinions of Coldwell Banker Hickok & Boardman. Coldwell Banker Hickok & Boardman Realty cannot be held responsible for possible violations of copyright resulting from the posting of any data from the NNEREN IDX Program.

 Back to Search Results
Back to Search Results










