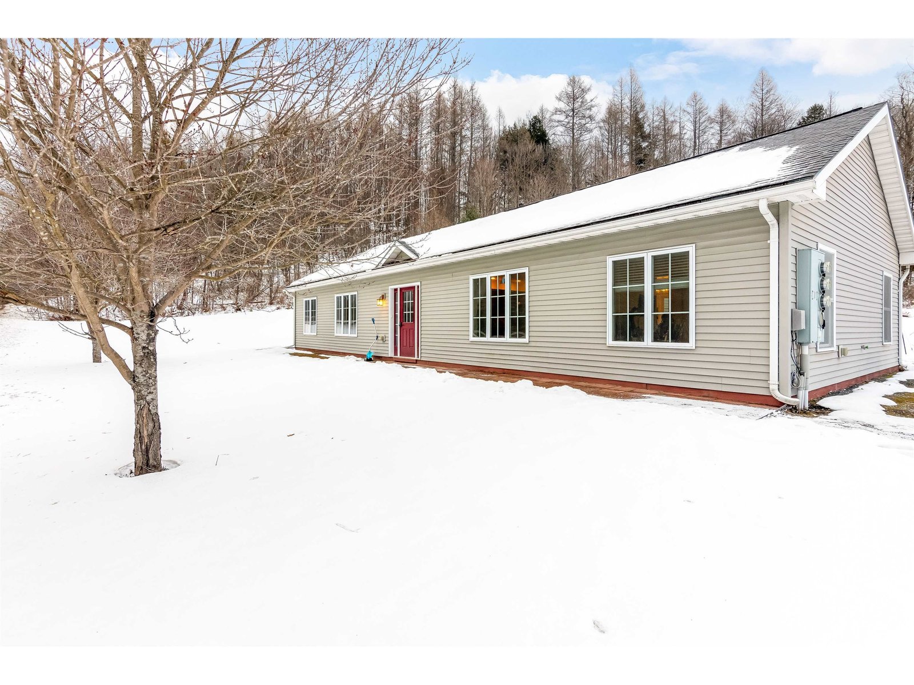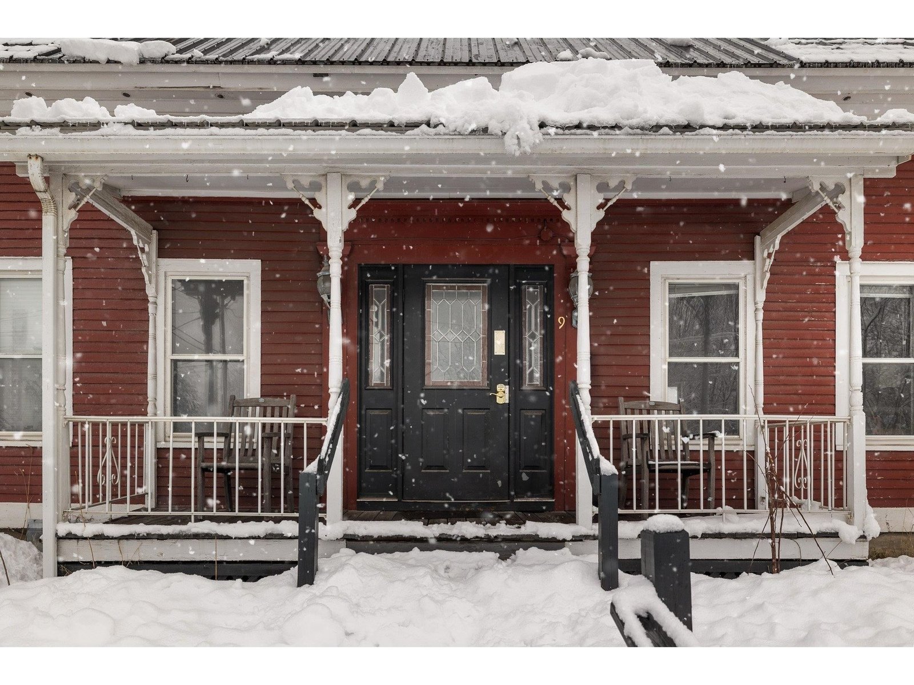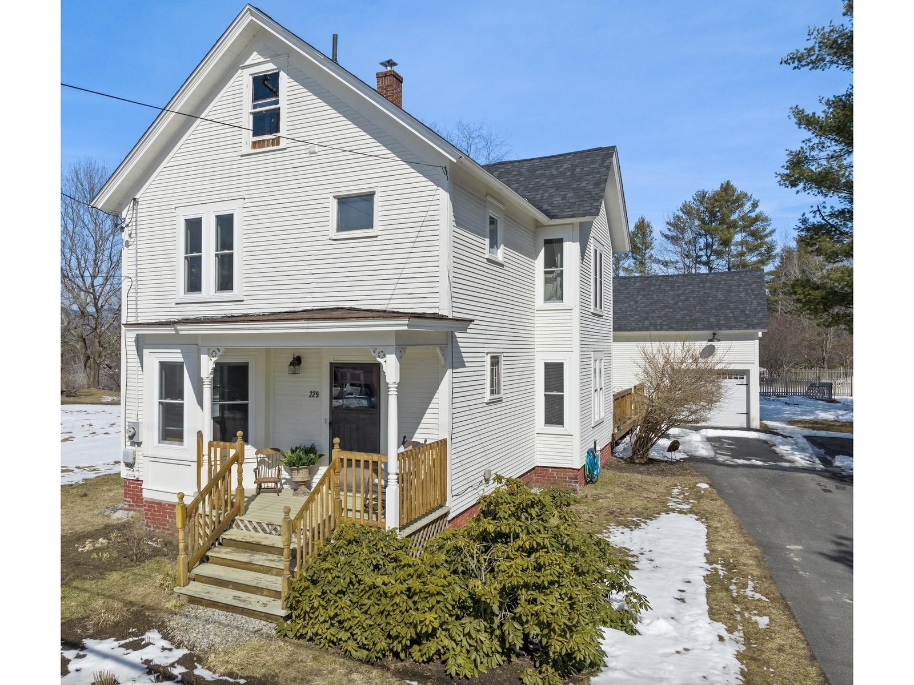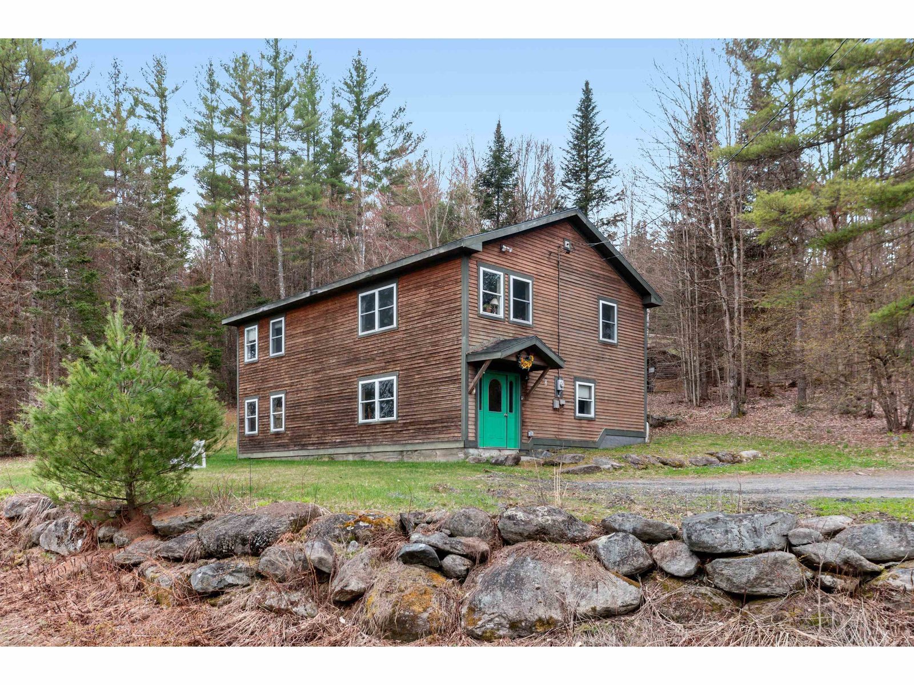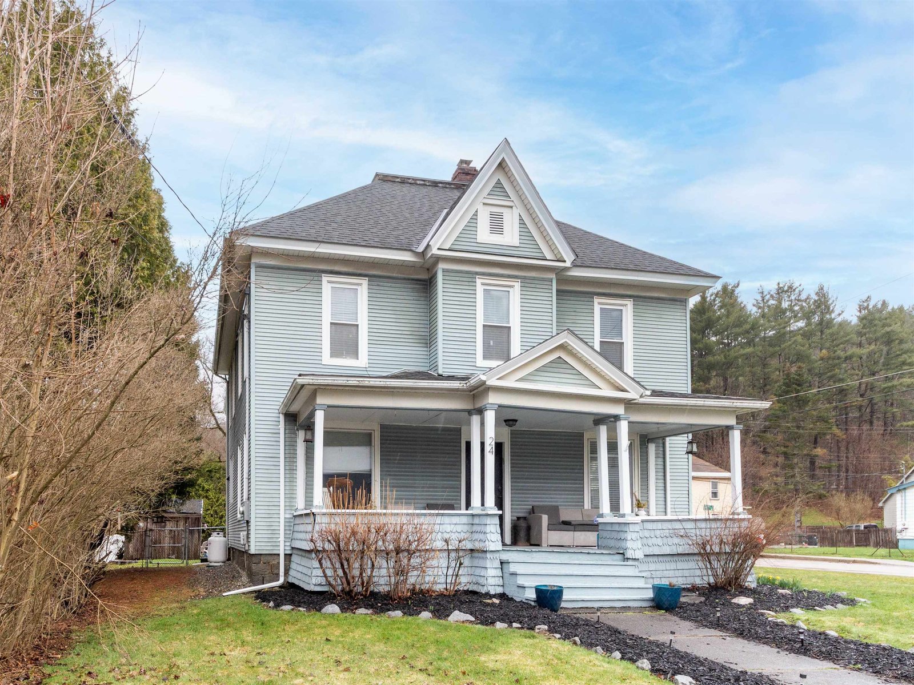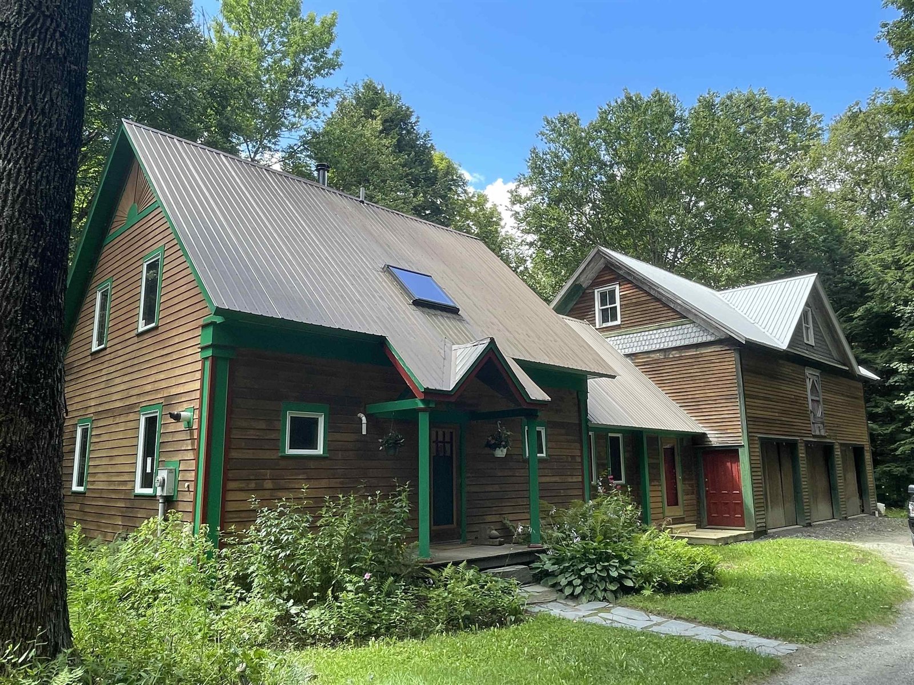Sold Status
$520,000 Sold Price
House Type
4 Beds
2 Baths
1,856 Sqft
Sold By LandVest, Inc-Burlington
Similar Properties for Sale
Request a Showing or More Info

Call: 802-863-1500
Mortgage Provider
Mortgage Calculator
$
$ Taxes
$ Principal & Interest
$
This calculation is based on a rough estimate. Every person's situation is different. Be sure to consult with a mortgage advisor on your specific needs.
Washington County
Introducing an energy-efficient home with a magnificent two story barn! Thoughtfully designed by Paul Hanke of Yestermorrow in Waitsfield, showcasing the perfect blend of modern living and sustainability. This property offers open and spacious living areas, along with a dedicated a home office or family room on the main floor, and four bedrooms on the second floor. The kitchen features granite countertops, Cherry kitchen cabinet doors, and yellow birch flooring. The combination of high-quality building materials and design features such as the "heat retention wall", both architecturally pleasing and functional for heating, make this home is comfortable to live in and cost effective to heat. One of the unique features of this property is the gorgeous attached barn, meticulously rebuilt on-site from a 1900 barn previously located on Route 2. Zinc Plated roofing tiles from the original barn are used as decorative siding! This versatile structure not only provides ample space for storage but also presents opportunities for additional work or living spaces, catering to your specific needs and preferences. Substantial enough to support a home occupation. The barn also offers convenient parking spaces for your vehicles. To fully appreciate the layout and flow of this exceptional home, please refer to the attached floor plans and tour yourself through the house on the immersive 3D tour. Don't miss out on the chance to own this energy-efficient and thoughtfully designed home. †
Property Location
Property Details
| Sold Price $520,000 | Sold Date Oct 13th, 2023 | |
|---|---|---|
| List Price $590,000 | Total Rooms 8 | List Date Jul 18th, 2023 |
| MLS# 4961850 | Lot Size 1.250 Acres | Taxes $7,533 |
| Type House | Stories 2 | Road Frontage 145 |
| Bedrooms 4 | Style New Englander, Cape | Water Frontage |
| Full Bathrooms 1 | Finished 1,856 Sqft | Construction No, Existing |
| 3/4 Bathrooms 0 | Above Grade 1,856 Sqft | Seasonal No |
| Half Bathrooms 1 | Below Grade 0 Sqft | Year Built 1995 |
| 1/4 Bathrooms 0 | Garage Size 2 Car | County Washington |
| Interior FeaturesHearth, Kitchen Island, Kitchen/Dining, Kitchen/Living, Natural Light, Vaulted Ceiling, Laundry - 2nd Floor |
|---|
| Equipment & AppliancesWasher, Cook Top-Gas, Dishwasher, Dryer, Stove - Dual Fuel, Stove-Wood, Wood Stove |
| Kitchen 11'6" x 11'6", 1st Floor | Dining Room 11'3" x 11'6", 1st Floor | Living Room 22'10" x 15'5", 1st Floor |
|---|---|---|
| Office/Study 15'11" x 17'9", 1st Floor | Bedroom 11'3" x 10'11", 2nd Floor | Bedroom 11'3" x 14'11", 2nd Floor |
| Bedroom 11'2" x 11'6", 2nd Floor | Bedroom 13'3" x 15'3", 2nd Floor |
| ConstructionWood Frame |
|---|
| BasementInterior, Concrete, Crawl Space, Interior Access |
| Exterior Features |
| Exterior Clapboard, Wood Siding | Disability Features |
|---|---|
| Foundation Poured Concrete | House Color |
| Floors Slate/Stone, Other, Hardwood, Slate/Stone | Building Certifications |
| Roof Metal | HERS Index |
| DirectionsRt 100 to Guptil Road or Howard Ave to Maple Street in Waterbury Center. Turn onto Loomis Hill. At the top, bear right onto Ripley Road. 1559 will be on your left. |
|---|
| Lot Description, Wooded, Level, Country Setting |
| Garage & Parking Attached, Barn |
| Road Frontage 145 | Water Access |
|---|---|
| Suitable Use | Water Type |
| Driveway Gravel | Water Body |
| Flood Zone No | Zoning LDR, MDR, RHSSOD |
| School District Washington West | Middle Crossett Brook Middle School |
|---|---|
| Elementary Brookside Elementary School | High Harwood Union High School |
| Heat Fuel Wood, Gas-LP/Bottle | Excluded Stand Up Freezer does not convey. Firewood is not included. |
|---|---|
| Heating/Cool None, Hot Water, Baseboard | Negotiable |
| Sewer Leach Field - On-Site, On-Site Septic Exists | Parcel Access ROW |
| Water Drilled Well | ROW for Other Parcel |
| Water Heater Owned, Gas-Lp/Bottle | Financing |
| Cable Co | Documents Property Disclosure, Septic Design, Plot Plan, Deed |
| Electric Circuit Breaker(s) | Tax ID 696-221-11118 |

† The remarks published on this webpage originate from Listed By Gayle Oberg of Element Real Estate via the NNEREN IDX Program and do not represent the views and opinions of Coldwell Banker Hickok & Boardman. Coldwell Banker Hickok & Boardman Realty cannot be held responsible for possible violations of copyright resulting from the posting of any data from the NNEREN IDX Program.

 Back to Search Results
Back to Search Results