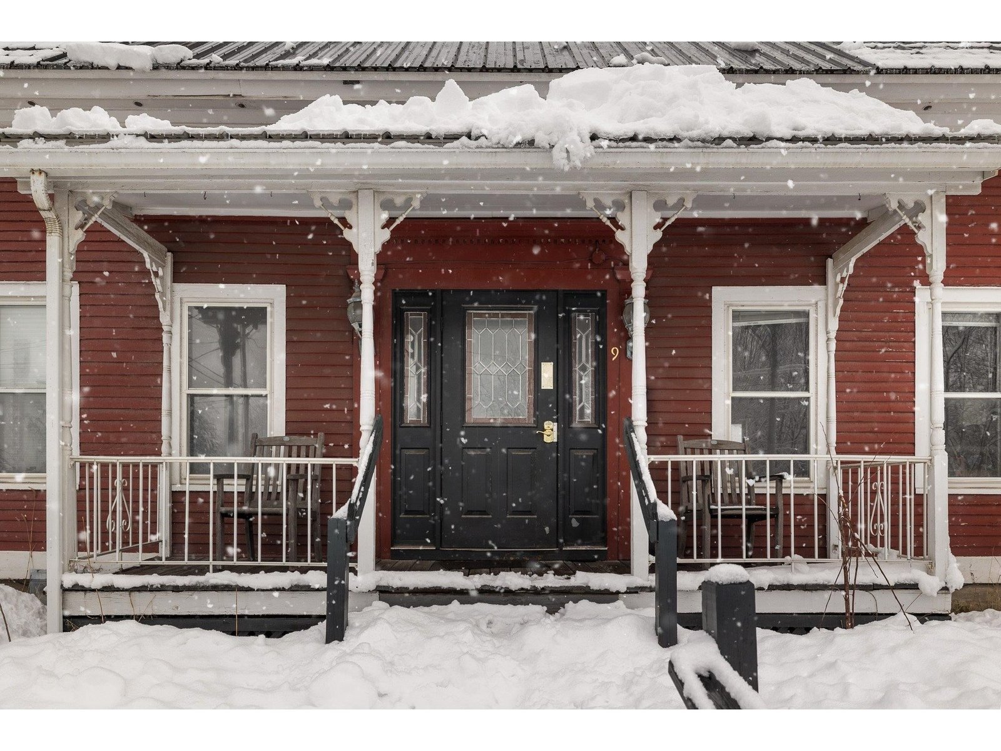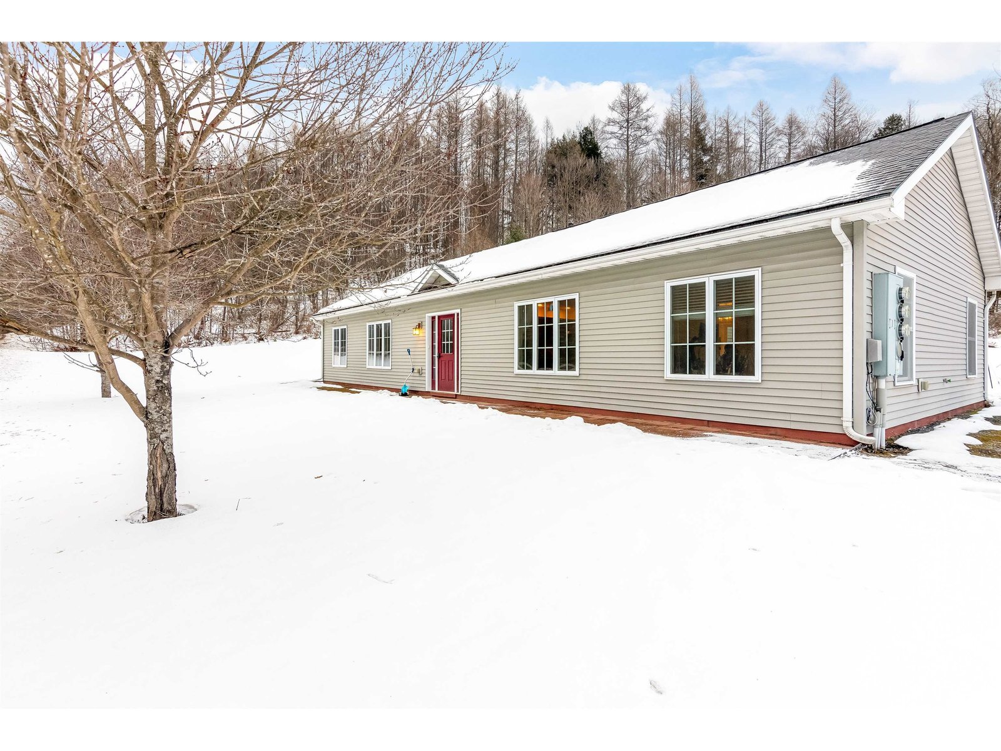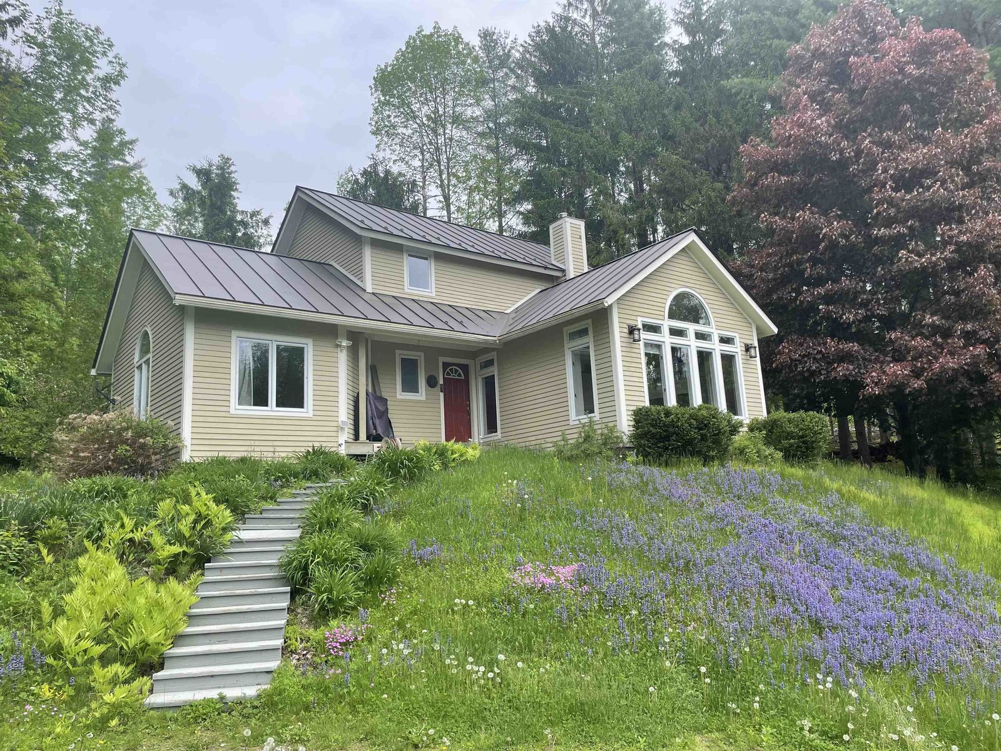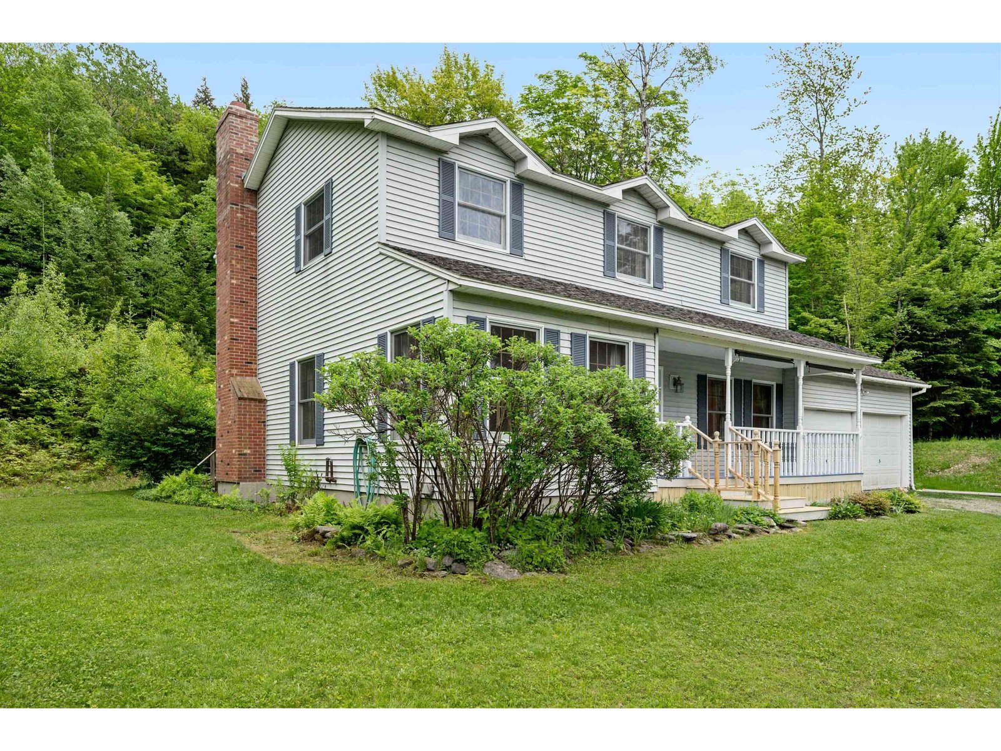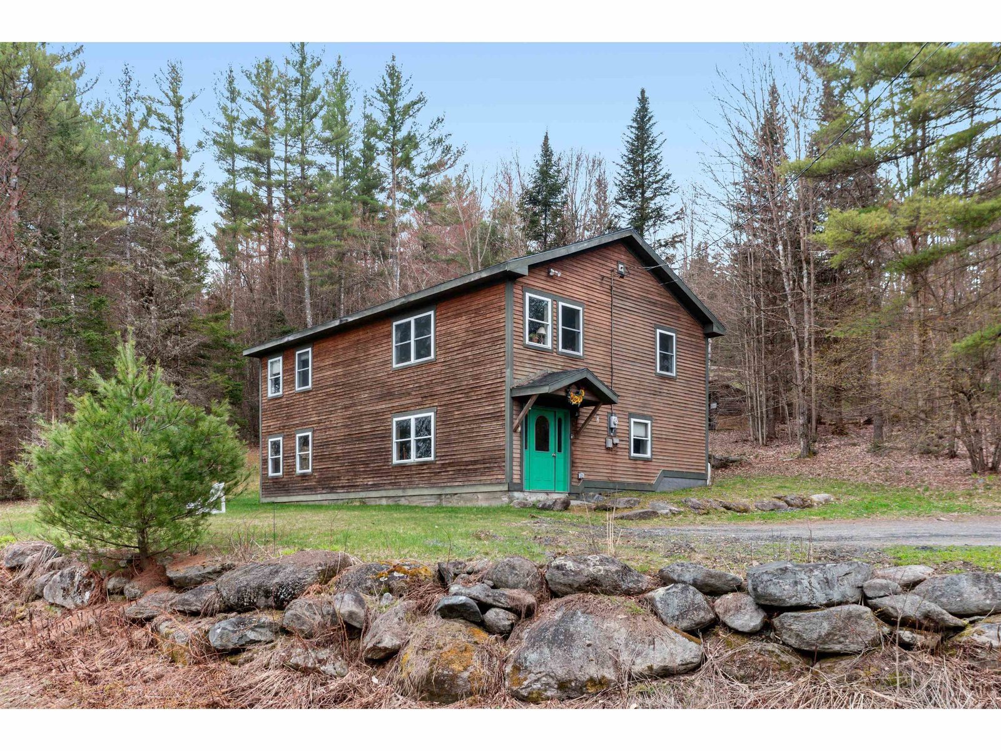Sold Status
$390,000 Sold Price
House Type
3 Beds
3 Baths
2,400 Sqft
Sold By Coldwell Banker Classic Properties
Similar Properties for Sale
Request a Showing or More Info

Call: 802-863-1500
Mortgage Provider
Mortgage Calculator
$
$ Taxes
$ Principal & Interest
$
This calculation is based on a rough estimate. Every person's situation is different. Be sure to consult with a mortgage advisor on your specific needs.
Washington County
Great location South facing and sunny with great mountain views and an income producing rental unit. About six minutes from I-89 and about 15 minutes to Stowe mountain. Great opportunity for leaf peeper and ski rentals as well as year round tenant. This house has been renovated inside and out. The property is a gardeners paradise. Very private location, high ceilings, and a Vermont soapstone wood pellet stove to offset your heating costs. Sauna negotiable.Owner is licensed Real Estate Broker. †
Property Location
Property Details
| Sold Price $390,000 | Sold Date Oct 5th, 2016 | |
|---|---|---|
| List Price $400,000 | Total Rooms 10 | List Date Mar 10th, 2016 |
| MLS# 4475463 | Lot Size 3.000 Acres | Taxes $5,810 |
| Type House | Stories 2 | Road Frontage 317 |
| Bedrooms 3 | Style Split Entry | Water Frontage |
| Full Bathrooms 2 | Finished 2,400 Sqft | Construction , Existing |
| 3/4 Bathrooms 1 | Above Grade 1,792 Sqft | Seasonal No |
| Half Bathrooms 0 | Below Grade 608 Sqft | Year Built 1973 |
| 1/4 Bathrooms 0 | Garage Size 2 Car | County Washington |
| Interior FeaturesCathedral Ceiling, Ceiling Fan, In-Law/Accessory Dwelling, In-Law Suite, Kitchen/Dining, Kitchen/Living, Primary BR w/ BA, Sauna, Vaulted Ceiling, Laundry - 2nd Floor |
|---|
| Equipment & AppliancesFreezer, Washer, Cook Top-Gas, Dishwasher, Disposal, Refrigerator, Range-Gas, Dryer, Stove - Gas, Wall AC Units, Smoke Detector, Smoke Detector, Smoke Detectr-Hard Wired, Pellet Stove, Gas Heat Stove |
| Kitchen 16' x 13.5', 2nd Floor | Dining Room 20x13.5/15x3, 2nd Floor | Living Room 16' x 13.5', 2nd Floor |
|---|---|---|
| Office/Study 16' x 20', 2nd Floor | Primary Bedroom 13.5' x 15', 2nd Floor | Bedroom 13.5x5.5/10x3, 2nd Floor |
| Bedroom 11' x 11', 1st Floor |
| ConstructionPost and Beam |
|---|
| BasementWalkout, Climate Controlled, Daylight, Finished |
| Exterior FeaturesDeck, Fence - Dog, Window Screens |
| Exterior Clapboard, Cement | Disability Features |
|---|---|
| Foundation Slab w/Frst Wall | House Color Grn/Gray |
| Floors Carpet, Ceramic Tile, Hardwood, Other | Building Certifications |
| Roof Shingle-Architectural | HERS Index |
| DirectionsFrom I-89 take Rte 100 N. Beaver Pond Rd is on the right 5 miles. 216 is the last house on the right. |
|---|
| Lot Description, Mountain View, Deed Restricted, Secluded, Landscaped, Cul-De-Sac |
| Garage & Parking Attached, Heated, 2 Parking Spaces, Driveway |
| Road Frontage 317 | Water Access |
|---|---|
| Suitable Use | Water Type |
| Driveway Gravel | Water Body |
| Flood Zone No | Zoning residential |
| School District NA | Middle |
|---|---|
| Elementary | High |
| Heat Fuel Wood Pellets, Electric, Gas-LP/Bottle | Excluded |
|---|---|
| Heating/Cool Heat Pump, Hot Water, Stove, Baseboard, Stove - Pellet | Negotiable |
| Sewer Concrete | Parcel Access ROW No |
| Water Drilled Well | ROW for Other Parcel No |
| Water Heater Electric, Owned | Financing |
| Cable Co | Documents Plot Plan, Property Disclosure, Deed |
| Electric 100 Amp | Tax ID 696-221-11678 |

† The remarks published on this webpage originate from Listed By Nicole Senecal of Omega Real Estate Associates, Inc via the NNEREN IDX Program and do not represent the views and opinions of Coldwell Banker Hickok & Boardman. Coldwell Banker Hickok & Boardman Realty cannot be held responsible for possible violations of copyright resulting from the posting of any data from the NNEREN IDX Program.

 Back to Search Results
Back to Search Results