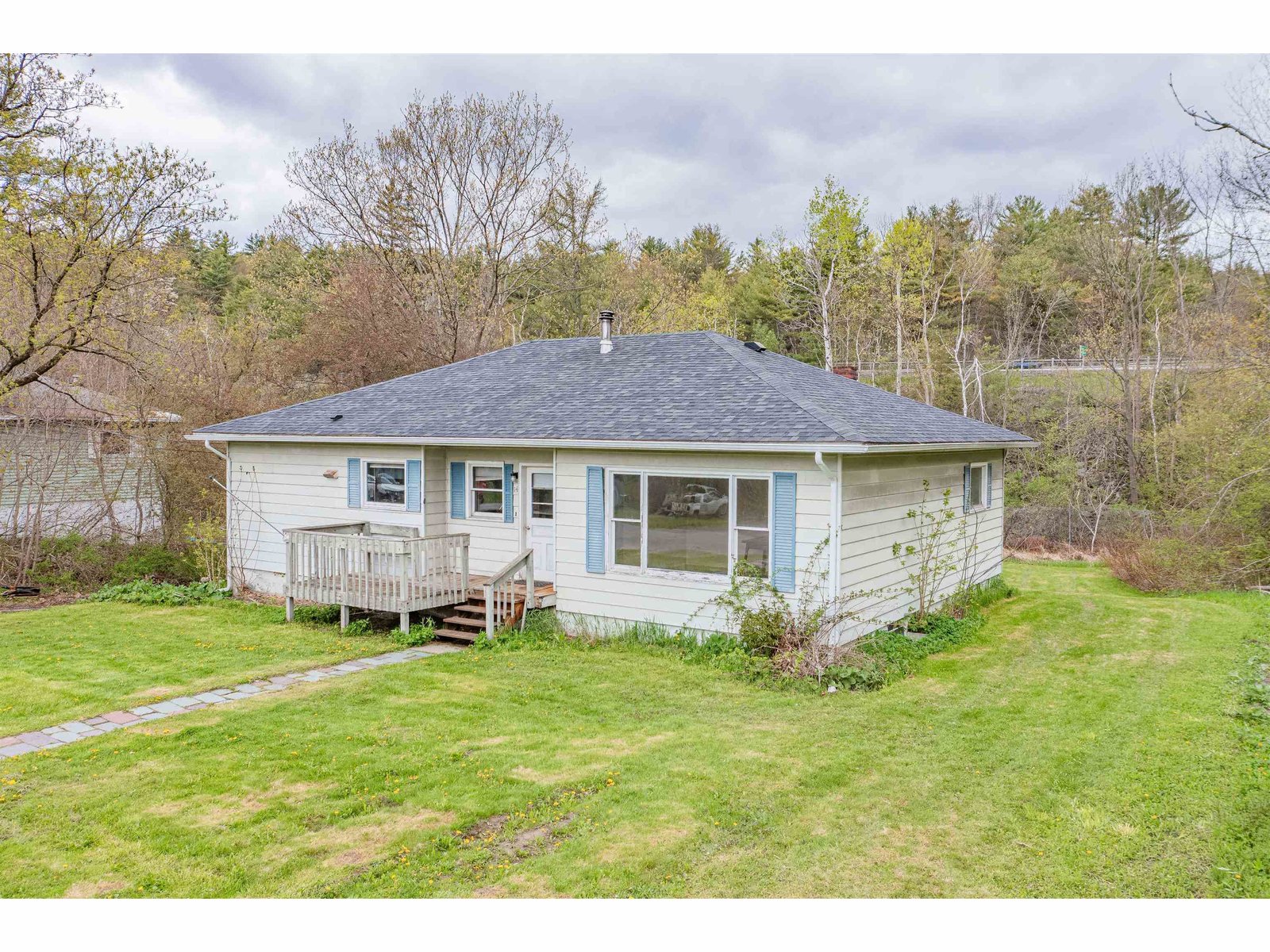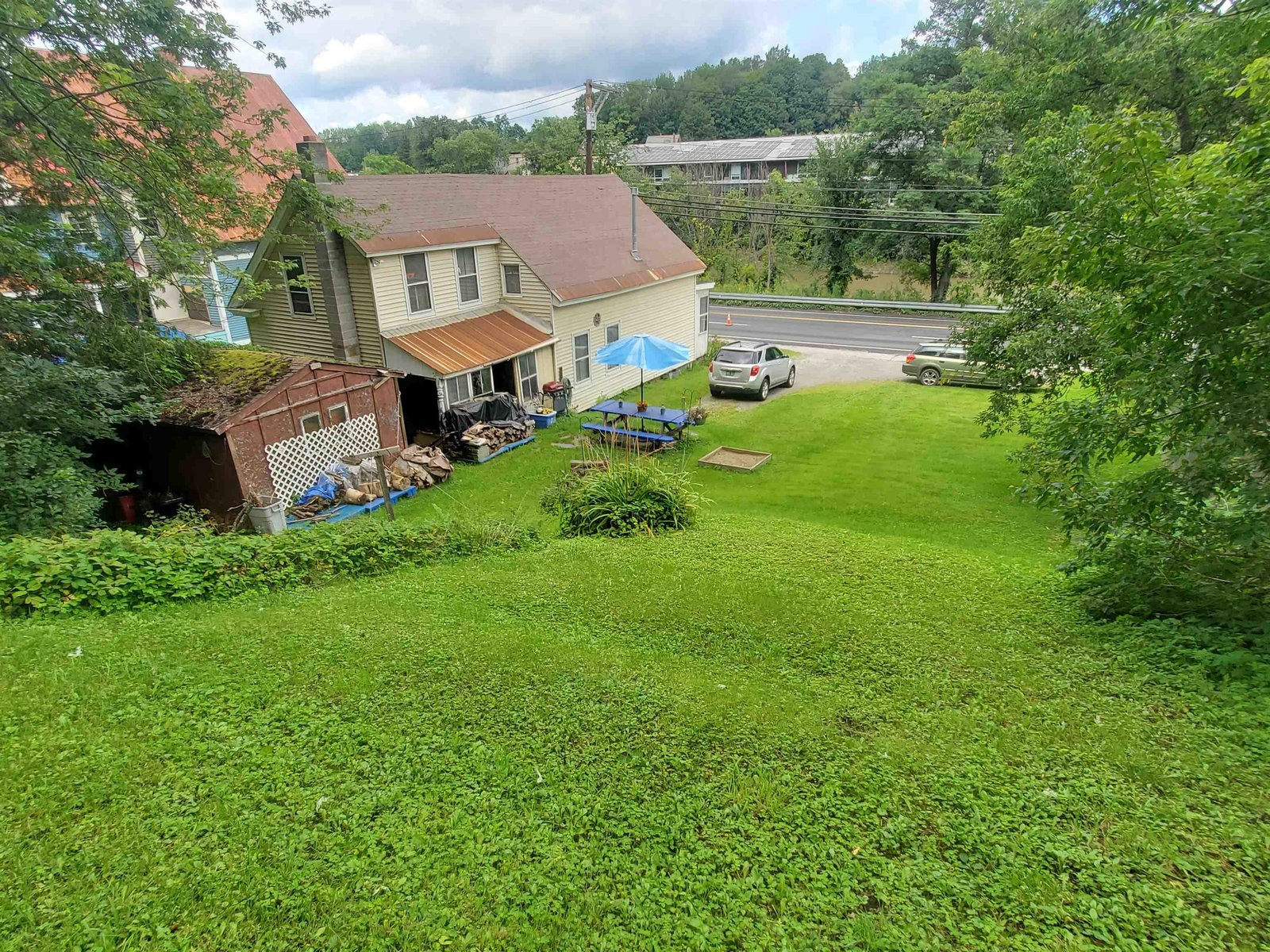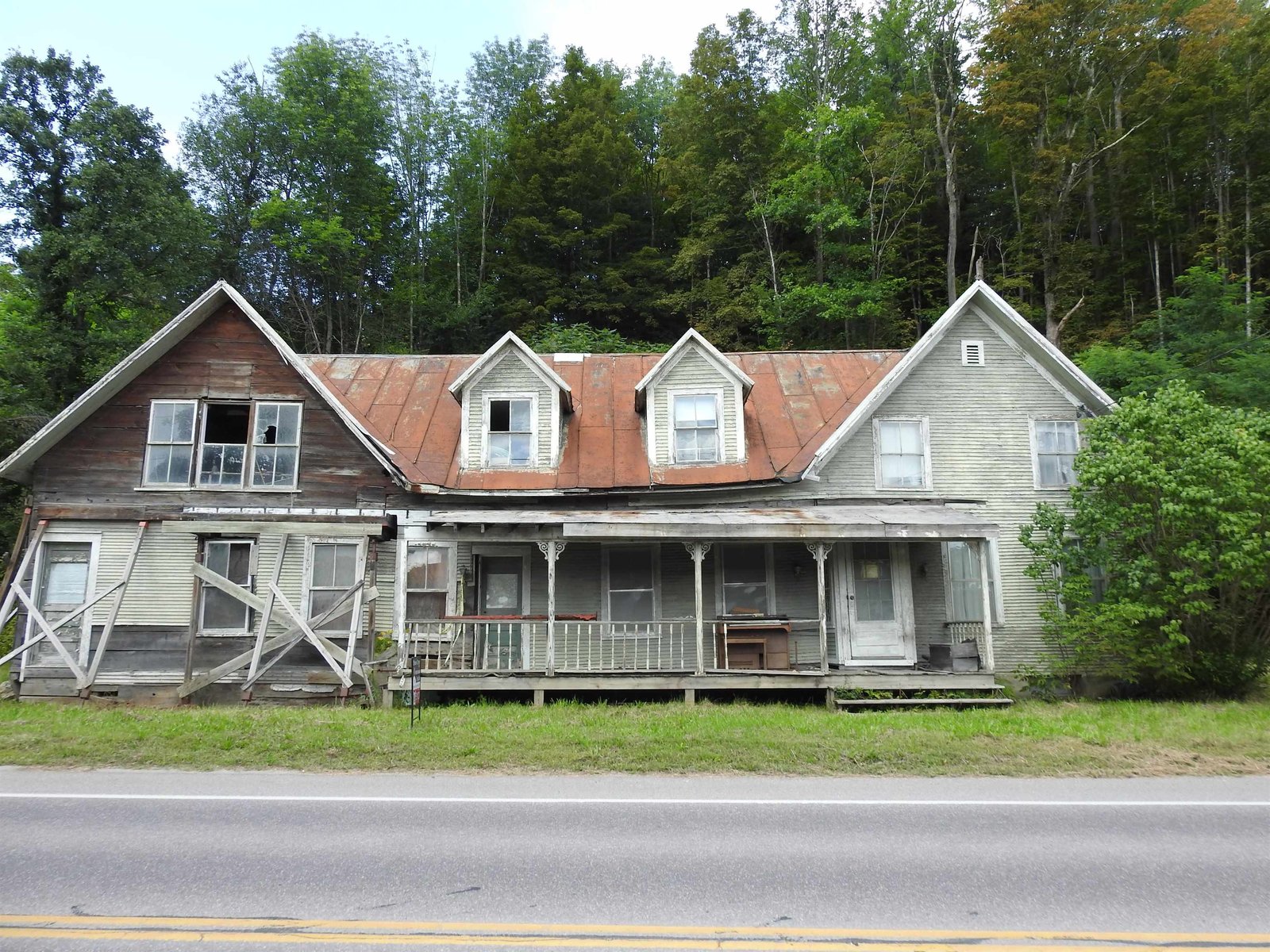Sold Status
$150,000 Sold Price
House Type
3 Beds
2 Baths
1,440 Sqft
Sold By
Similar Properties for Sale
Request a Showing or More Info

Call: 802-863-1500
Mortgage Provider
Mortgage Calculator
$
$ Taxes
$ Principal & Interest
$
This calculation is based on a rough estimate. Every person's situation is different. Be sure to consult with a mortgage advisor on your specific needs.
Washington County
Although this home is small, it was built with a great attention to detail. There is oak everywhere: doors, cabinets, trim, stairways, and windows. There is also a stained-glass window and the most incredible, ornate tin ceilings that are in remarkable condition. Three-season porches are situated on the east and west ends of the home and a claw-foot tub adorns the upstairs bath. A magnificent stairway leads to the second level with wonderful architectural quality. As this property is located in the historic/commercial district, it would make an excellent location for professional offices or one of the many conditional uses (see attached chart). The structure is in amazing shape, with a new roof in 2005 and new electrical in 2008. †
Property Location
Property Details
| Sold Price $150,000 | Sold Date Feb 5th, 2016 | |
|---|---|---|
| List Price $200,000 | Total Rooms 6 | List Date May 5th, 2015 |
| MLS# 4418739 | Lot Size 0.090 Acres | Taxes $3,764 |
| Type House | Stories 2 | Road Frontage 0 |
| Bedrooms 3 | Style Historic Vintage, Freestanding | Water Frontage |
| Full Bathrooms 1 | Finished 1,440 Sqft | Construction Existing |
| 3/4 Bathrooms 1 | Above Grade 1,440 Sqft | Seasonal No |
| Half Bathrooms 0 | Below Grade 0 Sqft | Year Built 1890 |
| 1/4 Bathrooms 0 | Garage Size 0 Car | County Washington |
| Interior FeaturesKitchen, Living Room, Natural Woodwork, Ceiling Fan, Lead/Stain Glass, 1st Floor Laundry |
|---|
| Equipment & AppliancesRefrigerator, Range-Electric |
| Primary Bedroom 13.10 x 13 2nd Floor | 2nd Bedroom 13.2 x 11.2 2nd Floor | 3rd Bedroom 9.7 x 5.6 2nd Floor |
|---|---|---|
| Living Room 14.5 x 13.9 | Kitchen 12.11 x 13.1 | Dining Room 9.11 x 9.10 1st Floor |
| 3/4 Bath 1st Floor | Full Bath 2nd Floor |
| ConstructionWood Frame, Existing |
|---|
| BasementInterior, Interior Stairs, Full, Other |
| Exterior FeaturesPorch-Enclosed |
| Exterior Vinyl | Disability Features |
|---|---|
| Foundation Stone, Concrete | House Color BlueGray |
| Floors Carpet, Softwood | Building Certifications |
| Roof Shingle-Other | HERS Index |
| DirectionsFrom the intersection of Routes 2 and 100: go south, under the overpass. 22 North Main Street is on the south side of the intersection with Winooski Street. |
|---|
| Lot DescriptionCorner, Village |
| Garage & Parking None |
| Road Frontage 0 | Water Access |
|---|---|
| Suitable UseNot Applicable | Water Type |
| Driveway Concrete | Water Body |
| Flood Zone Unknown | Zoning Downtown Design |
| School District NA | Middle Crossett Brook Middle School |
|---|---|
| Elementary Thatcher Brook Primary Sch | High Harwood Union High School |
| Heat Fuel Oil | Excluded |
|---|---|
| Heating/Cool Radiator | Negotiable |
| Sewer Public | Parcel Access ROW No |
| Water Public | ROW for Other Parcel No |
| Water Heater Electric | Financing Conventional |
| Cable Co | Documents Deed, Property Disclosure |
| Electric Circuit Breaker(s) | Tax ID 69622110780 |

† The remarks published on this webpage originate from Listed By David Jamieson of via the NNEREN IDX Program and do not represent the views and opinions of Coldwell Banker Hickok & Boardman. Coldwell Banker Hickok & Boardman Realty cannot be held responsible for possible violations of copyright resulting from the posting of any data from the NNEREN IDX Program.

 Back to Search Results
Back to Search Results










