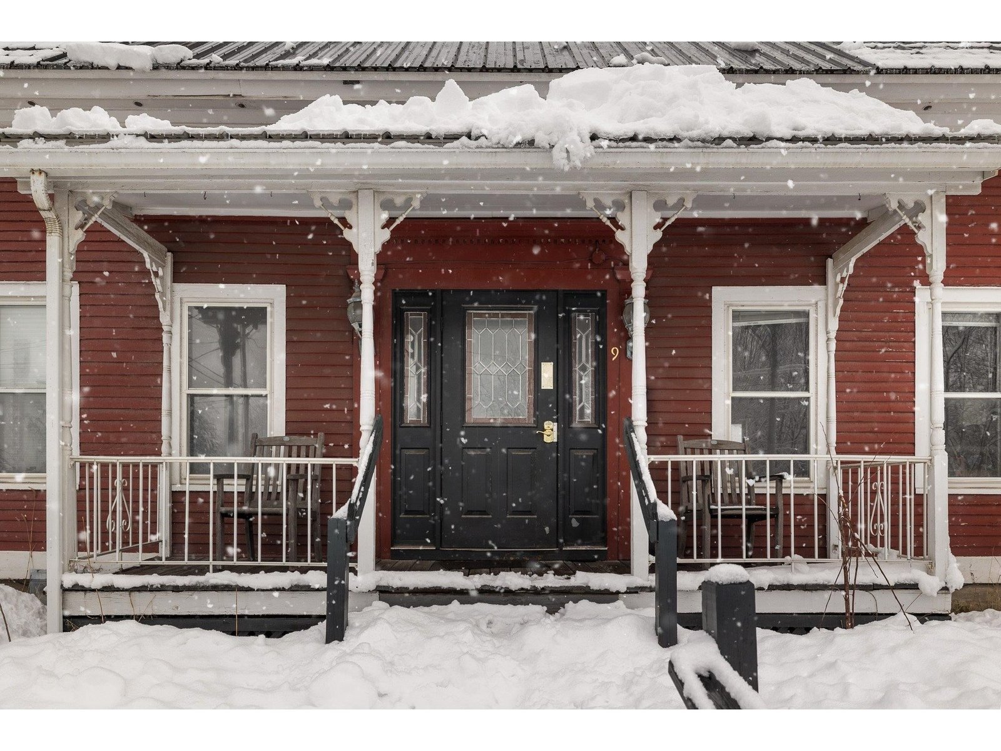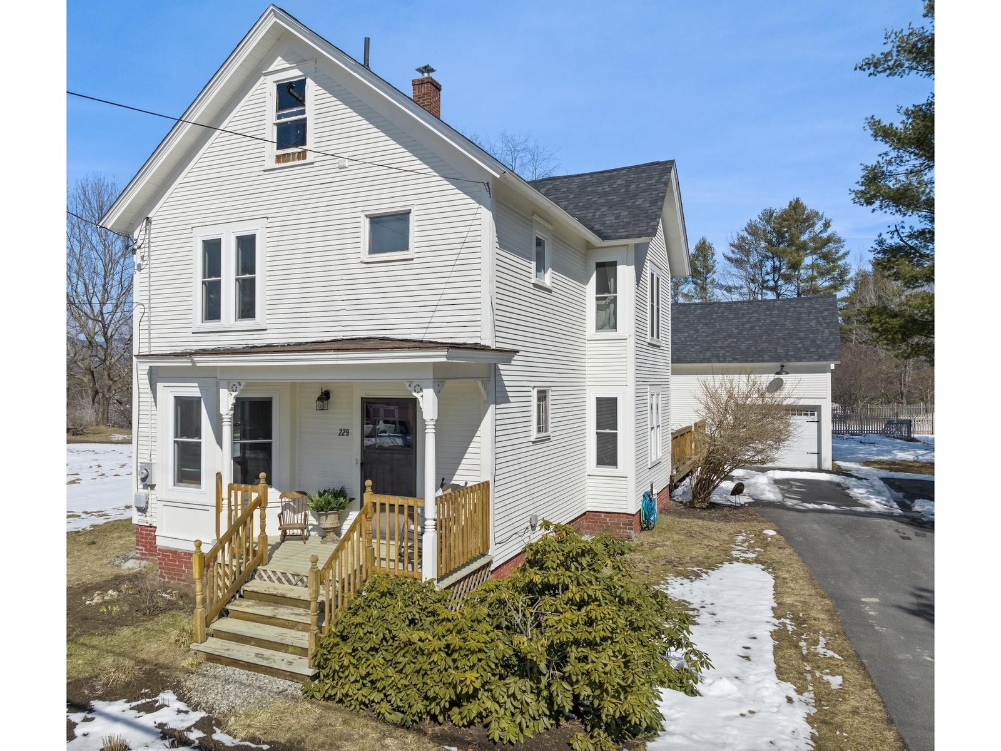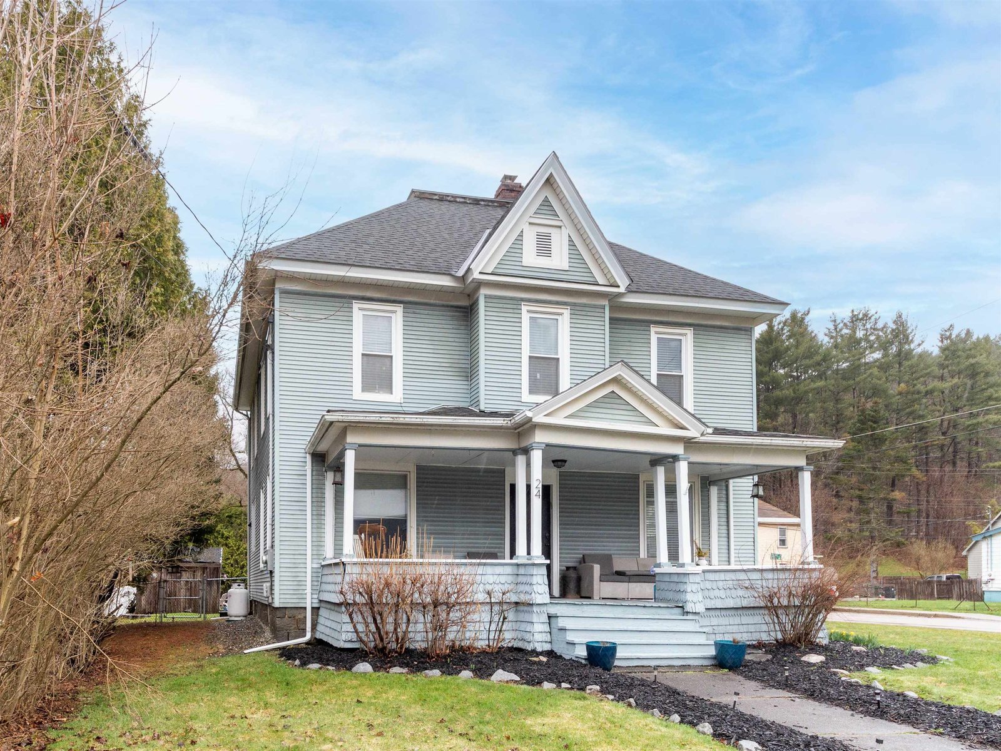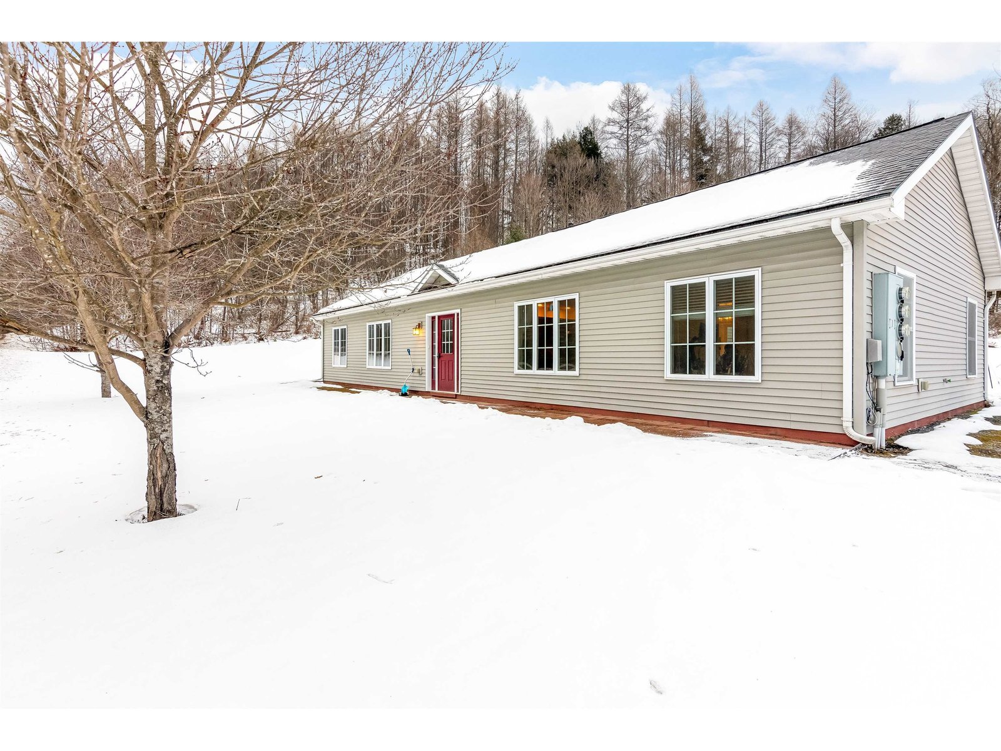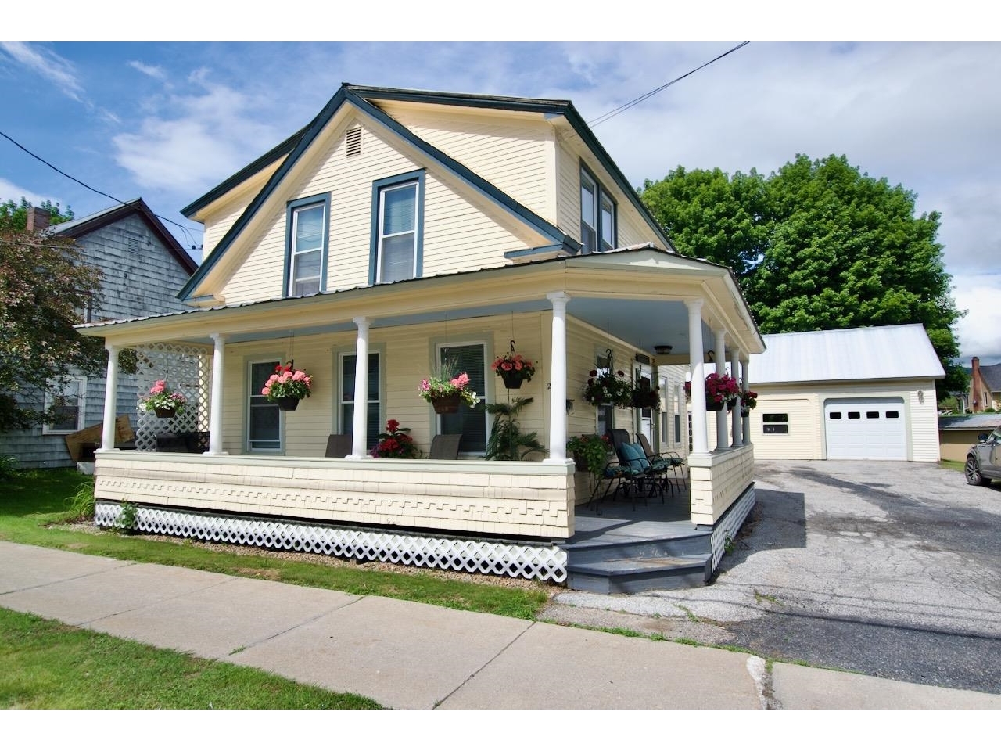Sold Status
$463,900 Sold Price
House Type
4 Beds
2 Baths
2,298 Sqft
Sold By New England Landmark Realty LTD
Similar Properties for Sale
Request a Showing or More Info

Call: 802-863-1500
Mortgage Provider
Mortgage Calculator
$
$ Taxes
$ Principal & Interest
$
This calculation is based on a rough estimate. Every person's situation is different. Be sure to consult with a mortgage advisor on your specific needs.
Washington County
A Waterbury Village treasure, this spectacular home is outside of the flood zone. It was untouched by Hurricane Irene and was not at all affected by the recent flood. This home has been cherished by the same owner for almost four decades. Meticulously maintained, this four bedroom, two bath vintage home shines brighter than ever. All you need and more can be found on the main level, with plenty of room upstairs for guests, family or friends. Transform the bonus room into an accessory dwelling complete with its own entrance or leave it as is for extra space for an office or personal retreat. The heated, detached two-car garage turned office and workshop begs to be utilized as a home based business, yoga studio or made into a fabulous accessory dwelling unit for a revenue generator! See info on the Vermont Home Improvement Program offering grants for ADUs in Associated Documents. Newer windows, doors, appliances, town water and sewer, this idyllic and iconic home awaits. Take in warm summer breezes on the wrap around veranda or retreat to the side porch off the kitchen and enjoy the afternoon sun. So much room to enjoy with loved ones, while still allowing for personal space. Stroll up idyllic Union Street to the center of the village to enjoy some of the best restaurants in Central Vermont. Walk to the school, the library, various parks, pubs, salons, shopping, and some of the best maple creemees in Vermont! †
Property Location
Property Details
| Sold Price $463,900 | Sold Date Sep 29th, 2023 | |
|---|---|---|
| List Price $499,000 | Total Rooms 9 | List Date Jun 15th, 2023 |
| MLS# 4957397 | Lot Size 0.240 Acres | Taxes $5,186 |
| Type House | Stories 2 | Road Frontage 71 |
| Bedrooms 4 | Style New Englander, Historical District | Water Frontage |
| Full Bathrooms 1 | Finished 2,298 Sqft | Construction No, Existing |
| 3/4 Bathrooms 0 | Above Grade 2,298 Sqft | Seasonal No |
| Half Bathrooms 1 | Below Grade 0 Sqft | Year Built 1875 |
| 1/4 Bathrooms 0 | Garage Size 2 Car | County Washington |
| Interior Features |
|---|
| Equipment & Appliances, , Forced Air |
| Kitchen - Eat-in 17'4" x 13', 1st Floor | Primary Bedroom 18'2" x 11', 1st Floor | Living Room 13'2" x 11'2", 1st Floor |
|---|---|---|
| Bedroom 11'5" x 8', 2nd Floor | Bedroom 10'3" x 11'1", 2nd Floor | Bedroom 11'2" x 11', 2nd Floor |
| Bonus Room 11'2" x 10'9" & 9'4" x 7'7", 2nd Floor | Office/Study 10'4" x 11'1", 2nd Floor | Other Pantry: 10' x 4'9", 1st Floor |
| Laundry Room 1st Floor |
| ConstructionWood Frame |
|---|
| BasementInterior, Dirt Floor, Insulated, Interior Access |
| Exterior Features |
| Exterior Clapboard | Disability Features |
|---|---|
| Foundation Fieldstone | House Color Yellow |
| Floors | Building Certifications |
| Roof Metal | HERS Index |
| DirectionsFrom Stowe Street in Waterbury Village, turn onto Union Street. House will be on the 7th home on your right. From I-89 take the second exit from the roundabout and make a quick left from the turn lane onto Union Street. Home is just up the hill on the left. Look for sign. |
|---|
| Lot DescriptionNo, Level, Landscaped, Near Railroad, Near Bus/Shuttle, Village, Near Paths, Near Public Transportatn, Near Railroad, Near Shopping, Near Skiing, Neighborhood, Village |
| Garage & Parking Detached, Heated |
| Road Frontage 71 | Water Access |
|---|---|
| Suitable Use | Water Type |
| Driveway Paved | Water Body |
| Flood Zone No | Zoning Residential |
| School District Washington West | Middle Crossett Brook Middle School |
|---|---|
| Elementary Brookside Elementary School | High Harwood Union High School |
| Heat Fuel Oil | Excluded White storage cabinets in bathroom (not fixed); Antique coal stove in kitchen; Kitchen island on castors. Decorative window pane in mudroom. |
|---|---|
| Heating/Cool None | Negotiable |
| Sewer Public | Parcel Access ROW |
| Water Public | ROW for Other Parcel |
| Water Heater Owned | Financing |
| Cable Co XFinity | Documents |
| Electric Circuit Breaker(s) | Tax ID 696-221-11843 |

† The remarks published on this webpage originate from Listed By Trish Sawyer of New England Landmark Realty LTD via the NNEREN IDX Program and do not represent the views and opinions of Coldwell Banker Hickok & Boardman. Coldwell Banker Hickok & Boardman Realty cannot be held responsible for possible violations of copyright resulting from the posting of any data from the NNEREN IDX Program.

 Back to Search Results
Back to Search Results
