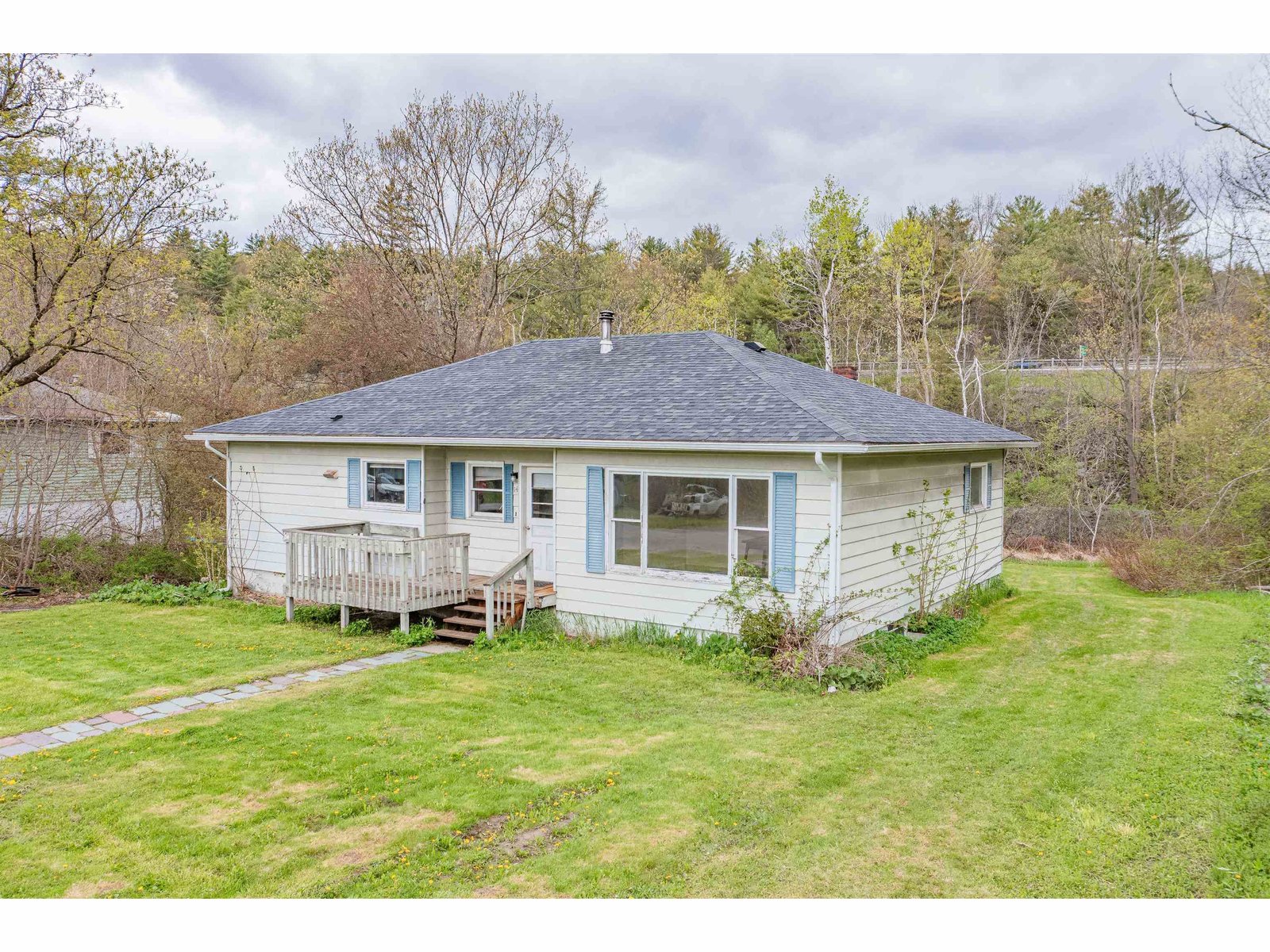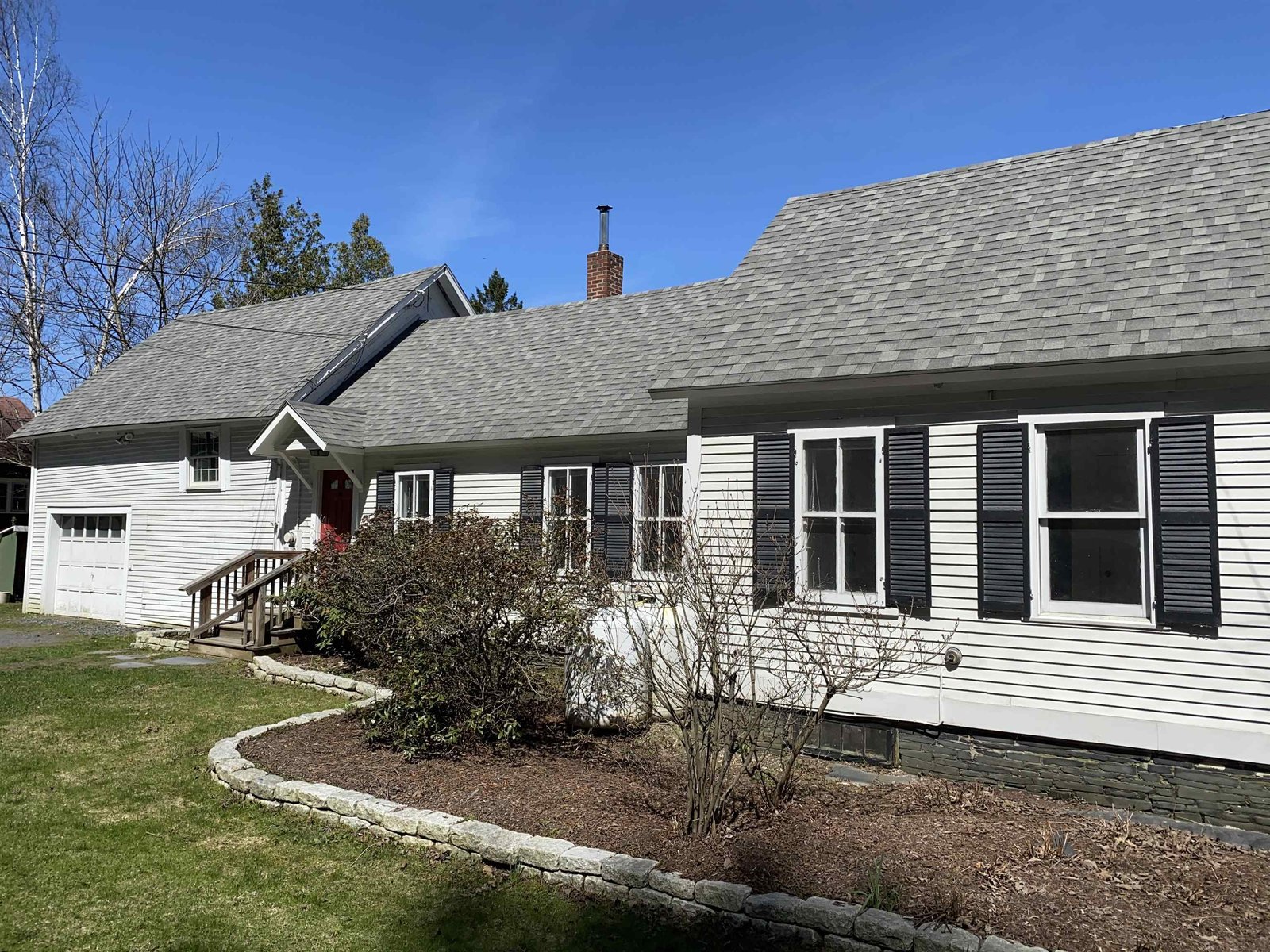Sold Status
$268,500 Sold Price
House Type
3 Beds
2 Baths
2,074 Sqft
Sold By KW Vermont-Stowe
Similar Properties for Sale
Request a Showing or More Info

Call: 802-863-1500
Mortgage Provider
Mortgage Calculator
$
$ Taxes
$ Principal & Interest
$
This calculation is based on a rough estimate. Every person's situation is different. Be sure to consult with a mortgage advisor on your specific needs.
Washington County
Absolutely beautiful ... this village home has had an extensiver renovation! Located within walking distance to the village amenities and NOT in a flood zone (yes it's true, it really is not in the flood zone!), this cape style home offers an open floor plan with stunning birch flooring, a designer kitchen with over & under cabinet lighting, a peninsula with pendant lighting and brand new stainless appliances. The dining area spills out onto the deck through new sliding glass doors and overlooks the side yard. Upstairs are 3 bedrooms including a large master bedroom with a Jack 'n Jill full bath complete with a jet tub. This property includes a fantastic enclosed porch, an attached shed for storage and a level yard for outdoor fun! Located within walking distance to your favorite spots, the rec field & pool, you're also only 2 minutes from the interstate! †
Property Location
Property Details
| Sold Price $268,500 | Sold Date Dec 8th, 2017 | |
|---|---|---|
| List Price $279,000 | Total Rooms 7 | List Date Jul 25th, 2017 |
| MLS# 4649655 | Lot Size 0.210 Acres | Taxes $3,391 |
| Type House | Stories 1 1/2 | Road Frontage 0 |
| Bedrooms 3 | Style Cape | Water Frontage |
| Full Bathrooms 2 | Finished 2,074 Sqft | Construction No, Existing |
| 3/4 Bathrooms 0 | Above Grade 2,074 Sqft | Seasonal No |
| Half Bathrooms 0 | Below Grade 0 Sqft | Year Built 1915 |
| 1/4 Bathrooms 0 | Garage Size Car | County Washington |
| Interior FeaturesKitchen/Dining, Laundry Hook-ups, 1st Floor Laundry, Primary BR with BA, Walk-in Pantry |
|---|
| Equipment & AppliancesRange-Electric, Range - Electric, Refrigerator-Energy Star, , Kitchen Island |
| Kitchen 21'11 x 15'2, 1st Floor | Dining Room Open Floor Plan Dining/Kitchen, 1st Floor | Living Room 17'4 x 15'3, 1st Floor |
|---|---|---|
| Den 10'3 x 8'7, 1st Floor | Primary Bedroom 17'3 x 15'5, 2nd Floor | Bedroom 15'5 x 13'3, 2nd Floor |
| Bedroom 11'9 x 8'9, 2nd Floor |
| ConstructionWood Frame |
|---|
| BasementInterior, Unfinished, Full |
| Exterior FeaturesPorch-Covered, Porch-Enclosed, Deck |
| Exterior Clapboard, Vinyl Siding | Disability Features |
|---|---|
| Foundation Concrete | House Color Sage |
| Floors Carpet, Hardwood | Building Certifications |
| Roof Metal | HERS Index |
| DirectionsRoute 2 past Crossroads Beverage to right on Wallace. Property on left. |
|---|
| Lot Description, Level |
| Garage & Parking |
| Road Frontage 0 | Water Access |
|---|---|
| Suitable Use | Water Type |
| Driveway Gravel | Water Body |
| Flood Zone No | Zoning Village Res |
| School District Duxbury/Waterbury Union 45 | Middle Crossett Brook Middle School |
|---|---|
| Elementary Thatcher Brook Primary Sch | High Harwood Union High School |
| Heat Fuel Gas-LP/Bottle | Excluded |
|---|---|
| Heating/Cool None, Hot Air | Negotiable |
| Sewer Public | Parcel Access ROW |
| Water Public | ROW for Other Parcel |
| Water Heater Electric, Rented | Financing |
| Cable Co | Documents |
| Electric 200 Amp, Circuit Breaker(s) | Tax ID 696-221-11544 |

† The remarks published on this webpage originate from Listed By of via the NNEREN IDX Program and do not represent the views and opinions of Coldwell Banker Hickok & Boardman. Coldwell Banker Hickok & Boardman Realty cannot be held responsible for possible violations of copyright resulting from the posting of any data from the NNEREN IDX Program.

 Back to Search Results
Back to Search Results










