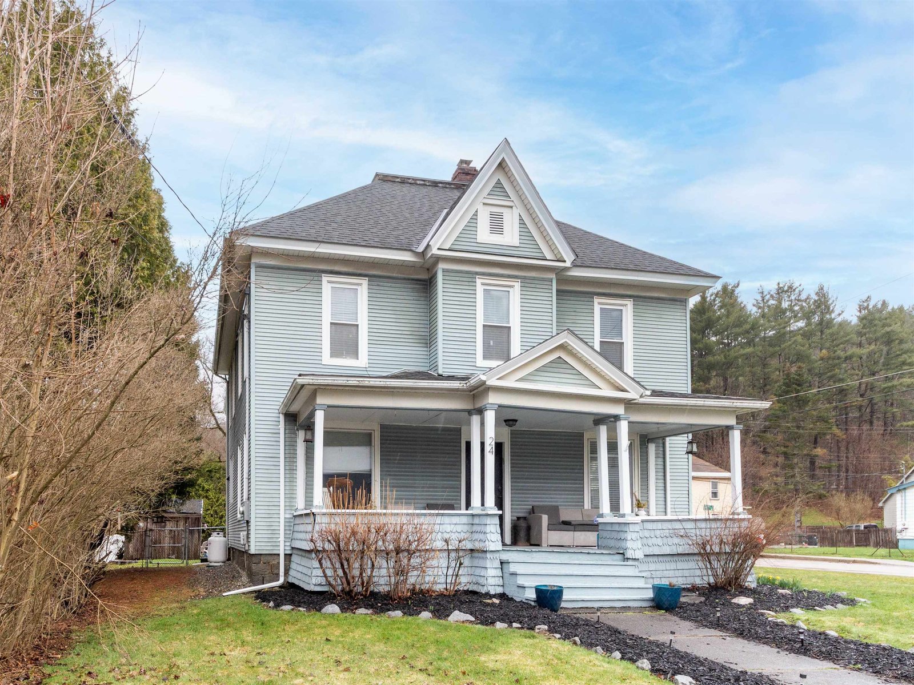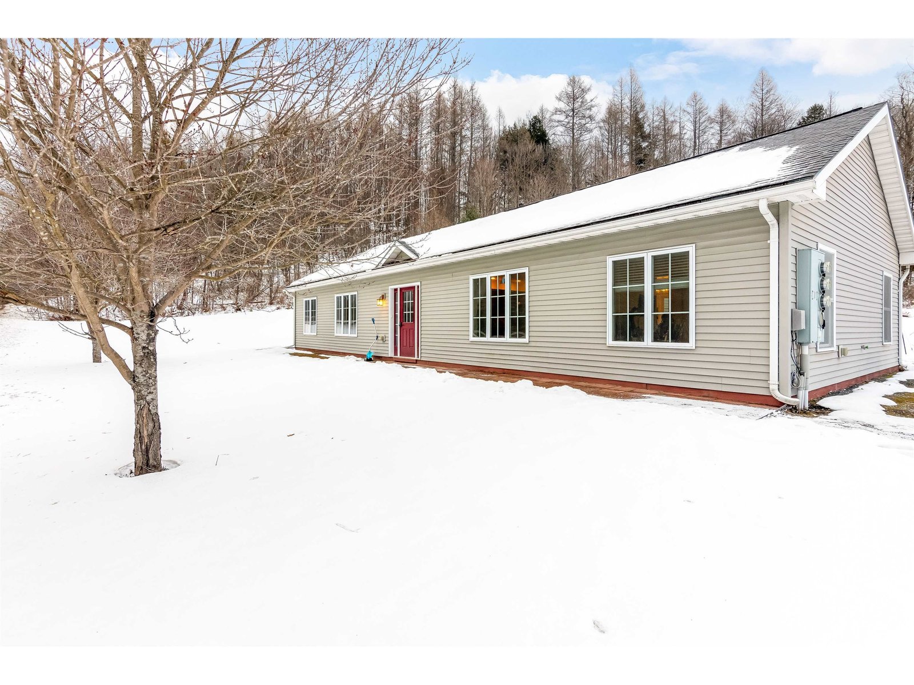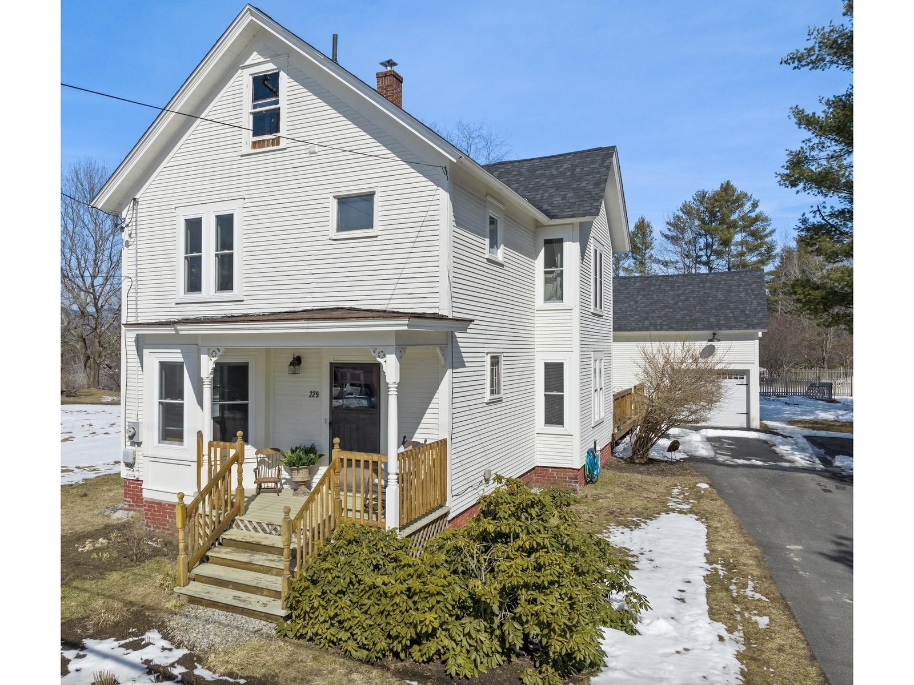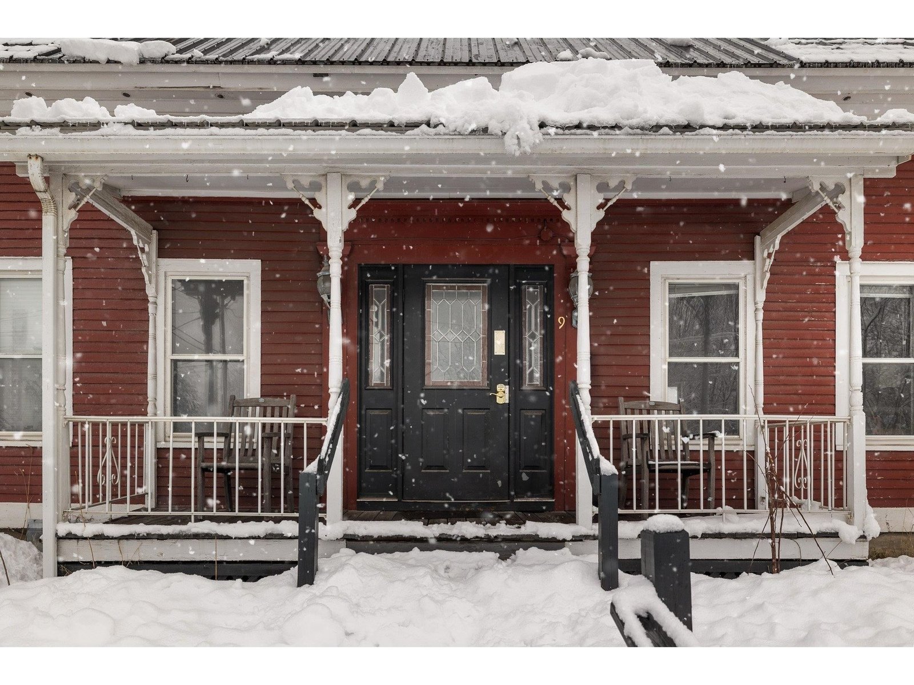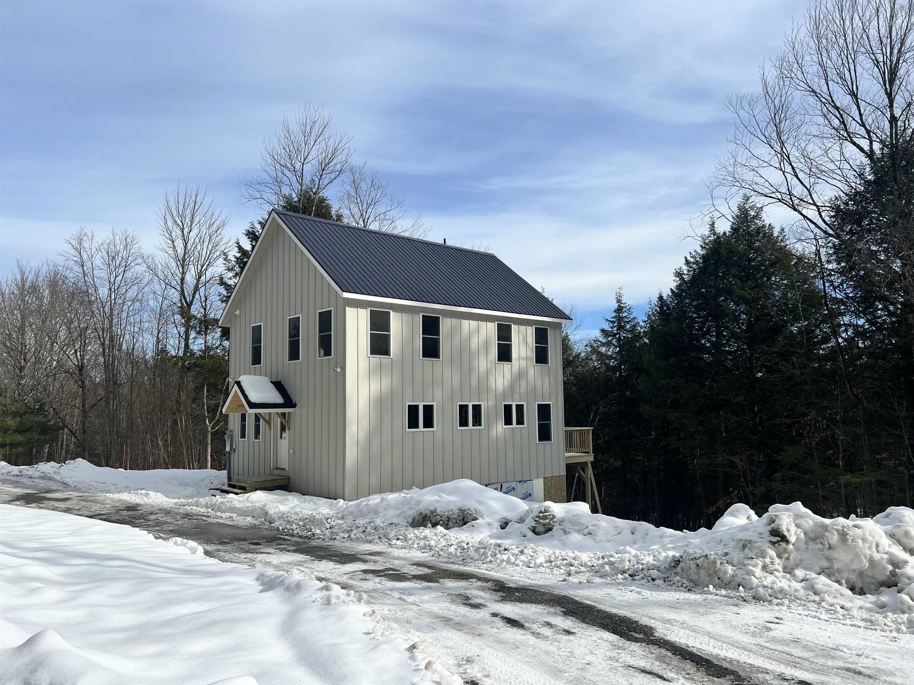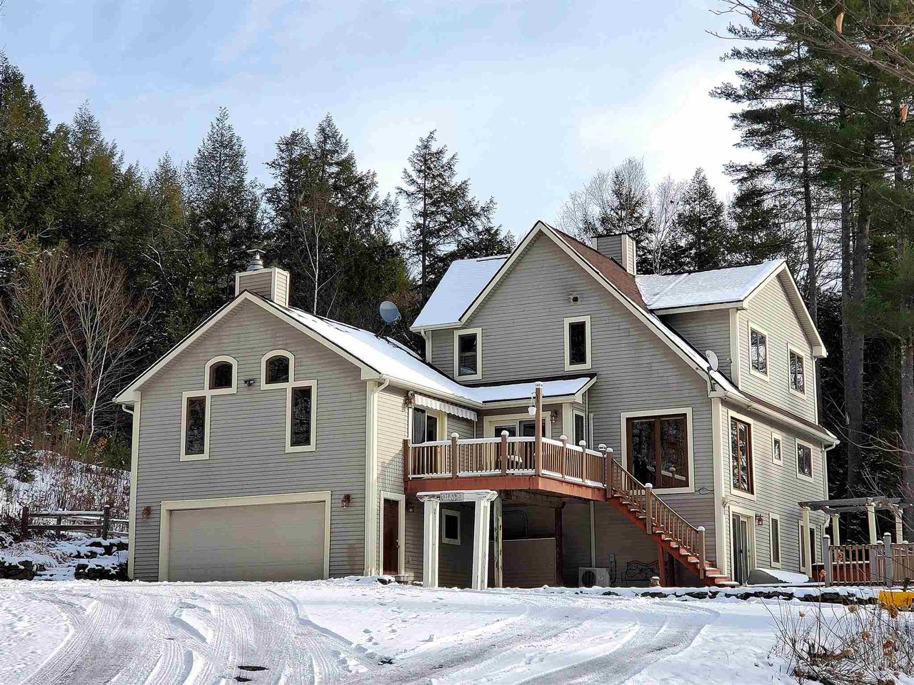241 Orchard Springs Estates Waterbury, Vermont 05676 MLS# 4841718
 Back to Search Results
Next Property
Back to Search Results
Next Property
Sold Status
$580,000 Sold Price
House Type
4 Beds
3 Baths
3,339 Sqft
Sold By Sarah Harrington of Coldwell Banker Hickok and Boardman
Similar Properties for Sale
Request a Showing or More Info

Call: 802-863-1500
Mortgage Provider
Mortgage Calculator
$
$ Taxes
$ Principal & Interest
$
This calculation is based on a rough estimate. Every person's situation is different. Be sure to consult with a mortgage advisor on your specific needs.
Washington County
This Vermont hillside haven welcomes you each time you return home. Breathe in the fresh air and gaze at the big mountain views from almost every window and floor. Versatile layout and rooms for everyone, and every activity. Multiple options for home office areas. Gather around the warm Hearthstone wood stove on a snowy winter evening or create your next gourmet meal on the huge kitchen island. 2 of the bedrooms have private baths, one on each of the upper floors. Level fenced-in play yard ideal for pets or children. Bonus barn perfect for storage or workspace. 10 acres of woodland and privacy allows for outdoor activities such as snowshoeing, x-country skiing and hiking. Come and visit this intriguing Green Mountain home in the hills. Short trip to the Village, ski areas and the greater Burlington area. †
Property Location
Property Details
| Sold Price $580,000 | Sold Date Mar 31st, 2021 | |
|---|---|---|
| List Price $600,000 | Total Rooms 8 | List Date Dec 14th, 2020 |
| MLS# 4841718 | Lot Size 10.500 Acres | Taxes $0 |
| Type House | Stories 2 | Road Frontage |
| Bedrooms 4 | Style Contemporary, Cape, Rural | Water Frontage |
| Full Bathrooms 2 | Finished 3,339 Sqft | Construction No, Existing |
| 3/4 Bathrooms 1 | Above Grade 2,530 Sqft | Seasonal No |
| Half Bathrooms 0 | Below Grade 809 Sqft | Year Built 2003 |
| 1/4 Bathrooms 0 | Garage Size 2 Car | County Washington |
| Interior FeaturesCeiling Fan, Dining Area, Fireplace - Wood, Fireplaces - 1, Kitchen Island, Primary BR w/ BA, Natural Light, Natural Woodwork, Storage - Indoor, Vaulted Ceiling, Walk-in Closet, Laundry - Basement |
|---|
| Equipment & AppliancesRefrigerator, Washer, Microwave, Dryer, Stove - Gas, Wine Cooler, Mini Split, Central Vacuum, Stove-Wood |
| Living Room 21 x 22, 1st Floor | Kitchen 13 x 20, 1st Floor | Dining Room 10 x 11, 1st Floor |
|---|---|---|
| Primary Bedroom 12 x 14, 1st Floor | Den 13 x 13, 1st Floor | Primary Bedroom 12 x 13, 2nd Floor |
| Bedroom 11 x 12, 2nd Floor | Bedroom 10 x 11, 2nd Floor | Family Room 13 x 27, Basement |
| Mudroom 6 x 9, Basement |
| ConstructionWood Frame |
|---|
| BasementWalkout, Interior Stairs, Concrete, Full, Finished, Walkout, Exterior Access |
| Exterior FeaturesBarn, Deck, Fence - Dog, Garden Space, Patio |
| Exterior Vinyl | Disability Features Bathrm w/step-in Shower, 1st Floor 3/4 Bathrm |
|---|---|
| Foundation Poured Concrete | House Color |
| Floors Tile, Carpet, Hardwood | Building Certifications |
| Roof Shingle-Asphalt | HERS Index |
| DirectionsFrom the round-about in Waterbury Village, intersection of Route 100 and Route 2, west on Route 2 for 3.0 miles, right onto Orchard Springs Estates, keep straight up center driveway #241. |
|---|
| Lot DescriptionYes, View, Wooded, Secluded, Mountain View, Landscaped, Country Setting, View, Wooded, Privately Maintained, Rural Setting, Mountain |
| Garage & Parking Attached, Auto Open, Direct Entry, 4 Parking Spaces, Driveway, Parking Spaces 4, Paved |
| Road Frontage | Water Access |
|---|---|
| Suitable Use | Water Type |
| Driveway Gravel | Water Body |
| Flood Zone No | Zoning Conservation |
| School District NA | Middle |
|---|---|
| Elementary | High |
| Heat Fuel Electric, Oil | Excluded |
|---|---|
| Heating/Cool Multi Zone, Baseboard, Mini Split | Negotiable |
| Sewer 1000 Gallon, Septic, Septic | Parcel Access ROW |
| Water Drilled Well | ROW for Other Parcel |
| Water Heater Domestic, Off Boiler | Financing |
| Cable Co | Documents Survey, Deed, Survey |
| Electric Circuit Breaker(s) | Tax ID 69622112135 |

† The remarks published on this webpage originate from Listed By Brad Chenette of Chenette Real Estate via the NNEREN IDX Program and do not represent the views and opinions of Coldwell Banker Hickok & Boardman. Coldwell Banker Hickok & Boardman Realty cannot be held responsible for possible violations of copyright resulting from the posting of any data from the NNEREN IDX Program.

