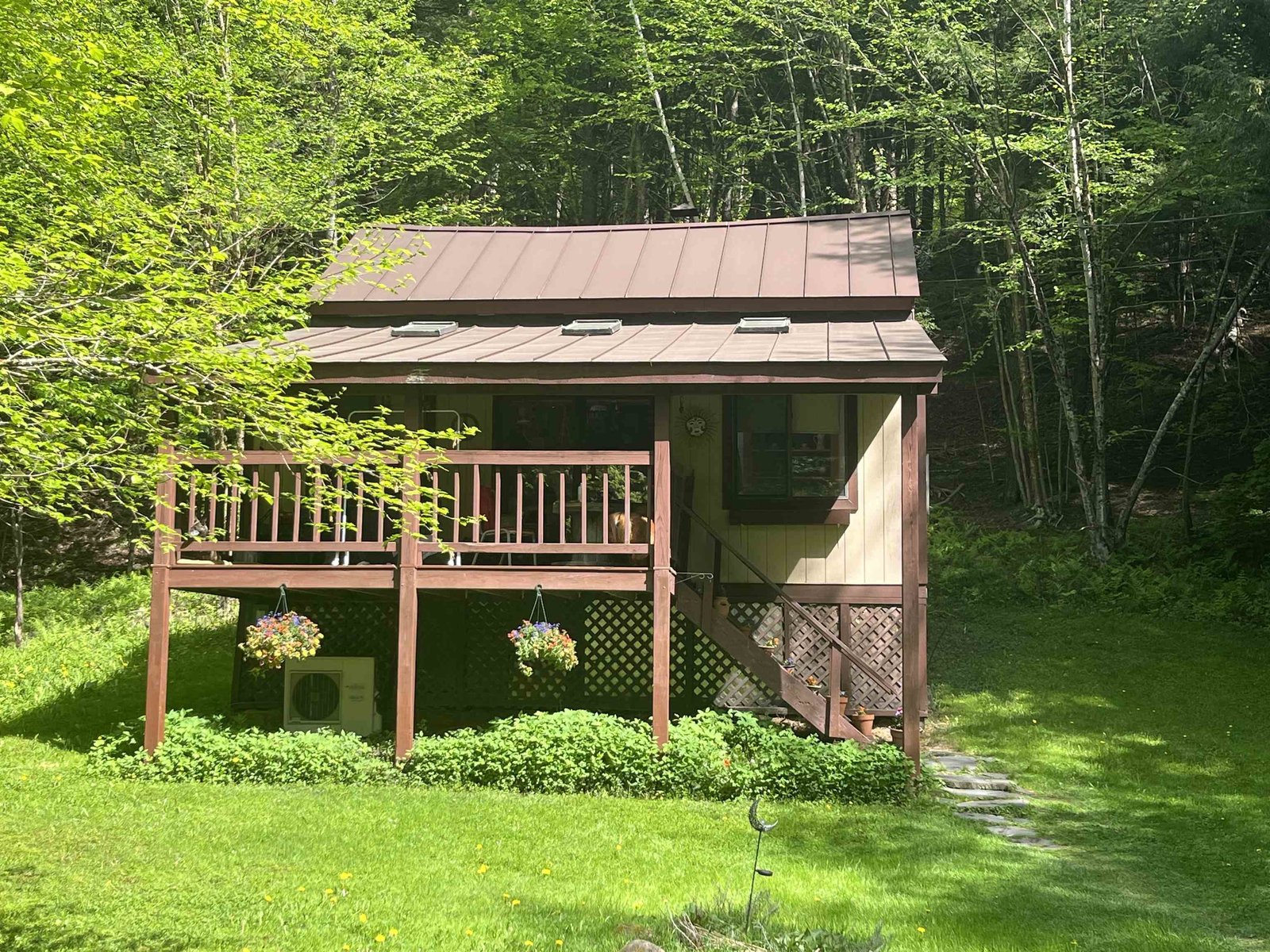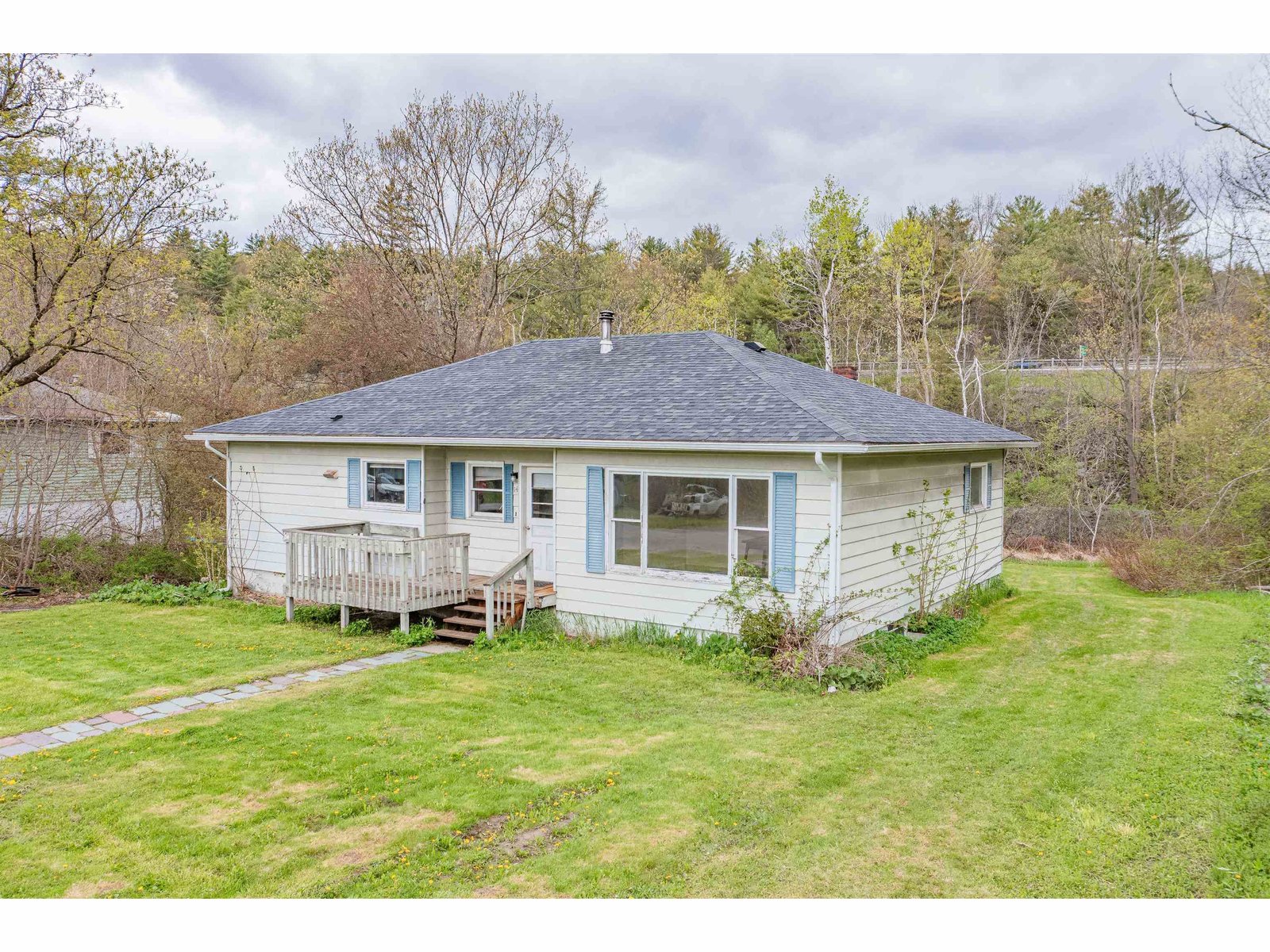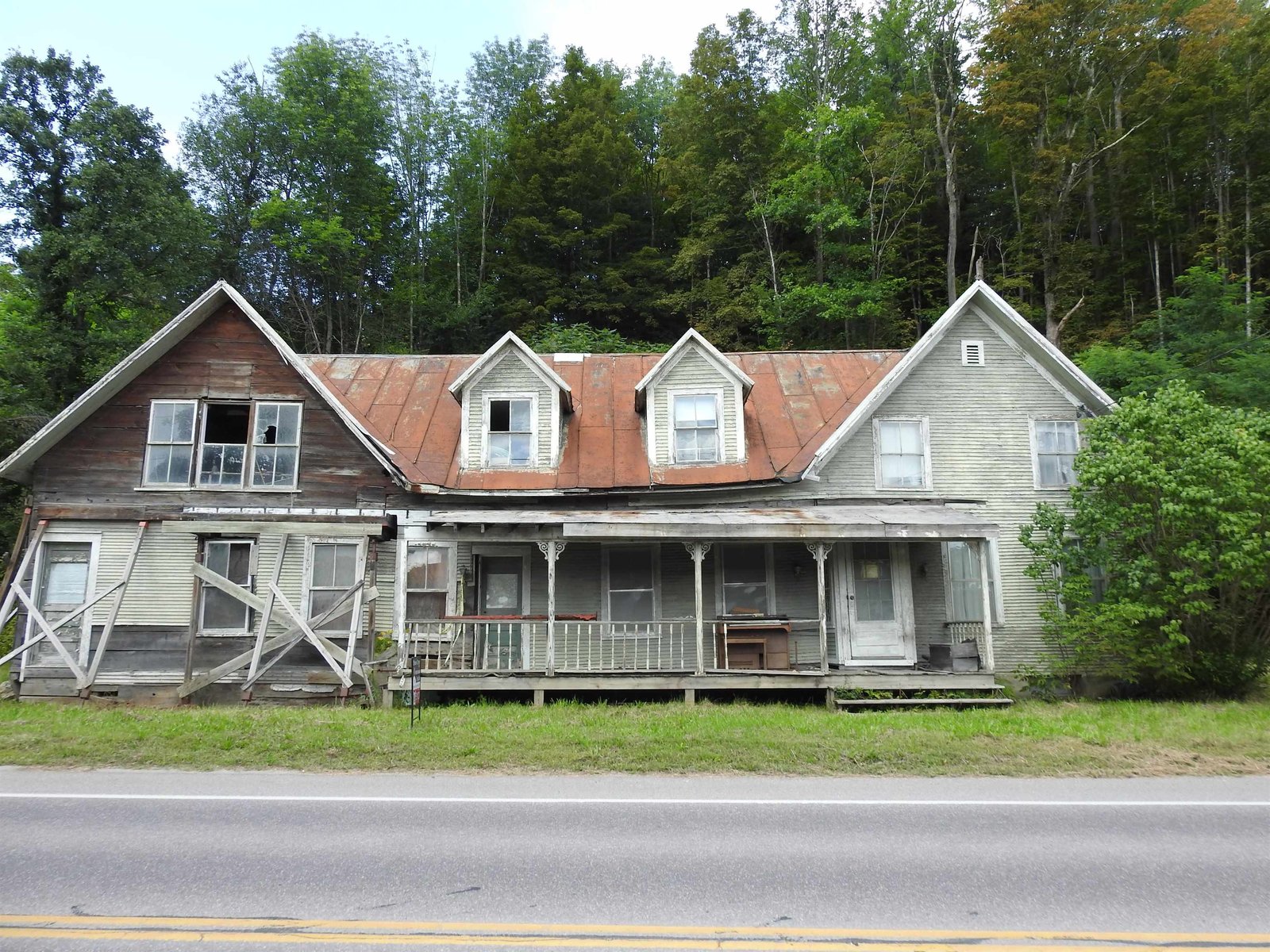Sold Status
$215,000 Sold Price
House Type
2 Beds
2 Baths
2,180 Sqft
Sold By Benchmarq Realty, LLC
Similar Properties for Sale
Request a Showing or More Info

Call: 802-863-1500
Mortgage Provider
Mortgage Calculator
$
$ Taxes
$ Principal & Interest
$
This calculation is based on a rough estimate. Every person's situation is different. Be sure to consult with a mortgage advisor on your specific needs.
Washington County
With upgrades including new furnace, on-demand hot water, and freshly refinished interiors, this classic Village home on residential Union Street is a real find in Waterbury, and its charm and beauty have been lovingly recaptured by the present owners. Distinctive features include formal front entrance and staircase, high ceilings, original plank flooring, abundant natural light, and a spacious central kitchen where everyone will want to gather. Driveway-side mud room offers storage space and second staircase to upstairs bonus room that is ideal for a home office. Dining roomâs French doors provide views of deck and rear garden - perfect for intimate al fresco gatherings. Bordered by natural areas on two sides of the lot, you may forget that youâre in the village! Walk or wheel to the post office, library, and Waterburyâs favorite restaurants and shops. Not in the flood zone and with convenient proximity to the interstate, this is village living at its best. †
Property Location
Property Details
| Sold Price $215,000 | Sold Date Nov 4th, 2015 | |
|---|---|---|
| List Price $222,000 | Total Rooms 9 | List Date Jul 18th, 2014 |
| MLS# 4371945 | Lot Size 0.270 Acres | Taxes $4,058 |
| Type House | Stories 2 | Road Frontage 75 |
| Bedrooms 2 | Style New Englander | Water Frontage |
| Full Bathrooms 1 | Finished 2,180 Sqft | Construction Existing |
| 3/4 Bathrooms 0 | Above Grade 2,180 Sqft | Seasonal No |
| Half Bathrooms 1 | Below Grade 0 Sqft | Year Built 1860 |
| 1/4 Bathrooms | Garage Size 0 Car | County Washington |
| Interior FeaturesKitchen, Living Room, Office/Study, 1st Floor Laundry, Cable |
|---|
| Equipment & AppliancesCook Top-Gas, Dishwasher, Washer, Range-Gas, Refrigerator, Dryer, Kitchen Island |
| Primary Bedroom 14x13 2nd Floor | 2nd Bedroom 10x8 2nd Floor | 3rd Bedroom 11x10 2nd Floor |
|---|---|---|
| Living Room 14x14 | Kitchen 14x17 | Dining Room 11x14 1st Floor |
| Full Bath 1st Floor | Full Bath 2nd Floor |
| ConstructionExisting |
|---|
| BasementInterior, Interior Stairs, Other, Full, Dirt |
| Exterior FeaturesShed, Deck |
| Exterior Wood, Clapboard | Disability Features |
|---|---|
| Foundation Block, Stone | House Color Brown |
| Floors Softwood, Hardwood | Building Certifications |
| Roof Metal | HERS Index |
| DirectionsFrom rotary on Rt. 100, turn onto Union St. (next to RR bridge); first house on left after passing Armory St. From Stowe St., turn onto Union St. and drive to last house on right (before Armory St.). |
|---|
| Lot DescriptionWooded Setting, Wooded, Abuts Conservation, Near Railroad, Near Bus/Shuttle, Village |
| Garage & Parking 2 Parking Spaces, Driveway |
| Road Frontage 75 | Water Access |
|---|---|
| Suitable Use | Water Type |
| Driveway Dirt | Water Body |
| Flood Zone No | Zoning RES |
| School District Washington West | Middle Crossett Brook Middle School |
|---|---|
| Elementary Thatcher Brook Primary Sch | High Harwood Union High School |
| Heat Fuel Oil | Excluded |
|---|---|
| Heating/Cool Hot Air | Negotiable |
| Sewer Public | Parcel Access ROW |
| Water Public | ROW for Other Parcel |
| Water Heater Gas-Lp/Bottle, Owned | Financing Conventional |
| Cable Co Comcast | Documents Property Disclosure |
| Electric Circuit Breaker(s) | Tax ID 696-221-10253 |

† The remarks published on this webpage originate from Listed By Richard Drill of via the NNEREN IDX Program and do not represent the views and opinions of Coldwell Banker Hickok & Boardman. Coldwell Banker Hickok & Boardman Realty cannot be held responsible for possible violations of copyright resulting from the posting of any data from the NNEREN IDX Program.

 Back to Search Results
Back to Search Results










