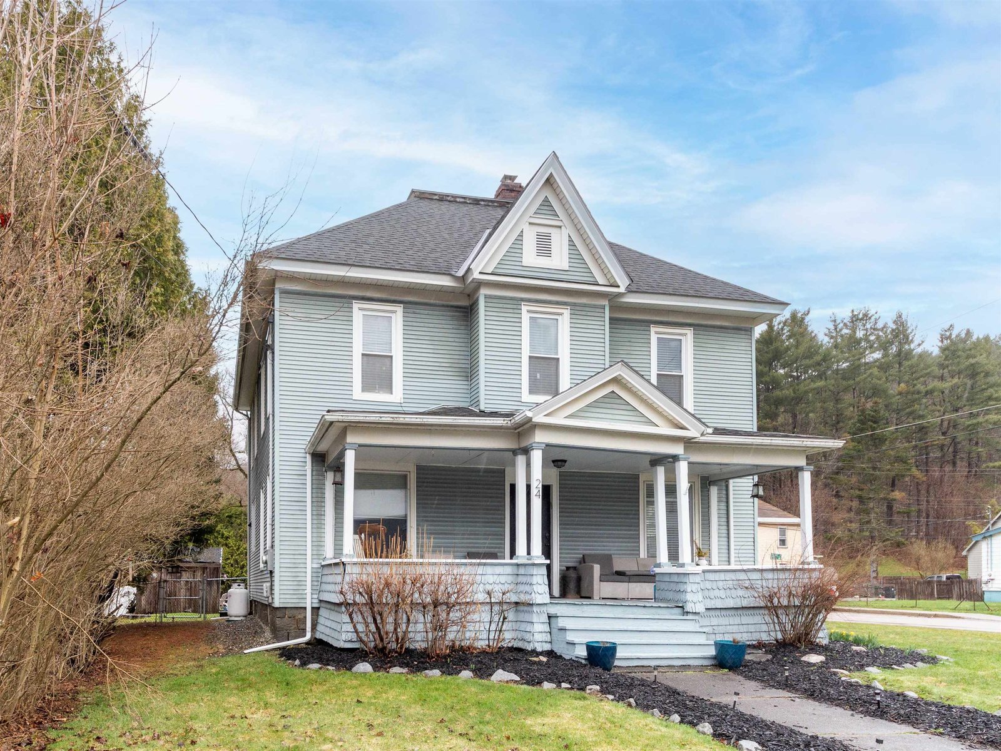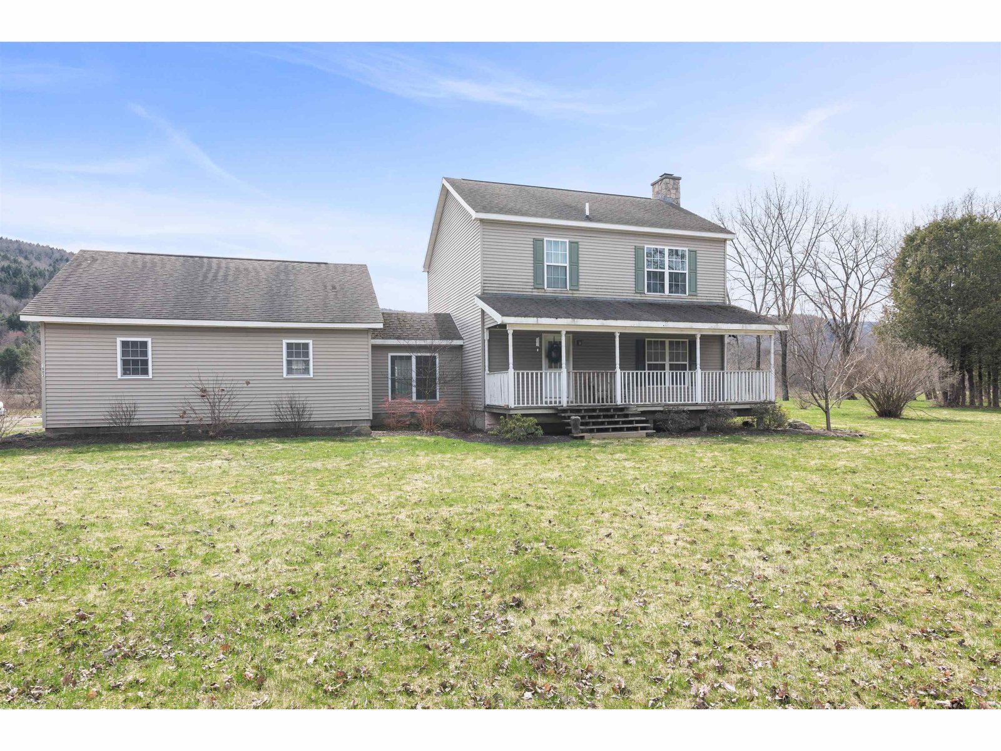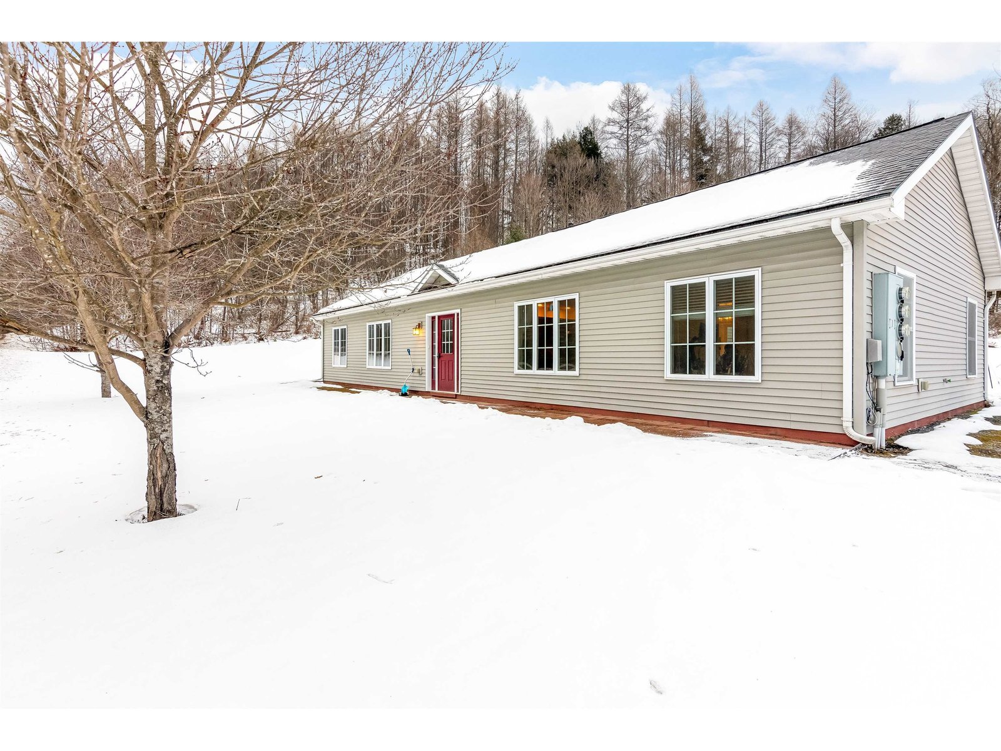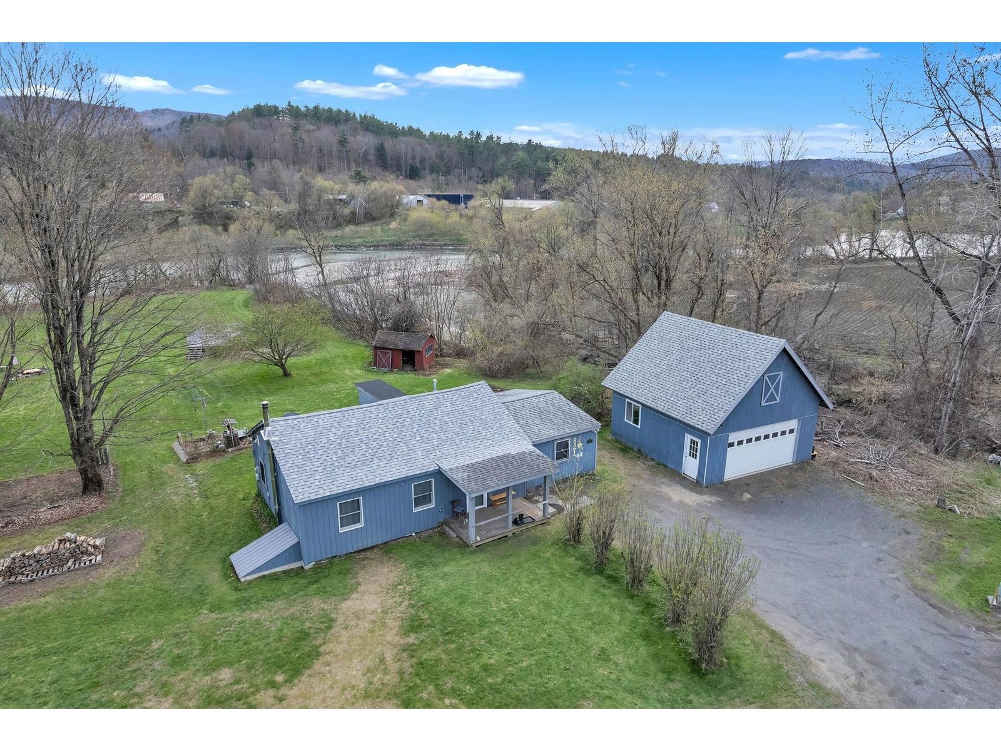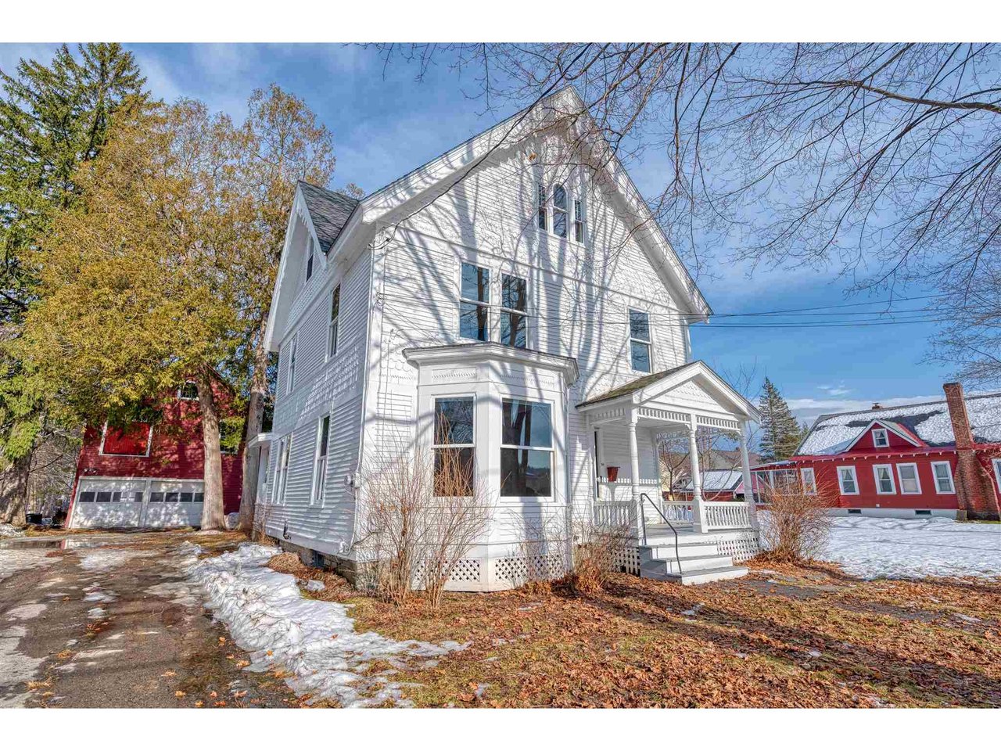Sold Status
$450,000 Sold Price
House Type
4 Beds
3 Baths
2,601 Sqft
Sold By BHHS Vermont Realty Group/Waterbury
Similar Properties for Sale
Request a Showing or More Info

Call: 802-863-1500
Mortgage Provider
Mortgage Calculator
$
$ Taxes
$ Principal & Interest
$
This calculation is based on a rough estimate. Every person's situation is different. Be sure to consult with a mortgage advisor on your specific needs.
Washington County
This Vintage Victorian home, renovated and well-maintained, in the Waterbury Village Historic District is a true gem with its spacious double city lot, classic barn/garage and expansive list of interior features. Vibrant Waterbury Village is just steps away with its cafes, breweries, shopping, yoga studios & other amenities. Step inside from the covered front porch to take in the architectural accents that define the house, including a grand staircase with intricate wood detail, original tin ceilings & stained glass window at the landing, hardwood floors & tiled hearth surrounding an LP gas fireplace. An open kitchen includes stainless appliances, breakfast bar and dining area, plus a door to the backyard and windows with south and west facing views to the sizable yard. Pantry with laundry is conveniently located beside the kitchen. The 4 upstairs bedrooms include a 3-room master suite with tiled 3/4 bath. Plus a shared full bath on the second floor. The recently finished attic offers endless possibilities as a playroom, office or hangout. Natural light brightens the entire house! The owner has made efforts to restore the house and maintain its original character. Let your imagination go wild with the classic red barn, fit for 2 vehicles, and with an upper level waiting to be reclaimed. Truly move-in ready, the house is waiting for new owners to breathe life into its rooms and start the next chapter of its history. All in one of Waterbury Village's finest neighborhoods. †
Property Location
Property Details
| Sold Price $450,000 | Sold Date May 18th, 2021 | |
|---|---|---|
| List Price $475,000 | Total Rooms 9 | List Date Mar 25th, 2021 |
| MLS# 4852494 | Lot Size 0.360 Acres | Taxes $6,189 |
| Type House | Stories 3 | Road Frontage 120 |
| Bedrooms 4 | Style Victorian | Water Frontage |
| Full Bathrooms 1 | Finished 2,601 Sqft | Construction No, Existing |
| 3/4 Bathrooms 1 | Above Grade 2,601 Sqft | Seasonal No |
| Half Bathrooms 1 | Below Grade 0 Sqft | Year Built 1895 |
| 1/4 Bathrooms 0 | Garage Size 2 Car | County Washington |
| Interior FeaturesAttic, Dining Area, Fireplace - Gas, Kitchen Island, Kitchen/Dining, Lead/Stain Glass, Primary BR w/ BA, Natural Light, Natural Woodwork, Skylight, Storage - Indoor, Walk-in Pantry, Laundry - 1st Floor |
|---|
| Equipment & AppliancesRange-Gas, Washer, Microwave, Dishwasher, Refrigerator, Dryer, Smoke Detector, CO Detector, Dehumidifier, Gas Heat Stove |
| Kitchen 19x13, 1st Floor | Dining Room 13x11, 1st Floor | Living Room 14x15, 1st Floor |
|---|---|---|
| Family Room 11x14, 1st Floor | Primary Bedroom 12x12, 2nd Floor | Bedroom 12x11, 2nd Floor |
| Other 8x13, 2nd Floor | Bedroom 10x12, 2nd Floor | Bedroom 14x17, 2nd Floor |
| Attic - Finished irregular, 3rd Floor | Bath - Full 8x9, 2nd Floor | Bath - 3/4 6x8, 2nd Floor |
| Bath - 1/2 6x4, 1st Floor |
| ConstructionWood Frame, Masonry |
|---|
| BasementInterior, Bulkhead, Crawl Space, Crawl Space, Interior Access, Exterior Access |
| Exterior FeaturesBarn, Fence - Partial, Garden Space, Natural Shade, Outbuilding, Porch - Covered, Window Screens |
| Exterior Wood, Shingle, Clapboard | Disability Features |
|---|---|
| Foundation Stone, Brick | House Color White |
| Floors Vinyl, Hardwood, Ceramic Tile | Building Certifications |
| Roof Shingle-Asphalt, Metal | HERS Index |
| DirectionsI89 Exit 10 to Route 100 S. At the traffic circle take the 3rd exit onto 100 S/Rt 2 E (N Main St). Turn right onto Elm St after the first light. Turn left onto Randall St. House will be on the left. |
|---|
| Lot DescriptionNo, Level, Landscaped, City Lot, Sidewalks |
| Garage & Parking Detached, Barn, Storage Above, 3 Parking Spaces, On Street, On Street, Parking Spaces 3 |
| Road Frontage 120 | Water Access |
|---|---|
| Suitable Use | Water Type |
| Driveway Paved | Water Body |
| Flood Zone Yes | Zoning Residential |
| School District Harwood UHSD 19 | Middle Crossett Brook Middle School |
|---|---|
| Elementary Brookside Elementary School | High Harwood Union High School |
| Heat Fuel Oil, Gas-LP/Bottle | Excluded |
|---|---|
| Heating/Cool None, Radiator, Hot Water | Negotiable |
| Sewer Public | Parcel Access ROW No |
| Water Public | ROW for Other Parcel |
| Water Heater Electric, Owned | Financing |
| Cable Co | Documents Property Disclosure, Other, Deed, Property Disclosure, Tax Map |
| Electric 100 Amp, Circuit Breaker(s), 220 Plug | Tax ID 696-221-11137 |

† The remarks published on this webpage originate from Listed By Kathleen OBrien of Four Seasons Sotheby\'s Int\'l Realty via the NNEREN IDX Program and do not represent the views and opinions of Coldwell Banker Hickok & Boardman. Coldwell Banker Hickok & Boardman Realty cannot be held responsible for possible violations of copyright resulting from the posting of any data from the NNEREN IDX Program.

 Back to Search Results
Back to Search Results
