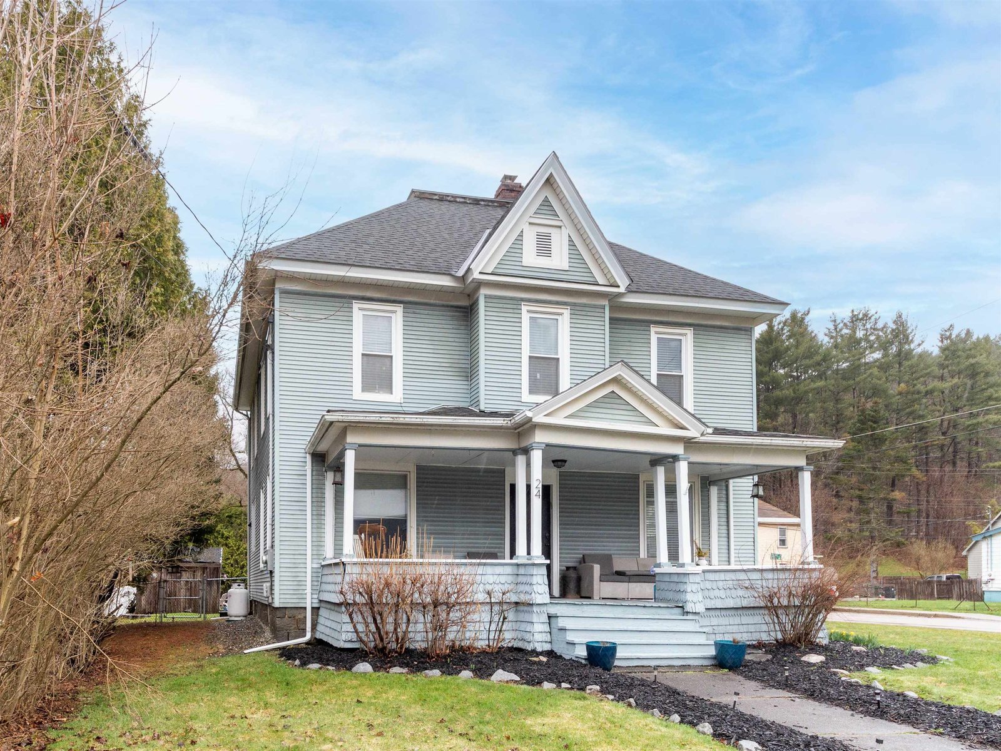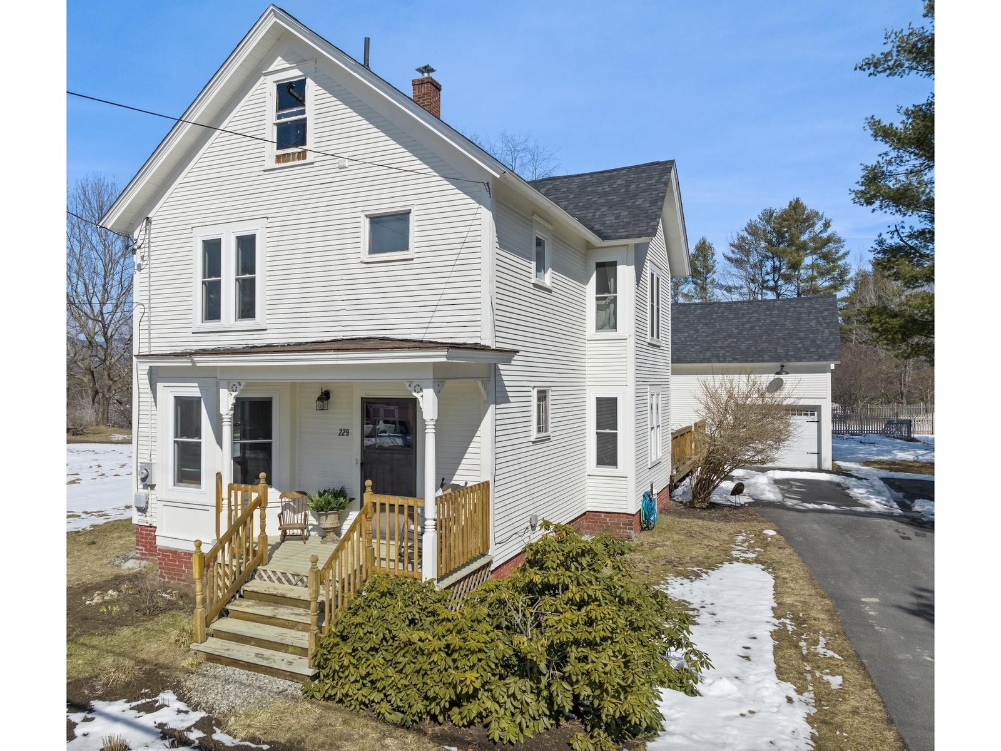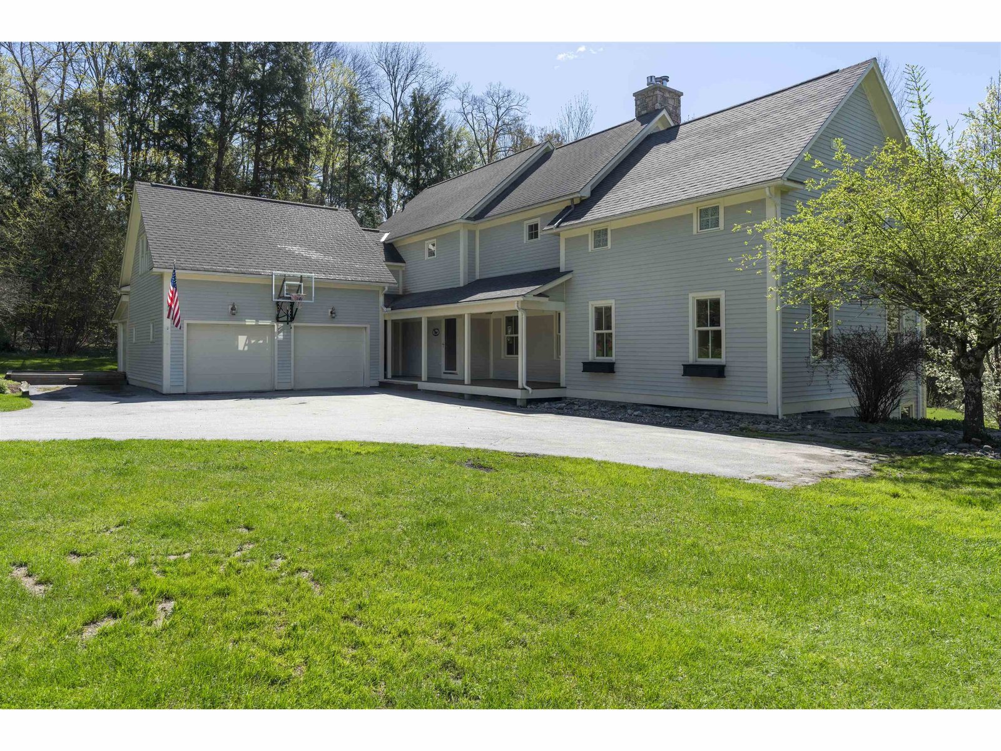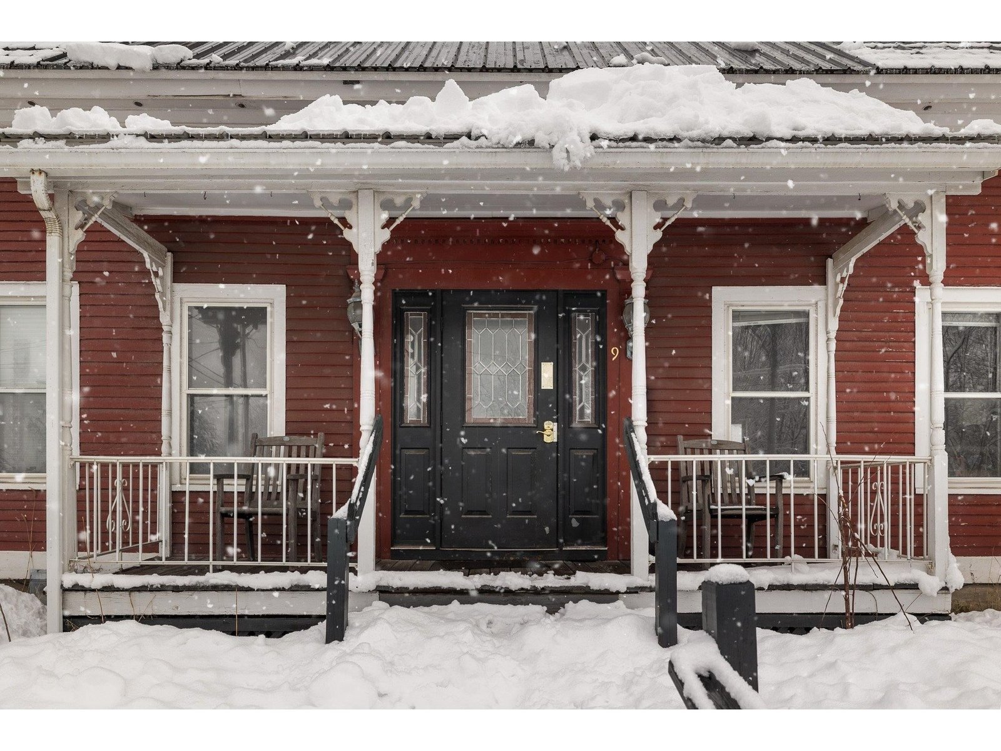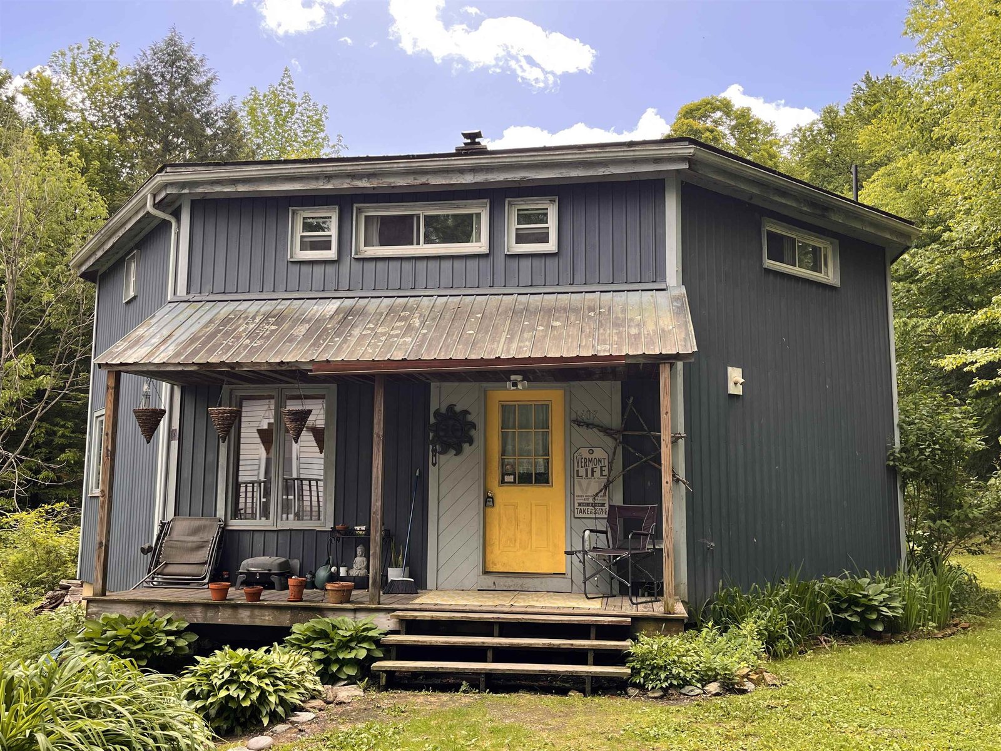Sold Status
$670,000 Sold Price
House Type
3 Beds
3 Baths
3,731 Sqft
Sold By Berkshire Hathaway HomeServices Stratton Home
Similar Properties for Sale
Request a Showing or More Info

Call: 802-863-1500
Mortgage Provider
Mortgage Calculator
$
$ Taxes
$ Principal & Interest
$
This calculation is based on a rough estimate. Every person's situation is different. Be sure to consult with a mortgage advisor on your specific needs.
Washington County
Sunny and bright Contemporary Cape on 2 beautifully landscaped acres in Waterbury. Enjoy the view of your own swimming/skating pond from the tranquil large covered front porch. Wonderful open floor plan with high ceilings, 10' on the 2nd floor and 9' on the 1st floor. Large cook's kitchen with birch cabinets, gourmet knife drawer, center island, SS appliances incl. double oven and ample counter space for making cookies! Enjoy meals in the breakfast nook or formal dining room that leads to the sunlit living room with hardwood floors. Nice large mudroom with half bath that leads to the attached 2 car garage. Screened-in back porch for outdoor dining & relaxing. Spacious primary suite with 2 walk-in closets with stunning views on either side. Luxuriate in the en-suite bath with jacuzzi gazing out at mountain views. Two additional bedrooms and a full bath plus den/office finish off the 2nd floor. Full walkout basement with bonus room, plumbed & framed for an additional bathroom plus workshop/utility room. A fantastic location providing beautiful picture worthy sunrises and sunsets! Landscaped for year-round color with fruit bearing trees and a wildflower garden at edge of pond. Close to Waterbury's famous restaurants, shopping, park & ride and minutes to the Interstate. Easy commute to the Medical Center, Montpelier, Burlington and Stowe. Within call distance to both medical centers. Priced below recent appraisal this home has the perfect potential to be your next home! †
Property Location
Property Details
| Sold Price $670,000 | Sold Date Oct 9th, 2023 | |
|---|---|---|
| List Price $670,000 | Total Rooms 8 | List Date Aug 18th, 2023 |
| MLS# 4966264 | Lot Size 2.010 Acres | Taxes $7,431 |
| Type House | Stories 2 | Road Frontage 229 |
| Bedrooms 3 | Style Contemporary, Cape | Water Frontage |
| Full Bathrooms 2 | Finished 3,731 Sqft | Construction No, Existing |
| 3/4 Bathrooms 0 | Above Grade 2,924 Sqft | Seasonal No |
| Half Bathrooms 1 | Below Grade 807 Sqft | Year Built 2002 |
| 1/4 Bathrooms 0 | Garage Size 2 Car | County Washington |
| Interior FeaturesCeiling Fan, Kitchen Island, Primary BR w/ BA, Vaulted Ceiling, Whirlpool Tub, Laundry - 2nd Floor |
|---|
| Equipment & AppliancesWasher, Refrigerator, Dishwasher, Double Oven, Range-Gas, Dryer, Microwave, Wine Cooler, Satellite |
| Kitchen - Eat-in 13' x 11.5', 1st Floor | Breakfast Nook 11' x 6', 1st Floor | Dining Room 16' x 13.5', 1st Floor |
|---|---|---|
| Living Room 18' x 15', 1st Floor | Mudroom 12' x 9', 1st Floor | Primary BR Suite 25' x 23.5, 2nd Floor |
| Bedroom 15.5' x 11.5', 2nd Floor | Bedroom 13' x 12.5', 2nd Floor | Bonus Room 16.5' x 16', 2nd Floor |
| ConstructionWood Frame |
|---|
| BasementWalkout, Partially Finished, Concrete, Interior Stairs, Full, Walkout |
| Exterior FeaturesDeck, Porch - Covered |
| Exterior Vinyl | Disability Features 1st Floor 1/2 Bathrm, 1st Floor Hrd Surfce Flr |
|---|---|
| Foundation Concrete | House Color |
| Floors Tile, Laminate, Hardwood | Building Certifications |
| Roof Shingle | HERS Index |
| DirectionsFrom I-89 S, Take exit 10 for VT-100 N toward Stowe, Turn left onto VT-100 N/Waterbury-Stowe Rd, Turn left onto Blush Hill Rd, Turn right and the home will be at the end of the driveway on the right. |
|---|
| Lot Description, Mountain View, Pond, Landscaped, Trail/Near Trail, Country Setting |
| Garage & Parking Attached, Auto Open, Driveway, Garage, Off-Site |
| Road Frontage 229 | Water Access |
|---|---|
| Suitable Use | Water Type |
| Driveway Crushed/Stone, Common/Shared | Water Body |
| Flood Zone No | Zoning Residential |
| School District Harwood UHSD 19 | Middle Crossett Brook Middle School |
|---|---|
| Elementary Brookside Elementary School | High Harwood Union High School |
| Heat Fuel Gas-LP/Bottle | Excluded |
|---|---|
| Heating/Cool None, Multi Zone, Hot Water, Baseboard | Negotiable |
| Sewer Pump Up, Private, Mound | Parcel Access ROW |
| Water Drilled Well | ROW for Other Parcel |
| Water Heater Domestic, Owned | Financing |
| Cable Co Xfinity | Documents Deed |
| Electric Circuit Breaker(s) | Tax ID 696-221-10580 |

† The remarks published on this webpage originate from Listed By The Nancy Jenkins Team of Nancy Jenkins Real Estate via the NNEREN IDX Program and do not represent the views and opinions of Coldwell Banker Hickok & Boardman. Coldwell Banker Hickok & Boardman Realty cannot be held responsible for possible violations of copyright resulting from the posting of any data from the NNEREN IDX Program.

 Back to Search Results
Back to Search Results