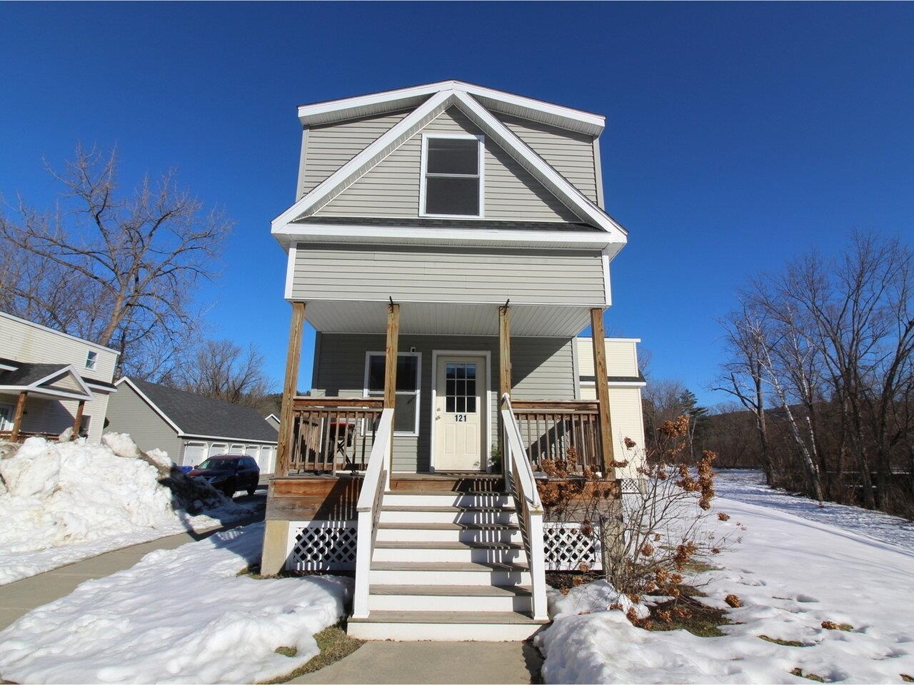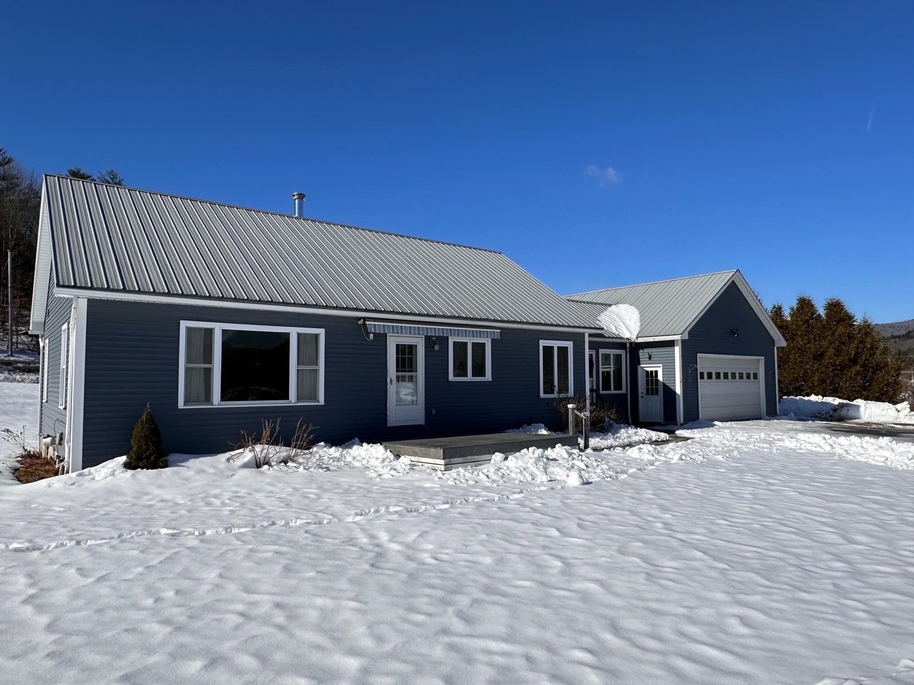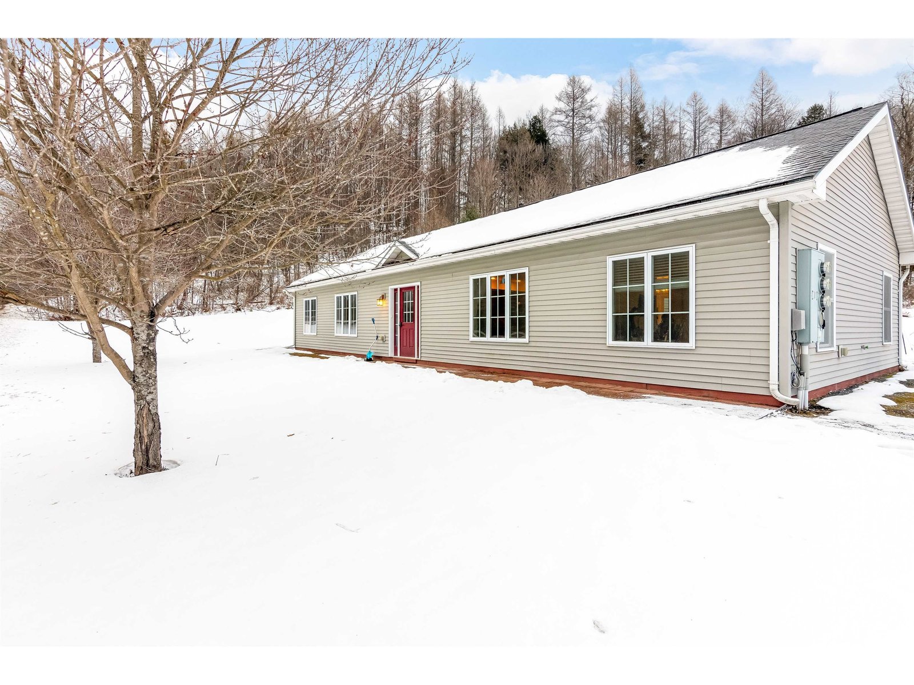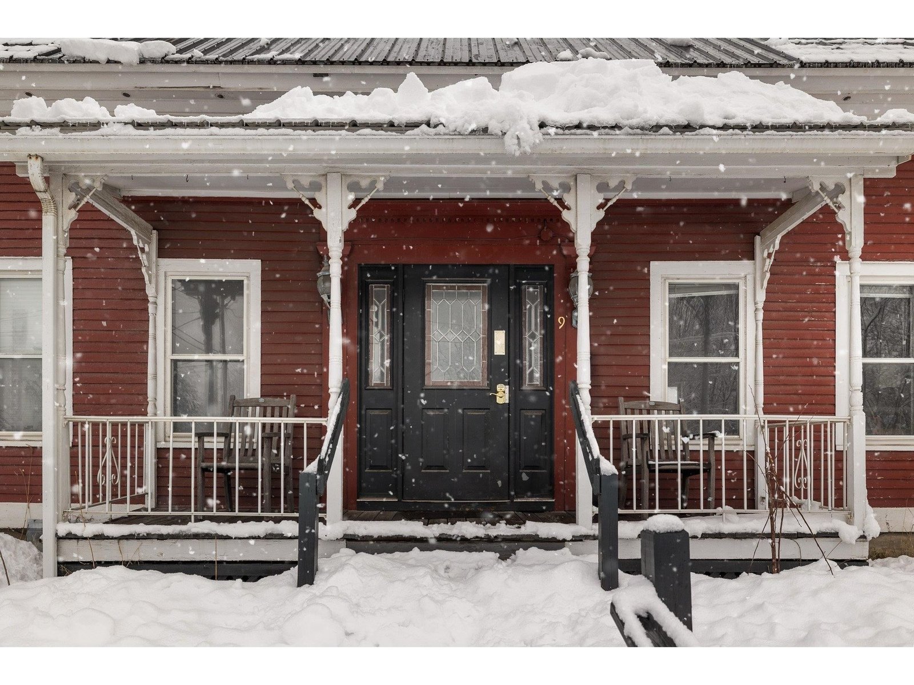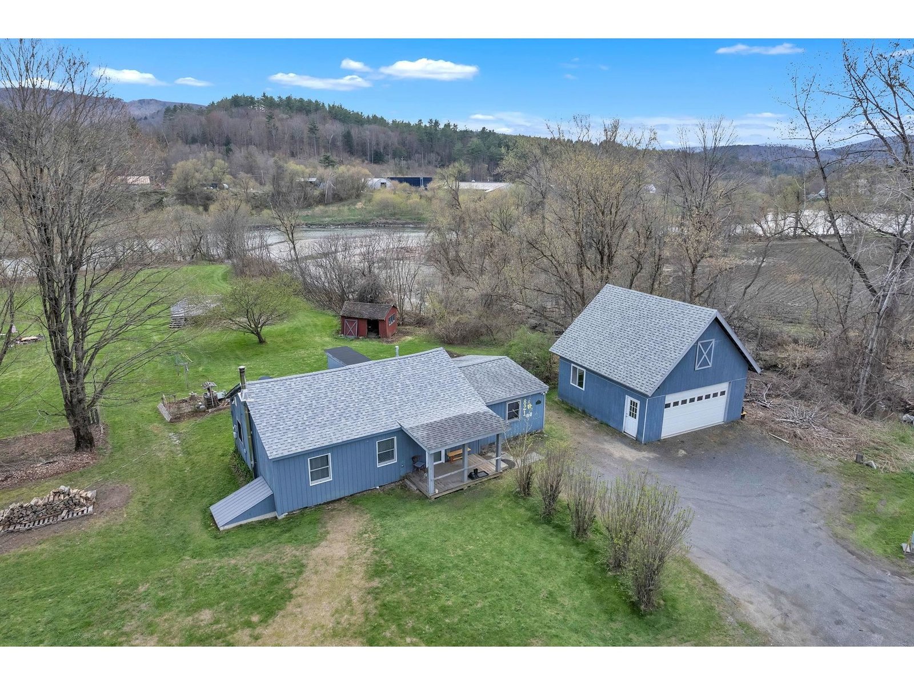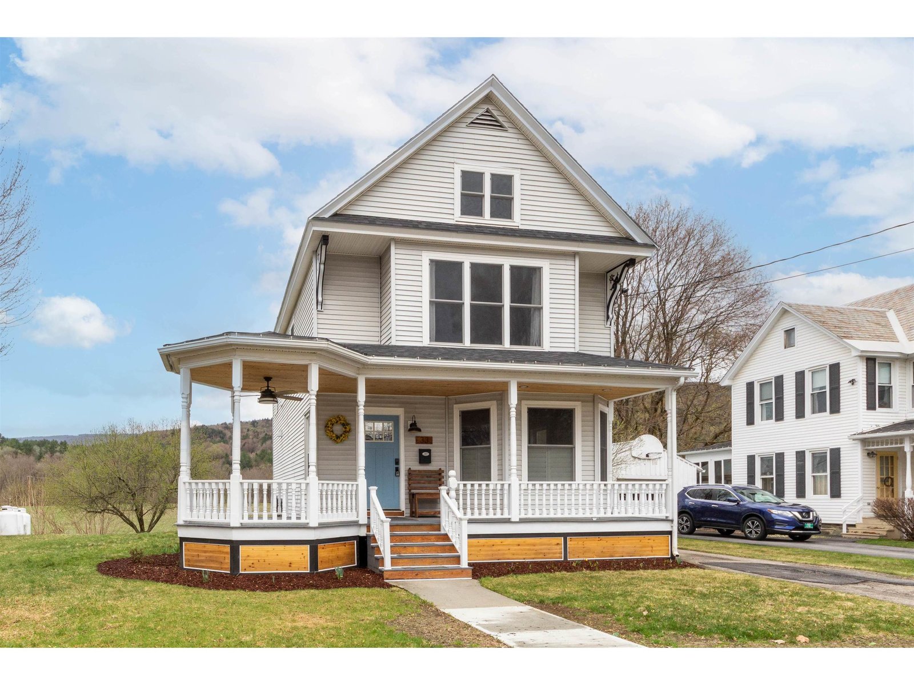Sold Status
$600,000 Sold Price
House Type
3 Beds
3 Baths
1,606 Sqft
Sold By LandVest, Inc.
Similar Properties for Sale
Request a Showing or More Info

Call: 802-863-1500
Mortgage Provider
Mortgage Calculator
$
$ Taxes
$ Principal & Interest
$
This calculation is based on a rough estimate. Every person's situation is different. Be sure to consult with a mortgage advisor on your specific needs.
Washington County
Take advantage of this stunning, completely renovated Victorian home in the quaint Village of Waterbury. This home is one of a kind and has many great features beginning with a charming front porch to welcome you home. Inside, you’ll find large windows, exposed wood beams, modern paint colors and gorgeous flooring that flows seamlessly throughout the home. The open living and dining room has a statement brick fireplace and a modern farmhouse chandelier, creating a great ambiance for entertaining. The beautifully updated kitchen includes a custom rustic hood as the focal point surrounded by new white kitchen cabinetry and tile backsplash. The kitchen island offers seating for two. There’s also a laundry room/half bath and direct access to your backyard through french doors in the kitchen. Upstairs, you’ll find three bedrooms and 2 bathrooms including a primary bedroom with an en suite bathroom that has a beautifully tiled walk-in shower, and marble countertops on the vanity. Outside, relax on your back patio overlooking your backyard with serene pastoral views just beyond. Great location in the heart of Waterbury, just minutes to shopping, dining, I-89, less than 10 minutes to schools and 30 minutes to Stowe Mountain Resort or Sugarbush Resort! Delayed showings begin 4/22/23 †
Property Location
Property Details
| Sold Price $600,000 | Sold Date May 16th, 2023 | |
|---|---|---|
| List Price $479,000 | Total Rooms 7 | List Date Apr 19th, 2023 |
| MLS# 4949292 | Lot Size 0.150 Acres | Taxes $4,899 |
| Type House | Stories 2 | Road Frontage 75 |
| Bedrooms 3 | Style New Englander | Water Frontage |
| Full Bathrooms 2 | Finished 1,606 Sqft | Construction No, Existing |
| 3/4 Bathrooms 0 | Above Grade 1,606 Sqft | Seasonal No |
| Half Bathrooms 1 | Below Grade 0 Sqft | Year Built 1890 |
| 1/4 Bathrooms 0 | Garage Size 1 Car | County Washington |
| Interior FeaturesAttic, Cathedral Ceiling, Cedar Closet, Ceiling Fan, Dining Area, Fireplace - Gas, Kitchen Island, Light Fixtures -Enrgy Rtd, Lighting - LED, Living/Dining, Primary BR w/ BA, Natural Light, Natural Woodwork, Other, Storage - Indoor, Window Treatment, Programmable Thermostat, Laundry - 1st Floor, Smart Thermostat |
|---|
| Equipment & AppliancesDisposal, Wall Oven, Range-Gas, Microwave, Microwave, Oven - Wall, Range - Gas, Refrigerator-Energy Star, Washer - Energy Star, , Gas Heat Stove |
| Living Room 16'0 x 13'3'', 1st Floor | Dining Room 13'2" x 10'10", 1st Floor | Kitchen 21'6" x 10'10", 1st Floor |
|---|---|---|
| Primary Bedroom 12'5" x 11'11", 2nd Floor | Bedroom 10'10" x 10'4", 2nd Floor | Bedroom 13'0" x 8'0", 2nd Floor |
| Playroom 10'9" x 10'4", 2nd Floor |
| ConstructionWood Frame, Masonry, Masonry, Wood Frame |
|---|
| BasementInterior, Unfinished, Full, Unfinished, Interior Access, Exterior Access |
| Exterior FeaturesDoors - Energy Star, Garden Space, Natural Shade, Playground, Porch - Covered, Storage, Window Screens, Windows - Double Pane, Windows - Energy Star, Windows - Low E |
| Exterior Cedar, Vinyl Siding | Disability Features Bathrm w/tub, Bathrm w/step-in Shower, Bathroom w/Tub, Paved Parking, 1st Floor Laundry |
|---|---|
| Foundation Stone | House Color White |
| Floors Tile, Carpet, Slate/Stone, Manufactured, Hardwood | Building Certifications |
| Roof Shingle-Architectural | HERS Index |
| DirectionsFrom Main St in Waterbury, take a right onto Park Row or Elm St to Randall. |
|---|
| Lot DescriptionUnknown, Other, View, City Lot, Mountain View, Walking Trails, Level, Landscaped, View, Walking Trails, Mountain, Mountain, Near Paths, Near Shopping, Near Skiing, Neighborhood, Other |
| Garage & Parking Detached, Auto Open, Other, 3 Parking Spaces, Driveway, Off Street, Parking Spaces 3, Paved |
| Road Frontage 75 | Water Access |
|---|---|
| Suitable Use | Water Type |
| Driveway Paved | Water Body |
| Flood Zone Yes | Zoning Residential |
| School District Harwood UHSD 19 | Middle Crossett Brook Middle School |
|---|---|
| Elementary Brookside Elementary School | High Harwood Union High School |
| Heat Fuel Oil | Excluded |
|---|---|
| Heating/Cool None, Multi Zone, Hot Water, Baseboard | Negotiable |
| Sewer Public | Parcel Access ROW No |
| Water Public | ROW for Other Parcel No |
| Water Heater Electric, Tankless, Owned, On Demand | Financing |
| Cable Co Comcast | Documents Property Disclosure, Survey, Other, Deed |
| Electric 150 Amp, Combo, Circuit Breaker(s) | Tax ID 696-221-11593 |

† The remarks published on this webpage originate from Listed By The Malley Group of KW Vermont via the NNEREN IDX Program and do not represent the views and opinions of Coldwell Banker Hickok & Boardman. Coldwell Banker Hickok & Boardman Realty cannot be held responsible for possible violations of copyright resulting from the posting of any data from the NNEREN IDX Program.

 Back to Search Results
Back to Search Results