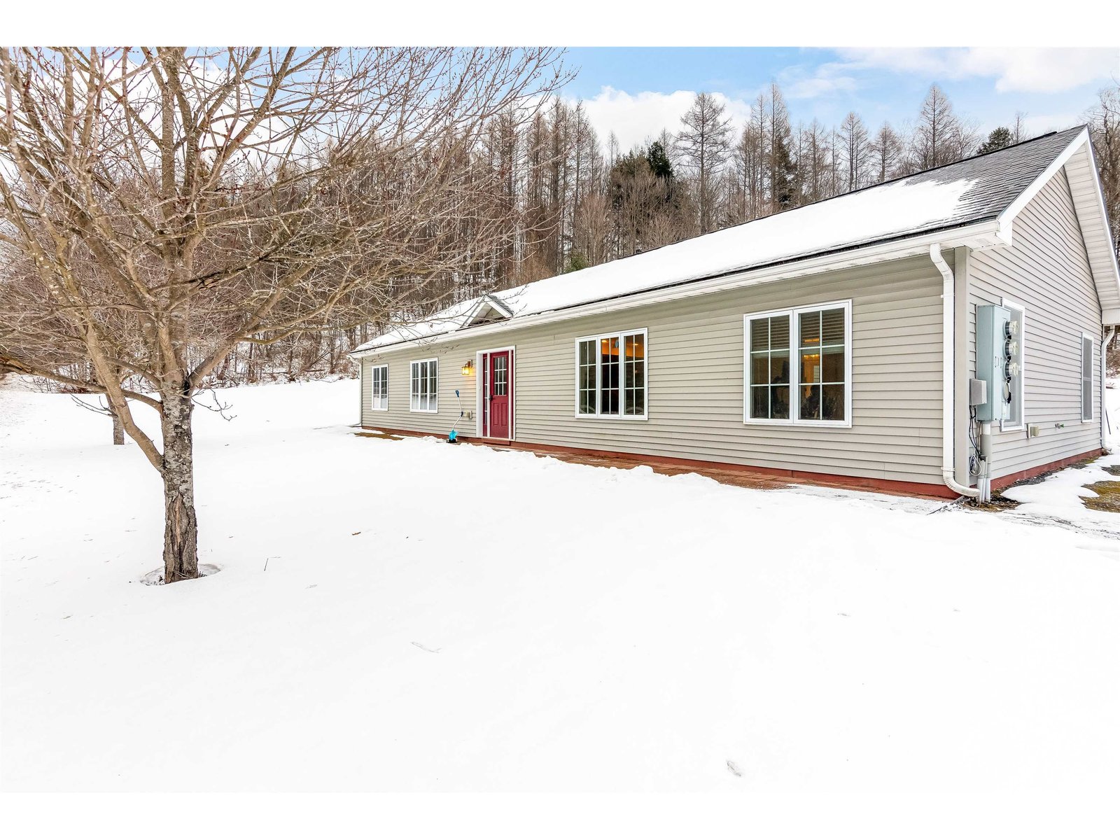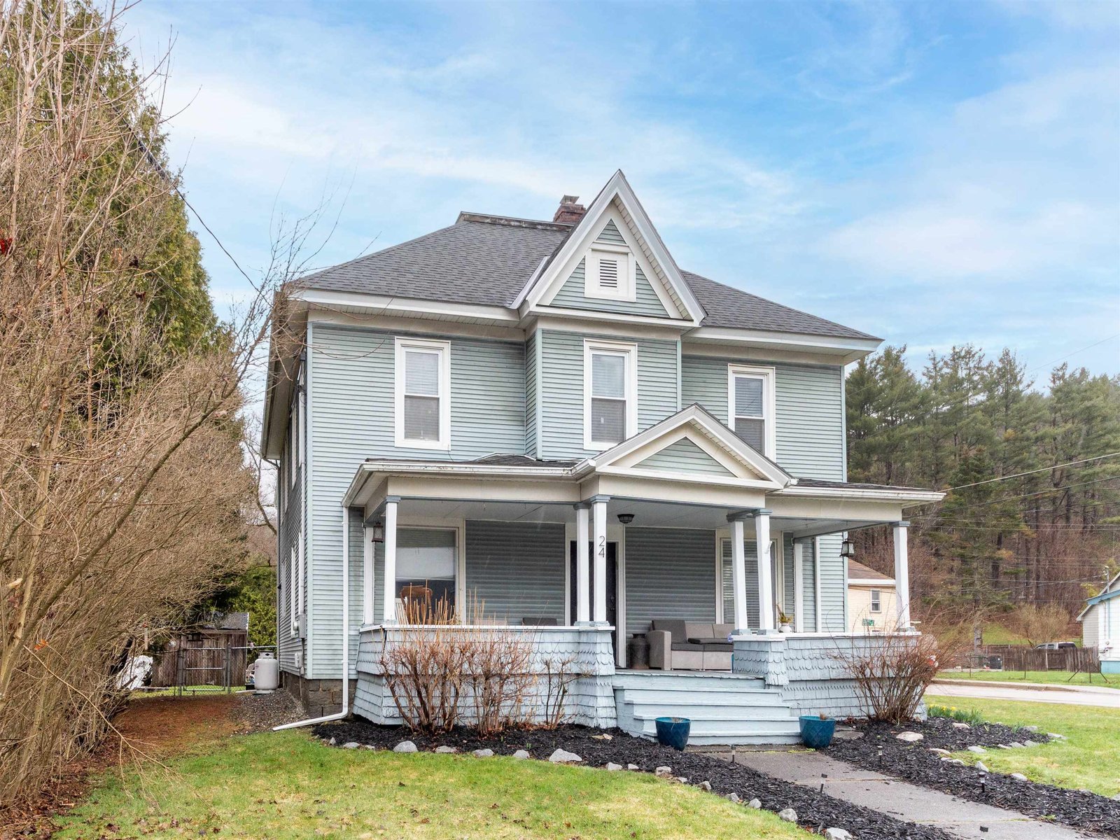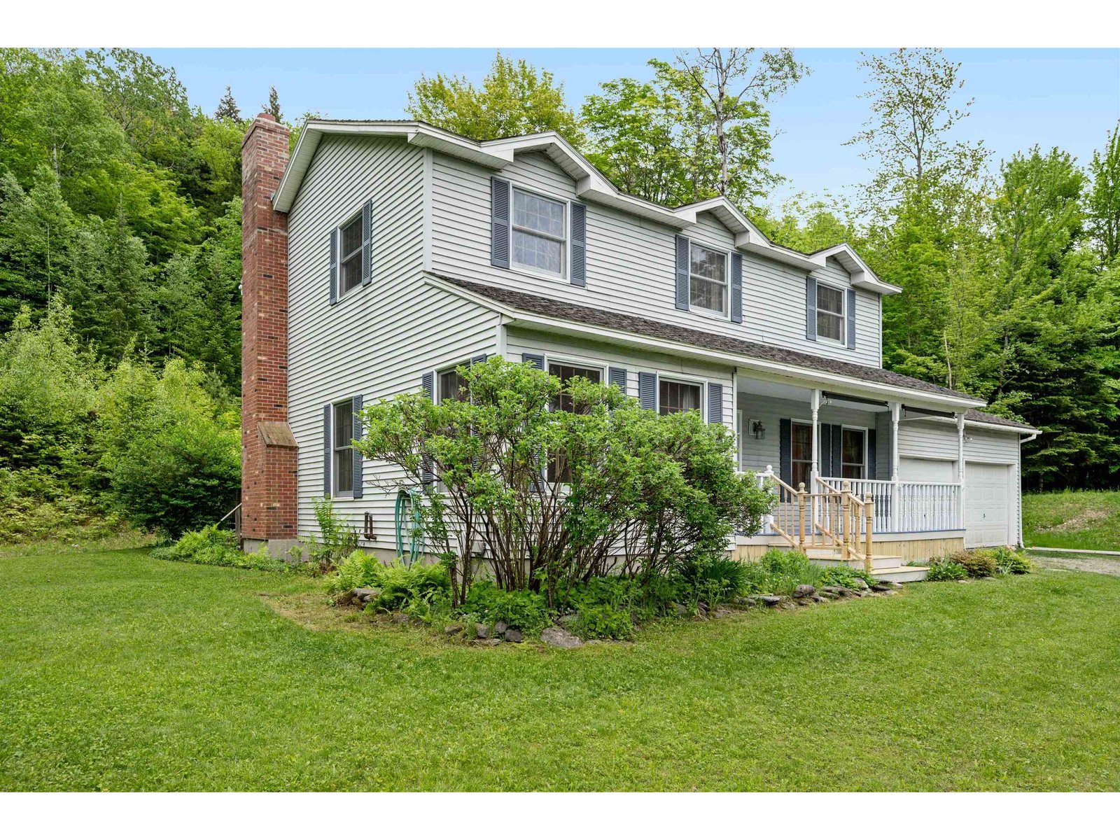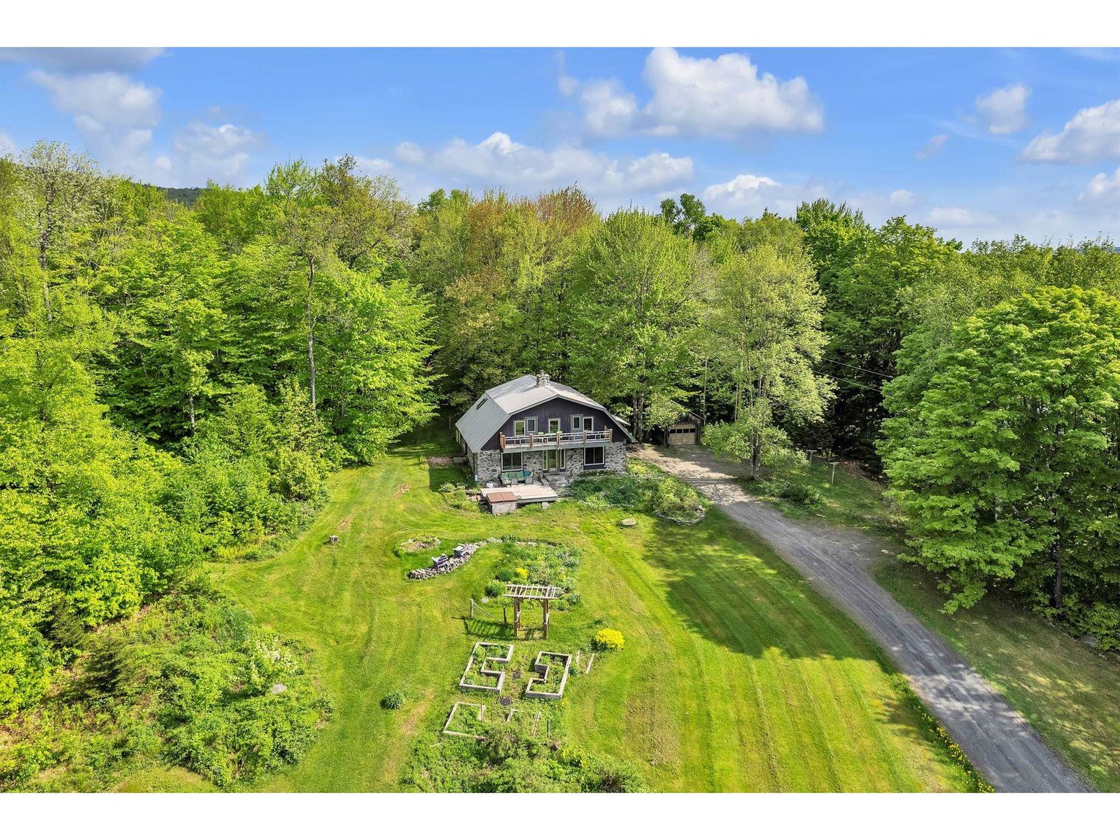Sold Status
$428,300 Sold Price
House Type
5 Beds
3 Baths
2,740 Sqft
Sold By
Similar Properties for Sale
Request a Showing or More Info

Call: 802-863-1500
Mortgage Provider
Mortgage Calculator
$
$ Taxes
$ Principal & Interest
$
This calculation is based on a rough estimate. Every person's situation is different. Be sure to consult with a mortgage advisor on your specific needs.
Washington County
Imagine the possibilities........your own vineyard, horses, soccer field, gardens, to name just a few. At this address you will find a private setting on a dead end road with views that extend over the Country Club of Vermont to the Worcester Range. Beautifully maintained, 1850 Colonial Farmhouse, five bedrooms, 3 baths, original tin ceilings and oak floors on 4.8 private acres. Like to entertain? Start with the outdoors and the wood fired oven, sit around the fire pit and enjoy the views to the Worcester range or to Camel's Hump. Inside you'll be reminded of days gone by with the original wood floors, tin ceilings, floor to ceiling built in bookcases, and solid wood doors, yet fully updated to today's standards with granite, stainless, propane heater, master bedroom suite, and multi-zoned baseboard heat. Go for a hike on the Waterbury community path just outside your front door, snowshoe or ski on the golf course come winter. This is a property not to be missed! †
Property Location
Property Details
| Sold Price $428,300 | Sold Date Dec 29th, 2014 | |
|---|---|---|
| List Price $450,000 | Total Rooms 11 | List Date Nov 11th, 2014 |
| MLS# 4393008 | Lot Size 4.800 Acres | Taxes $7,889 |
| Type House | Stories 3 | Road Frontage |
| Bedrooms 5 | Style Farmhouse, Colonial | Water Frontage |
| Full Bathrooms 2 | Finished 2,740 Sqft | Construction Existing |
| 3/4 Bathrooms 0 | Above Grade 2,740 Sqft | Seasonal No |
| Half Bathrooms 1 | Below Grade 0 Sqft | Year Built 1850 |
| 1/4 Bathrooms | Garage Size 1 Car | County Washington |
| Interior FeaturesKitchen, Living Room, Office/Study, Primary BR with BA, Walk-in Closet, Fireplace-Wood, Island, Whirlpool Tub, Dining Area, Kitchen/Family, 1 Fireplace, Gas Heat Stove, Cable, Cable Internet |
|---|
| Equipment & AppliancesRange-Gas, Microwave, Washer, Exhaust Hood, Refrigerator, Dryer, Dehumidifier, Radon Mitigation, Smoke Detector, Gas Heat Stove |
| Primary Bedroom 15.7 x 17 2nd Floor | 2nd Bedroom 11.5 x 9.5 2nd Floor | 3rd Bedroom 11.5 x 12 2nd Floor |
|---|---|---|
| 4th Bedroom 12.6 x 10 2nd Floor | 5th Bedroom 15.6 x 12 2nd Floor | Living Room 13 x 11.8 |
| Kitchen 11.4 x 13.7 | Dining Room 11.5 x 11.6 1st Floor | Family Room 19.7 x 14.7 1st Floor |
| Office/Study 11.9 x 11.6 | Half Bath 1st Floor | Full Bath 2nd Floor |
| Full Bath 2nd Floor |
| ConstructionExisting |
|---|
| BasementInterior, Unfinished, Full |
| Exterior FeaturesPatio, Porch, Porch-Covered, Out Building, Shed, Gazebo, Dog Fence, Barn |
| Exterior Wood, Clapboard | Disability Features |
|---|---|
| Foundation Stone, Concrete | House Color white |
| Floors Slate/Stone, Hardwood | Building Certifications |
| Roof Shingle-Architectural | HERS Index |
| DirectionsFrom Ben and Jerry's head south on Route 100, at blinking light turn left onto Laurel Lane. Last house on the left. |
|---|
| Lot DescriptionMountain View, Fields, Horse Prop, Trail/Near Trail, View, Walking Trails, Rural Setting, Abuts Golf Course |
| Garage & Parking Detached, Barn, 1 Parking Space |
| Road Frontage | Water Access |
|---|---|
| Suitable Use | Water Type |
| Driveway Crushed/Stone | Water Body |
| Flood Zone No | Zoning Residential |
| School District NA | Middle |
|---|---|
| Elementary | High |
| Heat Fuel Oil | Excluded |
|---|---|
| Heating/Cool Stove | Negotiable |
| Sewer 1000 Gallon, Septic, Leach Field | Parcel Access ROW |
| Water Public | ROW for Other Parcel |
| Water Heater Off Boiler | Financing |
| Cable Co | Documents Deed, Survey, Property Disclosure |
| Electric 200 Amp | Tax ID 696-221-10584 |

† The remarks published on this webpage originate from Listed By Susan ORourke of via the NNEREN IDX Program and do not represent the views and opinions of Coldwell Banker Hickok & Boardman. Coldwell Banker Hickok & Boardman Realty cannot be held responsible for possible violations of copyright resulting from the posting of any data from the NNEREN IDX Program.

 Back to Search Results
Back to Search Results










