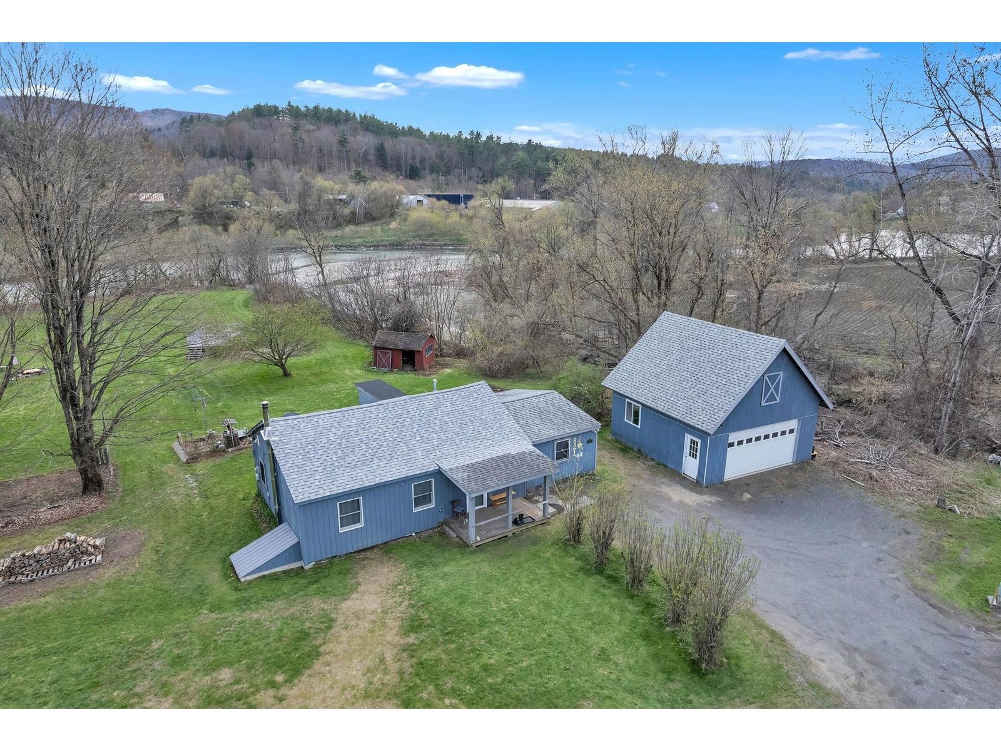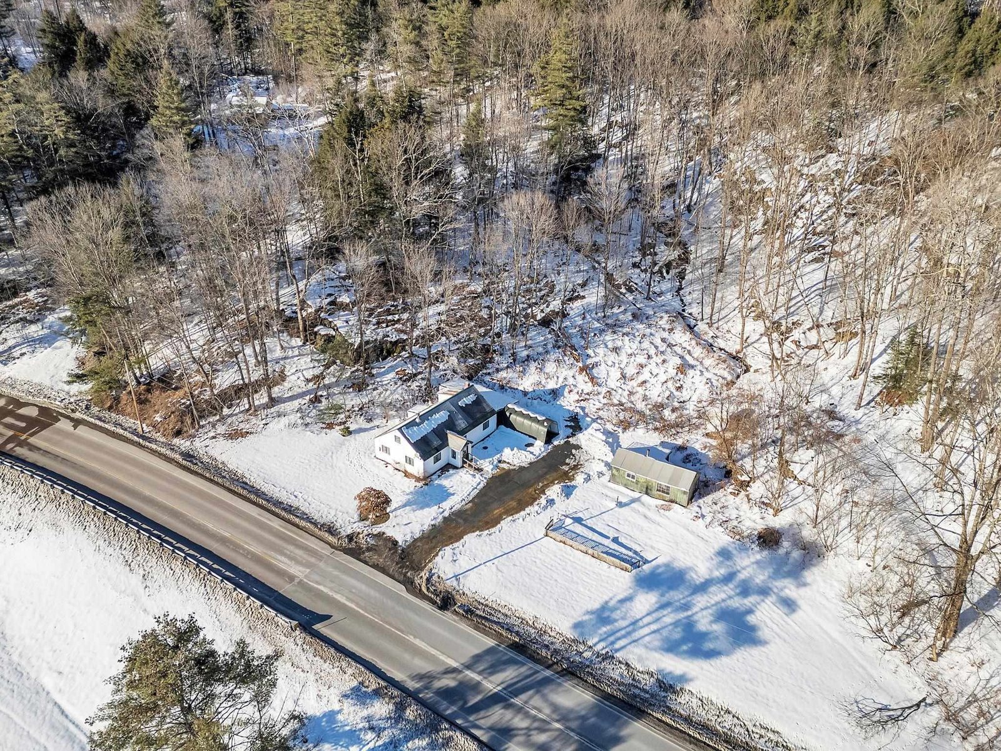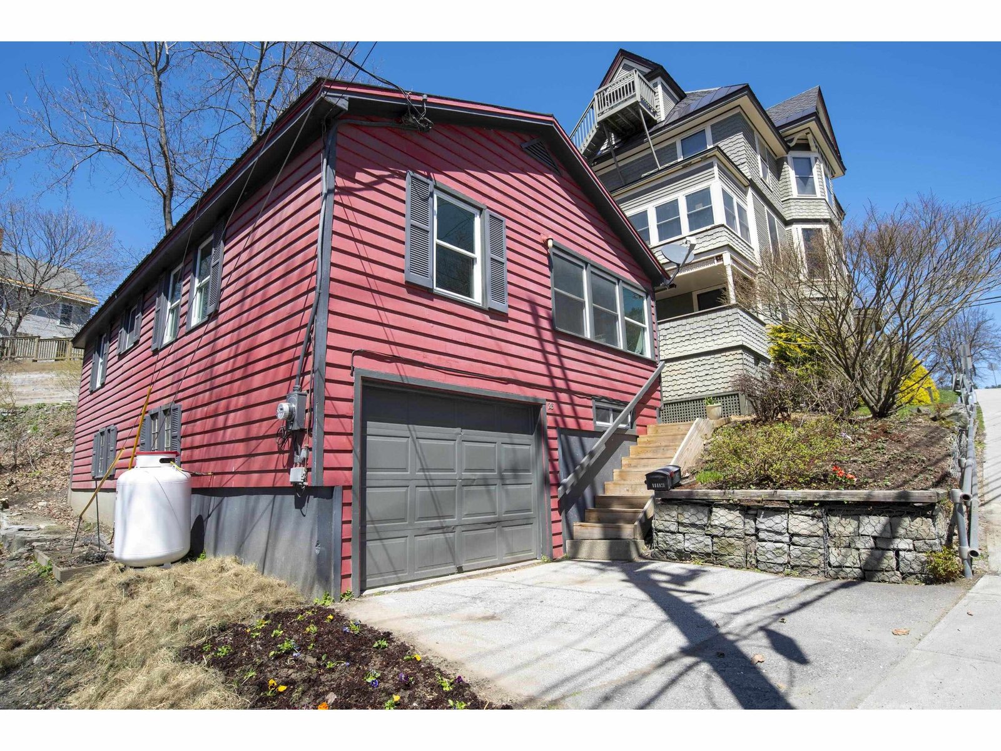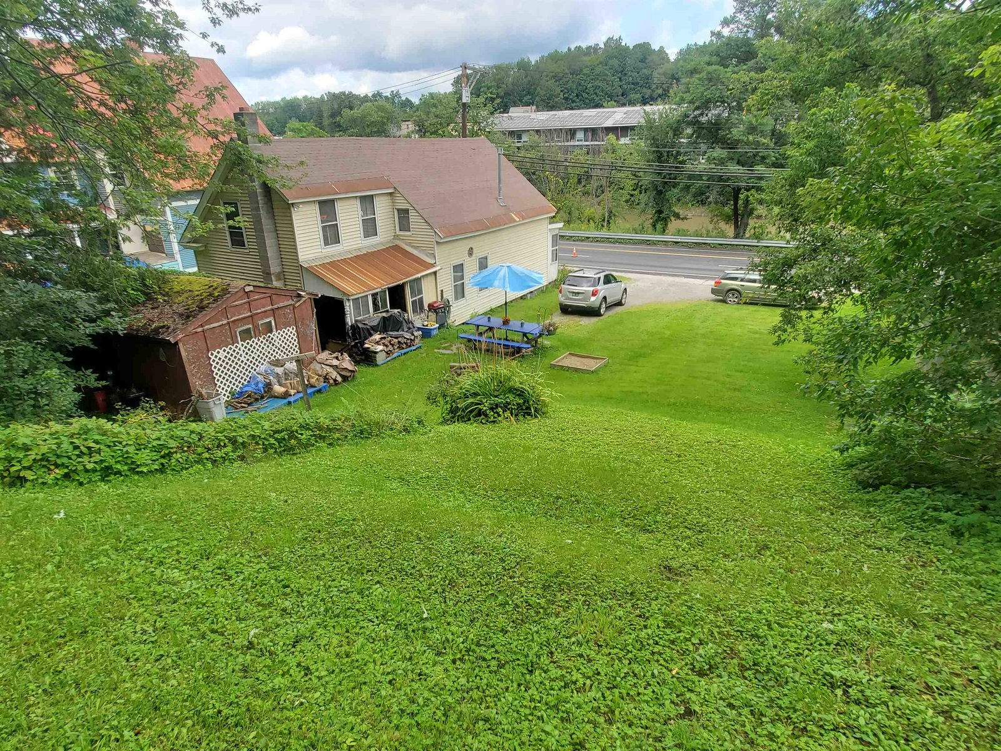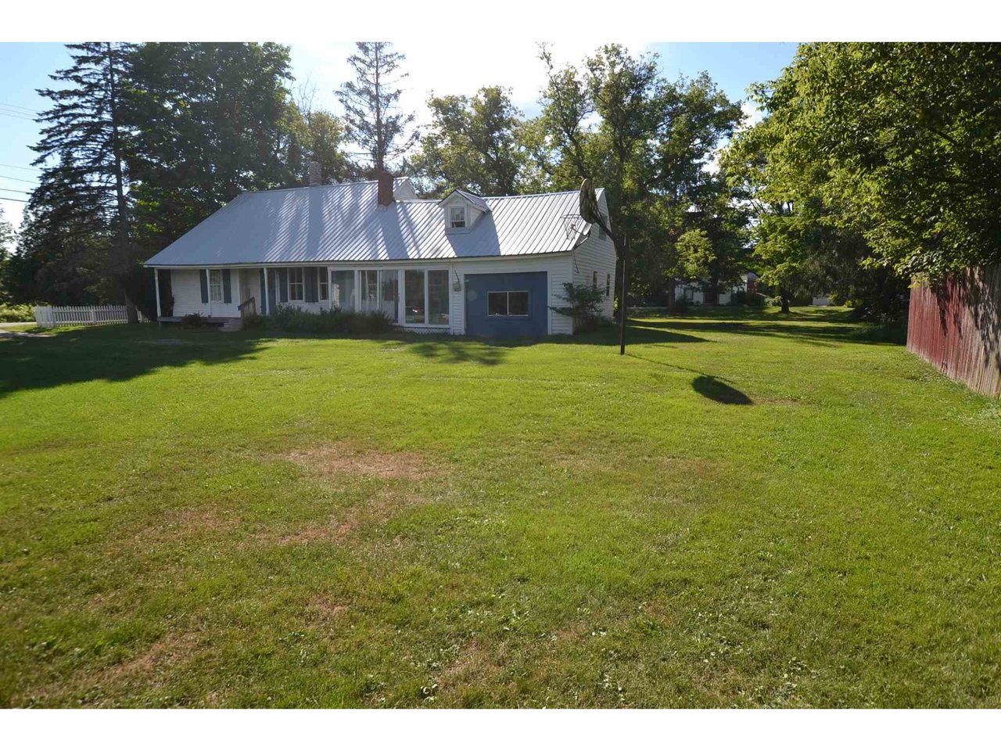Sold Status
$210,000 Sold Price
House Type
4 Beds
1 Baths
1,749 Sqft
Sold By Home Town Realty, Inc.
Similar Properties for Sale
Request a Showing or More Info

Call: 802-863-1500
Mortgage Provider
Mortgage Calculator
$
$ Taxes
$ Principal & Interest
$
This calculation is based on a rough estimate. Every person's situation is different. Be sure to consult with a mortgage advisor on your specific needs.
Washington County
Rare opportunity to renovate a historical gem in a highly sought-after Waterbury Center neighborhood. This well-loved 1-1/2 story farmhouse boasts historical details and huge potential to become the home you've dreamed of! On a corner lot with level yard and large garden space, this house is within walking distance of municipal rec fields, playground, and Center green. Minutes from Waterbury Village, Stowe Village, Waterbury Reservoir, I-89, hiking, biking, and all the area ski resorts. 35 minutes to Burlington, 20 minutes to Montpelier. One-car garage with lots of storage above. This homestead needs TLC and upgrading to make it a spectacular modern home. House is being sold AS-IS. †
Property Location
Property Details
| Sold Price $210,000 | Sold Date Jan 5th, 2021 | |
|---|---|---|
| List Price $240,000 | Total Rooms 9 | List Date Aug 5th, 2020 |
| MLS# 4820799 | Lot Size 0.750 Acres | Taxes $3,264 |
| Type House | Stories 1 1/2 | Road Frontage |
| Bedrooms 4 | Style Farmhouse, Cape | Water Frontage |
| Full Bathrooms 1 | Finished 1,749 Sqft | Construction No, Existing |
| 3/4 Bathrooms 0 | Above Grade 1,749 Sqft | Seasonal No |
| Half Bathrooms 0 | Below Grade 0 Sqft | Year Built 1796 |
| 1/4 Bathrooms 0 | Garage Size 1 Car | County Washington |
| Interior Features |
|---|
| Equipment & AppliancesWasher, Dryer, , Forced Air |
| Living Room 17' 4" X 14' 11", 1st Floor | Kitchen 14' 3" X 7' 7", 1st Floor | Dining Room 14' 4" X 13' 9", 1st Floor |
|---|---|---|
| Bonus Room 15' 5" X 14' 7", 1st Floor | Sunroom TBD, 1st Floor | Bedroom 12' 4" X 8' 3", 1st Floor |
| Bedroom 14' 11" X 11' 1", 2nd Floor | Bedroom 15' 1" X 6' 11", 1st Floor | Bedroom 7' X 6' 6", 2nd Floor |
| ConstructionWood Frame, Timberframe |
|---|
| BasementInterior, Bulkhead, Unfinished, Sump Pump, Interior Stairs, Unfinished |
| Exterior Features |
| Exterior Clapboard, Wood Siding | Disability Features |
|---|---|
| Foundation Fieldstone, Stone w/ Skim Coating | House Color White |
| Floors Carpet, Vinyl, Softwood, Hardwood, Vinyl | Building Certifications |
| Roof Metal | HERS Index |
| DirectionsFrom Exit 10: 3 miles north on Rte 100 to Howard Ave. RT on Howard Ave and through 2 stop signs to T.* Take LFT onto Maple Street at T. Take first right onto Loomis Hill. First house on LFT. From Stowe: Rte 100 south to Hollow Road. LFT on Howard to T.* Take LFT on Maple & as follow as above. |
|---|
| Lot Description, Level, Corner |
| Garage & Parking Attached, Direct Entry, Storage Above, Driveway, Off Street, Unpaved |
| Road Frontage | Water Access |
|---|---|
| Suitable Use | Water Type |
| Driveway Gravel | Water Body |
| Flood Zone No | Zoning Residential |
| School District Washington West | Middle Crossett Brook Middle School |
|---|---|
| Elementary Thatcher Brook Primary Sch | High Harwood Union High School |
| Heat Fuel Oil | Excluded |
|---|---|
| Heating/Cool None | Negotiable |
| Sewer Leach Field - Conventionl | Parcel Access ROW |
| Water Community | ROW for Other Parcel |
| Water Heater Free Standing | Financing |
| Cable Co | Documents |
| Electric Fuses | Tax ID 696-221-12088 |

† The remarks published on this webpage originate from Listed By Monica Callan of New England Landmark Realty LTD via the NNEREN IDX Program and do not represent the views and opinions of Coldwell Banker Hickok & Boardman. Coldwell Banker Hickok & Boardman Realty cannot be held responsible for possible violations of copyright resulting from the posting of any data from the NNEREN IDX Program.

 Back to Search Results
Back to Search Results
