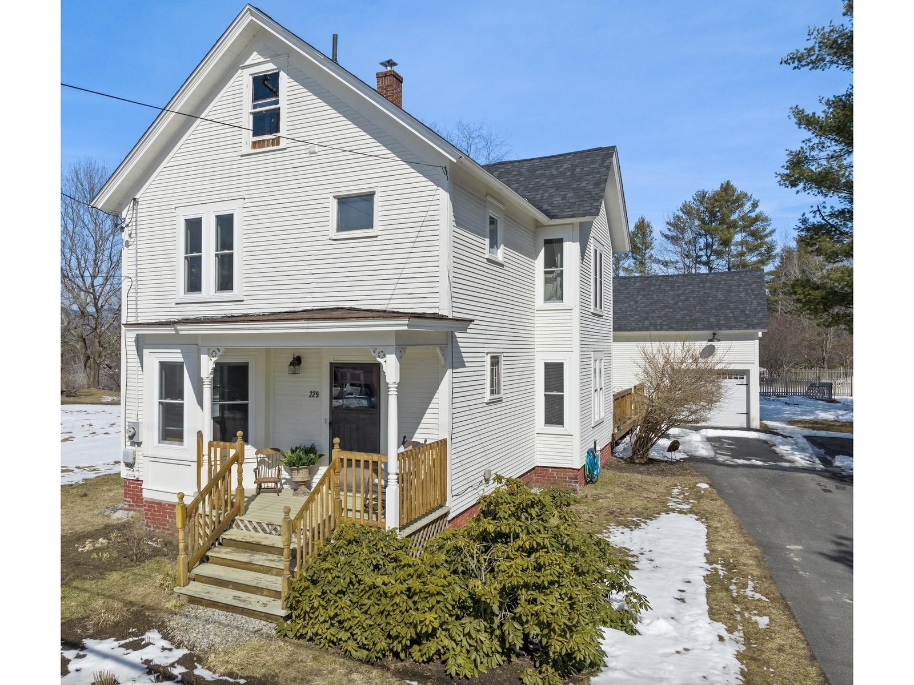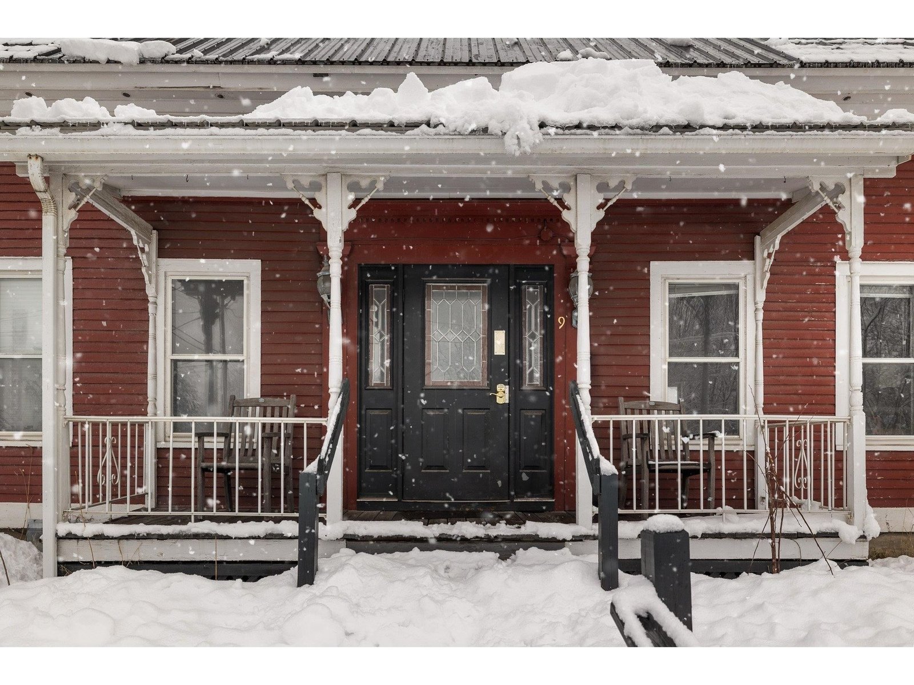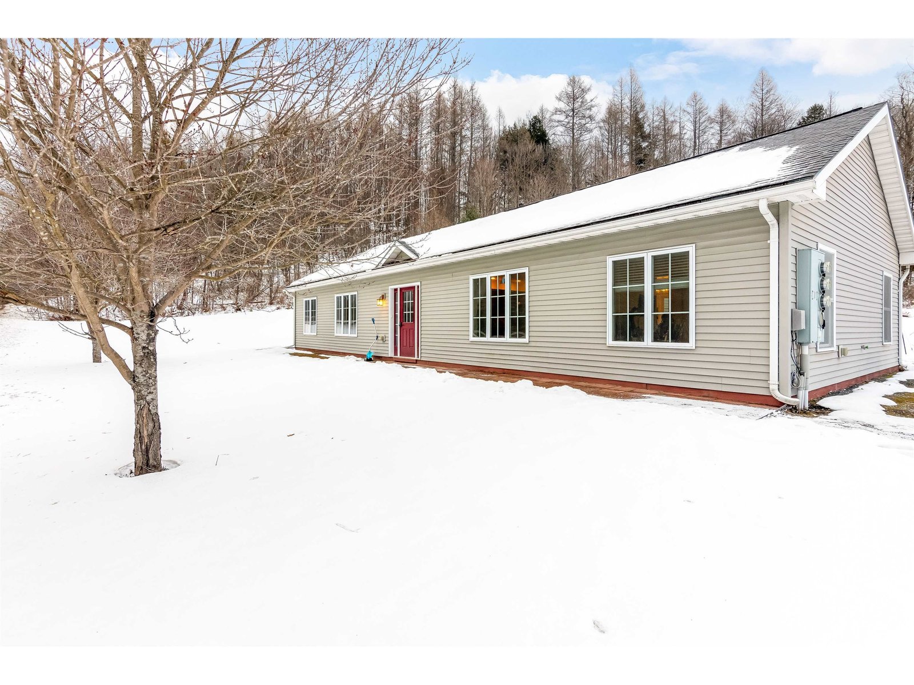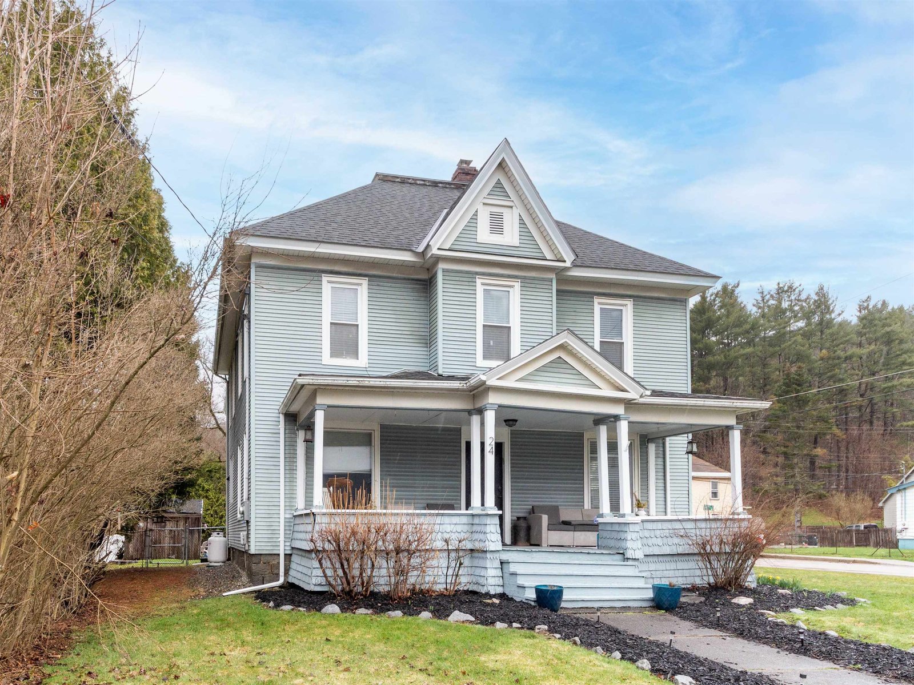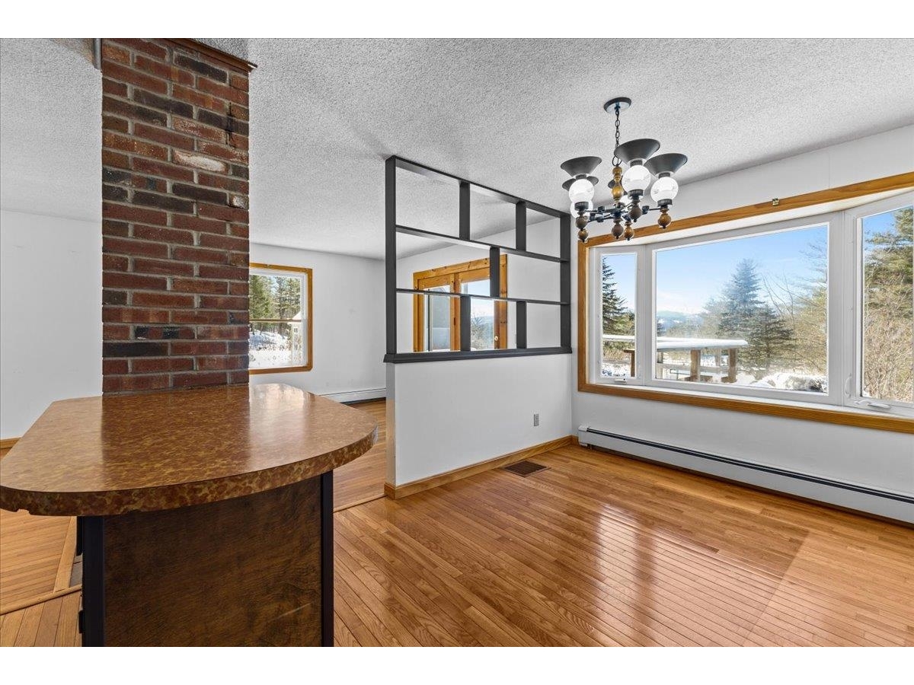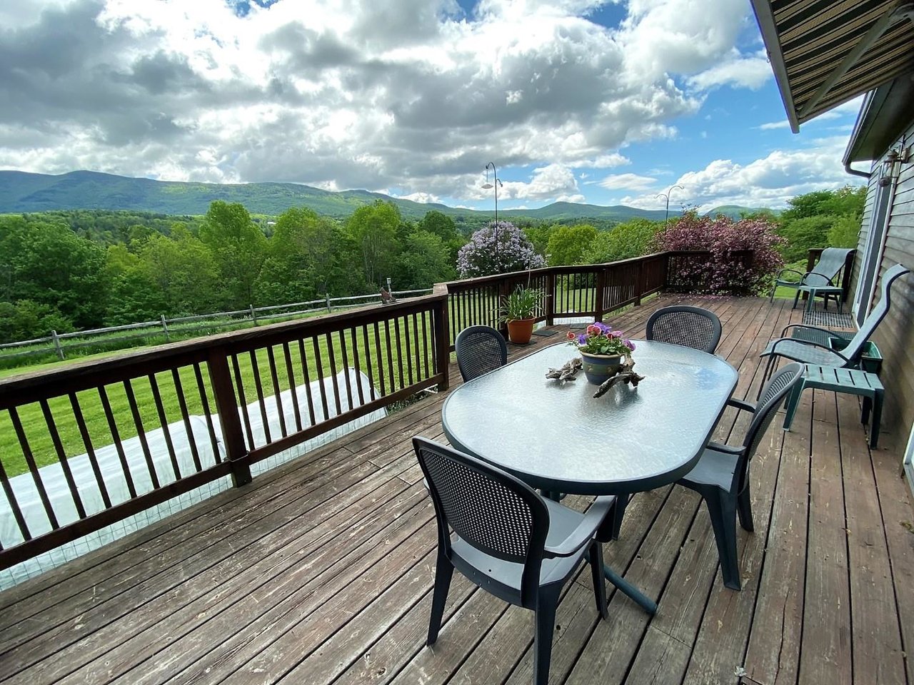Sold Status
$573,000 Sold Price
House Type
3 Beds
3 Baths
3,159 Sqft
Sold By Element Real Estate
Similar Properties for Sale
Request a Showing or More Info

Call: 802-863-1500
Mortgage Provider
Mortgage Calculator
$
$ Taxes
$ Principal & Interest
$
This calculation is based on a rough estimate. Every person's situation is different. Be sure to consult with a mortgage advisor on your specific needs.
Washington County
This is one of those special Waterbury properties that you didn’t know existed! Highlights include sweeping mountain views, exceptional privacy, and a superb setup for a work-at-home opportunities afforded by the private office, high speed cable service, generous craft and storage spaces, and direct basement access through attached garage. Tucked just out of view from a paved town road in desirable Waterbury Center, this inviting home is set on lush acreage and filled with natural light, with an easy flow between kitchen, dining room, and sunny deck (with awning) - ideal for family gatherings or entertaining (they won’t stop talking about that view!). The ground-floor master features walk-in closet and en-suite bath, and an attached greenhouse on the addition complements the lovely pond and surrounding gardens. The second level, with two spacious bedrooms and full bath, is ready for your updates and finishing touches! Detached two-bay garage; Solar panels; two Tesla Powerwalls; newer roof; newer, high-tech propane boiler; and available cable service are also included in this unique Waterbury offering. PLEASE, NO VISITS or DRIVE-UPS without scheduled appointment! †
Property Location
Property Details
| Sold Price $573,000 | Sold Date Aug 17th, 2020 | |
|---|---|---|
| List Price $573,000 | Total Rooms 9 | List Date Jun 4th, 2020 |
| MLS# 4808927 | Lot Size 13.060 Acres | Taxes $10,671 |
| Type House | Stories 2 | Road Frontage |
| Bedrooms 3 | Style Cape | Water Frontage |
| Full Bathrooms 2 | Finished 3,159 Sqft | Construction No, Existing |
| 3/4 Bathrooms 0 | Above Grade 2,367 Sqft | Seasonal No |
| Half Bathrooms 1 | Below Grade 792 Sqft | Year Built 1992 |
| 1/4 Bathrooms 0 | Garage Size 2 Car | County Washington |
| Interior FeaturesCeiling Fan, Fireplace - Gas, Living/Dining, Primary BR w/ BA, Natural Light, Storage - Indoor, Walk-in Closet, Whirlpool Tub, Laundry - 1st Floor |
|---|
| Equipment & AppliancesRefrigerator, Range-Gas, Dishwasher, Washer, Dryer |
| Kitchen 12 x 10, 1st Floor | Dining Room 17 x 12, 1st Floor | Living Room 17 x 12, 1st Floor |
|---|---|---|
| Office/Study 11 x 10, 1st Floor | Bedroom 22 x 12, 2nd Floor | Bedroom 21 x 10, 2nd Floor |
| Bath - Full 9 x 7, 2nd Floor | Primary Suite 14x13/11x8, 1st Floor | Rec Room 25 x 16, Basement |
| Den 13 x 12, Basement | Utility Room 10 x 10, Basement | Workshop 23 x 13, Basement |
| ConstructionModular Prefab |
|---|
| BasementInterior, Partially Finished |
| Exterior FeaturesDeck, Shed, Greenhouse |
| Exterior Wood Siding | Disability Features |
|---|---|
| Foundation Concrete | House Color Wood Stain |
| Floors Vinyl, Carpet, Hardwood | Building Certifications |
| Roof Shingle-Asphalt | HERS Index |
| Directions[Use Apple Maps if possible; Google Maps may not be accurate!] From Rt. 100, turn onto Guild Hill Rd. and proceed about one-third mile (passing Vista Dr. on right). Driveway on right (house not visible). House number on driveway post. |
|---|
| Lot DescriptionUnknown, Secluded, View, Sloping, Wooded, Pond, Mountain View, Landscaped, Wooded, VAST, Snowmobile Trail, Rural Setting, Rural |
| Garage & Parking Attached, Auto Open, Direct Entry, Storage Above, 4 Parking Spaces, Off Street, On-Site, Parking Spaces 4 |
| Road Frontage | Water Access |
|---|---|
| Suitable UseLand:Woodland, Land:Pasture, Residential, Woodland | Water Type |
| Driveway Gravel, Dirt | Water Body |
| Flood Zone No | Zoning Residential |
| School District Washington West | Middle Crossett Brook Middle School |
|---|---|
| Elementary Thatcher Brook Primary Sch | High Harwood Union High School |
| Heat Fuel Gas-LP/Bottle | Excluded Upright freezer and all un-affixed shelving in utility room. |
|---|---|
| Heating/Cool None, Baseboard, Radiant Floor | Negotiable |
| Sewer Septic, Mound | Parcel Access ROW |
| Water Drilled Well | ROW for Other Parcel |
| Water Heater Off Boiler | Financing |
| Cable Co Xfinity/Comcast | Documents Survey, Property Disclosure, Deed, Tax Map |
| Electric Circuit Breaker(s) | Tax ID 696-221-11033 |

† The remarks published on this webpage originate from Listed By Richard Drill of Red Barn Realty of Vermont via the NNEREN IDX Program and do not represent the views and opinions of Coldwell Banker Hickok & Boardman. Coldwell Banker Hickok & Boardman Realty cannot be held responsible for possible violations of copyright resulting from the posting of any data from the NNEREN IDX Program.

 Back to Search Results
Back to Search Results